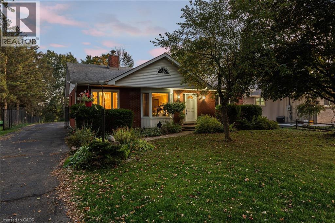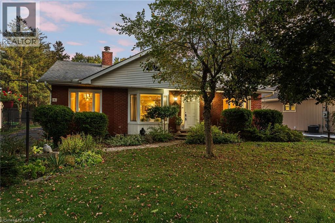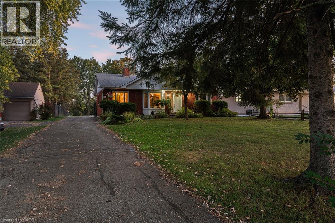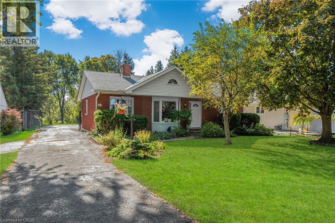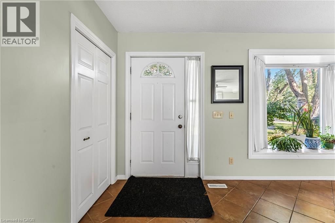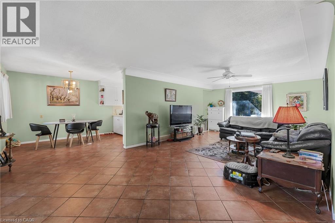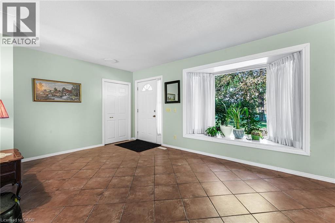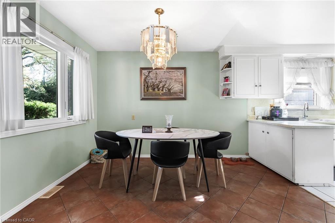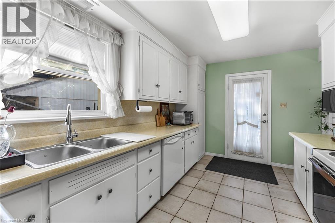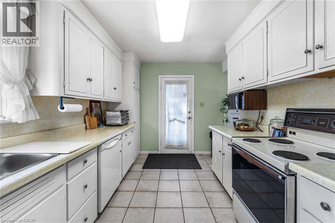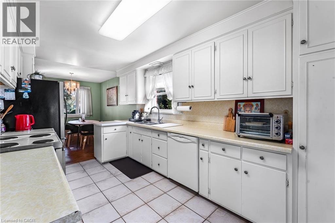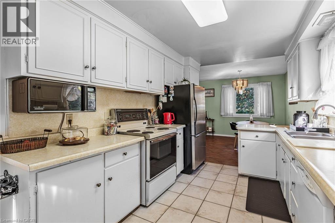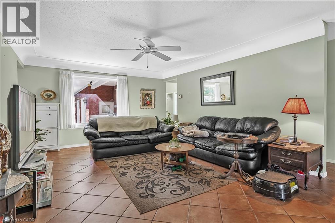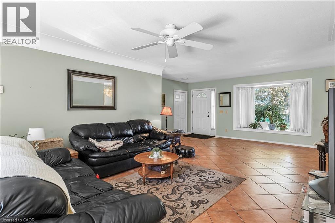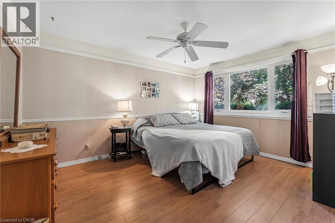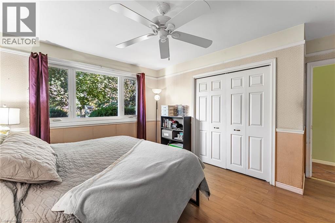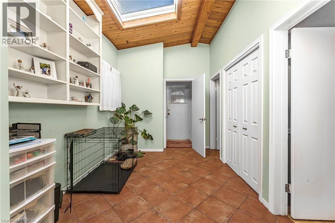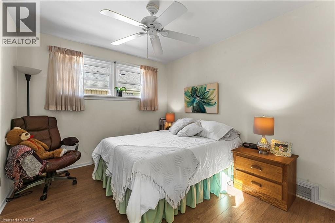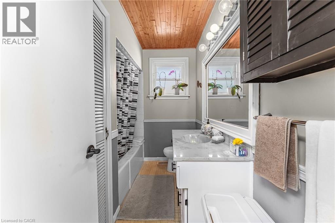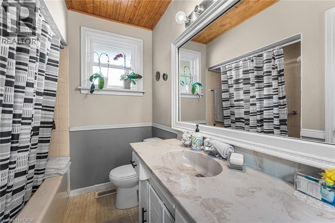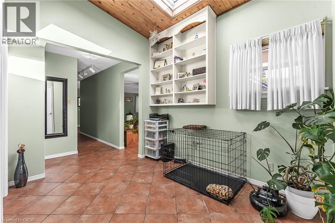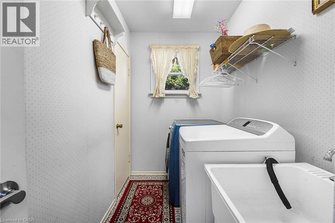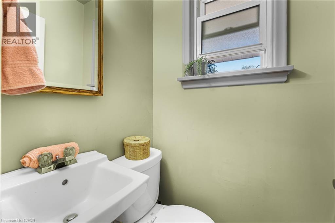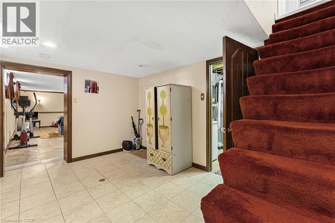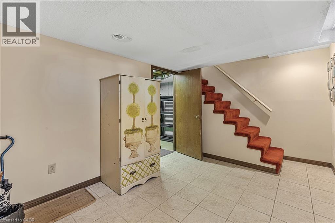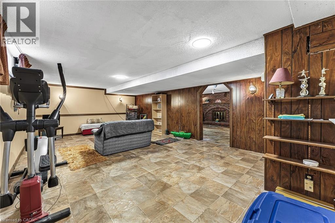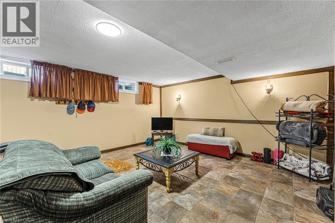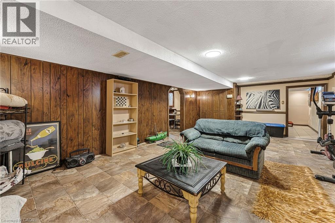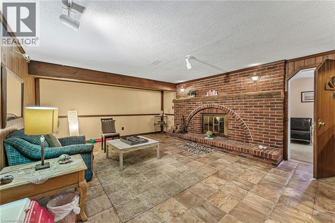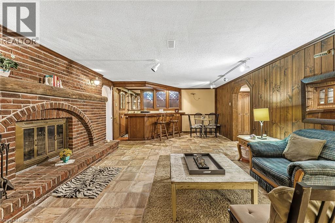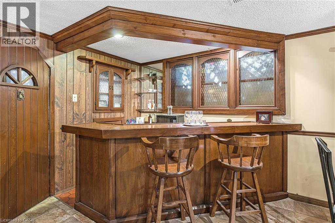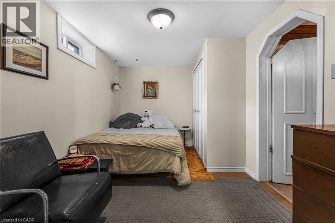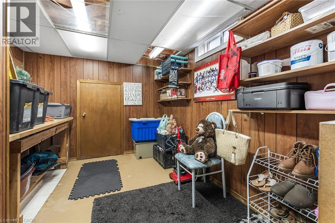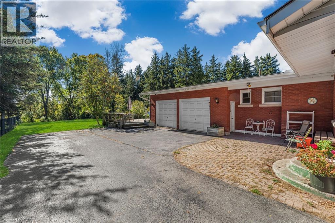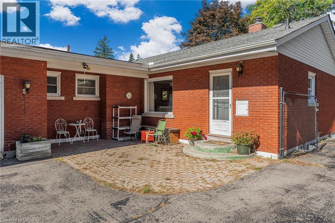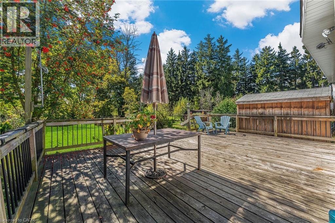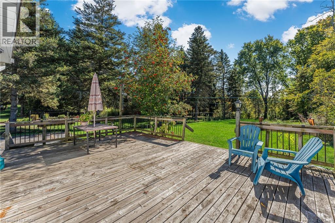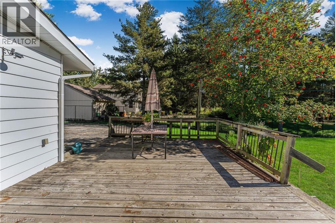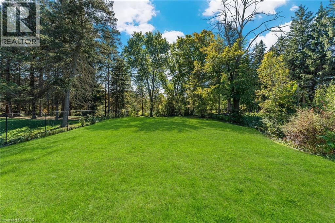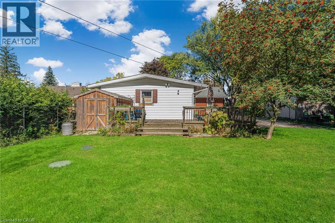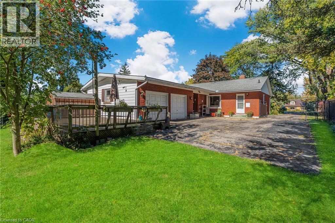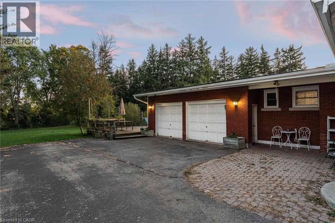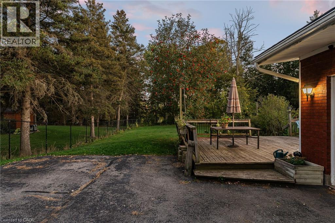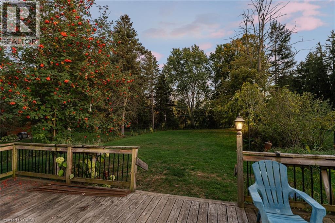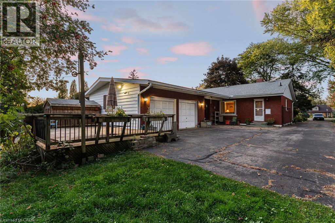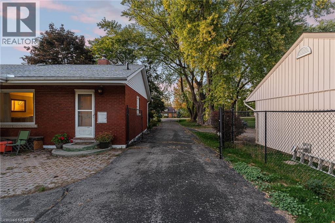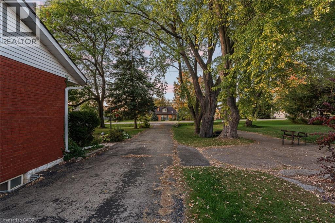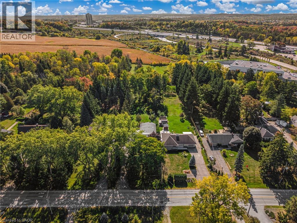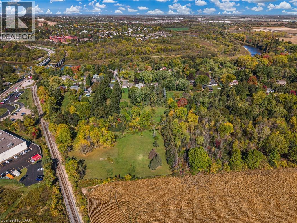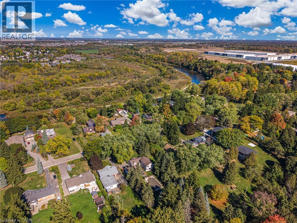3 Bedroom
2 Bathroom
1295 sqft
Bungalow
Fireplace
None
$884,995
Outstanding opportunity on a .71-acre property with 63 ft frontage and 492 ft depth, extending beyond the fenced yard to a creek. Enjoy a rare “country-like” setting within city limits, just steps to the Grand River, canoeing, and the Walter Bean Trail system, while being minutes to amenities, Highway 401, and Highway 8. Features include a large sundeck with scenic views, open-concept living/dining room, some newer windows, 2 main-floor bedrooms plus laundry, and a 3rd bedroom on the finished lower level. Lower level also offers a spacious rec room, separate games room with bar, and workshop. Complete with a double garage, abundant storage, and parking for several vehicles - this home blends tranquility and convenience in one exceptional property. (id:41954)
Property Details
|
MLS® Number
|
40777716 |
|
Property Type
|
Single Family |
|
Amenities Near By
|
Airport, Golf Nearby, Park, Place Of Worship, Schools, Shopping, Ski Area |
|
Community Features
|
Quiet Area, School Bus |
|
Equipment Type
|
Water Heater |
|
Features
|
Conservation/green Belt, Skylight |
|
Parking Space Total
|
8 |
|
Rental Equipment Type
|
Water Heater |
|
Structure
|
Shed, Porch |
|
View Type
|
View Of Water |
Building
|
Bathroom Total
|
2 |
|
Bedrooms Above Ground
|
2 |
|
Bedrooms Below Ground
|
1 |
|
Bedrooms Total
|
3 |
|
Appliances
|
Dishwasher, Dryer, Freezer, Refrigerator, Stove, Water Softener, Washer, Window Coverings |
|
Architectural Style
|
Bungalow |
|
Basement Development
|
Finished |
|
Basement Type
|
Full (finished) |
|
Constructed Date
|
1958 |
|
Construction Material
|
Concrete Block, Concrete Walls |
|
Construction Style Attachment
|
Detached |
|
Cooling Type
|
None |
|
Exterior Finish
|
Brick Veneer, Concrete |
|
Fireplace Fuel
|
Wood |
|
Fireplace Present
|
Yes |
|
Fireplace Total
|
1 |
|
Fireplace Type
|
Other - See Remarks |
|
Foundation Type
|
Block |
|
Half Bath Total
|
1 |
|
Heating Fuel
|
Natural Gas |
|
Stories Total
|
1 |
|
Size Interior
|
1295 Sqft |
|
Type
|
House |
|
Utility Water
|
Drilled Well |
Parking
Land
|
Access Type
|
Road Access, Highway Access, Highway Nearby |
|
Acreage
|
No |
|
Land Amenities
|
Airport, Golf Nearby, Park, Place Of Worship, Schools, Shopping, Ski Area |
|
Sewer
|
Septic System |
|
Size Depth
|
492 Ft |
|
Size Frontage
|
63 Ft |
|
Size Total Text
|
1/2 - 1.99 Acres |
|
Zoning Description
|
Rr2 |
Rooms
| Level |
Type |
Length |
Width |
Dimensions |
|
Lower Level |
Storage |
|
|
11'8'' x 8'10'' |
|
Lower Level |
Bedroom |
|
|
13'0'' x 8'8'' |
|
Lower Level |
Den |
|
|
18'4'' x 14'9'' |
|
Lower Level |
Cold Room |
|
|
Measurements not available |
|
Lower Level |
Utility Room |
|
|
14'1'' x 8'3'' |
|
Lower Level |
Recreation Room |
|
|
24'11'' x 15'1'' |
|
Main Level |
4pc Bathroom |
|
|
Measurements not available |
|
Main Level |
2pc Bathroom |
|
|
Measurements not available |
|
Main Level |
Bedroom |
|
|
9'11'' x 10'10'' |
|
Main Level |
Bedroom |
|
|
13'10'' x 13'3'' |
|
Main Level |
Laundry Room |
|
|
5'1'' x 9'6'' |
|
Main Level |
Mud Room |
|
|
12'0'' x 8'5'' |
|
Main Level |
Foyer |
|
|
Measurements not available |
|
Main Level |
Living Room |
|
|
25'6'' x 17'4'' |
|
Main Level |
Dining Room |
|
|
11'7'' x 9'3'' |
|
Main Level |
Kitchen |
|
|
13'11'' x 9'1'' |
Utilities
|
Cable
|
Available |
|
Electricity
|
Available |
|
Natural Gas
|
Available |
|
Telephone
|
Available |
https://www.realtor.ca/real-estate/28980439/141-riverbank-drive-cambridge
