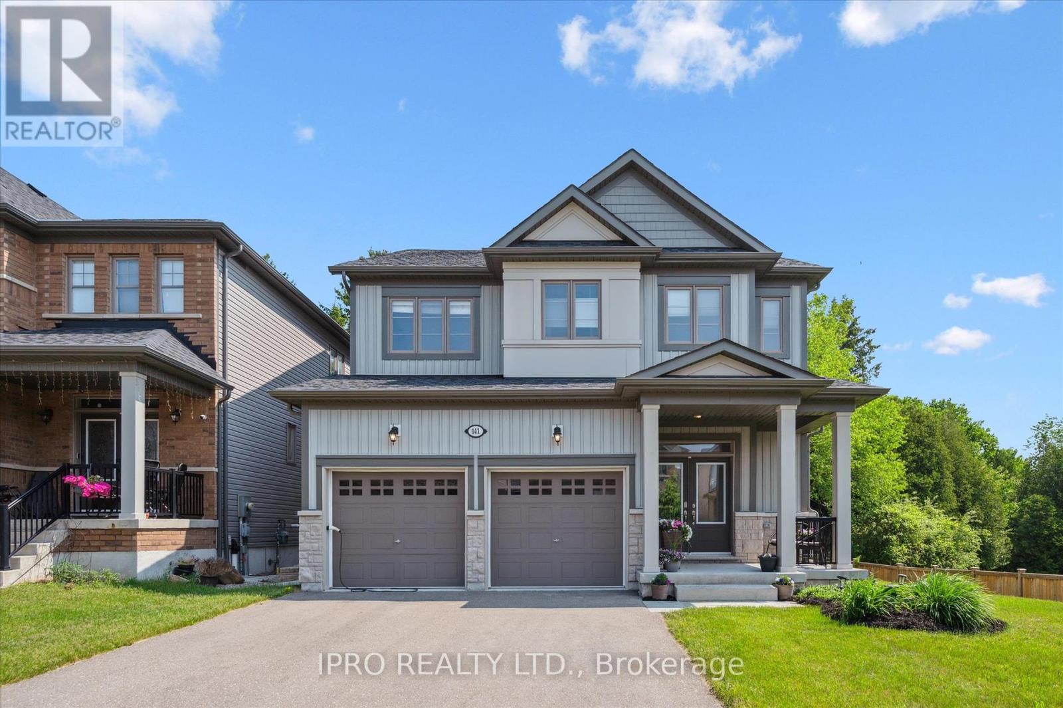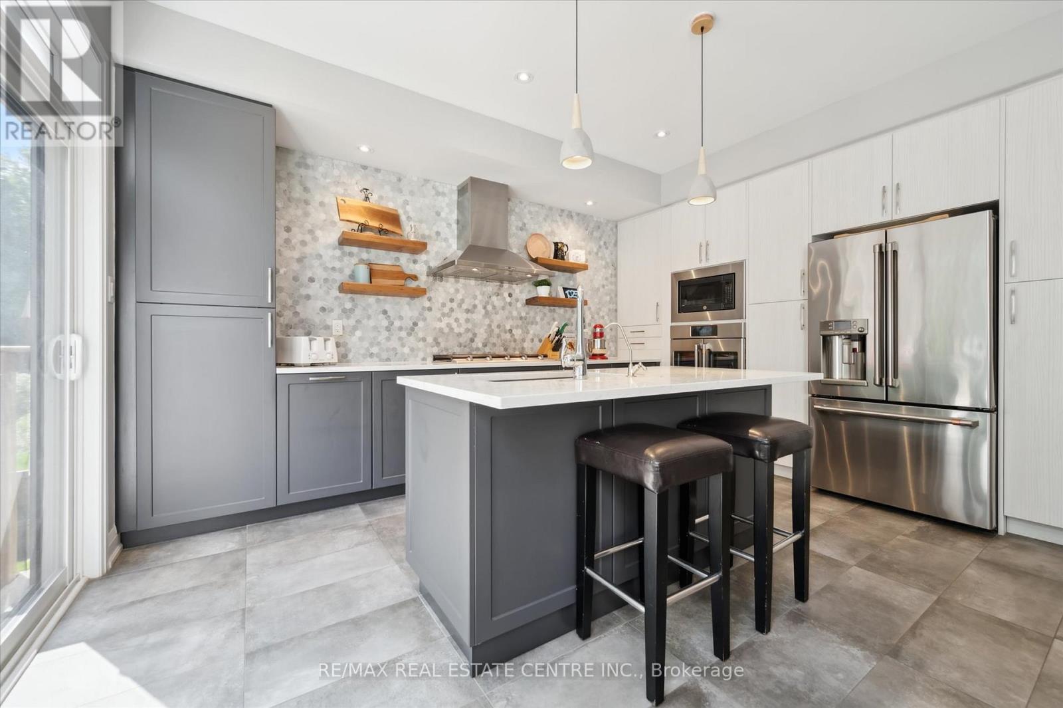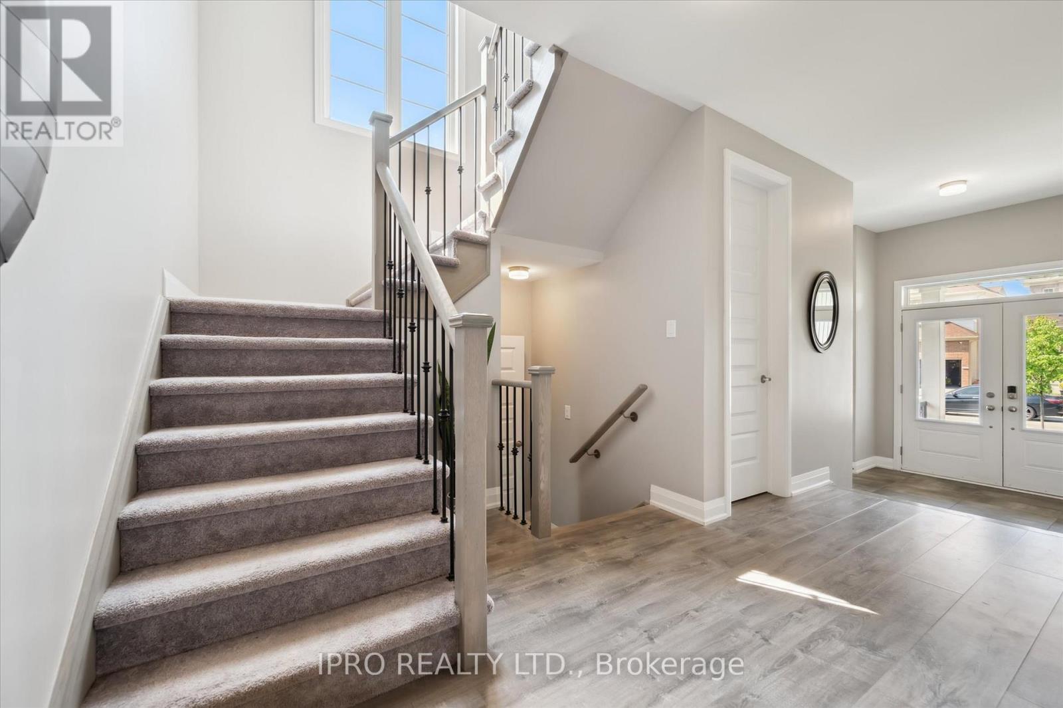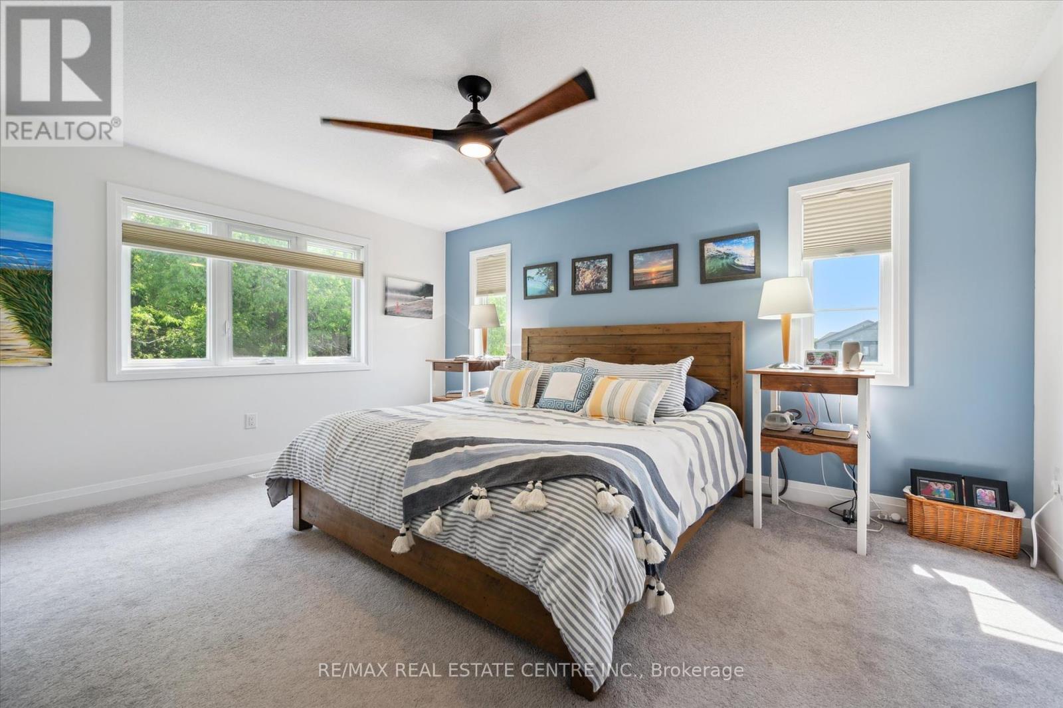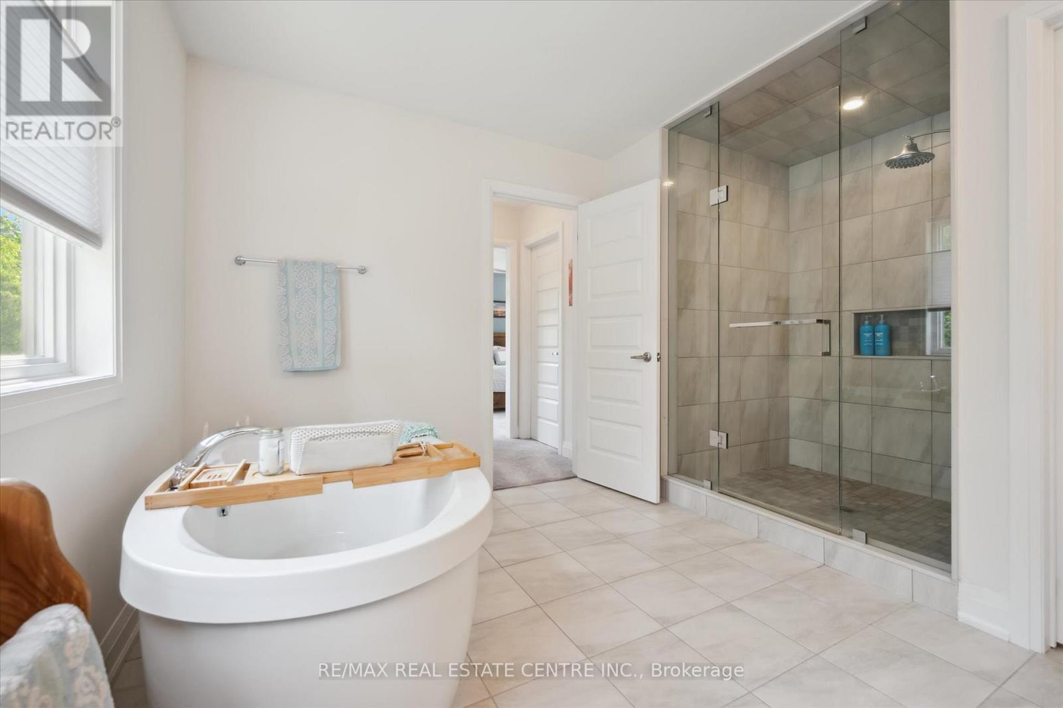141 Mcfarlane Crescent Centre Wellington (Fergus), Ontario N1M 0G5
$1,139,000
Look out....this one's loaded!Loaded with upgrades ... Chef's Kitchen features a Built in Cooktop with bluetooth capability, built-in Oven with app-based remote control and a fridge/freezer that will send you notifications if you forget to close the door. Loaded with sound. .. The basement home theater is wired for Dolby 7.2 surround sound including 7 "In-Wall" speakers. Gather the family around and get the popcorn ready for those movie nights on a 142" video wall. Loaded with space ... The large Master Bedroom Ensuite with its spacious shower, double sinks and soaker tub will have you hiding out in luxury. With 4 + 1 Bedrooms, 3 baths and a rough-in for a 4th on the lower level, and parking for 6 cars (4 on the driveway and 2 in the garage) this is a home you can grow your family in. Premium sized lot with greenspace behind and to one side gives you lots of space to enjoy the outdoors. Loaded with smart technology ... including smart lighting in the living room, office, master bedroom and most of the basement, Ecobee Smart Thermostat Premium, and 3 Wifi connected flood sensors in the basement. Full WIFI coverage is provided by an venue-grade Wireless Access Point on the second level. The 2-car garage features twin 240VAC 40 AMP outlets to support dual EV Car chargers, heaters or shop tools. Pride of ownership is evident throughout this amazing home! Don't miss out! (id:41954)
Open House
This property has open houses!
12:00 pm
Ends at:2:00 pm
Property Details
| MLS® Number | X12218643 |
| Property Type | Single Family |
| Community Name | Fergus |
| Parking Space Total | 6 |
Building
| Bathroom Total | 3 |
| Bedrooms Above Ground | 4 |
| Bedrooms Below Ground | 1 |
| Bedrooms Total | 5 |
| Appliances | Oven - Built-in, Cooktop, Dishwasher, Dryer, Home Theatre, Microwave, Oven, Stove, Washer, Water Softener, Refrigerator |
| Basement Development | Partially Finished |
| Basement Type | N/a (partially Finished) |
| Construction Style Attachment | Detached |
| Cooling Type | Central Air Conditioning |
| Exterior Finish | Stone, Vinyl Siding |
| Fireplace Present | Yes |
| Flooring Type | Laminate, Tile, Carpeted, Vinyl |
| Foundation Type | Poured Concrete |
| Half Bath Total | 1 |
| Heating Fuel | Natural Gas |
| Heating Type | Forced Air |
| Stories Total | 2 |
| Size Interior | 2500 - 3000 Sqft |
| Type | House |
| Utility Water | Municipal Water |
Parking
| Garage |
Land
| Acreage | No |
| Sewer | Sanitary Sewer |
| Size Depth | 105 Ft ,7 In |
| Size Frontage | 65 Ft ,9 In |
| Size Irregular | 65.8 X 105.6 Ft ; 65.77 X 71.83 X 36.79 X 51.64 X 105.60 |
| Size Total Text | 65.8 X 105.6 Ft ; 65.77 X 71.83 X 36.79 X 51.64 X 105.60 |
Rooms
| Level | Type | Length | Width | Dimensions |
|---|---|---|---|---|
| Second Level | Primary Bedroom | 4.7244 m | 3.9319 m | 4.7244 m x 3.9319 m |
| Second Level | Bedroom 2 | 3.7186 m | 3.2918 m | 3.7186 m x 3.2918 m |
| Second Level | Bedroom 3 | 3.0815 m | 3.0815 m | 3.0815 m x 3.0815 m |
| Second Level | Bedroom 4 | 4.2672 m | 3.2918 m | 4.2672 m x 3.2918 m |
| Lower Level | Bedroom 5 | 3.6881 m | 3.3833 m | 3.6881 m x 3.3833 m |
| Lower Level | Recreational, Games Room | 5.4864 m | 5.334 m | 5.4864 m x 5.334 m |
| Main Level | Living Room | 4.6939 m | 3.4138 m | 4.6939 m x 3.4138 m |
| Main Level | Dining Room | 3.9014 m | 3.3528 m | 3.9014 m x 3.3528 m |
| Main Level | Kitchen | 5.3645 m | 3.9319 m | 5.3645 m x 3.9319 m |
https://www.realtor.ca/real-estate/28465202/141-mcfarlane-crescent-centre-wellington-fergus-fergus
Interested?
Contact us for more information
