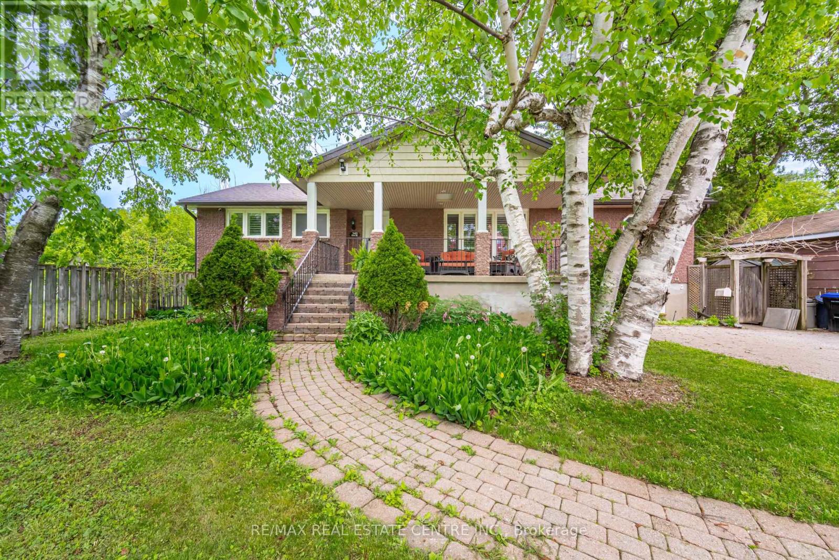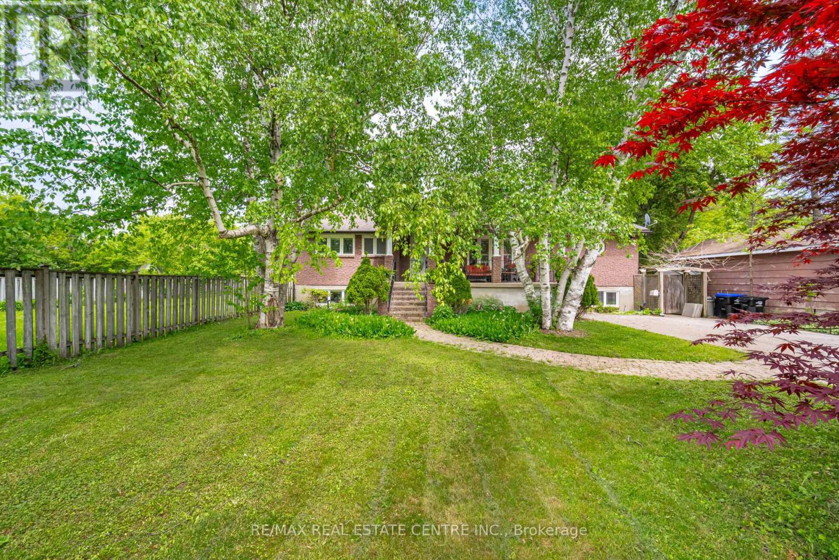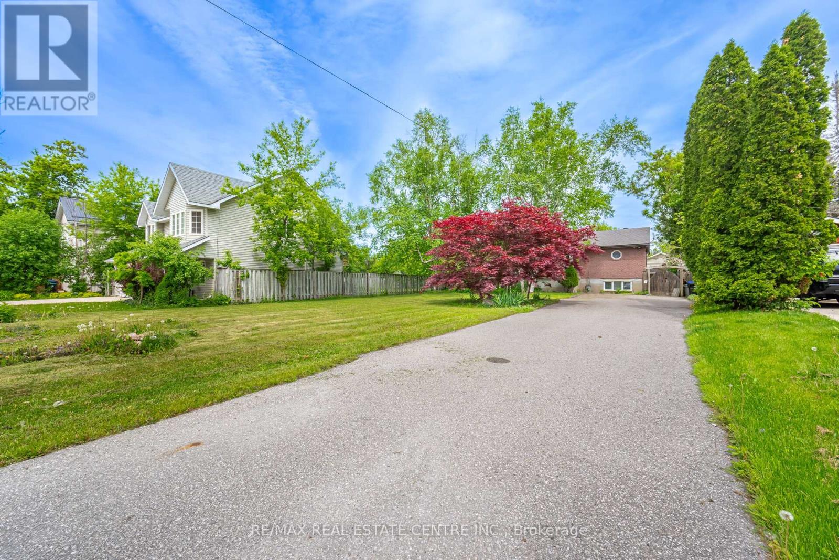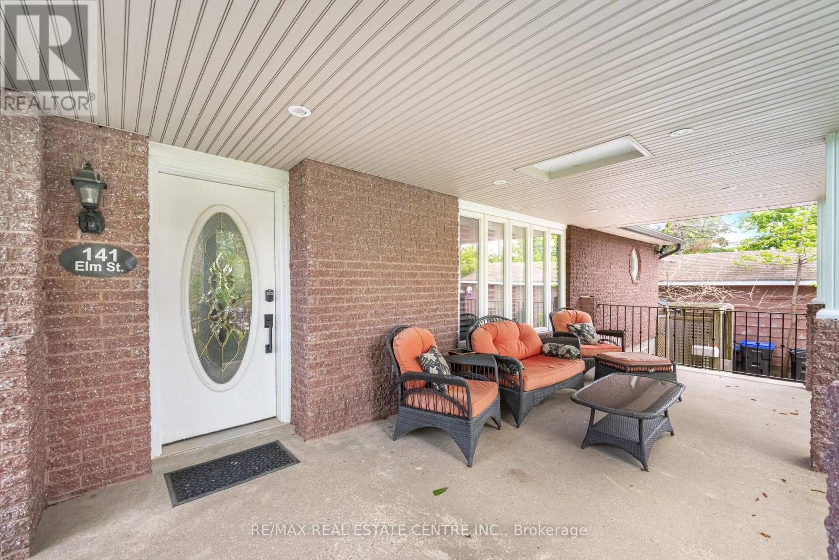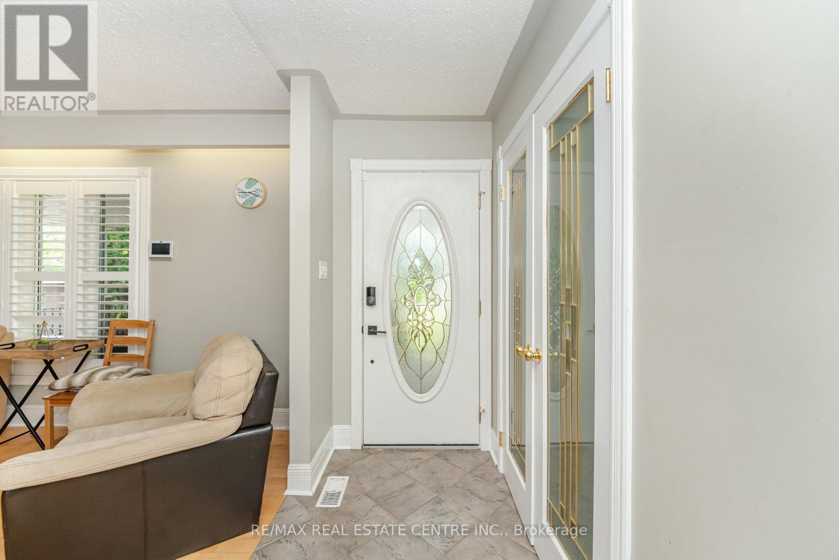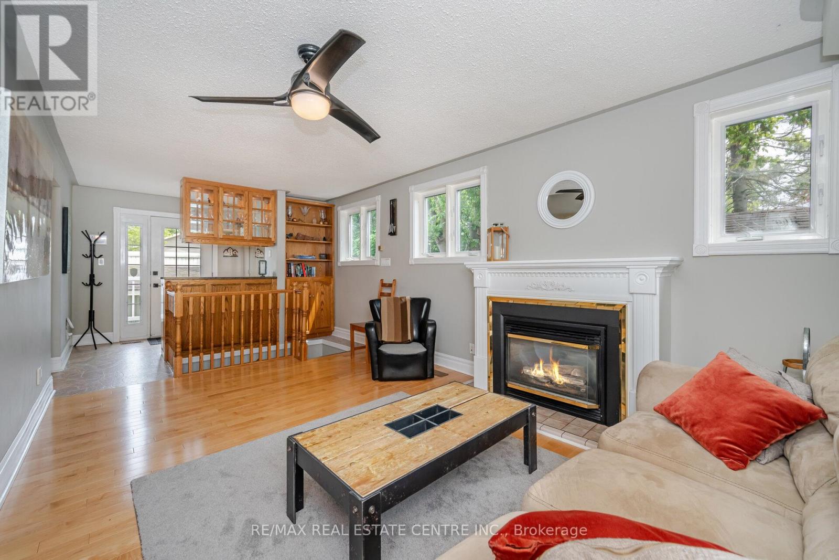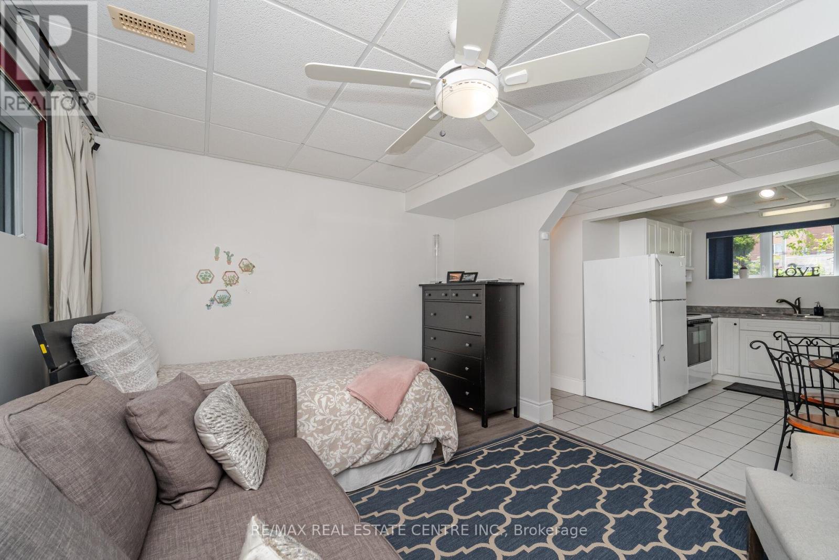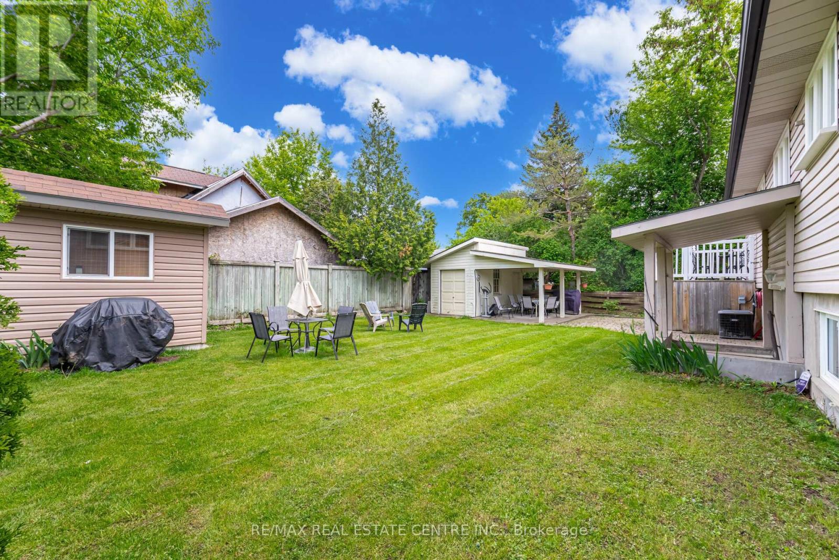4 Bedroom
3 Bathroom
1500 - 2000 sqft
Bungalow
Fireplace
Central Air Conditioning
Forced Air
$739,000
Welcome to 141 Elm St, a beautiful home in the heart of Collingwood! The first level features spacious a living, dining and family room with hardwood floors and lots of natural light. The kitchen includes stainless steel appliances and ample cabinet room and shelving. The floor contains three large bedrooms with generous closet space. The most impressive part of this home is the basement which features an in-law suite. The level includes its own entrance and boasts a fully equipped modern kitchen and open concept living area. With a generously sized bedroom, a full bathroom, and thoughtful finishes throughout, this level provides all the essentials of independent living. When in need of a private space for extended family, the lower level delivers unmatched potential. This home also features two separate laundry rooms both located in the basement. The fully fenced backyard is incredibly impressive in size and is able to serve all of your privacy and entertainment needs. The backyard also features a storage room and patio area. Don't wait schedule a showing today! (id:41954)
Property Details
|
MLS® Number
|
S12203985 |
|
Property Type
|
Single Family |
|
Community Name
|
Collingwood |
|
Features
|
In-law Suite |
|
Parking Space Total
|
6 |
Building
|
Bathroom Total
|
3 |
|
Bedrooms Above Ground
|
3 |
|
Bedrooms Below Ground
|
1 |
|
Bedrooms Total
|
4 |
|
Age
|
51 To 99 Years |
|
Amenities
|
Fireplace(s) |
|
Architectural Style
|
Bungalow |
|
Basement Development
|
Finished |
|
Basement Type
|
Full (finished) |
|
Construction Style Attachment
|
Detached |
|
Cooling Type
|
Central Air Conditioning |
|
Exterior Finish
|
Brick |
|
Fireplace Present
|
Yes |
|
Fireplace Total
|
1 |
|
Foundation Type
|
Block |
|
Half Bath Total
|
1 |
|
Heating Fuel
|
Electric |
|
Heating Type
|
Forced Air |
|
Stories Total
|
1 |
|
Size Interior
|
1500 - 2000 Sqft |
|
Type
|
House |
|
Utility Water
|
Municipal Water |
Parking
Land
|
Acreage
|
No |
|
Sewer
|
Sanitary Sewer |
|
Size Depth
|
165 Ft |
|
Size Frontage
|
66 Ft |
|
Size Irregular
|
66 X 165 Ft ; None |
|
Size Total Text
|
66 X 165 Ft ; None |
|
Zoning Description
|
R2 |
Rooms
| Level |
Type |
Length |
Width |
Dimensions |
|
Basement |
Bedroom 4 |
10.89 m |
8.73 m |
10.89 m x 8.73 m |
|
Basement |
Kitchen |
12.14 m |
9.06 m |
12.14 m x 9.06 m |
|
Basement |
Dining Room |
10.83 m |
12.5 m |
10.83 m x 12.5 m |
|
Basement |
Living Room |
23.49 m |
19.32 m |
23.49 m x 19.32 m |
|
Main Level |
Kitchen |
8.56 m |
10.99 m |
8.56 m x 10.99 m |
|
Main Level |
Dining Room |
11.81 m |
9.81 m |
11.81 m x 9.81 m |
|
Main Level |
Living Room |
13.16 m |
19.65 m |
13.16 m x 19.65 m |
|
Main Level |
Family Room |
19.06 m |
11.15 m |
19.06 m x 11.15 m |
|
Main Level |
Primary Bedroom |
10.99 m |
9.91 m |
10.99 m x 9.91 m |
|
Main Level |
Bedroom 2 |
10.89 m |
8.14 m |
10.89 m x 8.14 m |
|
Main Level |
Bedroom 3 |
11.15 m |
9.15 m |
11.15 m x 9.15 m |
https://www.realtor.ca/real-estate/28433005/141-elm-street-collingwood-collingwood
