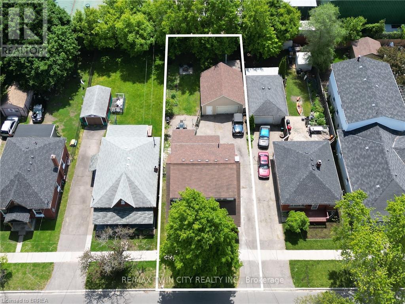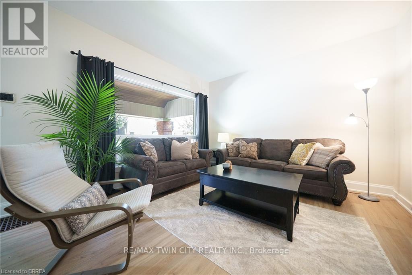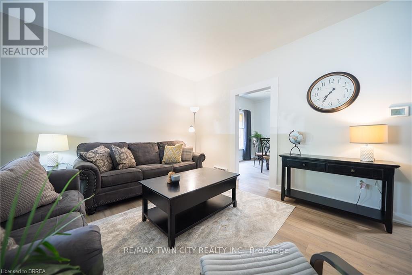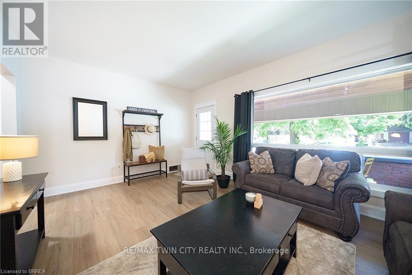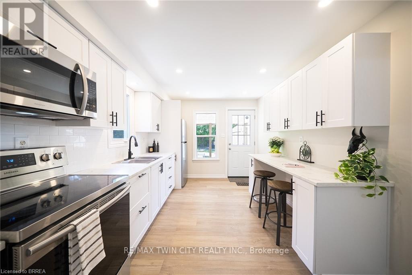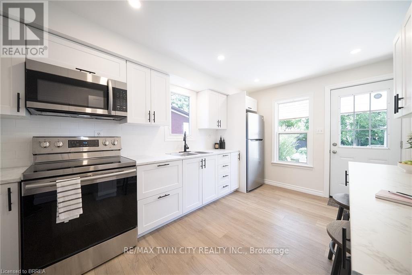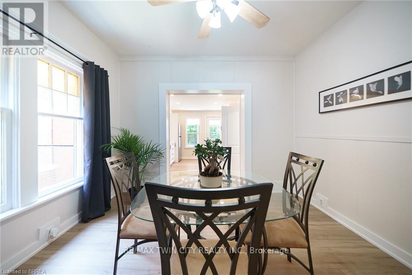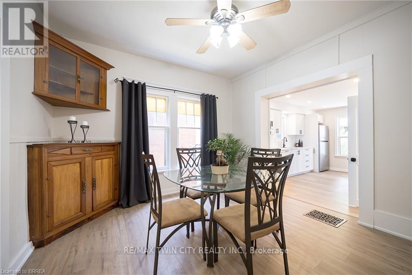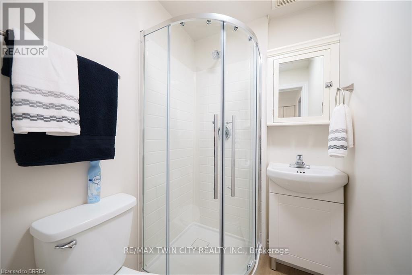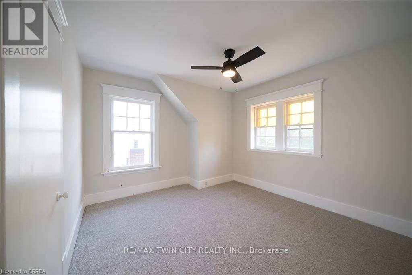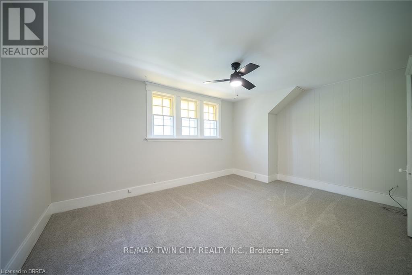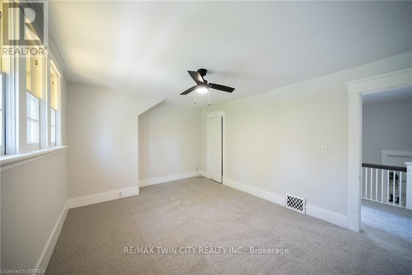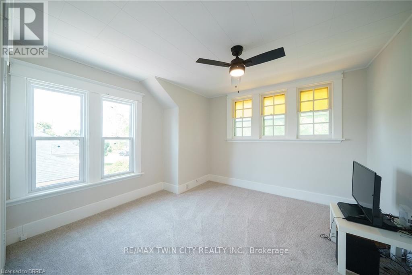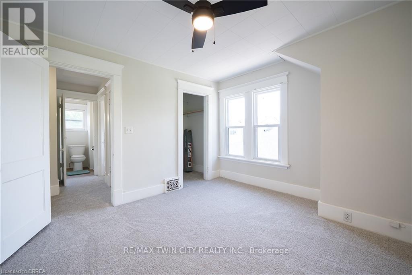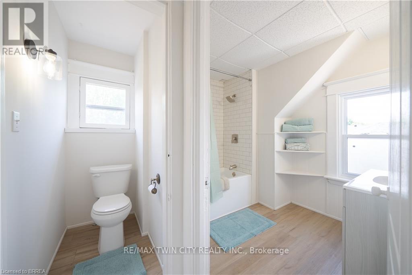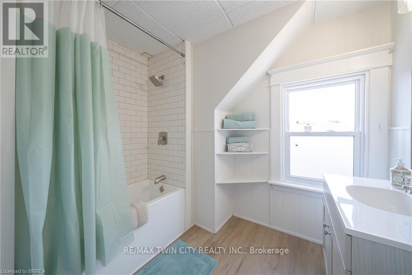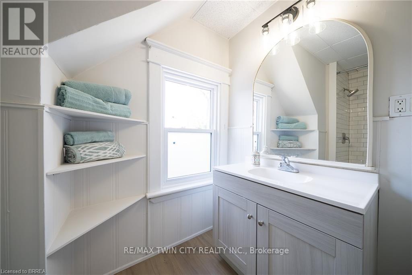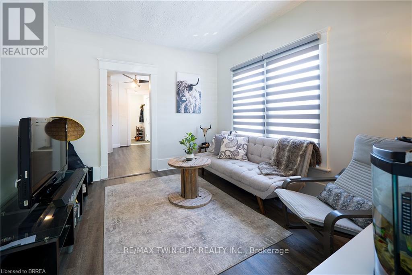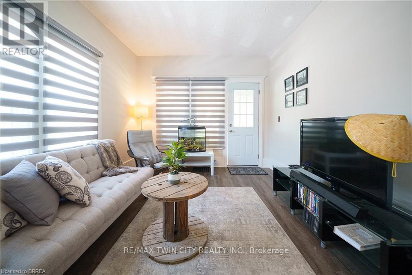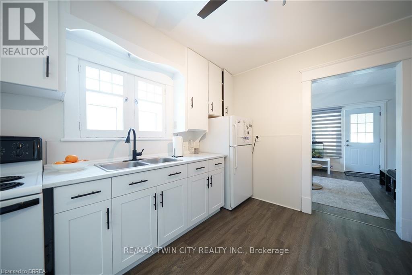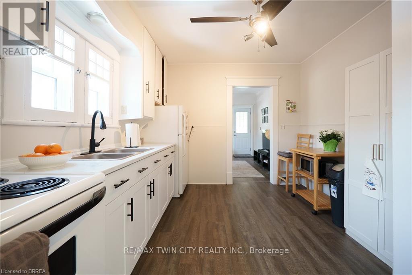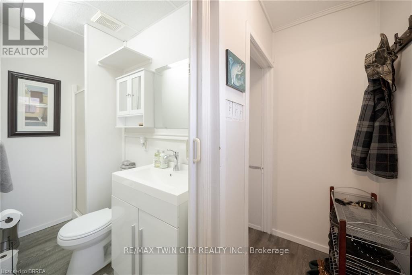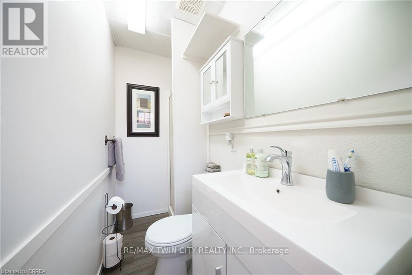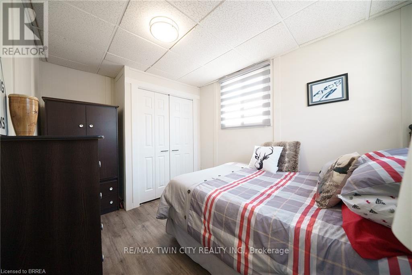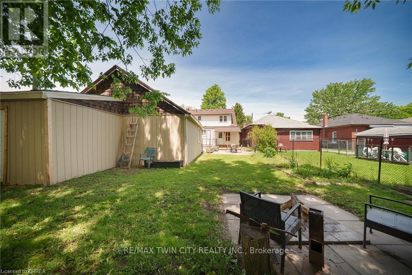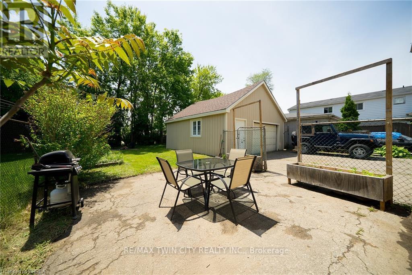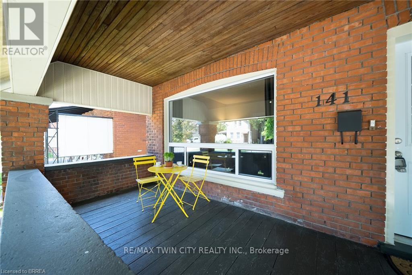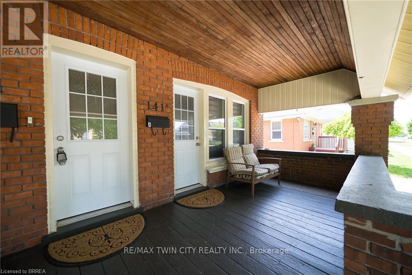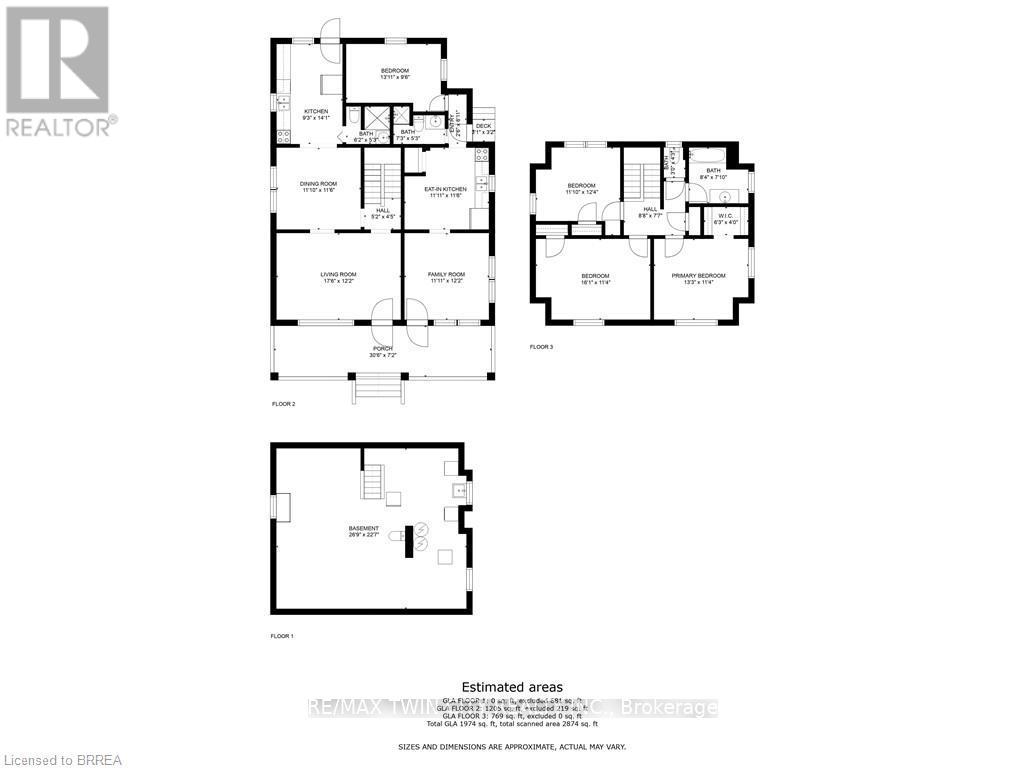141 Elgin Street Brantford, Ontario N3S 5A4
$599,000
Fully Renovated Side-by-Side Duplex Vacant Possession! Exceptional investment or multi-family opportunity! Set your own rents or live on one side while having your tenant help pay the mortgage. This fully renovated side-by-side duplex sits on a spacious lot and features modern finishes throughout. Each unit boasts updated kitchens, bathrooms, flooring, and mechanicalsmove-in ready with nothing left to do. Enjoy the convenience of a detached double car garage and ample outdoor space. Offering vacant possession, this property is ideal for owner-occupiers or investors looking to set market rents. Located close to HWY 403 access and all that north end Brantford has to offer, this is a rare turnkey find! (id:41954)
Open House
This property has open houses!
2:00 pm
Ends at:4:00 pm
2:00 pm
Ends at:4:00 pm
Property Details
| MLS® Number | X12190933 |
| Property Type | Multi-family |
| Amenities Near By | Hospital, Park, Public Transit, Schools, Place Of Worship |
| Equipment Type | Water Heater |
| Parking Space Total | 6 |
| Rental Equipment Type | Water Heater |
Building
| Bathroom Total | 3 |
| Bedrooms Above Ground | 4 |
| Bedrooms Total | 4 |
| Amenities | Separate Electricity Meters |
| Appliances | Window Coverings |
| Basement Development | Unfinished |
| Basement Type | Full (unfinished) |
| Exterior Finish | Brick |
| Foundation Type | Unknown |
| Heating Fuel | Natural Gas |
| Heating Type | Forced Air |
| Stories Total | 2 |
| Size Interior | 1500 - 2000 Sqft |
| Type | Duplex |
| Utility Water | Municipal Water |
Parking
| Detached Garage | |
| Garage |
Land
| Acreage | No |
| Land Amenities | Hospital, Park, Public Transit, Schools, Place Of Worship |
| Sewer | Sanitary Sewer |
| Size Depth | 132 Ft |
| Size Frontage | 43 Ft |
| Size Irregular | 43 X 132 Ft |
| Size Total Text | 43 X 132 Ft |
| Zoning Description | R1c |
Rooms
| Level | Type | Length | Width | Dimensions |
|---|---|---|---|---|
| Second Level | Bedroom | 4.04 m | 3.45 m | 4.04 m x 3.45 m |
| Second Level | Bedroom | 3.76 m | 3.61 m | 3.76 m x 3.61 m |
| Second Level | Bathroom | 2.5 m | 2.16 m | 2.5 m x 2.16 m |
| Second Level | Bedroom | 4.9 m | 3.45 m | 4.9 m x 3.45 m |
| Main Level | Living Room | 5.33 m | 3.71 m | 5.33 m x 3.71 m |
| Main Level | Dining Room | 3.61 m | 3.51 m | 3.61 m x 3.51 m |
| Main Level | Kitchen | 4.29 m | 2.82 m | 4.29 m x 2.82 m |
| Main Level | Bathroom | 2.22 m | 1.61 m | 2.22 m x 1.61 m |
| Main Level | Bedroom | 4.24 m | 2.9 m | 4.24 m x 2.9 m |
| Main Level | Bathroom | 1.88 m | 1.61 m | 1.88 m x 1.61 m |
| Main Level | Kitchen | 3.63 m | 3.51 m | 3.63 m x 3.51 m |
| Main Level | Living Room | 3.71 m | 3.63 m | 3.71 m x 3.63 m |
https://www.realtor.ca/real-estate/28405302/141-elgin-street-brantford
Interested?
Contact us for more information

