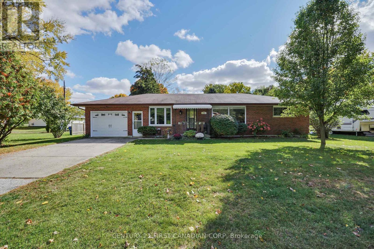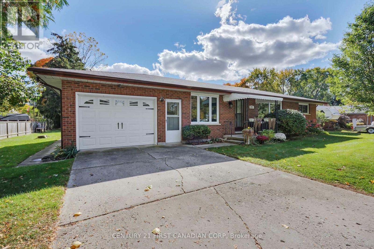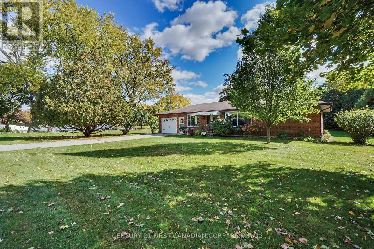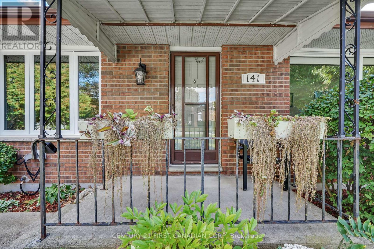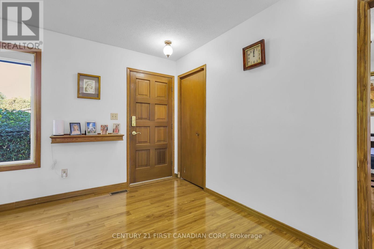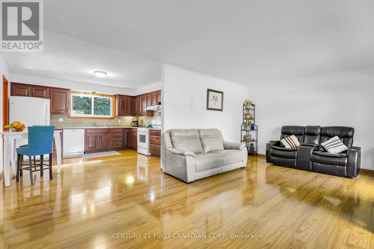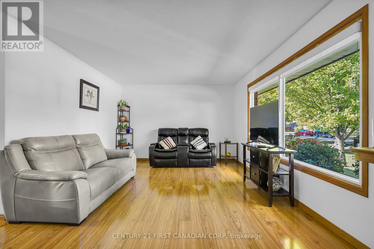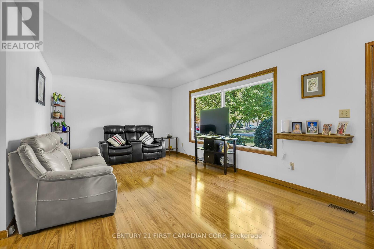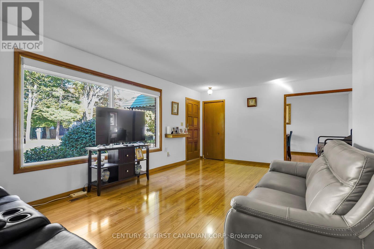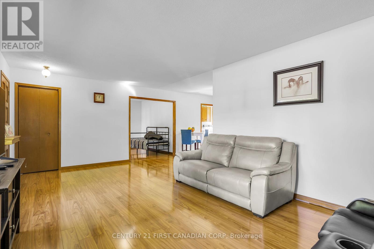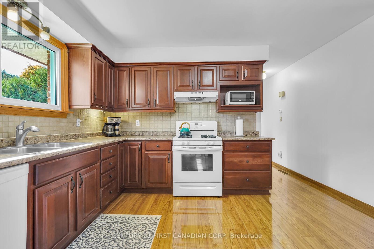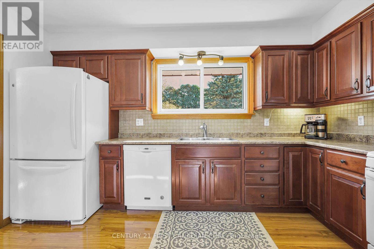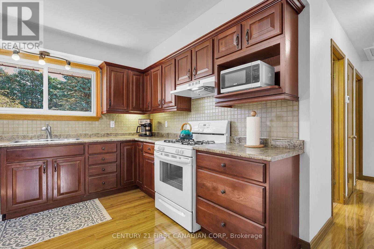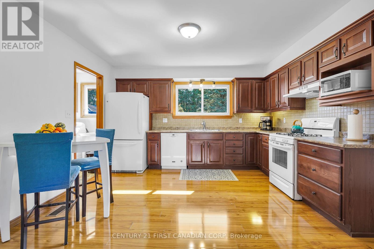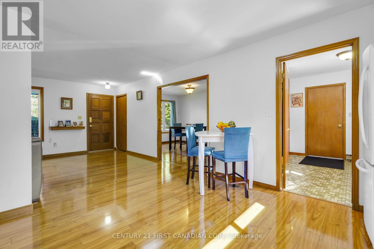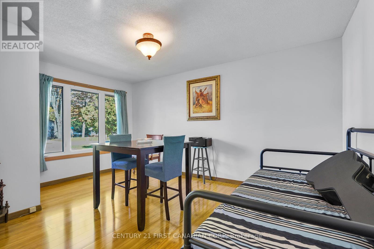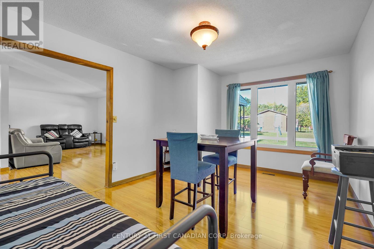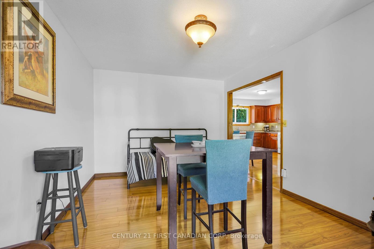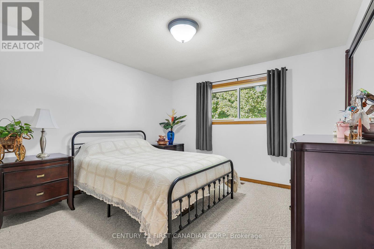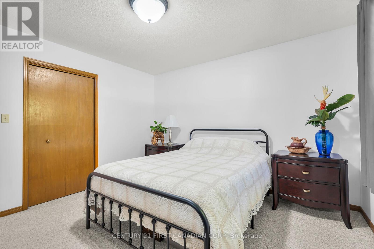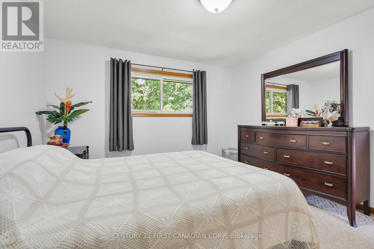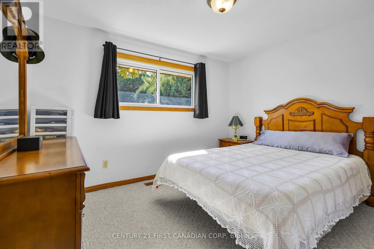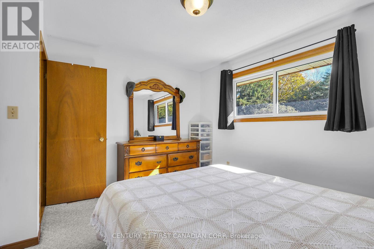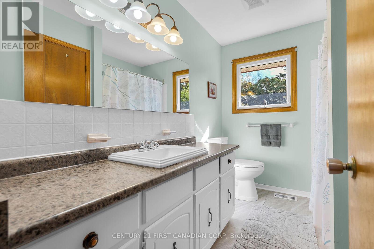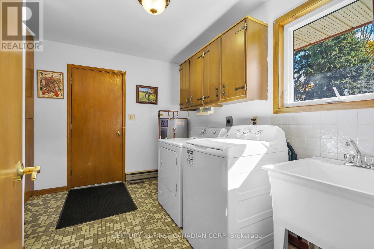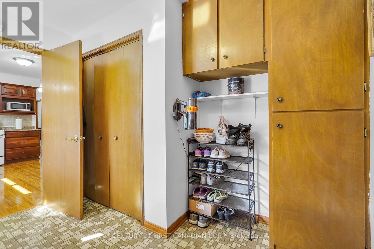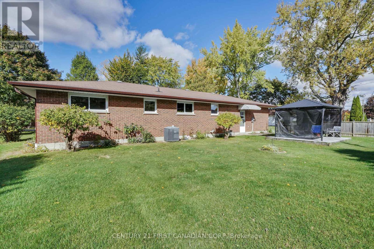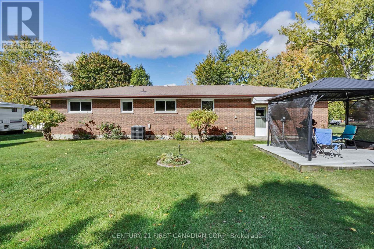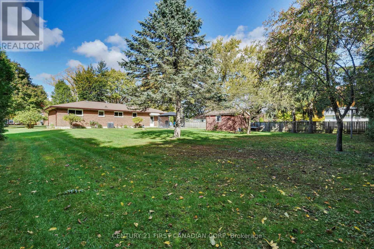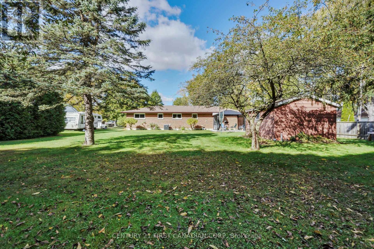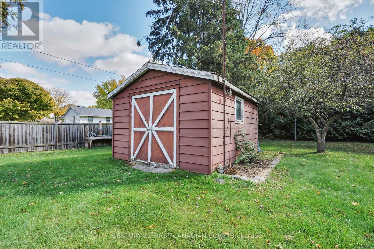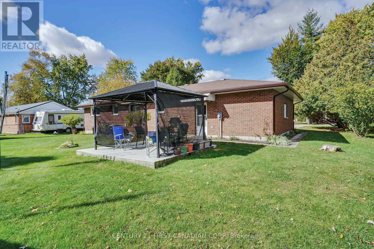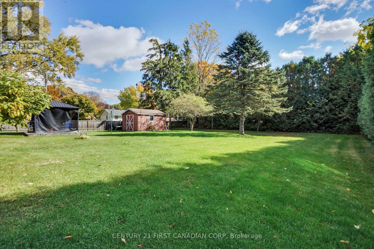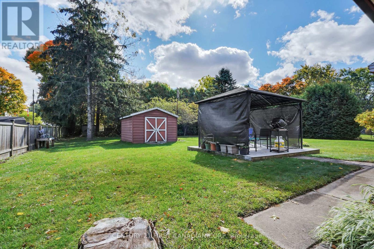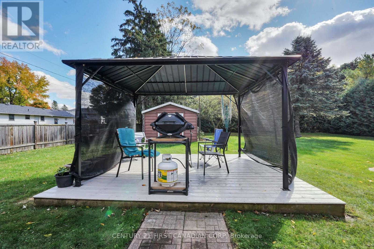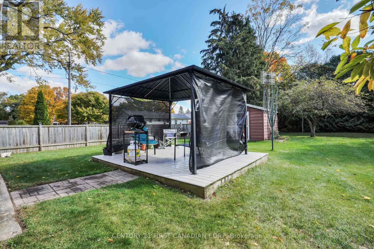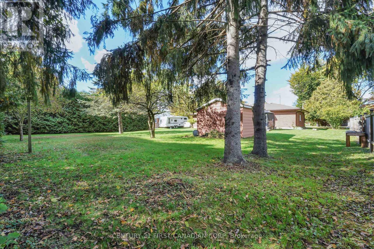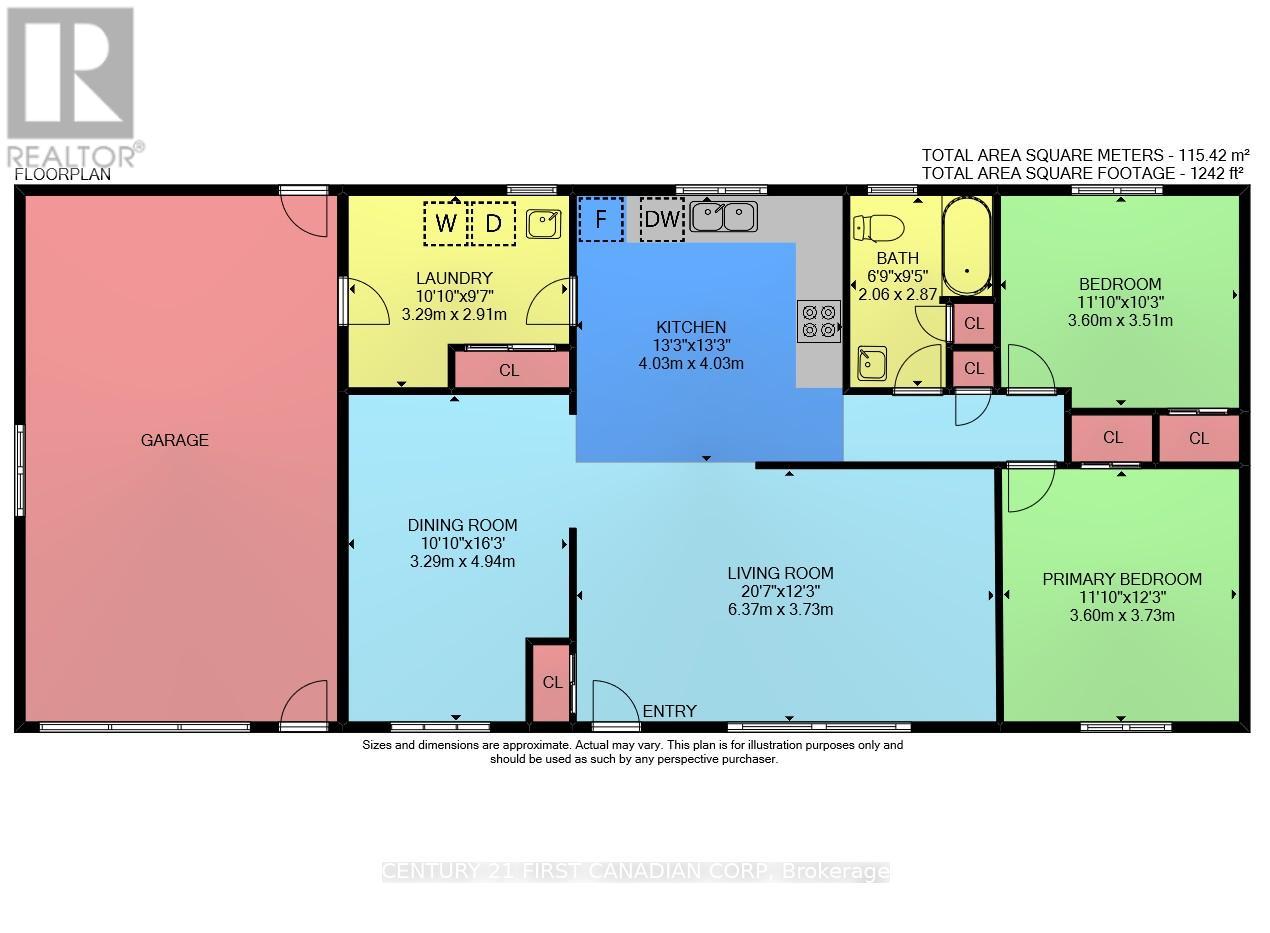2 Bedroom
1 Bathroom
1100 - 1500 sqft
Bungalow
Central Air Conditioning
Forced Air
$439,900
Attention first time homebuyers and retirees! This is the one you have been waiting for! This impeccably maintained all brick bungalow is nestled on a 0.37AC lot with an attached garage, and is offered at an unbeatable price! Step inside to this bright and updated 1,228 sq.ft, 2 bedroom, 1 bathroom home in the heart of Bothwell. The main floor boasts an open concept layout with fresh paint, and newer windows throughout. The kitchen is spacious with beautiful solid cherry wood cabinetry, and opens up to the bright and spacious living room. The formal dining room is conveniently located off of the kitchen - which could be easily converted to a large 3rd bedroom or home office. Down the hallway, you will find the 4pc bathroom, and 2 generously sized bedrooms. The mudroom is off of the garage and doubles as the laundry room. Enjoy summer days and evenings in your huge backyard that is beautifully landscaped with mature trees, gardens, gazebo and shed for additional storage. Just a 30 minute drive to Chatham, and a 10 minute drive to Thamesville. Don't miss out on this opportunity to own an affordable home that is walking distance to Zone Township Central school, churches, and all of Bothwell's amenities! (id:41954)
Property Details
|
MLS® Number
|
X12473566 |
|
Property Type
|
Single Family |
|
Community Name
|
Bothwell |
|
Equipment Type
|
None |
|
Parking Space Total
|
4 |
|
Rental Equipment Type
|
None |
|
Structure
|
Shed |
Building
|
Bathroom Total
|
1 |
|
Bedrooms Above Ground
|
2 |
|
Bedrooms Total
|
2 |
|
Appliances
|
Water Heater, Dishwasher, Dryer, Stove, Washer, Refrigerator |
|
Architectural Style
|
Bungalow |
|
Basement Type
|
Crawl Space |
|
Construction Style Attachment
|
Detached |
|
Cooling Type
|
Central Air Conditioning |
|
Exterior Finish
|
Brick |
|
Foundation Type
|
Block |
|
Heating Fuel
|
Natural Gas |
|
Heating Type
|
Forced Air |
|
Stories Total
|
1 |
|
Size Interior
|
1100 - 1500 Sqft |
|
Type
|
House |
|
Utility Water
|
Municipal Water |
Parking
Land
|
Acreage
|
No |
|
Sewer
|
Septic System |
|
Size Depth
|
165 Ft |
|
Size Frontage
|
100 Ft |
|
Size Irregular
|
100 X 165 Ft |
|
Size Total Text
|
100 X 165 Ft |
Rooms
| Level |
Type |
Length |
Width |
Dimensions |
|
Main Level |
Laundry Room |
3.29 m |
2.91 m |
3.29 m x 2.91 m |
|
Main Level |
Dining Room |
3.29 m |
4.94 m |
3.29 m x 4.94 m |
|
Main Level |
Living Room |
6.37 m |
3.73 m |
6.37 m x 3.73 m |
|
Main Level |
Kitchen |
4.03 m |
4.03 m |
4.03 m x 4.03 m |
|
Main Level |
Bathroom |
2.06 m |
2.87 m |
2.06 m x 2.87 m |
|
Main Level |
Bedroom |
3.6 m |
3.51 m |
3.6 m x 3.51 m |
|
Main Level |
Primary Bedroom |
3.6 m |
3.73 m |
3.6 m x 3.73 m |
https://www.realtor.ca/real-estate/29013749/141-cherry-street-chatham-kent-bothwell-bothwell
