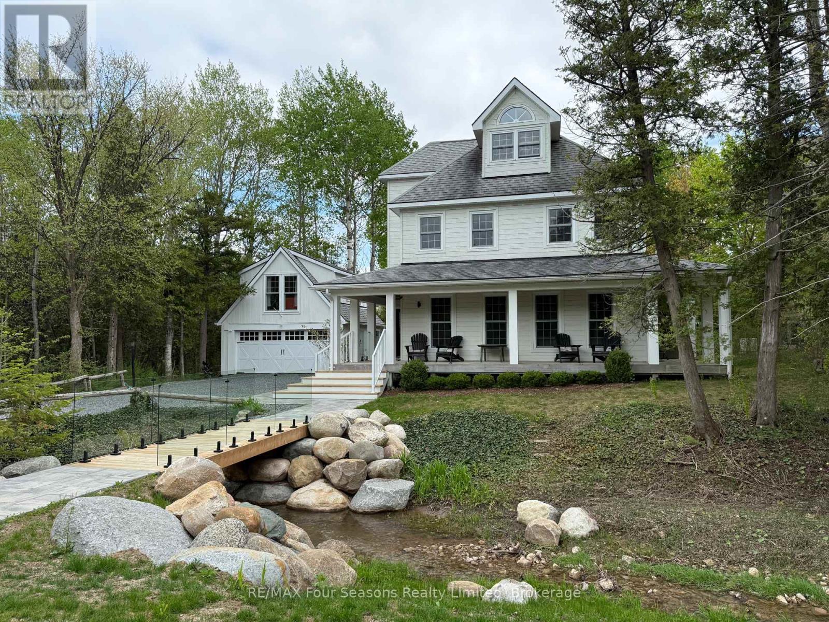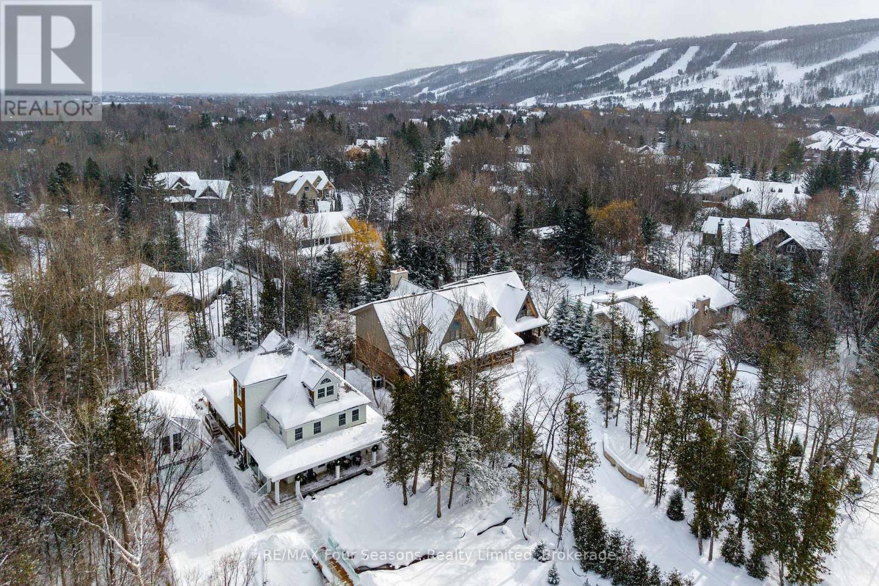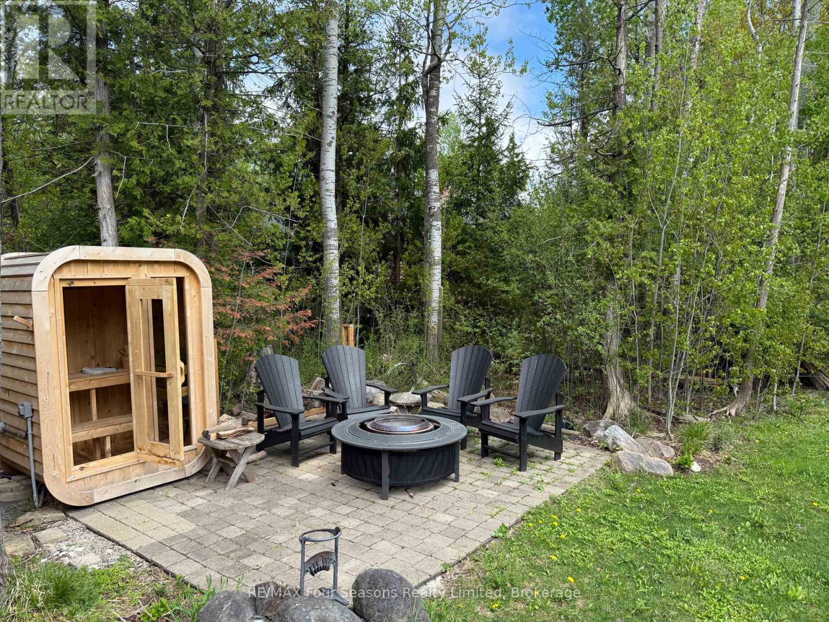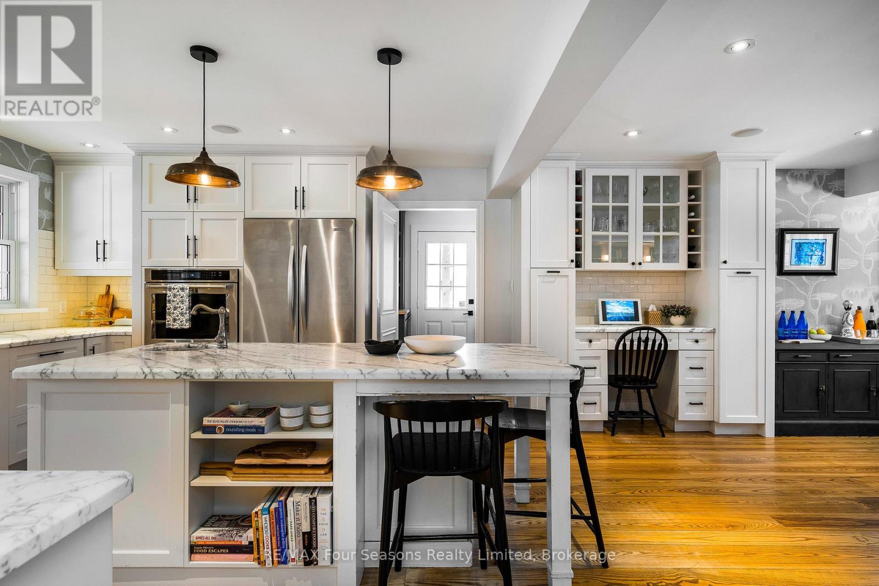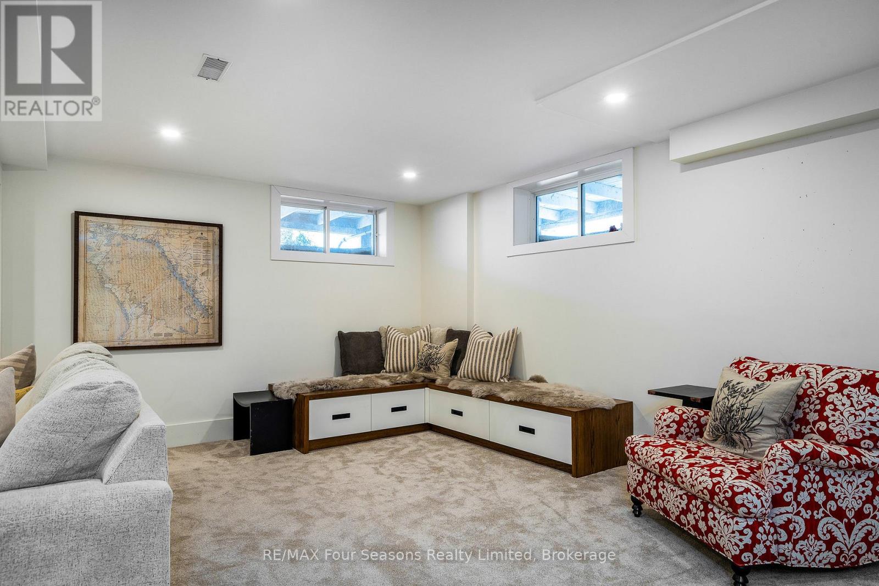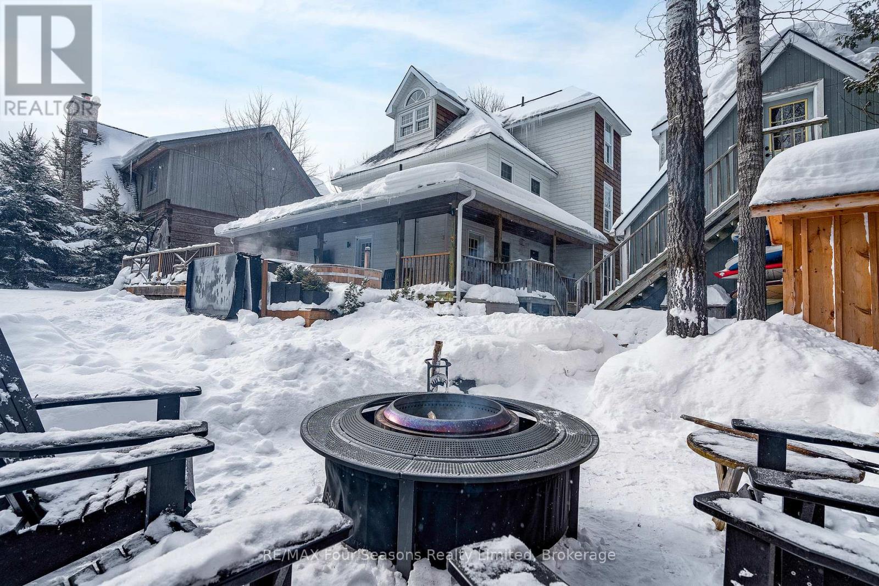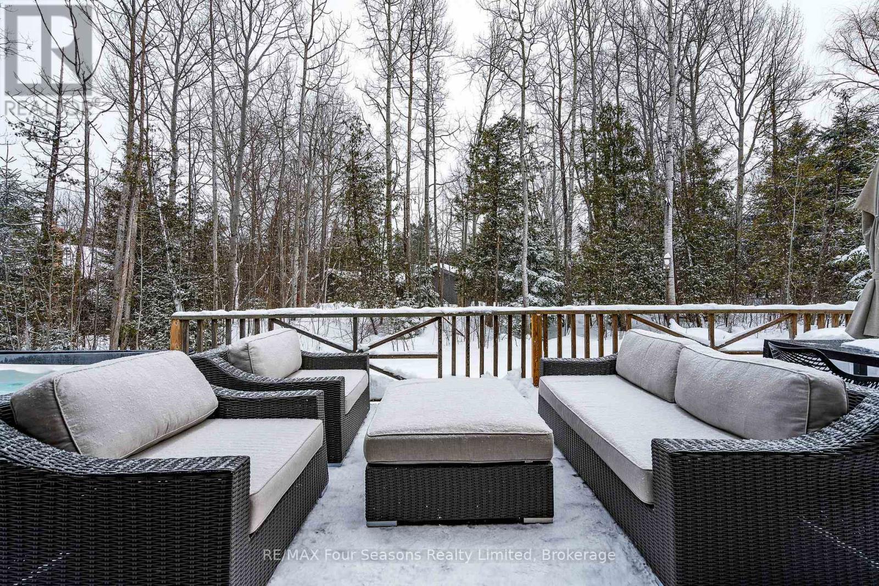5 Bedroom
4 Bathroom
Fireplace
Central Air Conditioning
Forced Air
$2,700,000
Secluded Retreat in Craigleith 6 Bed, 3.5 Bath with a Spa-Like Backyard. Nestled among the trees and set back from the street, this stunning home offers a perfect blend of privacy and convenience. A picturesque creek with a charming walking bridge welcomes you to this serene escape in the heart of Georgian Woodlands. Inside, the thoughtfully designed layout features six bedrooms and 3.5 bathrooms, ideal for family living and entertaining. The open-concept kitchen and dining area create a warm, inviting space, while the private third-floor primary suite boasts vaulted ceilings, an en suite bathroom, and a peaceful retreat from the rest of the home. Step outside to a spa-like backyard, where a covered deck, hot tub, sauna, and cold plunge invite relaxation year-round. Gather around the fire pit under the stars for unforgettable evenings. A separate two-car garage with a finished flex space above provides endless possibilities for a home office, gym, or guest suite. Conveniently located between Collingwood & Thornbury, this property is just minutes from Craigleith and Alpine Ski Clubs, Northwinds Beach, and a five-minute drive to Blue Mountain Village. Whether you seek adventure or tranquility, this home offers the best of both worlds. Schedule your private viewing today! (id:41954)
Property Details
|
MLS® Number
|
X11972596 |
|
Property Type
|
Single Family |
|
Community Name
|
Blue Mountain Resort Area |
|
Parking Space Total
|
6 |
Building
|
Bathroom Total
|
4 |
|
Bedrooms Above Ground
|
5 |
|
Bedrooms Total
|
5 |
|
Amenities
|
Fireplace(s) |
|
Appliances
|
Dishwasher, Dryer, Oven, Range, Refrigerator, Sauna, Washer |
|
Basement Development
|
Finished |
|
Basement Type
|
N/a (finished) |
|
Construction Style Attachment
|
Detached |
|
Cooling Type
|
Central Air Conditioning |
|
Exterior Finish
|
Wood |
|
Fireplace Present
|
Yes |
|
Fireplace Total
|
1 |
|
Foundation Type
|
Poured Concrete |
|
Half Bath Total
|
1 |
|
Heating Fuel
|
Natural Gas |
|
Heating Type
|
Forced Air |
|
Stories Total
|
3 |
|
Type
|
House |
|
Utility Water
|
Municipal Water |
Parking
Land
|
Acreage
|
No |
|
Sewer
|
Sanitary Sewer |
|
Size Depth
|
204 Ft |
|
Size Frontage
|
87 Ft |
|
Size Irregular
|
87 X 204 Ft |
|
Size Total Text
|
87 X 204 Ft |
Rooms
| Level |
Type |
Length |
Width |
Dimensions |
|
Second Level |
Office |
12.1 m |
9.9 m |
12.1 m x 9.9 m |
|
Second Level |
Bedroom |
11.8 m |
11.3 m |
11.8 m x 11.3 m |
|
Second Level |
Bedroom 2 |
13.11 m |
9.9 m |
13.11 m x 9.9 m |
|
Second Level |
Bedroom 3 |
11.2 m |
8.4 m |
11.2 m x 8.4 m |
|
Second Level |
Bedroom 4 |
12.1 m |
9.9 m |
12.1 m x 9.9 m |
|
Third Level |
Primary Bedroom |
25.6 m |
21.7 m |
25.6 m x 21.7 m |
|
Lower Level |
Recreational, Games Room |
11.55 m |
6.92 m |
11.55 m x 6.92 m |
|
Lower Level |
Other |
3.63 m |
3.61 m |
3.63 m x 3.61 m |
|
Main Level |
Foyer |
18.11 m |
11.1 m |
18.11 m x 11.1 m |
|
Main Level |
Mud Room |
23.11 m |
5.7 m |
23.11 m x 5.7 m |
|
Main Level |
Kitchen |
13.7 m |
13.6 m |
13.7 m x 13.6 m |
|
Main Level |
Dining Room |
16.11 m |
13.7 m |
16.11 m x 13.7 m |
|
Main Level |
Family Room |
17.2 m |
11.1 m |
17.2 m x 11.1 m |
|
Main Level |
Living Room |
23.11 m |
11.1 m |
23.11 m x 11.1 m |
Utilities
|
Cable
|
Installed |
|
Sewer
|
Installed |
https://www.realtor.ca/real-estate/27915042/141-aspen-way-blue-mountains-blue-mountain-resort-area-blue-mountain-resort-area
