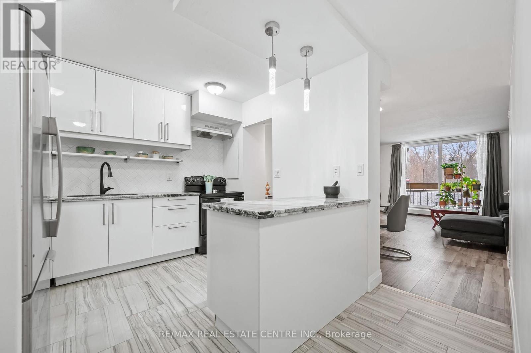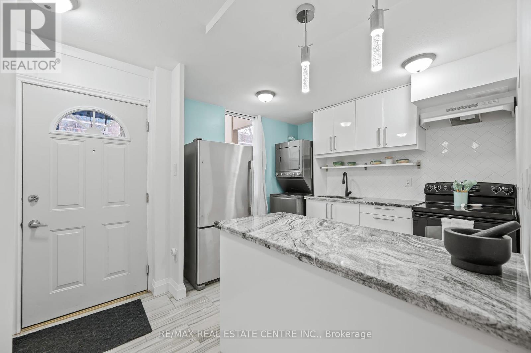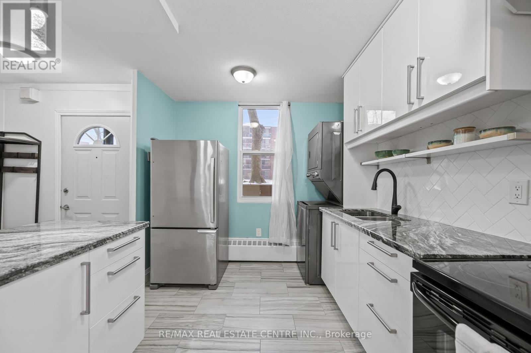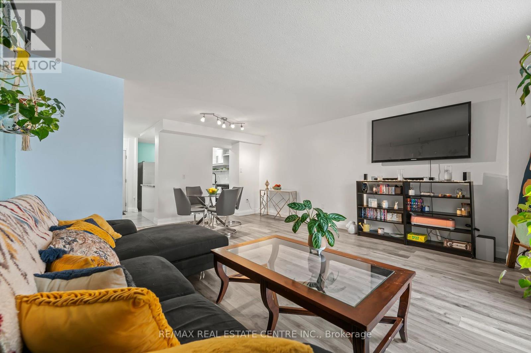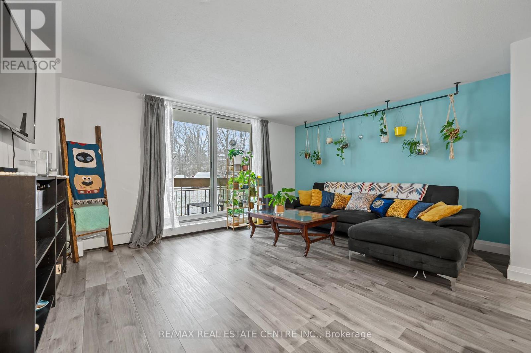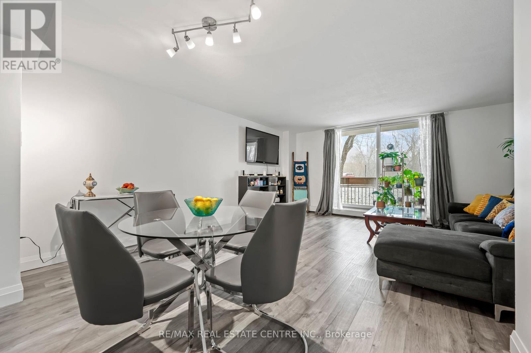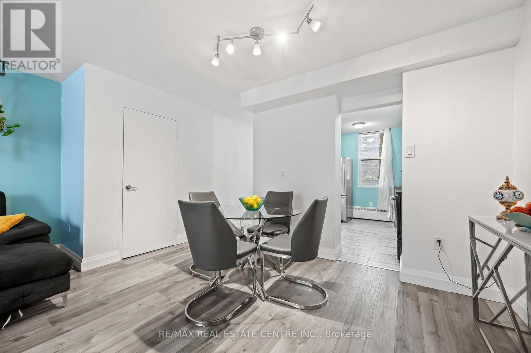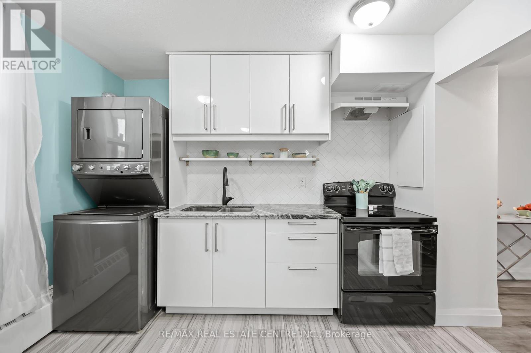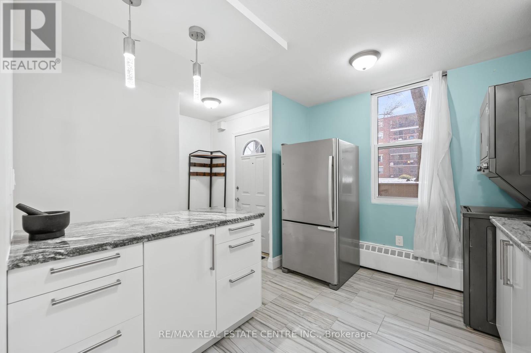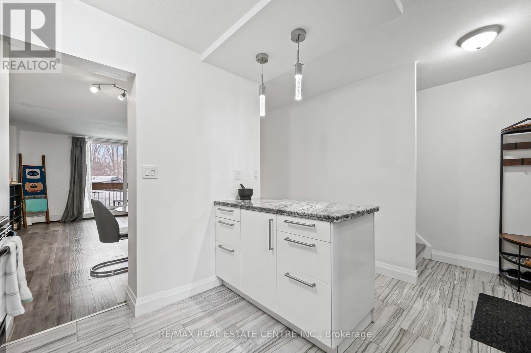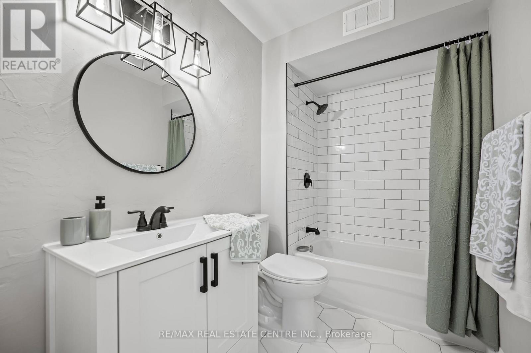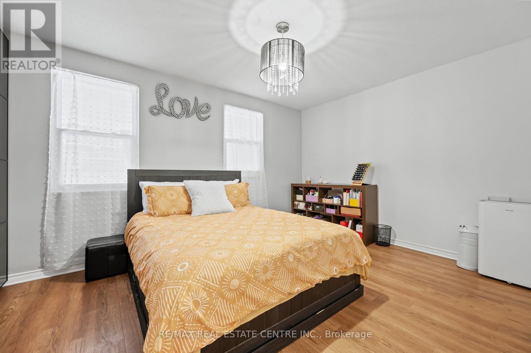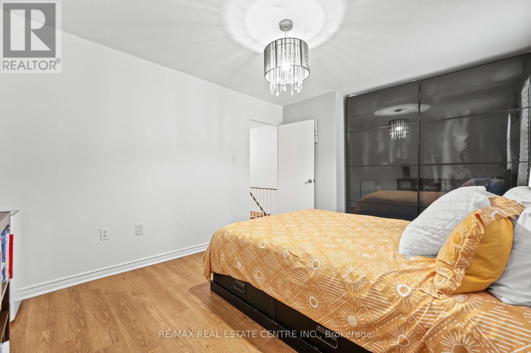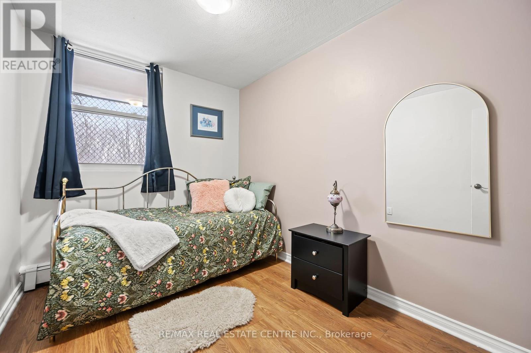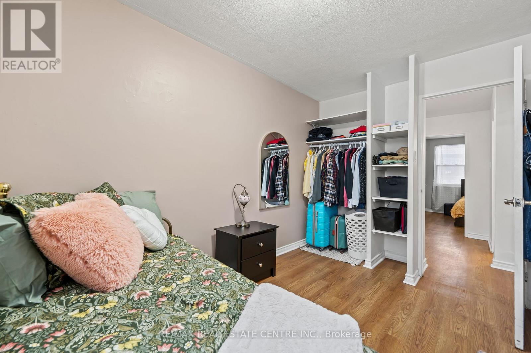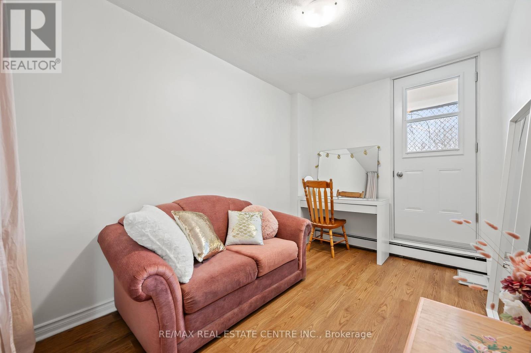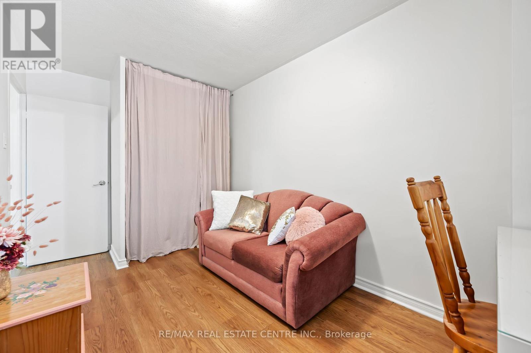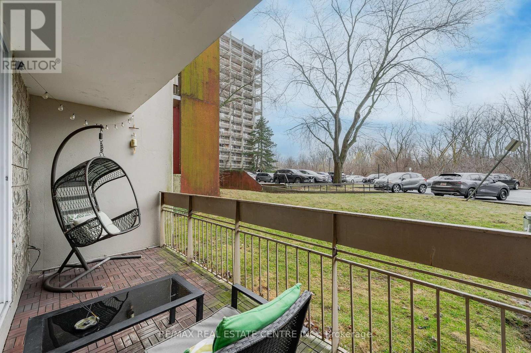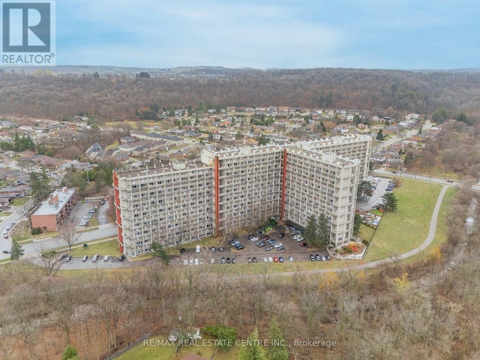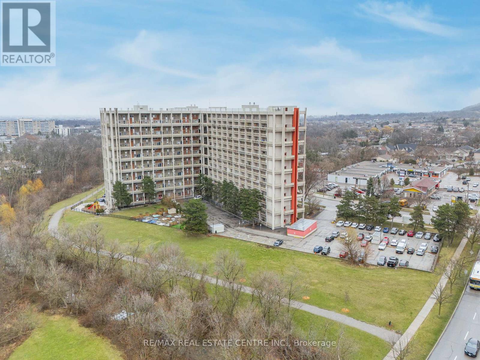141 - 350 Quigley Road Hamilton (Vincent), Ontario L8K 5N2
$349,900Maintenance, Common Area Maintenance, Heat, Water, Insurance, Parking
$697 Monthly
Maintenance, Common Area Maintenance, Heat, Water, Insurance, Parking
$697 MonthlyStunning 3-Bedroom Townhome-Style Condo in a Prime Location! This beautifully updated 2-storey unit features a SPACIOUS, OPEN-CONCEPT KITCHEN with GRANITE ISLAND and COUNTERTOPS a rare layout in the complex. Enjoy the convenience of GROUND-LEVEL ENTRY, so there's no need for the elevator, and PARKING JUST STEPS FROM YOUR BACK DOOR for quick trips and easy unloading. Upstairs offers a PROFESSIONALLY RENOVATED FULL BATHROOM (2025) with modern finishes. Condo fees include water and heat, and the property management team offers a rental management program for investors seeking a hands-off option. Located close to the QEW, Redhill Valley Parkway, and within walking distance to parks, trails, and major amenities. (id:41954)
Property Details
| MLS® Number | X12200812 |
| Property Type | Single Family |
| Community Name | Vincent |
| Community Features | Pet Restrictions |
| Features | Balcony, In Suite Laundry |
| Parking Space Total | 1 |
Building
| Bathroom Total | 1 |
| Bedrooms Above Ground | 3 |
| Bedrooms Total | 3 |
| Amenities | Visitor Parking, Party Room, Storage - Locker |
| Appliances | Water Heater, Dryer, Stove, Washer, Refrigerator |
| Exterior Finish | Concrete |
| Heating Fuel | Natural Gas |
| Heating Type | Baseboard Heaters |
| Stories Total | 2 |
| Size Interior | 1000 - 1199 Sqft |
| Type | Apartment |
Parking
| No Garage |
Land
| Acreage | No |
| Zoning Description | E/s322 |
Rooms
| Level | Type | Length | Width | Dimensions |
|---|---|---|---|---|
| Second Level | Primary Bedroom | 4.14 m | 3.2 m | 4.14 m x 3.2 m |
| Second Level | Bedroom 2 | 2.39 m | 4.19 m | 2.39 m x 4.19 m |
| Second Level | Bedroom 3 | 2.39 m | 3.28 m | 2.39 m x 3.28 m |
| Second Level | Bathroom | 2.59 m | 1.6 m | 2.59 m x 1.6 m |
| Main Level | Dining Room | 3.89 m | 2.21 m | 3.89 m x 2.21 m |
| Main Level | Kitchen | 3.17 m | 2.9 m | 3.17 m x 2.9 m |
| Main Level | Living Room | 4.83 m | 3.91 m | 4.83 m x 3.91 m |
https://www.realtor.ca/real-estate/28426129/141-350-quigley-road-hamilton-vincent-vincent
Interested?
Contact us for more information
