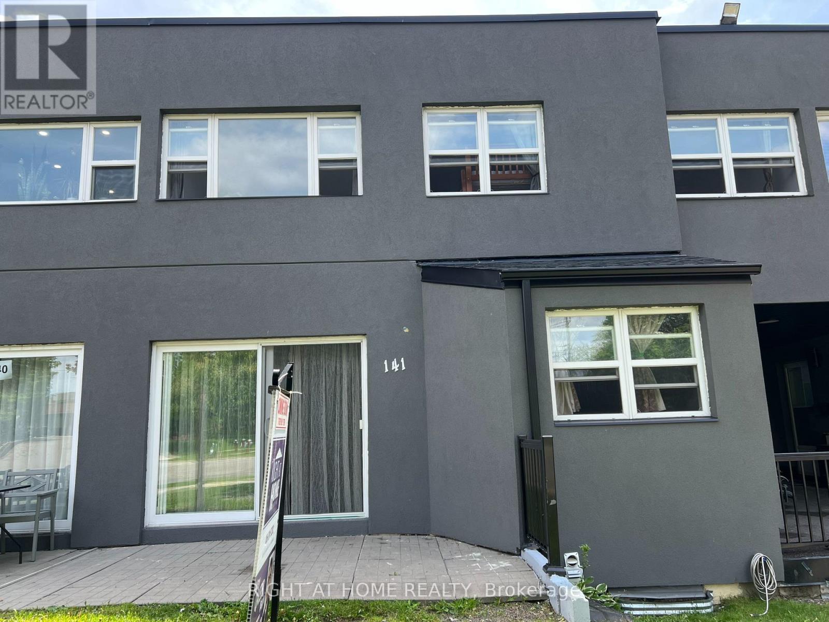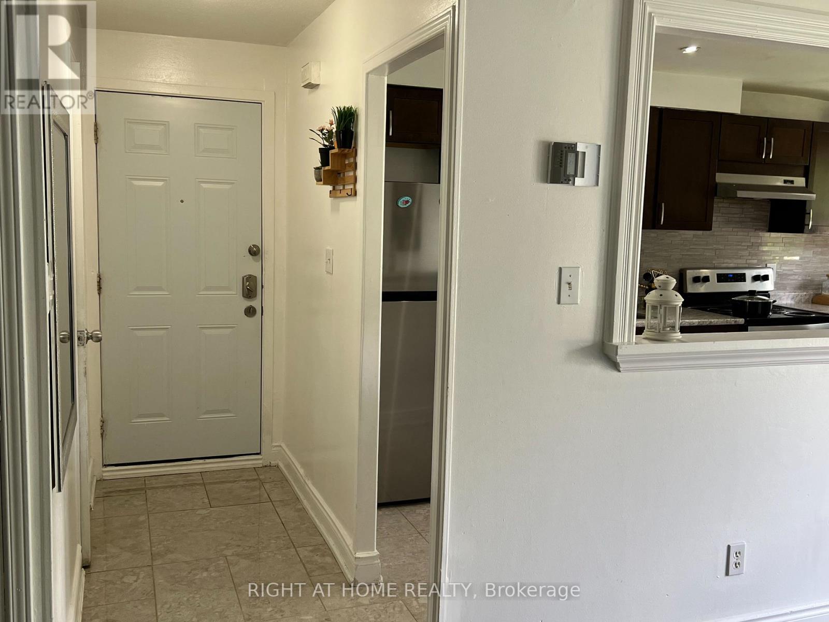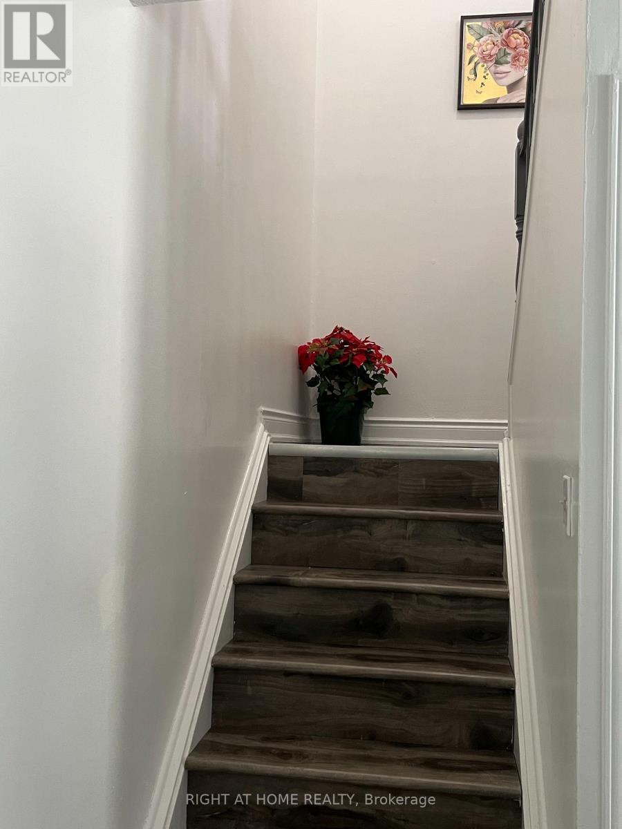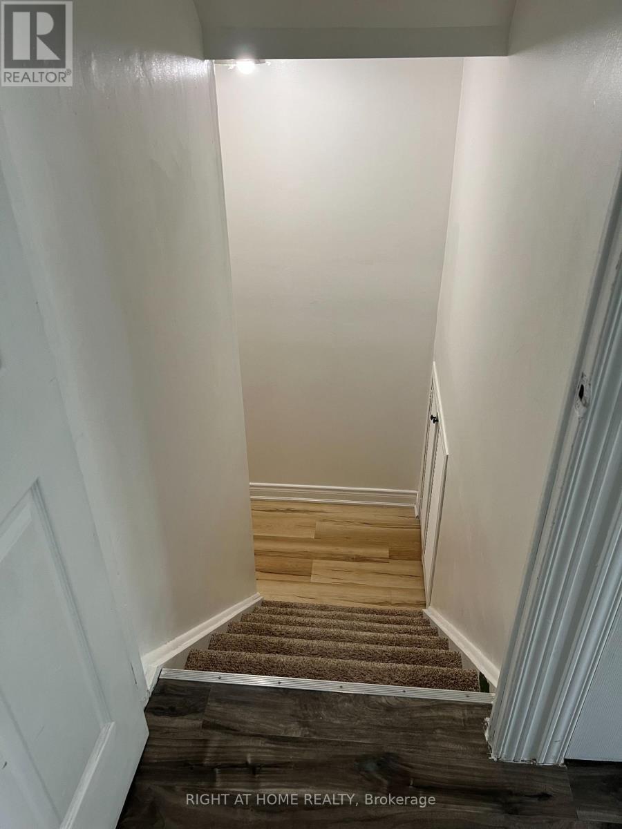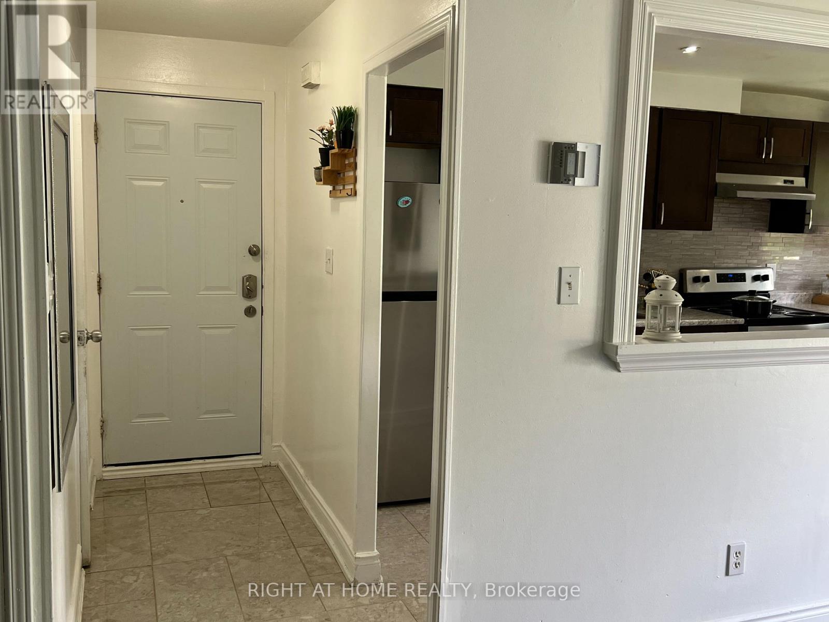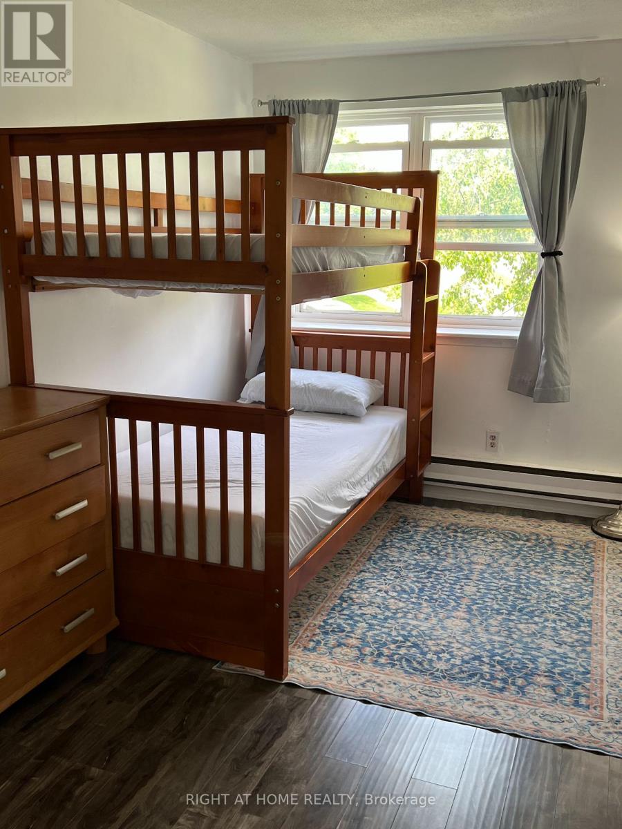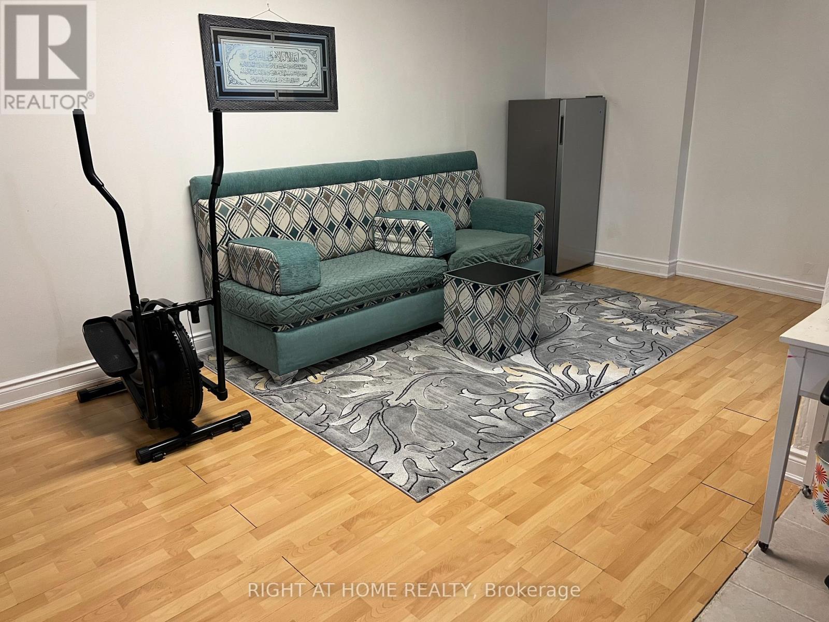141 - 3040 Constitution Boulevard Mississauga (Applewood), Ontario L4Y 3X7
$629,900Maintenance, Water, Cable TV, Common Area Maintenance, Parking, Insurance
$868.17 Monthly
Maintenance, Water, Cable TV, Common Area Maintenance, Parking, Insurance
$868.17 MonthlyBeautifully Renovated unique 3+2 Bdrm Condo Townhouse, Centrally Located in Applewood Heights Area, Open Concept Layout With Large Gourmet Kitchen, With Lots of Storage And Large Window, Walk-out To Front Patio From Living Room, 3 Good Size Bdrm on 2nd Floor and 2 Spacious Bdrm With 4-Piece Bath in Basement, Can Accommodate a Large or Extended Family, Lots of Storage Space, Pot Lights in Living and Dinning Room and Beautiful Gourmet Kitchen. Close To All Amenities: Shopping, Schools, Parks, Transit, Grocery Stores, Adonis, Canadian Tire, Walmart at Waking Distance, Unique Diversity Restaurants at Walking Distance. Upgrades Includes New Windows (2021), Owned Water Heater (2022), Exterior Renovation Completed in November 2024. Additional Features Include Parking And Locker for $60/Month Each, Wi-Fi Included in Maintenance Fee, Landscaping Enhancements By The Condo Corporation in Spring 2025. Located Near Major Highways, Transit and Parks (id:41954)
Property Details
| MLS® Number | W12186653 |
| Property Type | Single Family |
| Community Name | Applewood |
| Community Features | Pet Restrictions |
| Parking Space Total | 1 |
Building
| Bathroom Total | 3 |
| Bedrooms Above Ground | 3 |
| Bedrooms Below Ground | 2 |
| Bedrooms Total | 5 |
| Appliances | Oven - Built-in, Dryer, Microwave, Stove, Washer, Refrigerator |
| Basement Features | Apartment In Basement |
| Basement Type | N/a |
| Cooling Type | Window Air Conditioner |
| Exterior Finish | Concrete |
| Half Bath Total | 1 |
| Heating Fuel | Electric |
| Heating Type | Baseboard Heaters |
| Stories Total | 2 |
| Size Interior | 1200 - 1399 Sqft |
| Type | Row / Townhouse |
Parking
| Attached Garage | |
| Garage |
Land
| Acreage | No |
Rooms
| Level | Type | Length | Width | Dimensions |
|---|---|---|---|---|
| Second Level | Primary Bedroom | 18.37 m | 10.27 m | 18.37 m x 10.27 m |
| Second Level | Bedroom 2 | 12.8 m | 7.51 m | 12.8 m x 7.51 m |
| Second Level | Bedroom 3 | 16.86 m | 8.14 m | 16.86 m x 8.14 m |
| Basement | Living Room | 17.68 m | 13.78 m | 17.68 m x 13.78 m |
| Basement | Bedroom 4 | 11.81 m | 9.12 m | 11.81 m x 9.12 m |
| Basement | Bedroom 5 | 9.59 m | 6.66 m | 9.59 m x 6.66 m |
| Basement | Laundry Room | 9.19 m | 8.01 m | 9.19 m x 8.01 m |
| Main Level | Living Room | 10.83 m | 24.51 m | 10.83 m x 24.51 m |
| Main Level | Kitchen | 15.65 m | 8.04 m | 15.65 m x 8.04 m |
| Main Level | Dining Room | 10.83 m | 24.51 m | 10.83 m x 24.51 m |
Interested?
Contact us for more information
