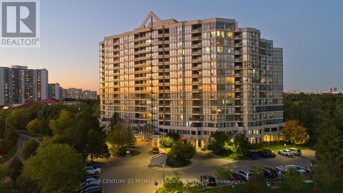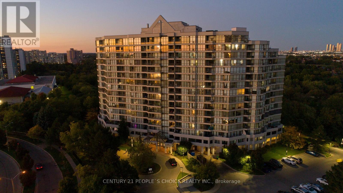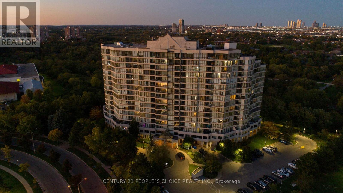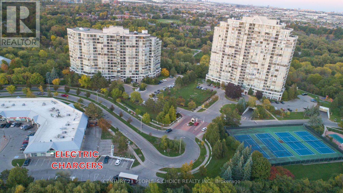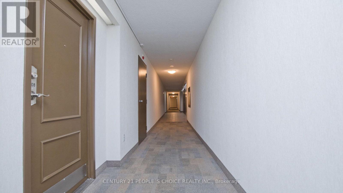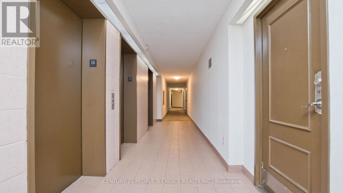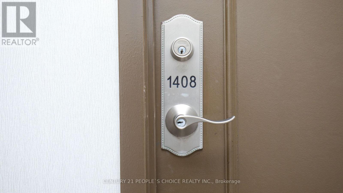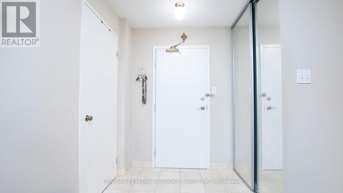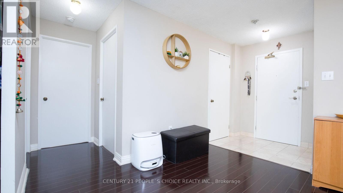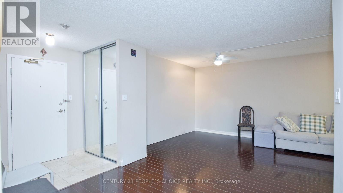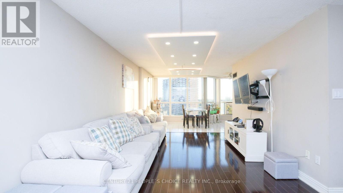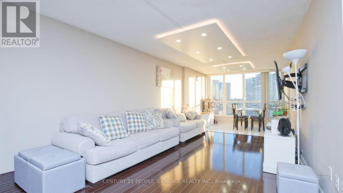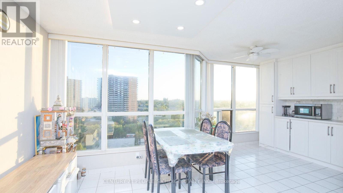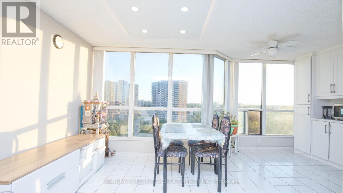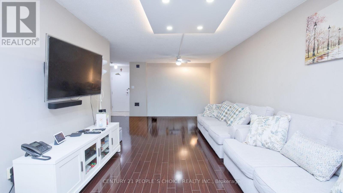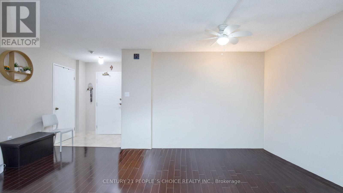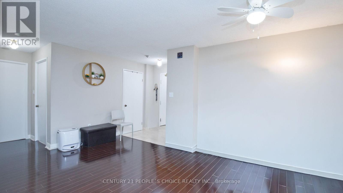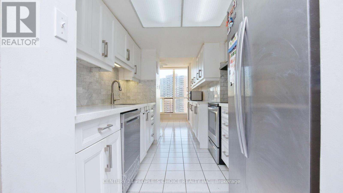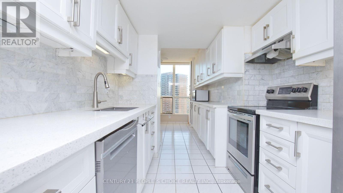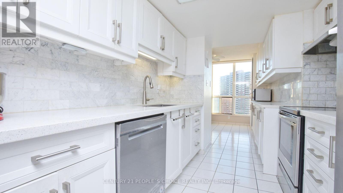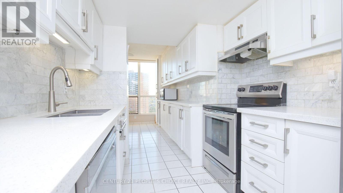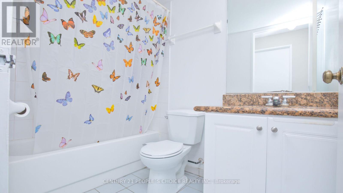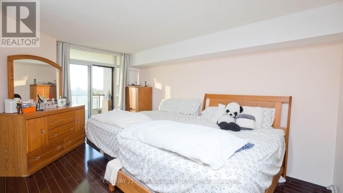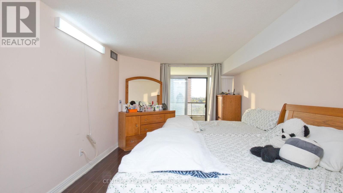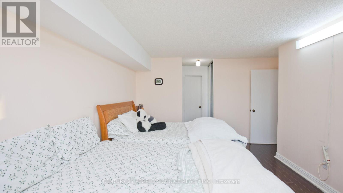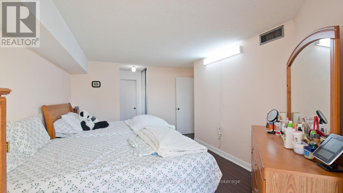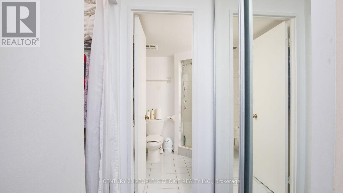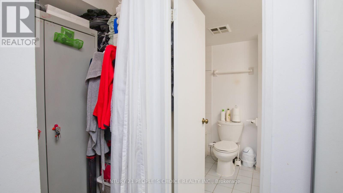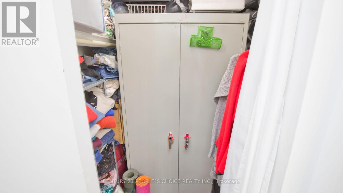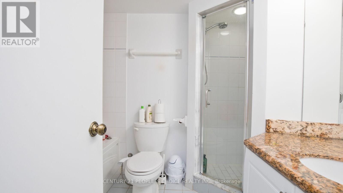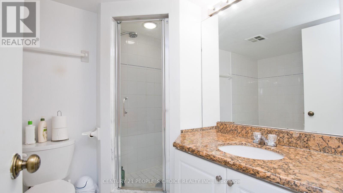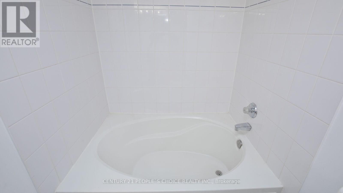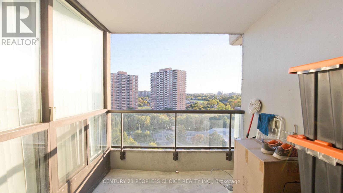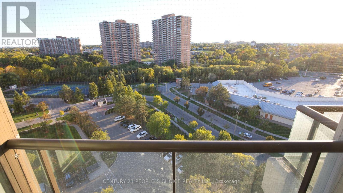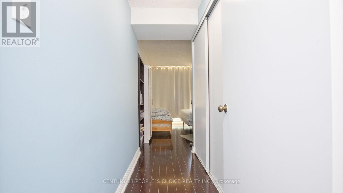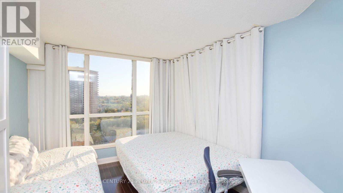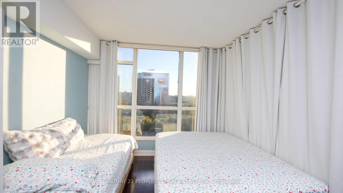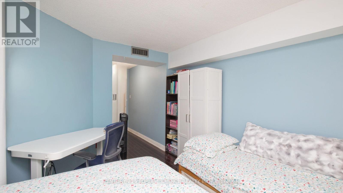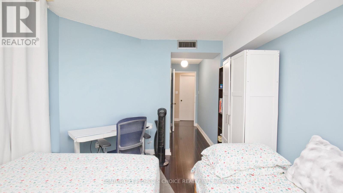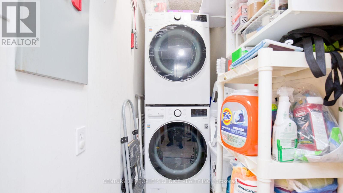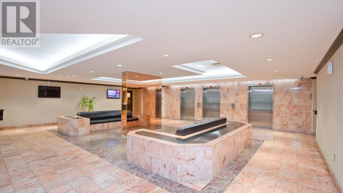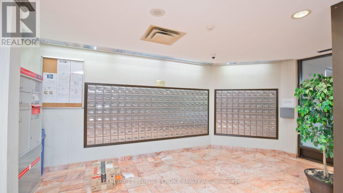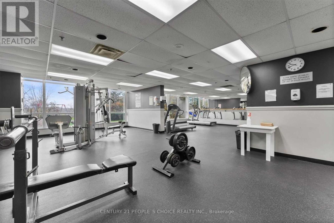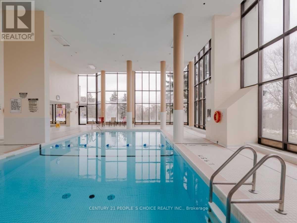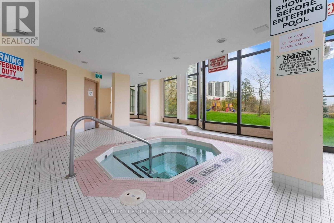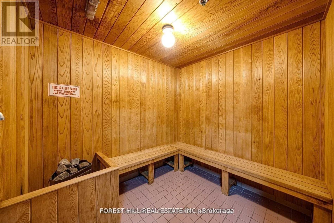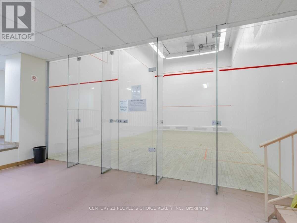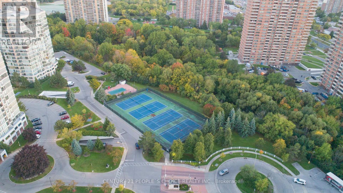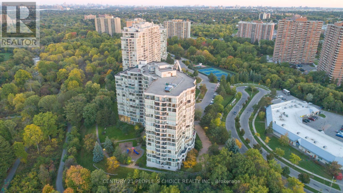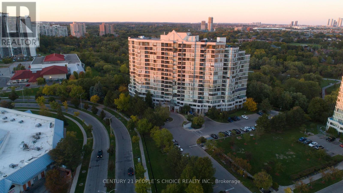1408 - 1 Rowntree Road Toronto (Mount Olive-Silverstone-Jamestown), Ontario M9V 5G7
$649,000Maintenance, Cable TV, Common Area Maintenance, Heat, Insurance, Parking, Water
$1,002.24 Monthly
Maintenance, Cable TV, Common Area Maintenance, Heat, Insurance, Parking, Water
$1,002.24 Monthly***** Spacious & Bright 2-Bedroom Condo in a Well-Maintained Building! ***** Welcome to this beautifully kept 2-bedroom, 2 full washroom condo featuring a modern kitchen with granite countertops and no carpet throughout. The primary bedroom offers a 4-piece en suite, a walk-in closet, and a walkout to the balcony perfect for relaxing with your morning coffee. Enjoy a building loaded with amenities including an indoor and outdoor pool, gym, sauna, tennis court, party/meeting room, and recreation room. Ample visitor parking and a gated security system provide peace of mind. Conveniently located steps from transit, schools, and all essential amenities, this condo offers comfort, convenience, and great value! (id:41954)
Property Details
| MLS® Number | W12456667 |
| Property Type | Single Family |
| Community Name | Mount Olive-Silverstone-Jamestown |
| Amenities Near By | Park, Public Transit, Schools |
| Community Features | Pet Restrictions |
| Features | Ravine, Balcony |
| Parking Space Total | 1 |
| Pool Type | Indoor Pool |
| Structure | Tennis Court |
Building
| Bathroom Total | 2 |
| Bedrooms Above Ground | 2 |
| Bedrooms Below Ground | 1 |
| Bedrooms Total | 3 |
| Amenities | Exercise Centre, Recreation Centre, Storage - Locker |
| Appliances | Dryer, Stove, Washer, Window Coverings, Refrigerator |
| Cooling Type | Central Air Conditioning |
| Exterior Finish | Concrete |
| Flooring Type | Laminate, Ceramic, Marble |
| Heating Fuel | Natural Gas |
| Heating Type | Forced Air |
| Size Interior | 1200 - 1399 Sqft |
| Type | Apartment |
Parking
| Underground | |
| Garage |
Land
| Acreage | No |
| Land Amenities | Park, Public Transit, Schools |
Rooms
| Level | Type | Length | Width | Dimensions |
|---|---|---|---|---|
| Ground Level | Living Room | 6.9 m | 3.43 m | 6.9 m x 3.43 m |
| Ground Level | Dining Room | 6.9 m | 3.43 m | 6.9 m x 3.43 m |
| Ground Level | Solarium | 3.25 m | 2.24 m | 3.25 m x 2.24 m |
| Ground Level | Kitchen | 3.74 m | 2.39 m | 3.74 m x 2.39 m |
| Ground Level | Eating Area | 2.82 m | 2.03 m | 2.82 m x 2.03 m |
| Ground Level | Primary Bedroom | 4.88 m | 3.3 m | 4.88 m x 3.3 m |
| Ground Level | Bedroom 2 | 3.79 m | 3.01 m | 3.79 m x 3.01 m |
| Ground Level | Foyer | 4.27 m | 2.06 m | 4.27 m x 2.06 m |
Interested?
Contact us for more information
