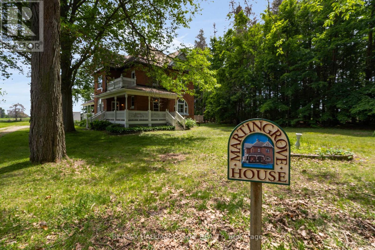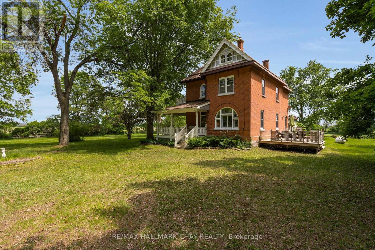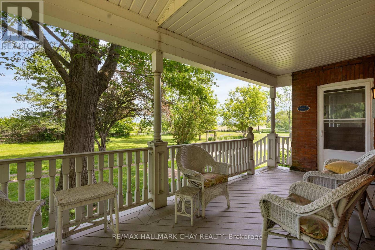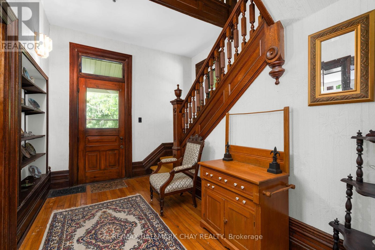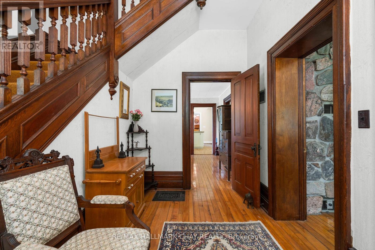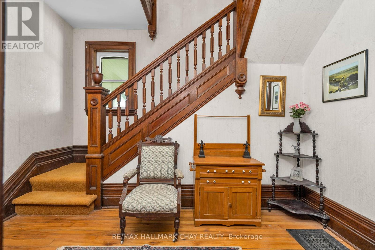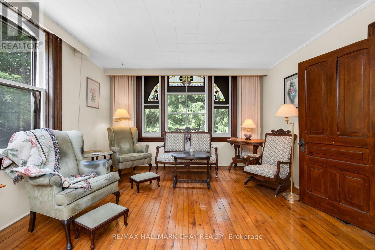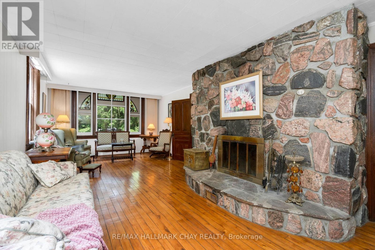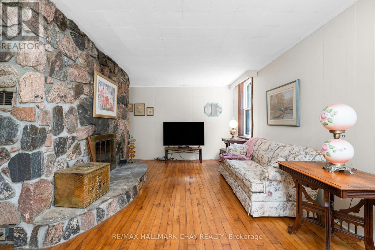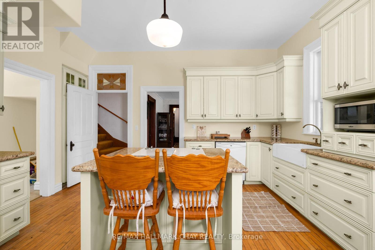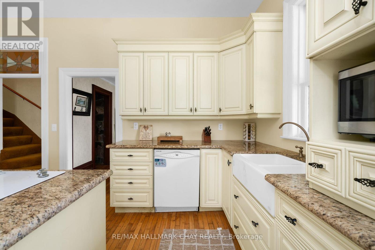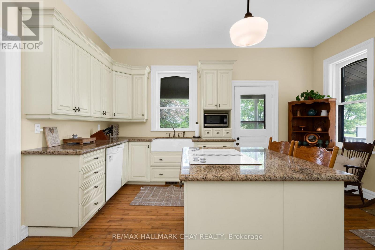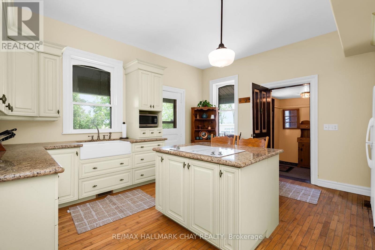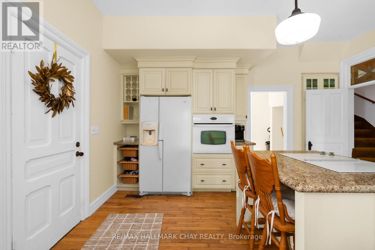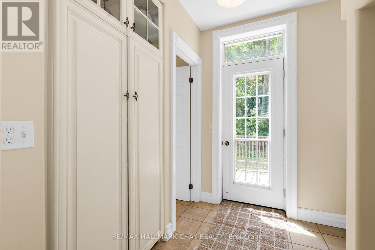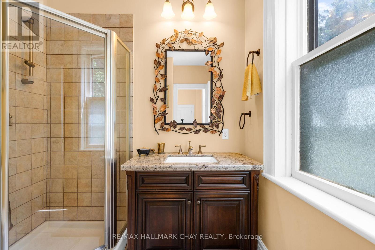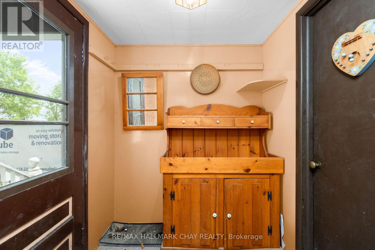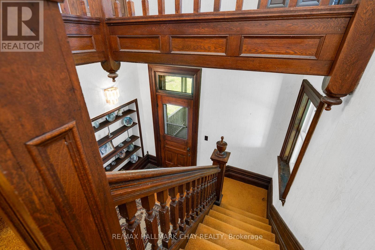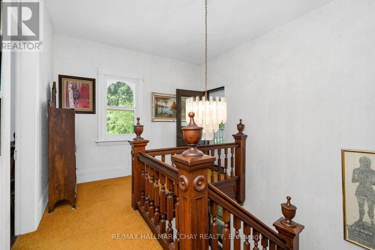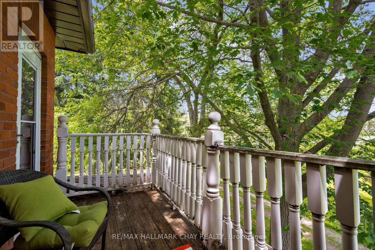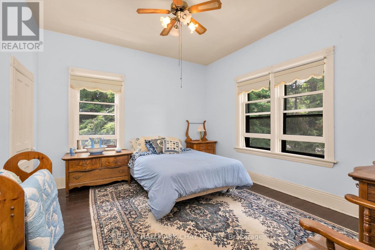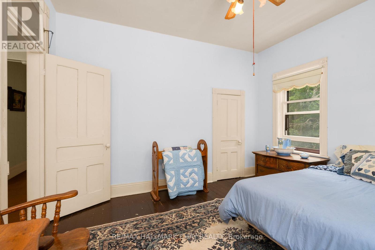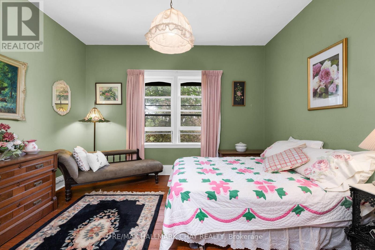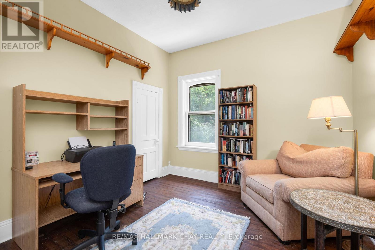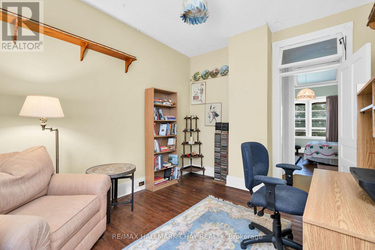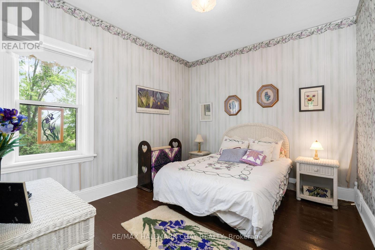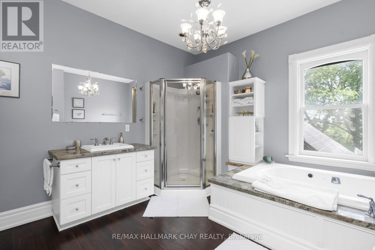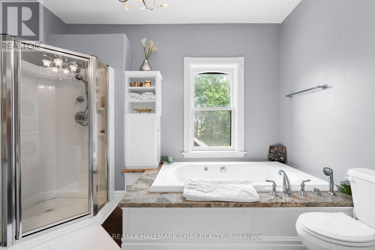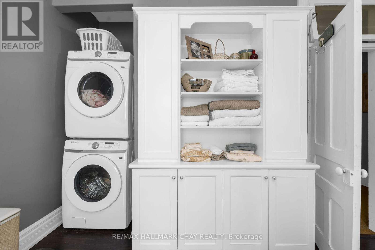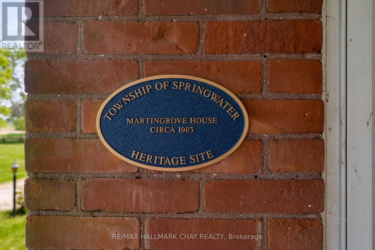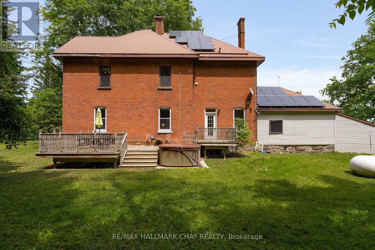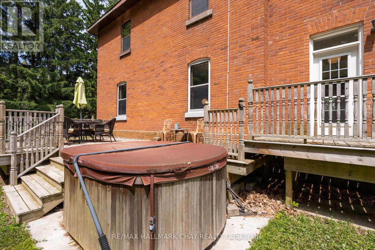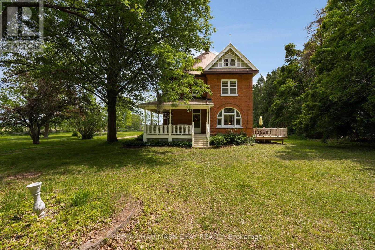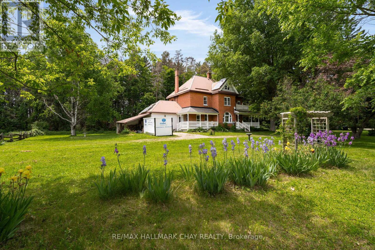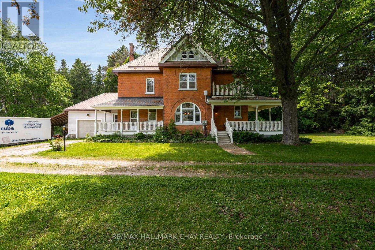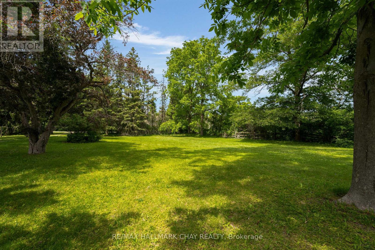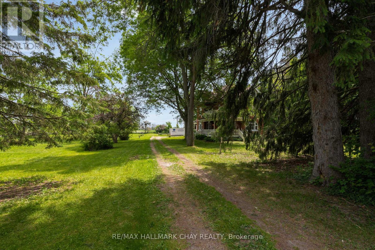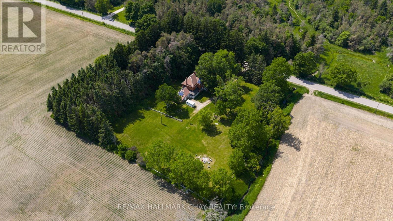4 Bedroom
2 Bathroom
2000 - 2500 sqft
Fireplace
Forced Air
Acreage
$999,000
Welcome to Martingrove! One of springwaters designated Heritage homes. The handcrafted details are stunning, this home will call you... Built in 1906 on a private 2.57 acre property surrounded by mature trees and backing and siding onto a farm field. Sound of birds and tanquility. Original Wavy stained glass windows and stained glass transom windows with Fleur-de-lis above doorways. Hardwood flooring on main and upper. Solid field stone wood fireplace surround. Two bathrooms 3 piece on main and very large spa size bathroom on upper. Updated electrical, metal roof. The hand crafted railing and balusters are breath taking.Back staircase from kitchen with a gorgeous amber glass fixture and fleur de lis transom window. Wrap around porch for serene outdoor seating. Hot Tub off the back deck. Solar panel contract that draws income. This home is charming and grand. (id:41954)
Open House
This property has open houses!
Starts at:
11:00 am
Ends at:
1:00 pm
Property Details
|
MLS® Number
|
S12229290 |
|
Property Type
|
Single Family |
|
Community Name
|
Rural Springwater |
|
Community Features
|
School Bus |
|
Equipment Type
|
Water Heater |
|
Features
|
Wooded Area, Irregular Lot Size |
|
Parking Space Total
|
6 |
|
Rental Equipment Type
|
Water Heater |
Building
|
Bathroom Total
|
2 |
|
Bedrooms Above Ground
|
4 |
|
Bedrooms Total
|
4 |
|
Age
|
100+ Years |
|
Amenities
|
Fireplace(s) |
|
Appliances
|
Water Softener, Water Heater, Dishwasher, Dryer, Oven, Stove, Washer, Refrigerator |
|
Basement Development
|
Unfinished |
|
Basement Type
|
Full (unfinished) |
|
Construction Style Attachment
|
Detached |
|
Exterior Finish
|
Brick |
|
Fireplace Present
|
Yes |
|
Fireplace Total
|
1 |
|
Foundation Type
|
Stone |
|
Heating Fuel
|
Propane |
|
Heating Type
|
Forced Air |
|
Stories Total
|
2 |
|
Size Interior
|
2000 - 2500 Sqft |
|
Type
|
House |
Parking
Land
|
Acreage
|
Yes |
|
Sewer
|
Septic System |
|
Size Depth
|
328 Ft ,1 In |
|
Size Frontage
|
318 Ft ,1 In |
|
Size Irregular
|
318.1 X 328.1 Ft |
|
Size Total Text
|
318.1 X 328.1 Ft|2 - 4.99 Acres |
|
Zoning Description
|
A-2 |
Rooms
| Level |
Type |
Length |
Width |
Dimensions |
|
Second Level |
Primary Bedroom |
3.96 m |
3.71 m |
3.96 m x 3.71 m |
|
Second Level |
Bedroom 2 |
3.91 m |
3.66 m |
3.91 m x 3.66 m |
|
Second Level |
Bedroom 3 |
3.91 m |
3.12 m |
3.91 m x 3.12 m |
|
Second Level |
Bedroom 4 |
3.78 m |
3.17 m |
3.78 m x 3.17 m |
|
Main Level |
Living Room |
7.8 m |
3.89 m |
7.8 m x 3.89 m |
|
Main Level |
Dining Room |
5.03 m |
3.96 m |
5.03 m x 3.96 m |
|
Main Level |
Kitchen |
4.7 m |
4.44 m |
4.7 m x 4.44 m |
Utilities
|
Cable
|
Available |
|
Electricity
|
Installed |
https://www.realtor.ca/real-estate/28486591/1407-flos-8-road-w-springwater-rural-springwater
