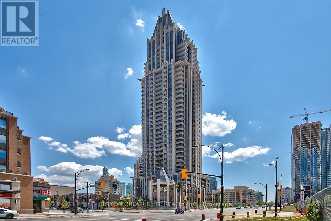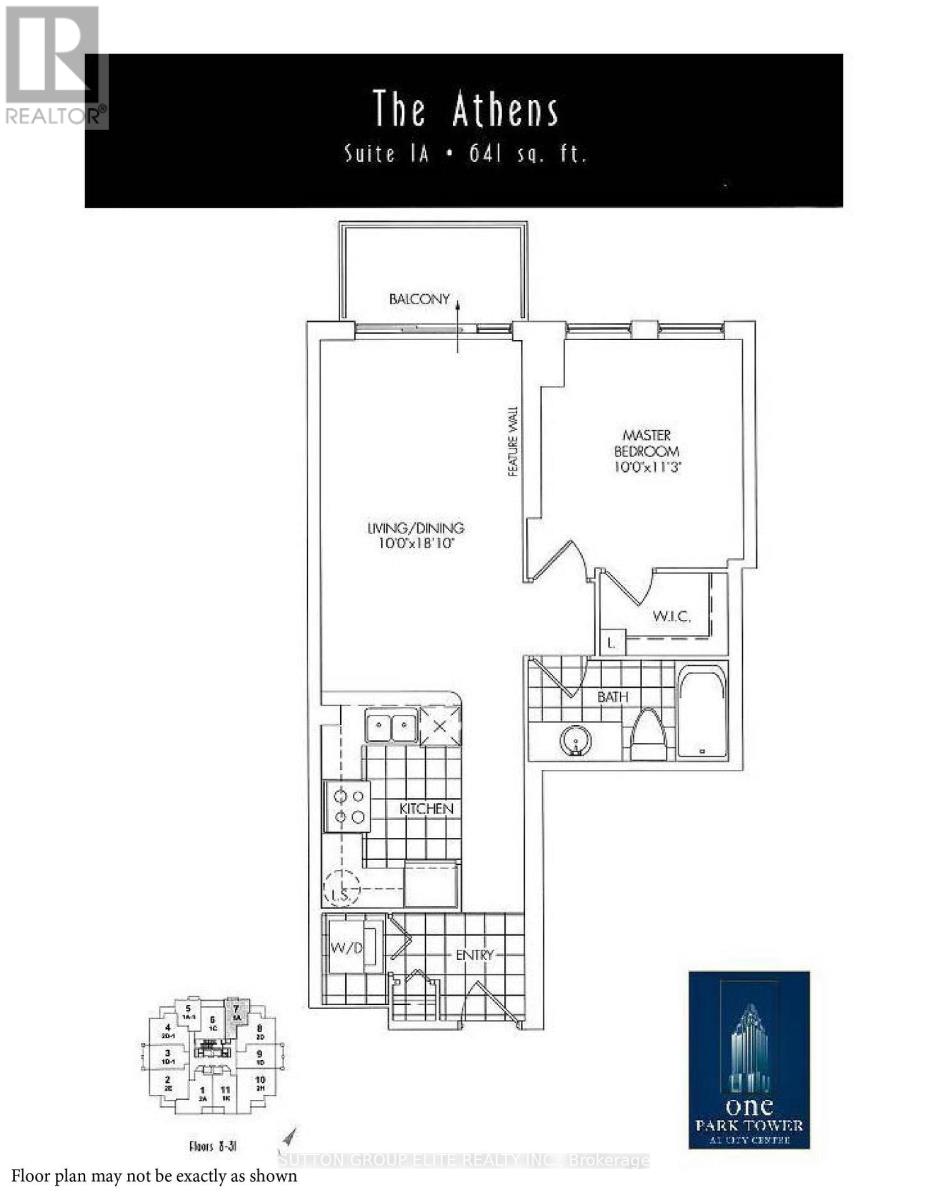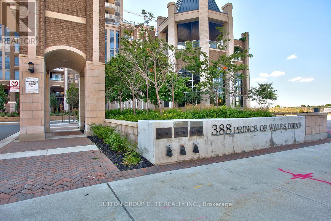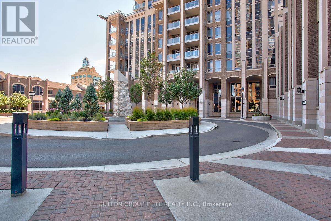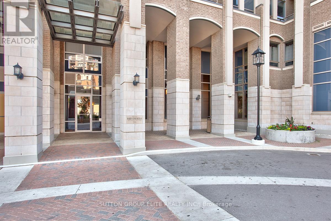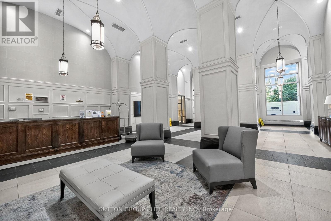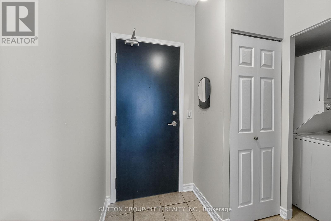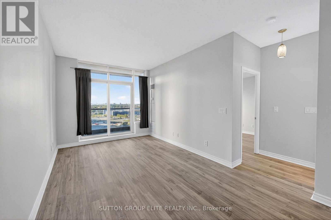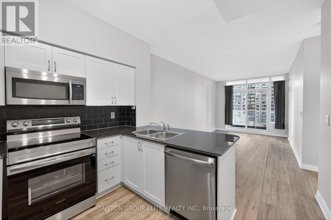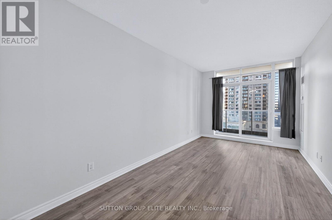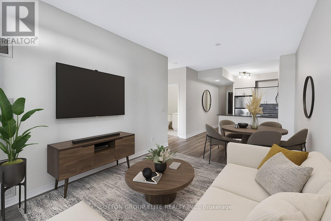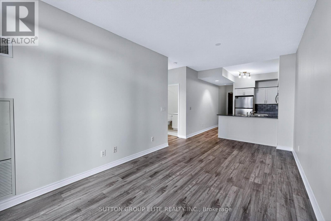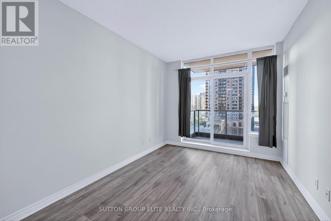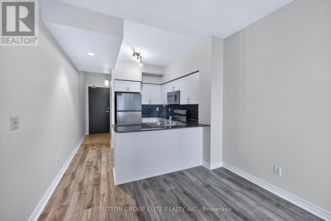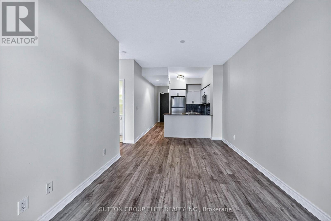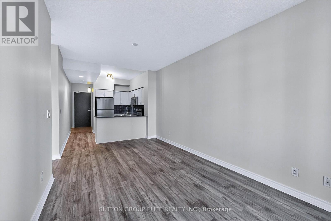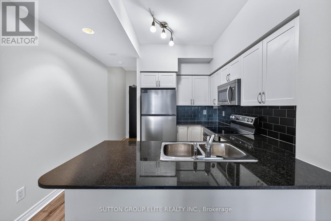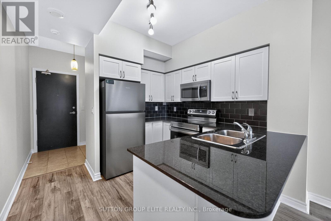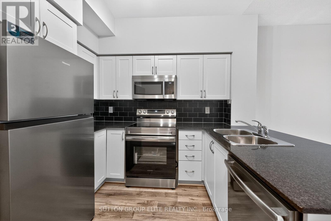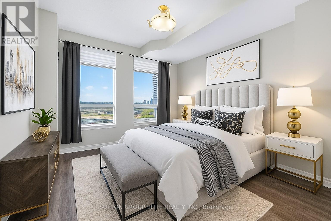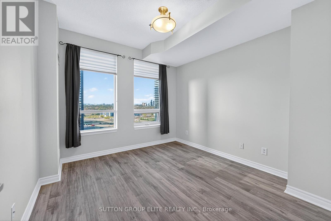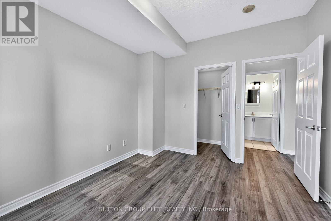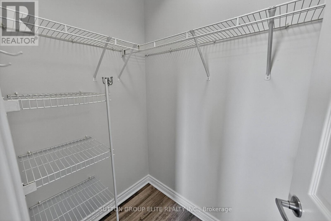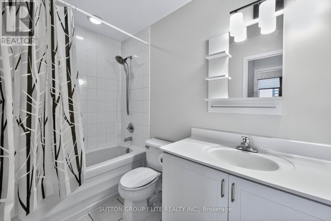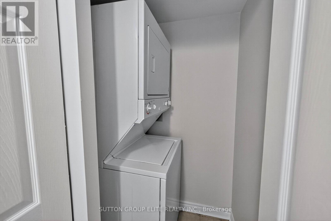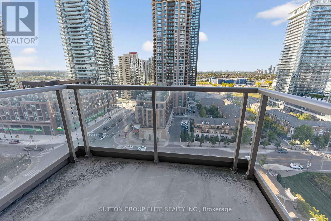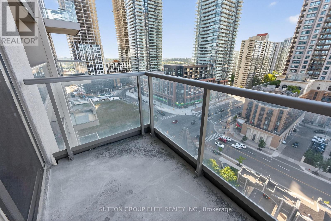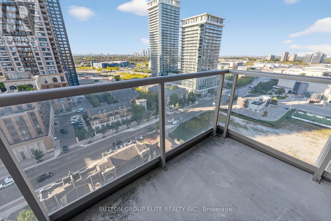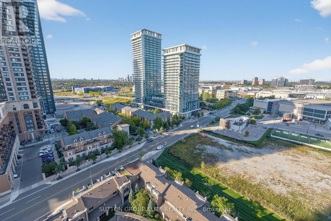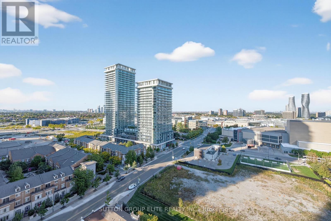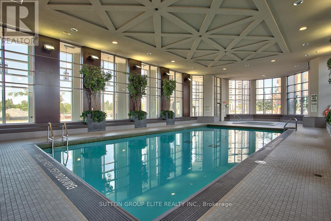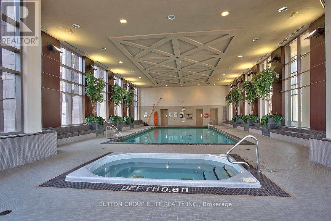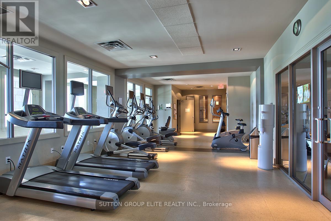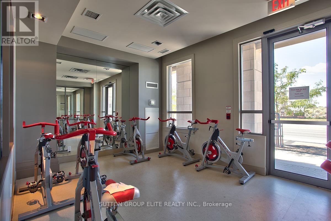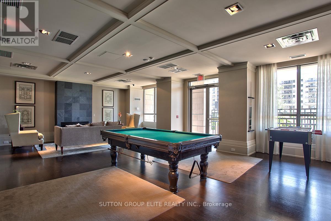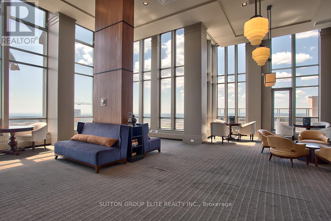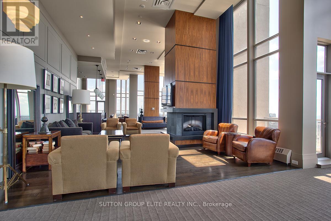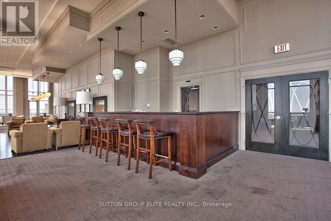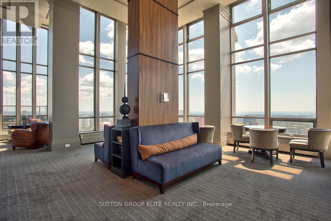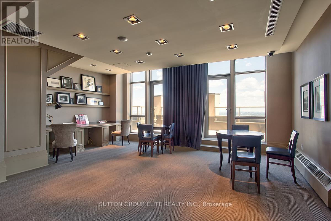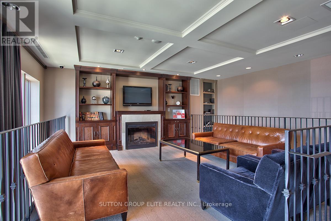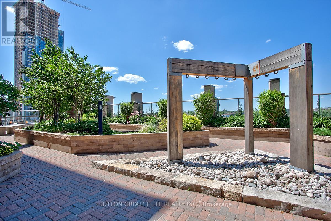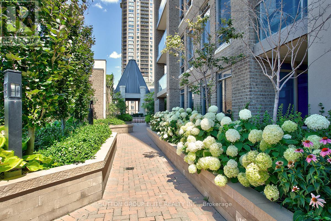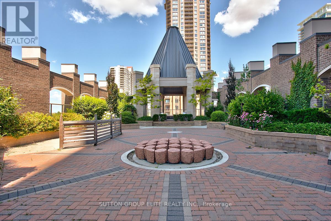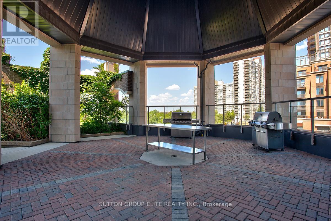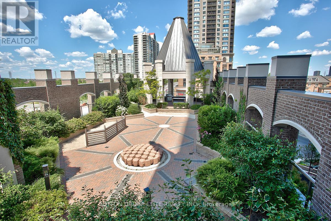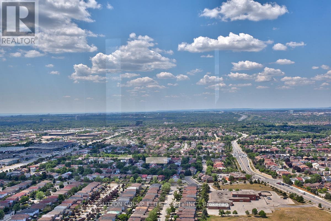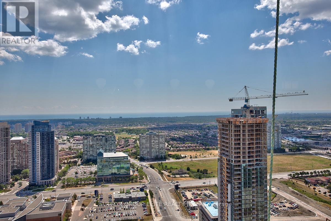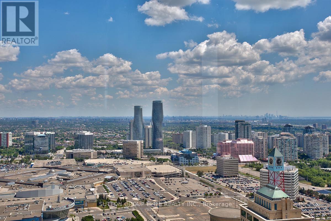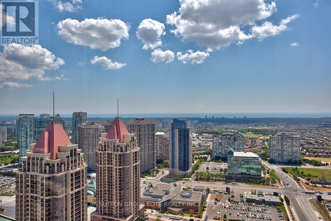1 Bedroom
1 Bathroom
600 - 699 sqft
Indoor Pool
Central Air Conditioning
Forced Air
$447,800Maintenance, Common Area Maintenance, Insurance, Parking, Water, Heat
$535.74 Monthly
Experience The Sophistication Of This Stunning One Bedroom Condominium Situated In The Esteemed One Park Tower By Daniels. This Beautiful Suite Boasts 641 Square Feet Of Total Living Space With A Practical Open Concept Design, Featuring 9-Foot Ceilings, Generous Room Sizes, Freshly Painted, New Vinyl Flooring Throughout, New Faucet, New Fridge, New Stove In Kitchen, New Light Fixture In Bathroom, Granite Countertops, In-Suite Laundry, And A Walk-In Closet. Enjoy Breathtaking Views From Your Balcony, Perfect For Unwinding With Family Or Friends. Conveniently Located Just Steps Away From Square One, Celebration Square, A Variety Of Restaurants, Public Transit, The Go Station, And Major Highways, This Residence Offers Unparalleled Accessibility. Some Of The Building's Amenities Include A 24-Hour Concierge, Indoor Pool, Virtual Golf, Billiards, A Party Room, A Theater Room, A Rooftop Garden, And Much More. **Two Pictures Are Virtually Staged** **Floor Plan Attached & Unit Shows Great!** (id:41954)
Property Details
|
MLS® Number
|
W12445015 |
|
Property Type
|
Single Family |
|
Community Name
|
City Centre |
|
Amenities Near By
|
Public Transit, Schools, Park |
|
Community Features
|
Pet Restrictions, Community Centre |
|
Features
|
Balcony, In Suite Laundry |
|
Parking Space Total
|
1 |
|
Pool Type
|
Indoor Pool |
|
View Type
|
View, City View |
Building
|
Bathroom Total
|
1 |
|
Bedrooms Above Ground
|
1 |
|
Bedrooms Total
|
1 |
|
Amenities
|
Security/concierge, Exercise Centre, Visitor Parking, Party Room, Storage - Locker |
|
Appliances
|
Dishwasher, Dryer, Microwave, Stove, Washer, Window Coverings, Refrigerator |
|
Cooling Type
|
Central Air Conditioning |
|
Exterior Finish
|
Brick, Concrete |
|
Flooring Type
|
Vinyl, Tile |
|
Heating Fuel
|
Natural Gas |
|
Heating Type
|
Forced Air |
|
Size Interior
|
600 - 699 Sqft |
|
Type
|
Apartment |
Parking
Land
|
Acreage
|
No |
|
Land Amenities
|
Public Transit, Schools, Park |
|
Zoning Description
|
Residential |
Rooms
| Level |
Type |
Length |
Width |
Dimensions |
|
Main Level |
Living Room |
5.52 m |
3.04 m |
5.52 m x 3.04 m |
|
Main Level |
Dining Room |
5.52 m |
3.04 m |
5.52 m x 3.04 m |
|
Main Level |
Kitchen |
2.78 m |
2.21 m |
2.78 m x 2.21 m |
|
Main Level |
Primary Bedroom |
3.45 m |
3.04 m |
3.45 m x 3.04 m |
https://www.realtor.ca/real-estate/28952177/1407-388-prince-of-wales-drive-mississauga-city-centre-city-centre
