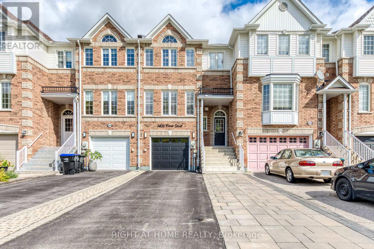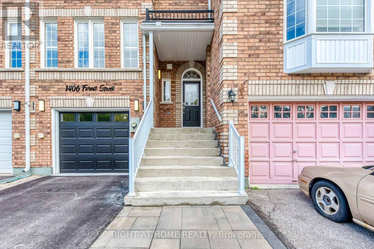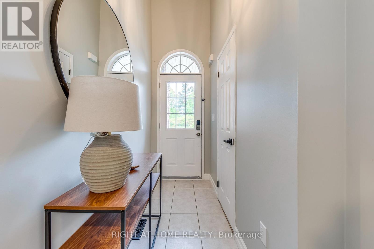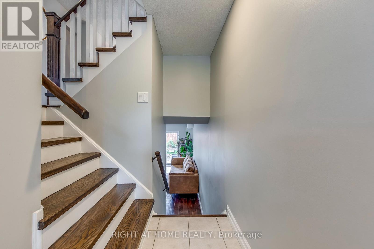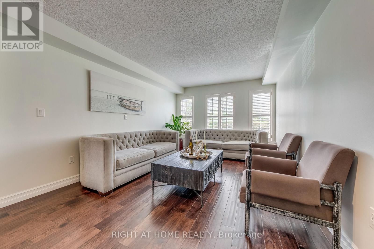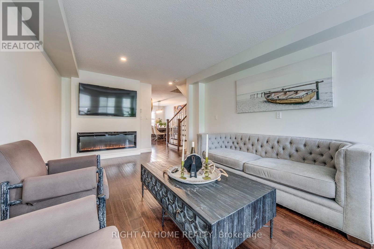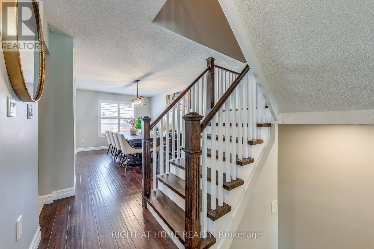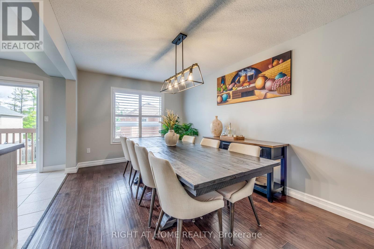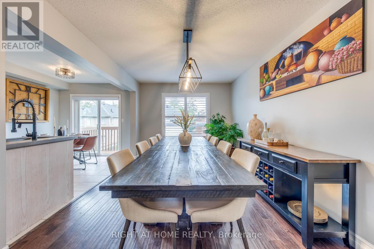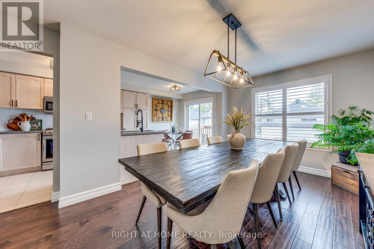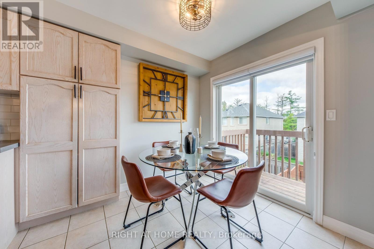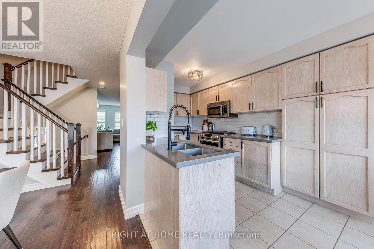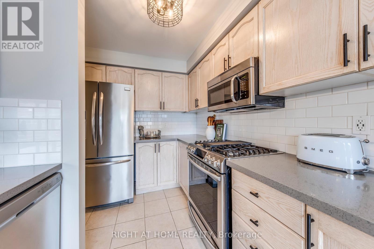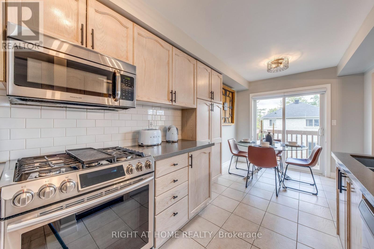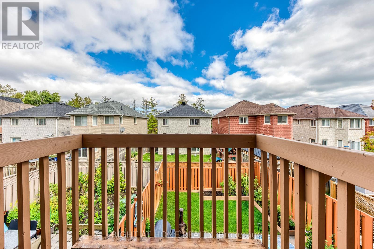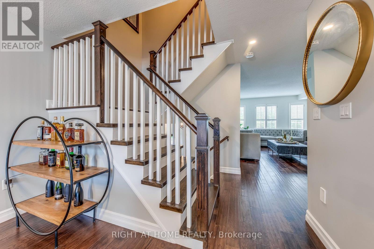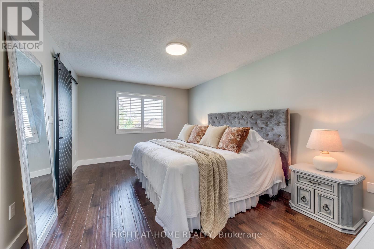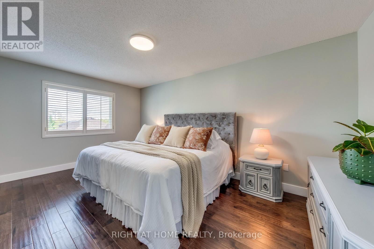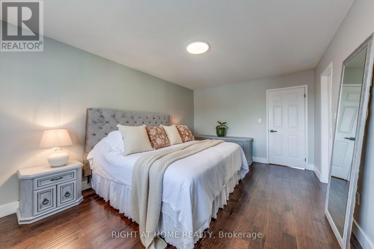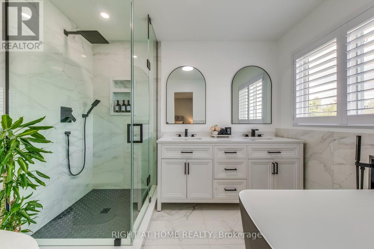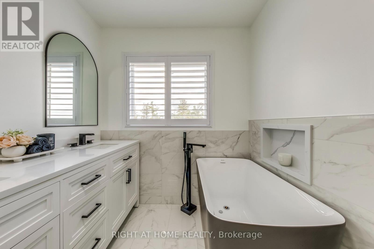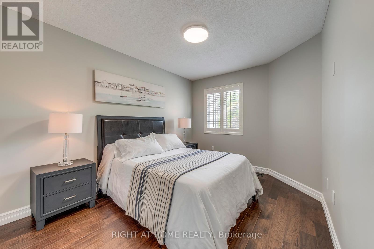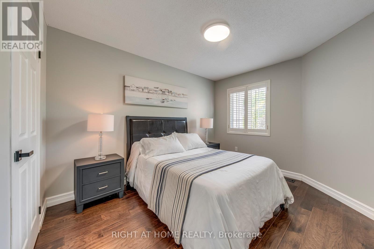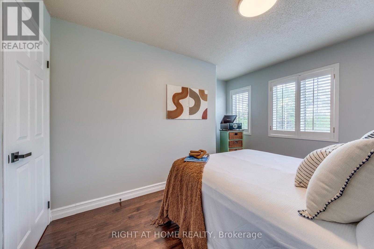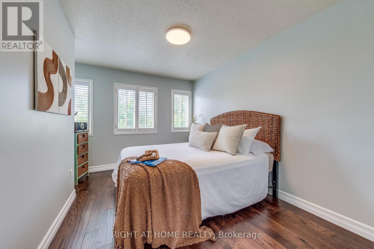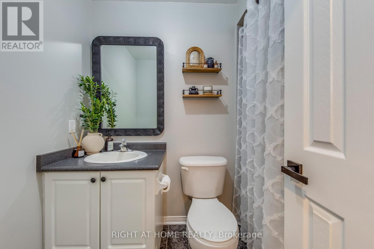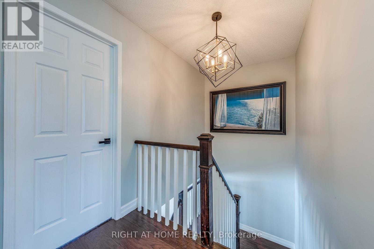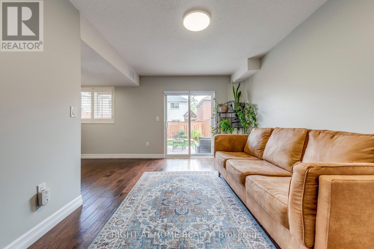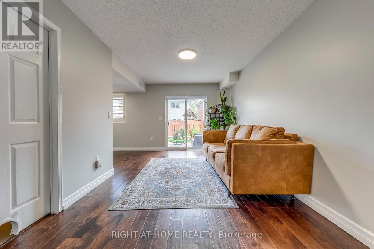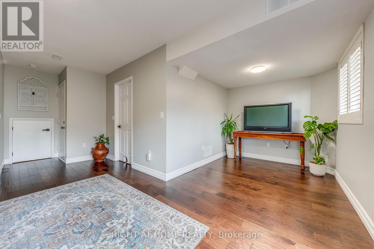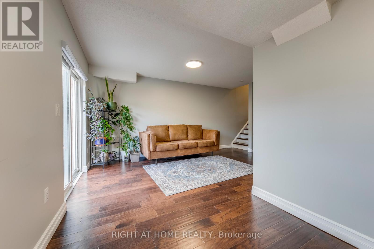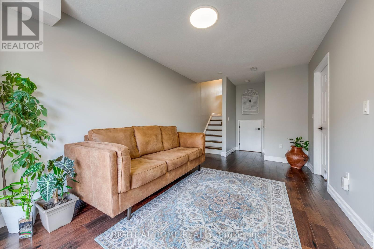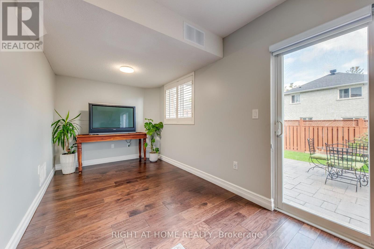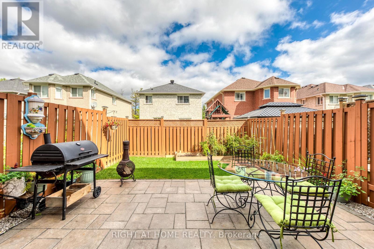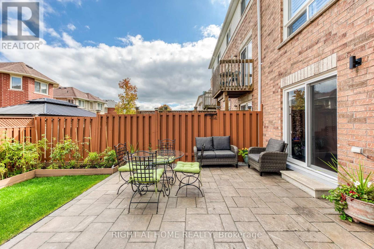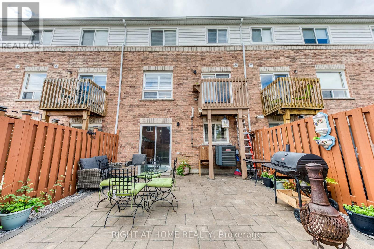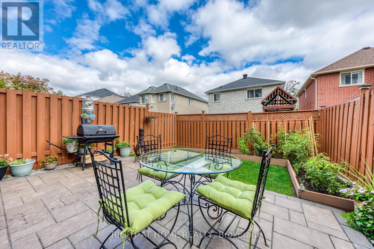3 Bedroom
3 Bathroom
1500 - 2000 sqft
Central Air Conditioning
Forced Air
$759,900
Welcome to Your New Family Home in the Heart of Innisfil. This Beautifully maintained Freehold Townhome offers the Perfect Blend of Comfort, Style and Convenience. Featuring 3 Generous Size Bedrooms, 3 Bathrooms and approximate 2100 sq feet of Living Space, This property is ideal for Families, Professionals, or anyone seeking a move in ready Home. Step Inside to find Separate Living and Dinning spaces, CARPET FREE, Hardwood Flooring Throughout, California Shutters, a Breathtaking En-suite, Modern eat In Kitchen with Quartz Countertops and Stainless Steel Appliances, a Walk out Basement, Perfect for Entertaining or just to relax, a Fully fenced Back yard, a Private Walk out Balcony from the Kitchen with a gas Hook up for your BBQ, Ample Parking and a generous size Garage. Located in a sought-after neighbourhood, you'll be close to schools, Parks, Shopping and just minutes to Lake Simcoe's Beaches and Marinas. Easy access to Highway 400 makes Commuting simple. Make this Home yours, Today!!! (id:41954)
Open House
This property has open houses!
Starts at:
2:00 pm
Ends at:
4:00 pm
Property Details
|
MLS® Number
|
N12427992 |
|
Property Type
|
Single Family |
|
Community Name
|
Alcona |
|
Amenities Near By
|
Beach, Golf Nearby, Park, Schools |
|
Equipment Type
|
Water Heater |
|
Features
|
Carpet Free |
|
Parking Space Total
|
4 |
|
Rental Equipment Type
|
Water Heater |
Building
|
Bathroom Total
|
3 |
|
Bedrooms Above Ground
|
3 |
|
Bedrooms Total
|
3 |
|
Age
|
16 To 30 Years |
|
Appliances
|
Dryer, Washer |
|
Basement Development
|
Finished |
|
Basement Type
|
Crawl Space (finished) |
|
Construction Style Attachment
|
Attached |
|
Cooling Type
|
Central Air Conditioning |
|
Exterior Finish
|
Brick |
|
Foundation Type
|
Poured Concrete |
|
Half Bath Total
|
1 |
|
Heating Fuel
|
Natural Gas |
|
Heating Type
|
Forced Air |
|
Stories Total
|
2 |
|
Size Interior
|
1500 - 2000 Sqft |
|
Type
|
Row / Townhouse |
|
Utility Water
|
Municipal Water |
Parking
Land
|
Acreage
|
No |
|
Land Amenities
|
Beach, Golf Nearby, Park, Schools |
|
Sewer
|
Sanitary Sewer |
|
Size Depth
|
101 Ft ,10 In |
|
Size Frontage
|
19 Ft ,8 In |
|
Size Irregular
|
19.7 X 101.9 Ft ; 101.56 Ft X 19.69 Ft X 101.89 Ft X 19.69 |
|
Size Total Text
|
19.7 X 101.9 Ft ; 101.56 Ft X 19.69 Ft X 101.89 Ft X 19.69|under 1/2 Acre |
|
Zoning Description
|
Residential |
Rooms
| Level |
Type |
Length |
Width |
Dimensions |
|
Second Level |
Bedroom 2 |
4.42 m |
2.82 m |
4.42 m x 2.82 m |
|
Second Level |
Bedroom 3 |
3.86 m |
2.75 m |
3.86 m x 2.75 m |
|
Second Level |
Primary Bedroom |
5.13 m |
3.42 m |
5.13 m x 3.42 m |
|
Second Level |
Bathroom |
2.2 m |
3.03 m |
2.2 m x 3.03 m |
|
Second Level |
Bathroom |
2.41 m |
1.53 m |
2.41 m x 1.53 m |
|
Basement |
Recreational, Games Room |
6.1 m |
5.7 m |
6.1 m x 5.7 m |
|
Basement |
Laundry Room |
2.53 m |
2.73 m |
2.53 m x 2.73 m |
|
Main Level |
Foyer |
1.14 m |
4.3 m |
1.14 m x 4.3 m |
|
Main Level |
Bathroom |
2 m |
0.8 m |
2 m x 0.8 m |
|
Main Level |
Living Room |
6.24 m |
3.48 m |
6.24 m x 3.48 m |
|
Main Level |
Dining Room |
5.07 m |
3.06 m |
5.07 m x 3.06 m |
|
Main Level |
Kitchen |
5.8 m |
2.43 m |
5.8 m x 2.43 m |
Utilities
|
Cable
|
Available |
|
Electricity
|
Installed |
|
Sewer
|
Installed |
https://www.realtor.ca/real-estate/28915936/1406-forest-street-innisfil-alcona-alcona
