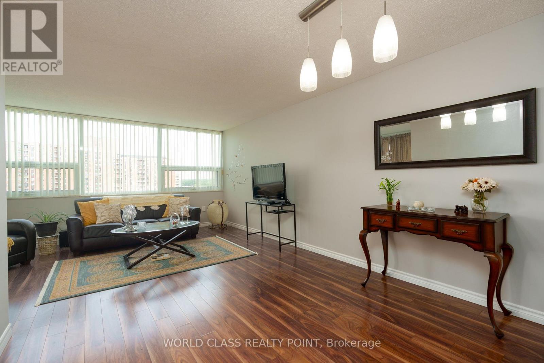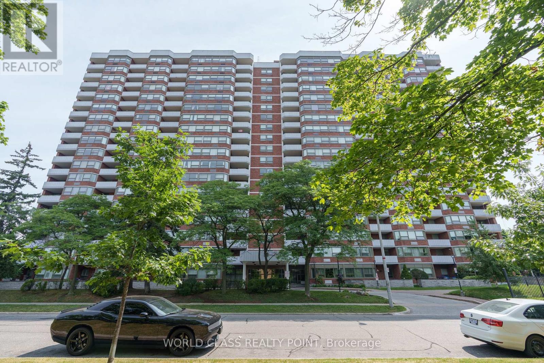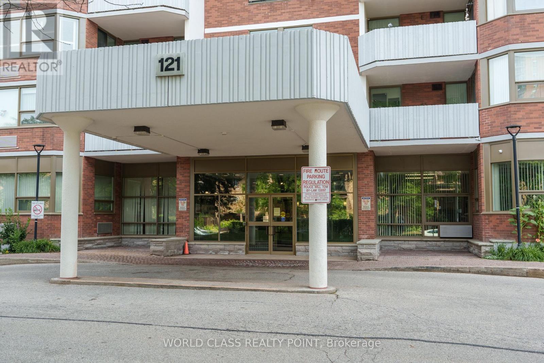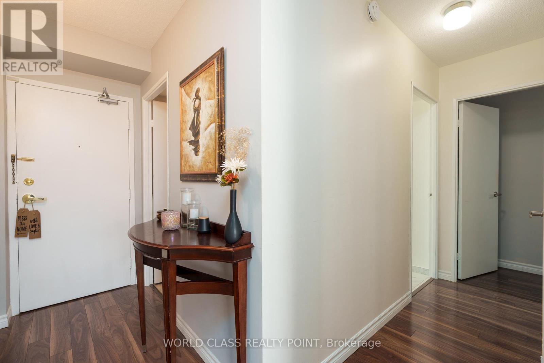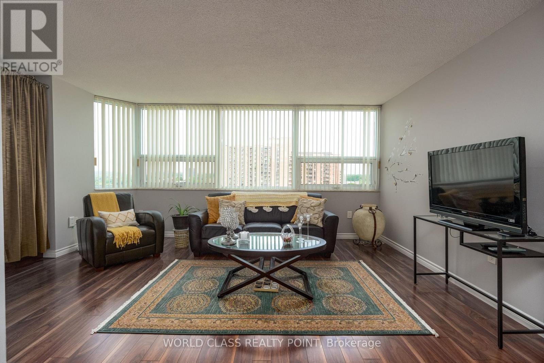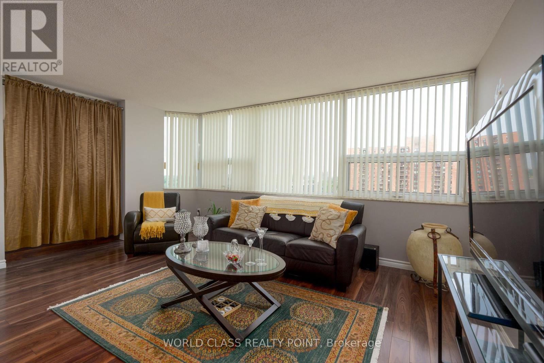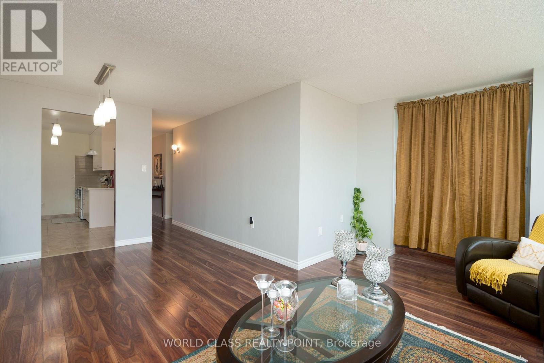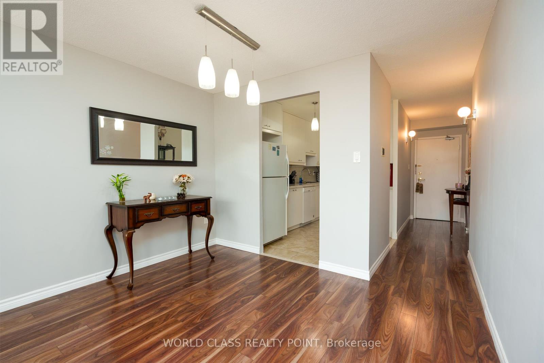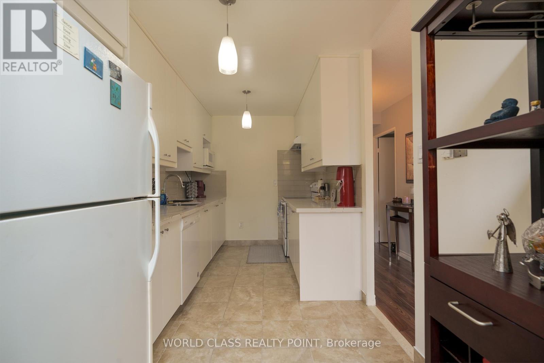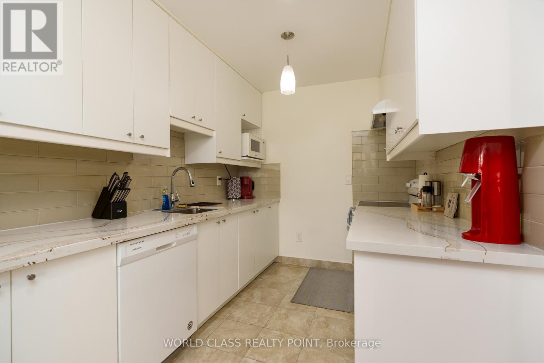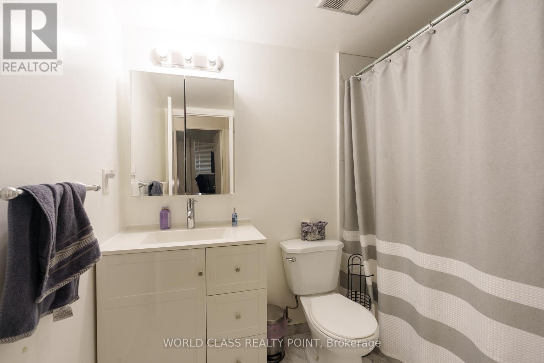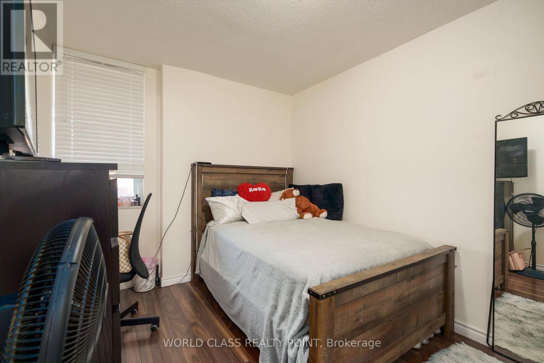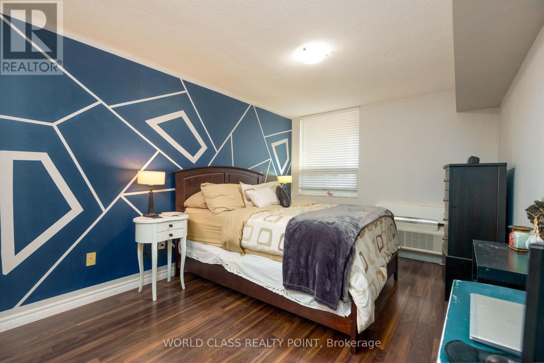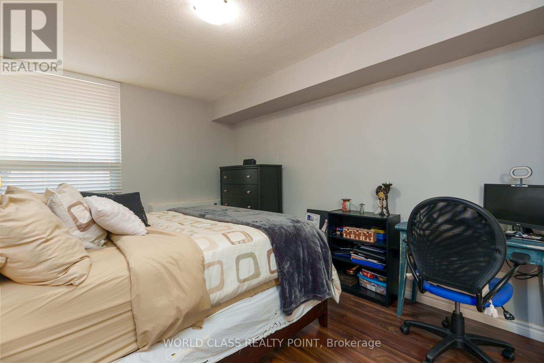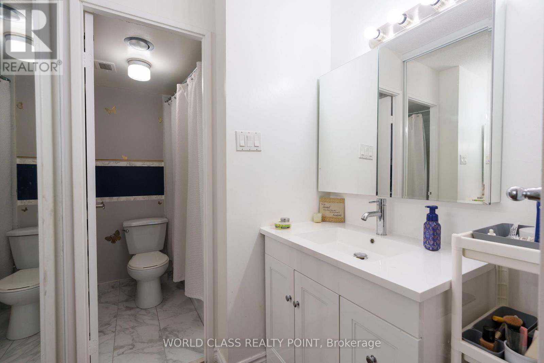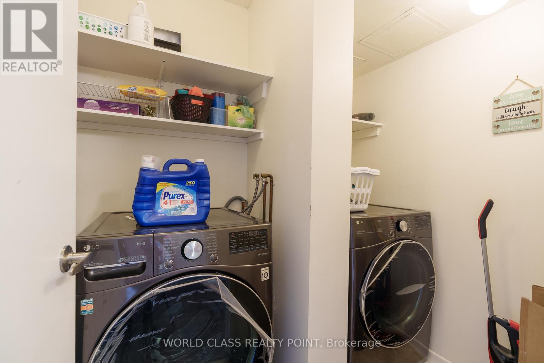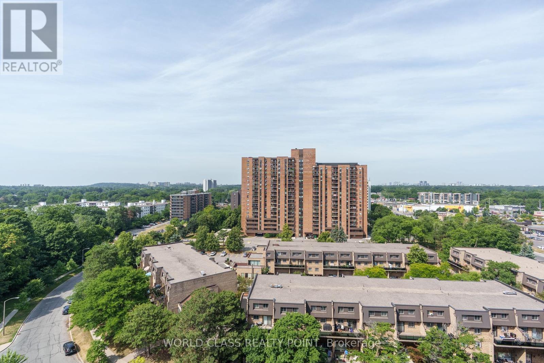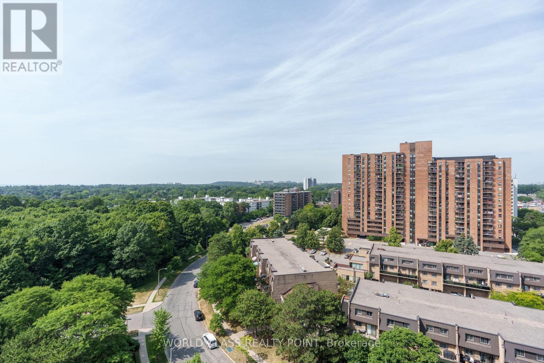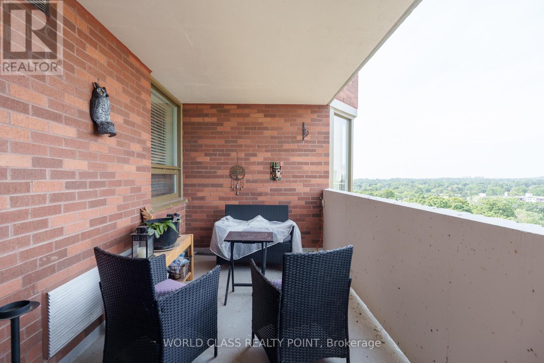1406 - 121 Ling Road Toronto (West Hill), Ontario M1E 4Y2
2 Bedroom
2 Bathroom
900 - 999 sqft
Outdoor Pool
Wall Unit
Forced Air
$499,000Maintenance, Cable TV, Common Area Maintenance, Insurance, Parking, Water
$671.03 Monthly
Maintenance, Cable TV, Common Area Maintenance, Insurance, Parking, Water
$671.03 MonthlyWelcome to this Pristine Move In Ready Unit, With Big bright windows Overlooking Green Space, The spacious primary bedroom boasts a luxurious ensuite and a generous walk-in closet. Open Concept Living/Dining W/Walkout To Huge Balcony. Well Managed Building Inside And Out, Security 24Hrs, State Of Art Gym Rooms, Plenty Of Visitor Parking And So Much More. Walk To Bus Stop. (id:41954)
Property Details
| MLS® Number | E12313507 |
| Property Type | Single Family |
| Community Name | West Hill |
| Amenities Near By | Hospital, Park, Public Transit |
| Community Features | Pet Restrictions |
| Features | Balcony, Carpet Free |
| Parking Space Total | 1 |
| Pool Type | Outdoor Pool |
| Structure | Tennis Court |
Building
| Bathroom Total | 2 |
| Bedrooms Above Ground | 2 |
| Bedrooms Total | 2 |
| Amenities | Exercise Centre, Visitor Parking, Storage - Locker |
| Appliances | Dishwasher, Dryer, Stove, Washer, Refrigerator |
| Cooling Type | Wall Unit |
| Exterior Finish | Brick |
| Flooring Type | Laminate, Tile |
| Heating Fuel | Electric |
| Heating Type | Forced Air |
| Size Interior | 900 - 999 Sqft |
| Type | Apartment |
Parking
| Underground | |
| Garage |
Land
| Acreage | No |
| Land Amenities | Hospital, Park, Public Transit |
Rooms
| Level | Type | Length | Width | Dimensions |
|---|---|---|---|---|
| Main Level | Living Room | 4.85 m | 3.25 m | 4.85 m x 3.25 m |
| Main Level | Dining Room | 3.35 m | 2.74 m | 3.35 m x 2.74 m |
| Main Level | Kitchen | 4.26 m | 2.33 m | 4.26 m x 2.33 m |
| Main Level | Primary Bedroom | 4.24 m | 3.09 m | 4.24 m x 3.09 m |
| Main Level | Bedroom 2 | 3.42 m | 2.69 m | 3.42 m x 2.69 m |
| Main Level | Laundry Room | 1.88 m | 2.25 m | 1.88 m x 2.25 m |
https://www.realtor.ca/real-estate/28666686/1406-121-ling-road-toronto-west-hill-west-hill
Interested?
Contact us for more information
