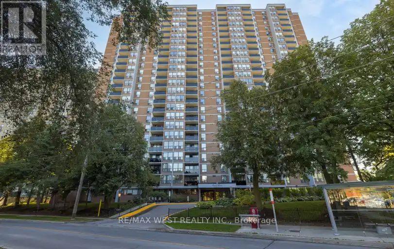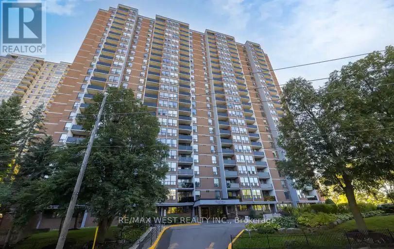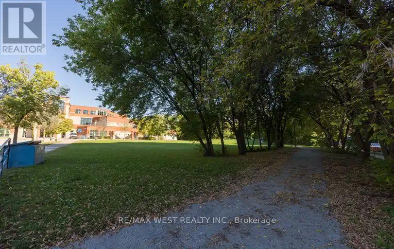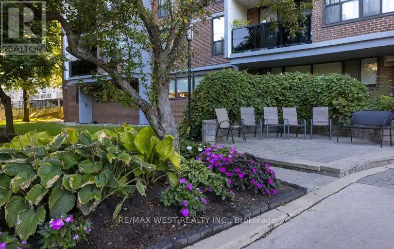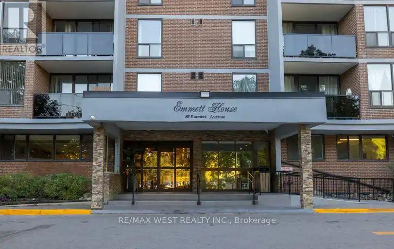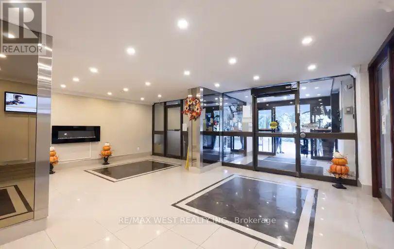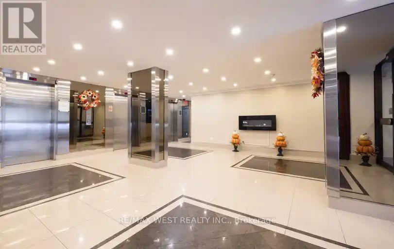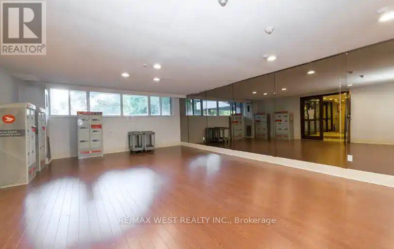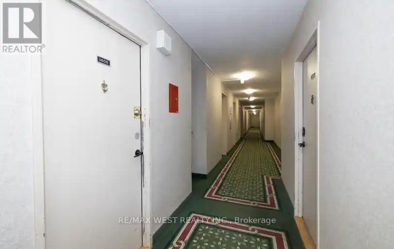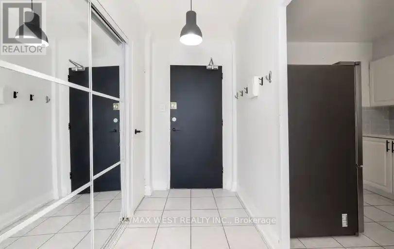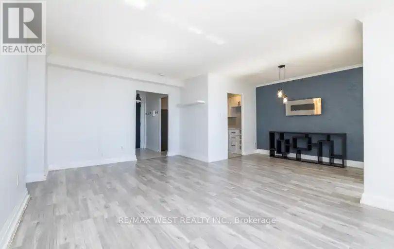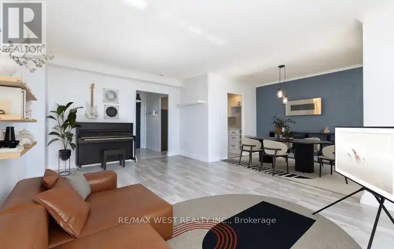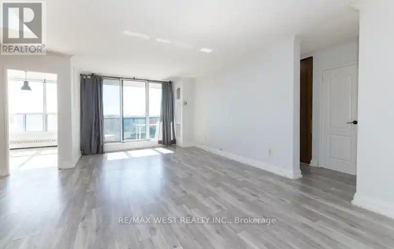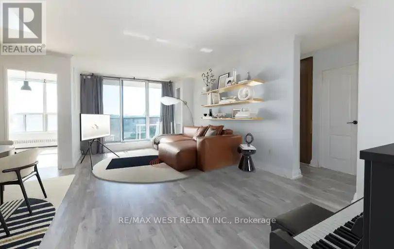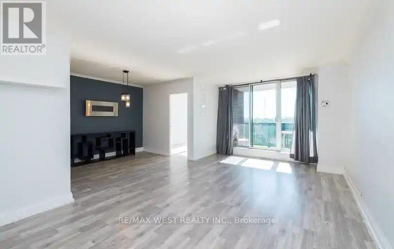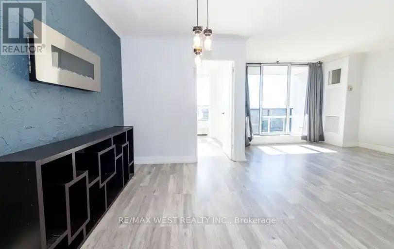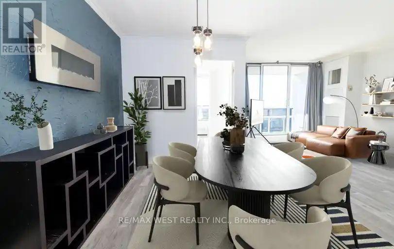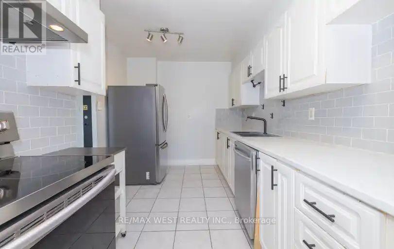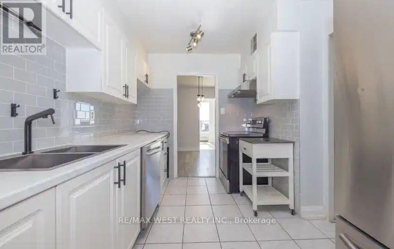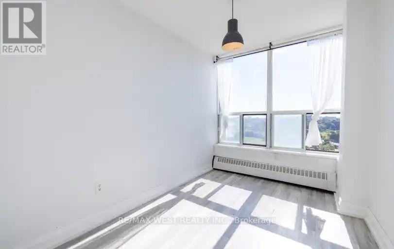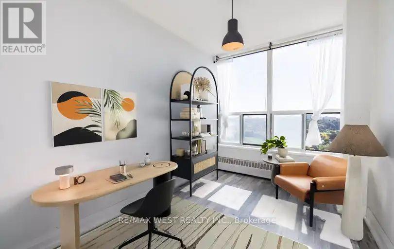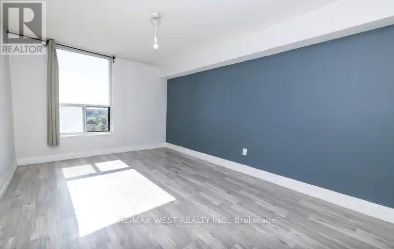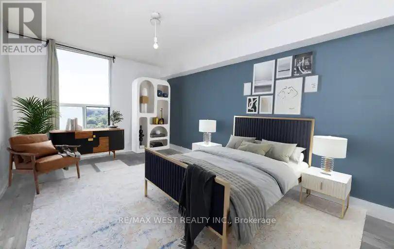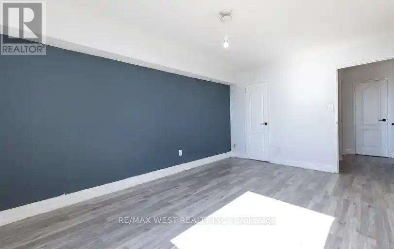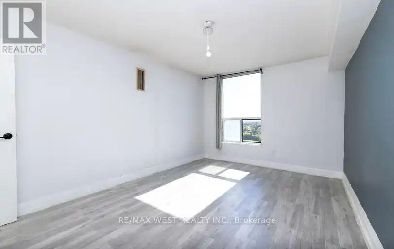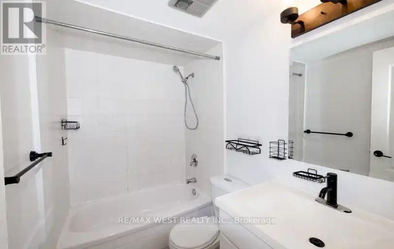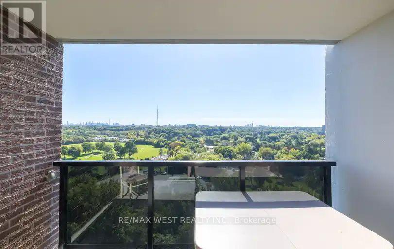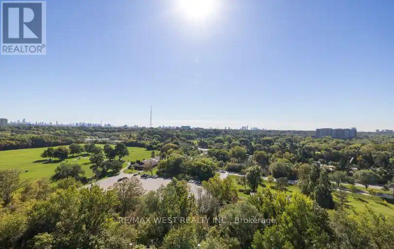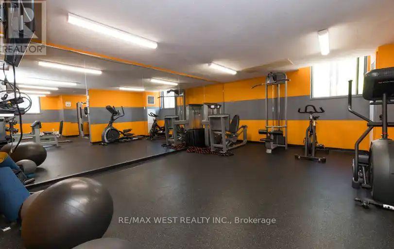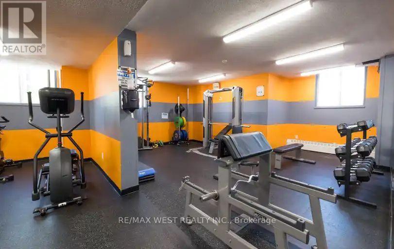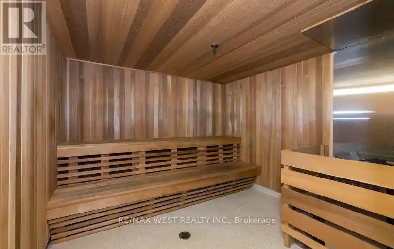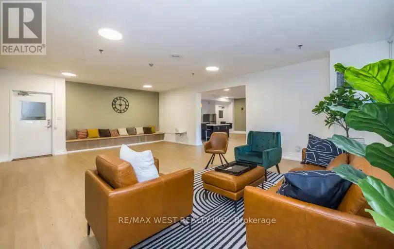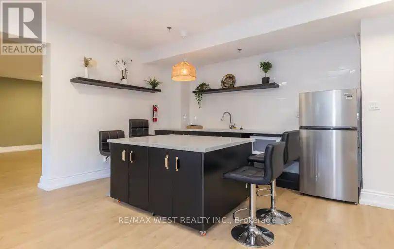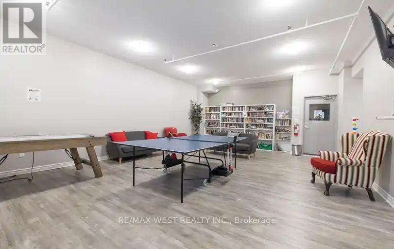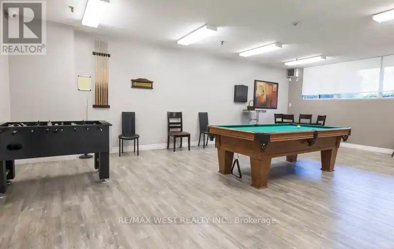1405 - 85 Emmett Avenue Toronto (Mount Dennis), Ontario M6M 5A2
$399,900Maintenance, Heat, Common Area Maintenance, Insurance, Water, Parking, Cable TV
$985.27 Monthly
Maintenance, Heat, Common Area Maintenance, Insurance, Water, Parking, Cable TV
$985.27 MonthlyWelcome to this stunning south-facing condo in the highly coveted Mount Dennis neighborhood, offering spectacular unobstructed views of the CN Tower and the vibrant city skyline. This spacious 1+Den unit boasts an impressive 840 sq.ft. of well-designed living space with a functional open-concept layout. The generously sized den can easily serve as a second bedroom or home office. Large windows fill the unit with natural light, and a walk-out to a spacious balcony provides serene views of lush parkland. Perfectly located with TTC at your doorstep, trails within walking distance, and easy access to major highways, the upcoming LRT, GO Station, and nearby golf courses. This unit includes parking and a locker, plus an array of top-tier amenities: gym, outdoor pool, BBQ area, party room, sauna, indoor and outdoor playgrounds, rec room, bike storage, and 24-hour security. Maintenance covers everything except hydro. A fantastic opportunity for first-time buyers or downsizers-easy to show with lockbox! (id:41954)
Property Details
| MLS® Number | W12434047 |
| Property Type | Single Family |
| Community Name | Mount Dennis |
| Amenities Near By | Golf Nearby, Park, Public Transit, Schools |
| Community Features | Pet Restrictions, School Bus |
| Features | Balcony, Carpet Free |
| Parking Space Total | 1 |
| Pool Type | Outdoor Pool |
| Structure | Playground |
Building
| Bathroom Total | 1 |
| Bedrooms Above Ground | 1 |
| Bedrooms Below Ground | 1 |
| Bedrooms Total | 2 |
| Age | 31 To 50 Years |
| Amenities | Exercise Centre, Party Room, Recreation Centre, Visitor Parking, Storage - Locker |
| Appliances | Dishwasher, Stove, Window Coverings, Refrigerator |
| Cooling Type | Central Air Conditioning |
| Exterior Finish | Brick |
| Fire Protection | Security Guard |
| Flooring Type | Laminate, Ceramic |
| Heating Fuel | Natural Gas |
| Heating Type | Forced Air |
| Size Interior | 800 - 899 Sqft |
| Type | Apartment |
Parking
| Underground | |
| Garage |
Land
| Acreage | No |
| Land Amenities | Golf Nearby, Park, Public Transit, Schools |
| Zoning Description | Res. |
Rooms
| Level | Type | Length | Width | Dimensions |
|---|---|---|---|---|
| Main Level | Living Room | 6 m | 3.5 m | 6 m x 3.5 m |
| Main Level | Dining Room | 3 m | 2.4 m | 3 m x 2.4 m |
| Main Level | Kitchen | 3.75 m | 2.6 m | 3.75 m x 2.6 m |
| Main Level | Primary Bedroom | 4.7 m | 3.2 m | 4.7 m x 3.2 m |
| Main Level | Den | 3.35 m | 2.3 m | 3.35 m x 2.3 m |
https://www.realtor.ca/real-estate/28929344/1405-85-emmett-avenue-toronto-mount-dennis-mount-dennis
Interested?
Contact us for more information
