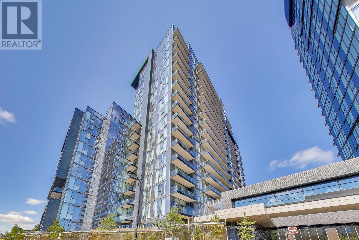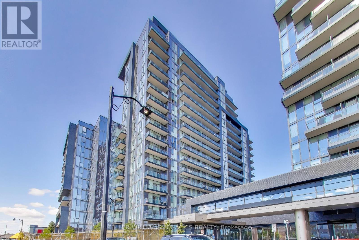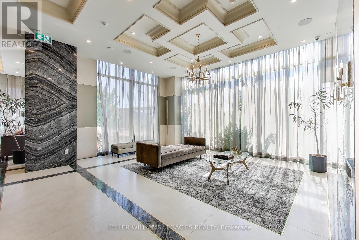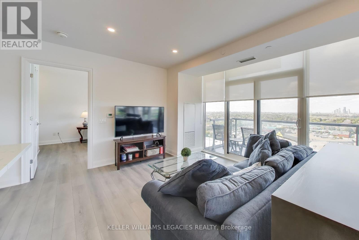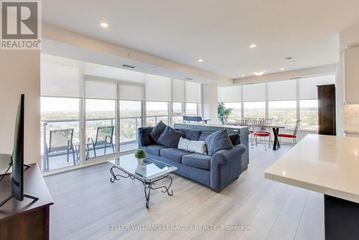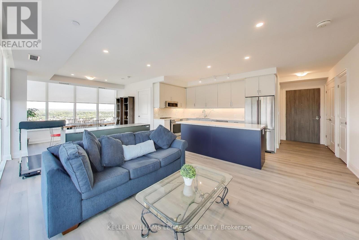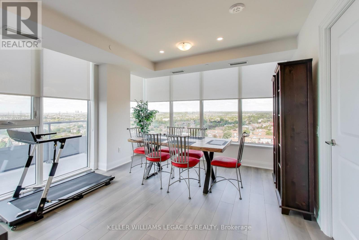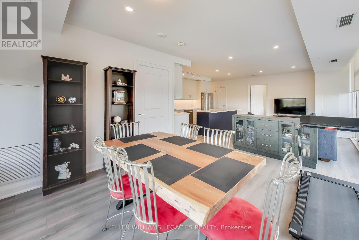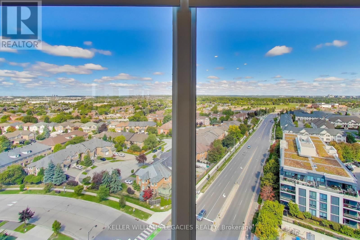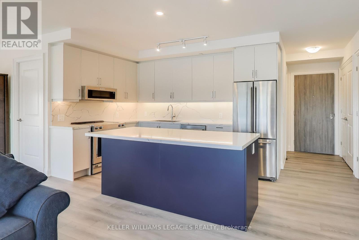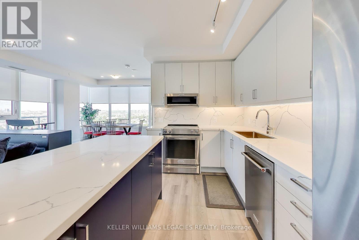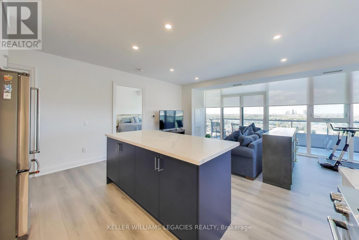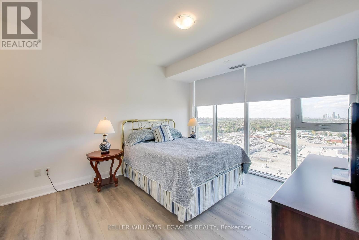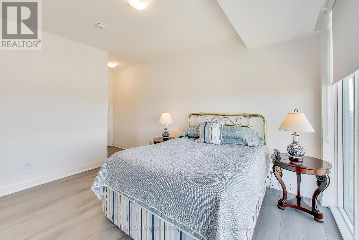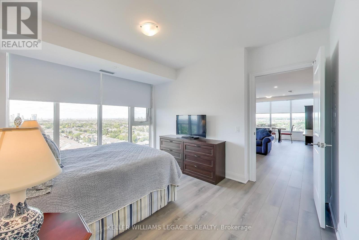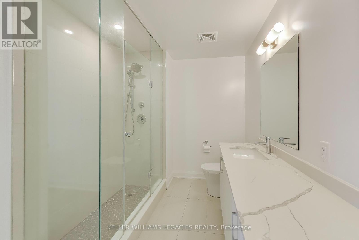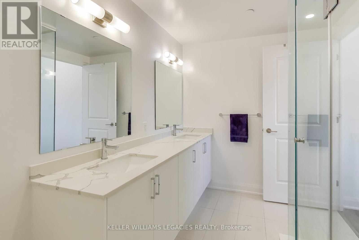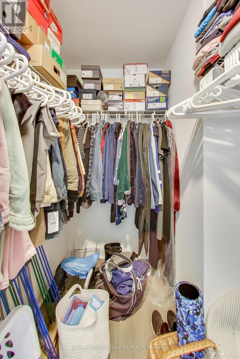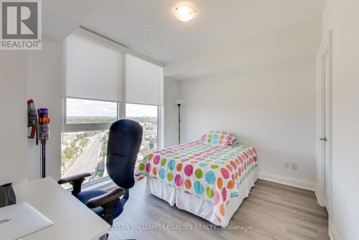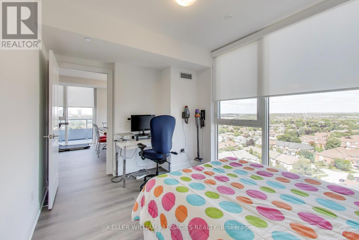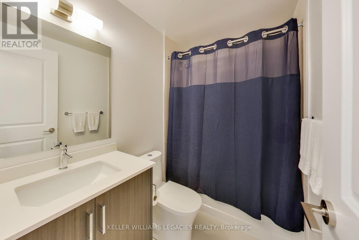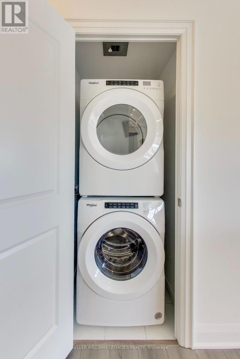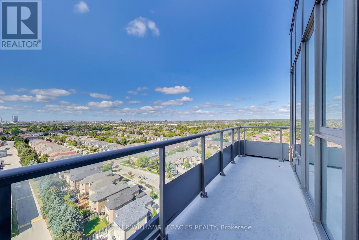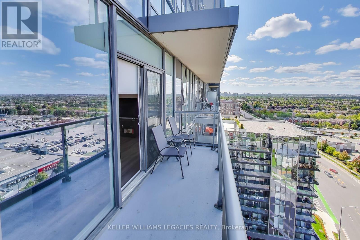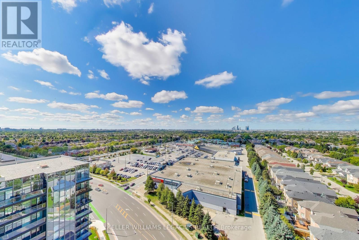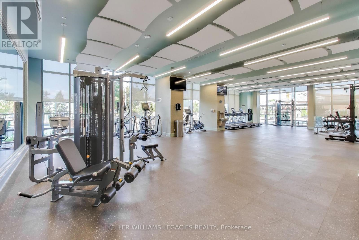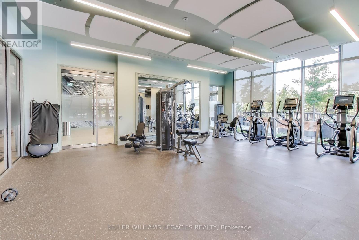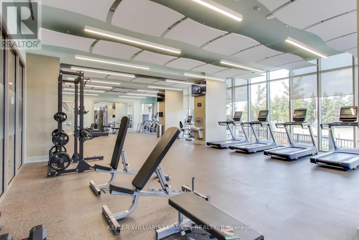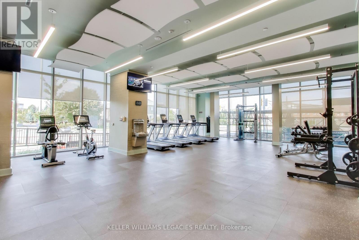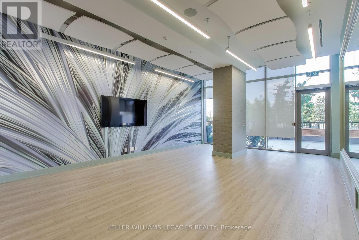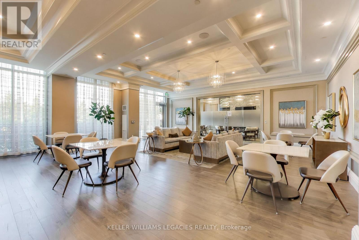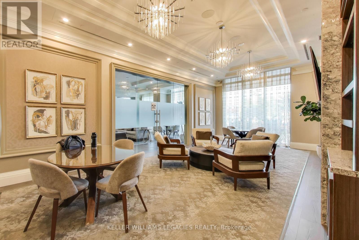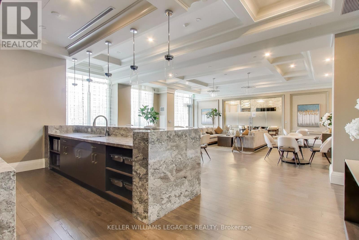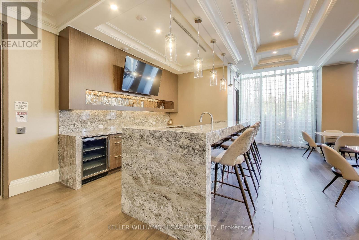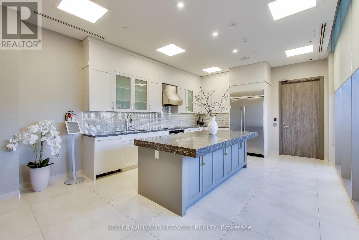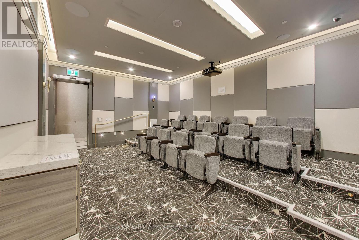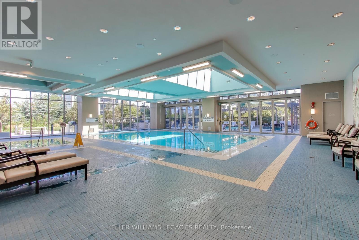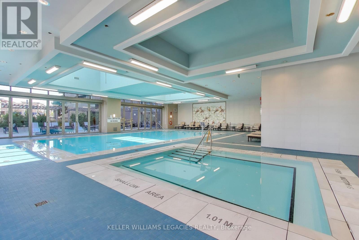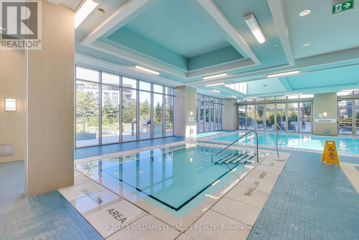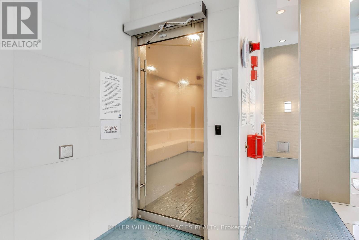1405 - 10 Gatineau Drive Vaughan (Beverley Glen), Ontario L4J 0L2
$1,099,000Maintenance, Heat, Common Area Maintenance, Insurance, Parking, Cable TV
$1,086.31 Monthly
Maintenance, Heat, Common Area Maintenance, Insurance, Parking, Cable TV
$1,086.31 MonthlyWelcome to a refined residence at D'Or Condos, located in the Thornhill area of Vaughan. This 1,128 square foot 2 bedroom & 2 bathroom corner suite is great for people looking to downsize or a small family looking for a large space. With a chef's kitchen for anyone who loves to cook and plenty of cabinetry, this unit is perfect for people who love to entertain large extended families. The kitchen is an open concept with the living room and dining room which makes the space feel even more open. The primary bedroom easily fits a king sized bed with some furniture as well as having a large walk in closet and ensuite. The second bedroom has a smaller walk in closet. The suite comes with parking and a locker, and the amenities include an indoor swimming pool, steam room, sauna, gym, yoga studio, outdoor BBQ area, and dog spa. Move in, bring your furniture, and enjoy. This unit is a must see! Internet is included in the maintenance fees. (id:41954)
Property Details
| MLS® Number | N12430877 |
| Property Type | Single Family |
| Community Name | Beverley Glen |
| Amenities Near By | Park, Place Of Worship, Public Transit |
| Community Features | Pets Allowed With Restrictions, School Bus |
| Features | Balcony, Carpet Free |
| Parking Space Total | 1 |
| Pool Type | Indoor Pool |
| View Type | View |
Building
| Bathroom Total | 2 |
| Bedrooms Above Ground | 2 |
| Bedrooms Total | 2 |
| Amenities | Exercise Centre, Party Room, Visitor Parking, Storage - Locker, Security/concierge |
| Appliances | Dishwasher, Hood Fan, Microwave, Stove, Window Coverings, Refrigerator |
| Basement Type | None |
| Cooling Type | Central Air Conditioning |
| Exterior Finish | Brick, Concrete |
| Fire Protection | Alarm System, Security Guard, Security System |
| Flooring Type | Wood |
| Heating Fuel | Natural Gas |
| Heating Type | Coil Fan |
| Size Interior | 1000 - 1199 Sqft |
| Type | Apartment |
Parking
| Underground | |
| Garage |
Land
| Acreage | No |
| Land Amenities | Park, Place Of Worship, Public Transit |
Rooms
| Level | Type | Length | Width | Dimensions |
|---|---|---|---|---|
| Flat | Kitchen | 5.13 m | 2.26 m | 5.13 m x 2.26 m |
| Flat | Living Room | 8.23 m | 3.99 m | 8.23 m x 3.99 m |
| Flat | Dining Room | 8.23 m | 3.99 m | 8.23 m x 3.99 m |
| Flat | Primary Bedroom | 3.89 m | 3.55 m | 3.89 m x 3.55 m |
| Flat | Bedroom 2 | 3.81 m | 3.02 m | 3.81 m x 3.02 m |
Interested?
Contact us for more information
