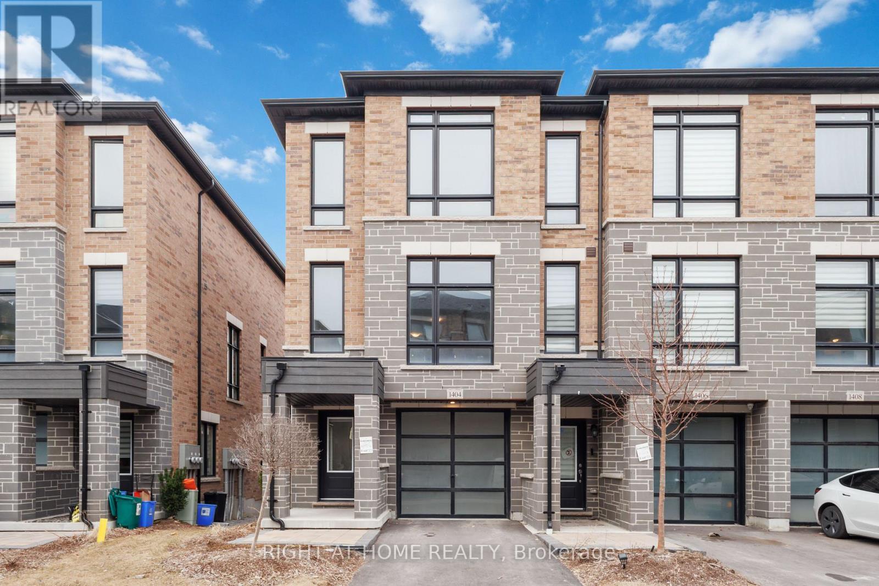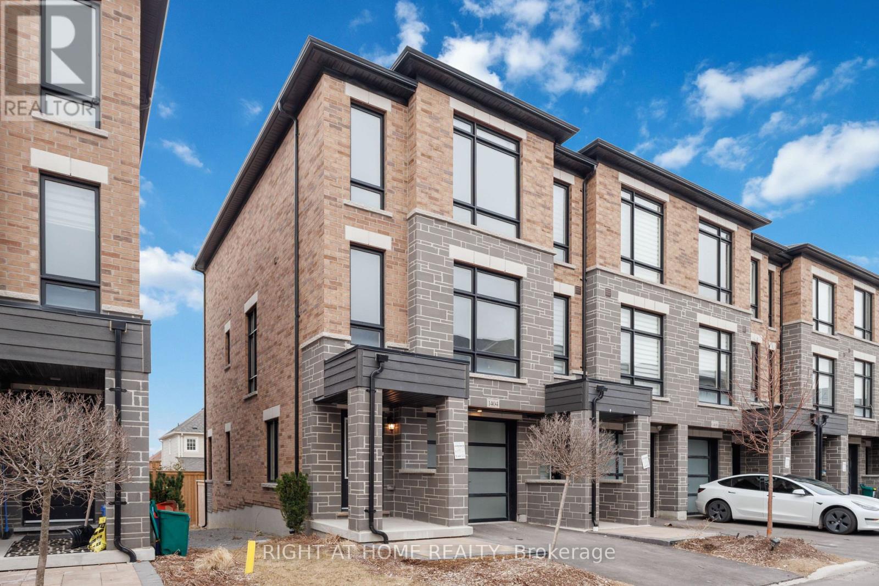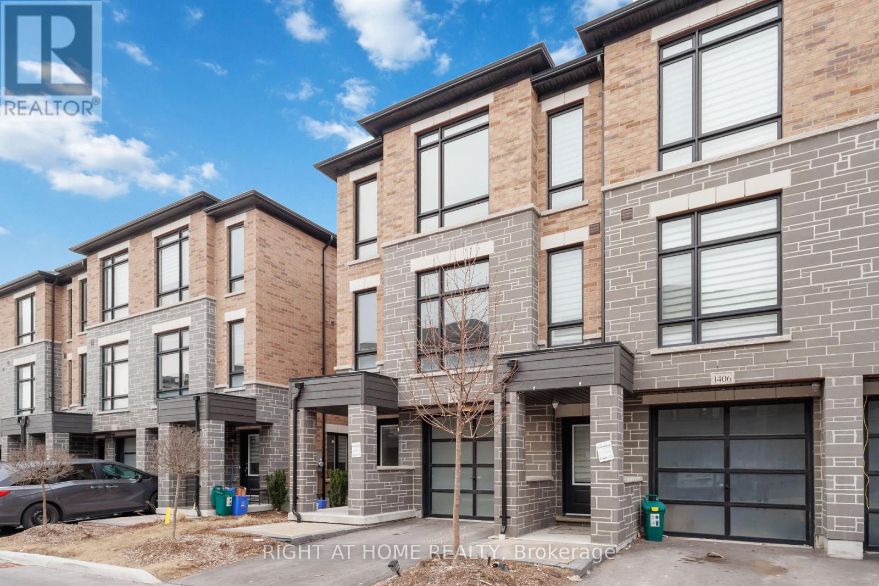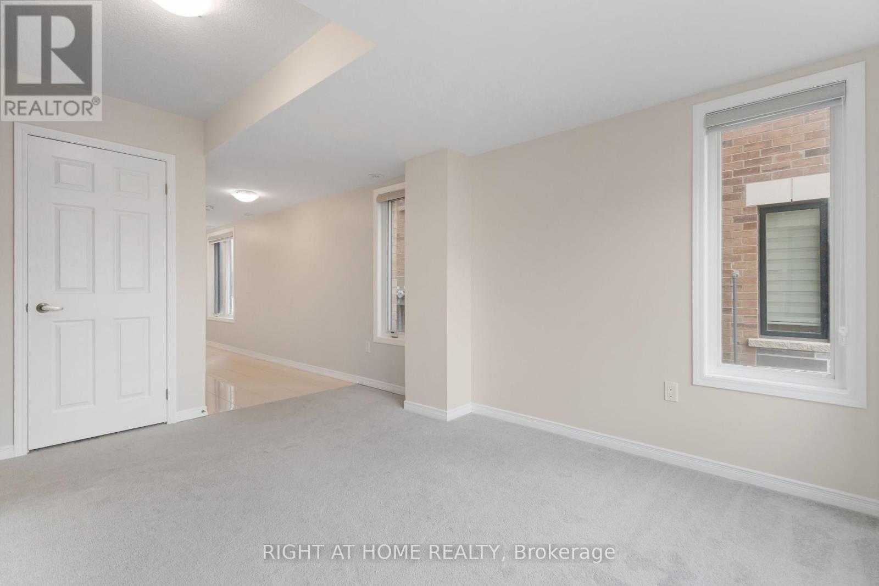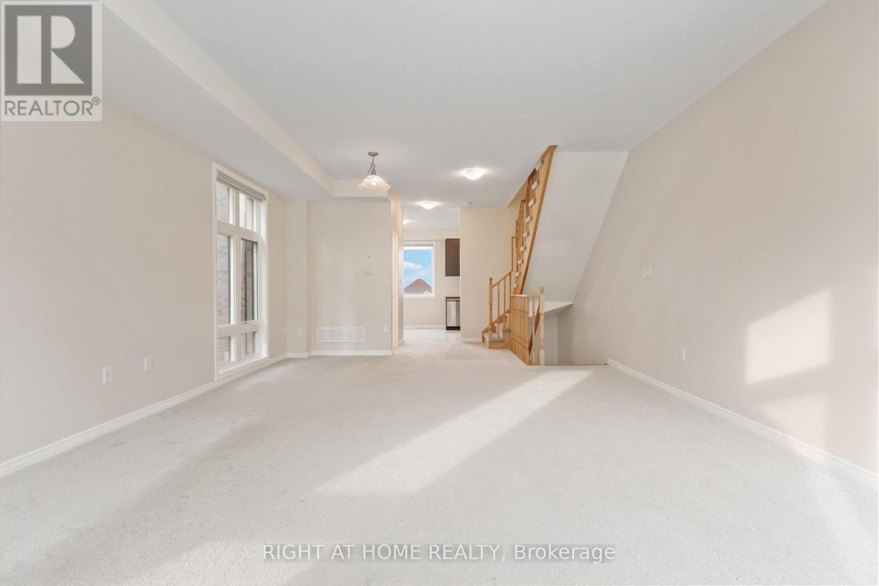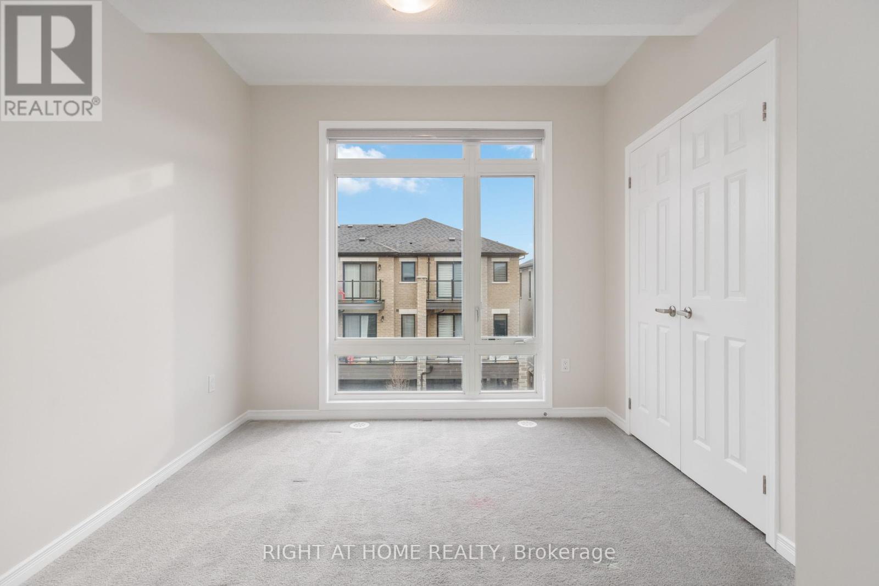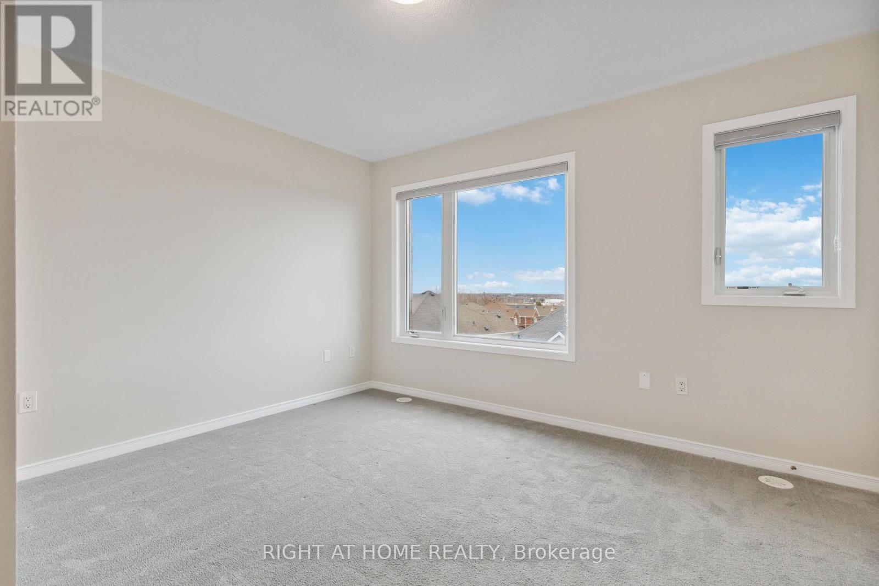1404 Coral Springs Path Oshawa (Taunton), Ontario L1K 3G1
4 Bedroom
3 Bathroom
Central Air Conditioning
Forced Air
$699,993Maintenance, Parcel of Tied Land
$148.23 Monthly
Maintenance, Parcel of Tied Land
$148.23 Monthly2 Year Old Freshly Painted 3 Bed 3 Bath End Unit Townhouse With Lot Of Windows Providing Tons Of Natural Light Located In The Highly Desirable North Oshawa. Ground Level With Recreation Room Walk Out To Backyard With Interlocking & Has Access To Garage. Main Level With 9Ft Ceilings Open Concept Living/Dining, Kitchen With S/S Appliances, Breakfast, Powder Room. On 2nd Level Master With Ensuite, Two Bedrooms and A Common Washroom. Walkable To Lot Of Amenities Walmart, Superstore, Tim Hortons, etc., Schools, Ontario Tech University And Durham College. (id:41954)
Property Details
| MLS® Number | E12052414 |
| Property Type | Single Family |
| Community Name | Taunton |
| Parking Space Total | 2 |
Building
| Bathroom Total | 3 |
| Bedrooms Above Ground | 3 |
| Bedrooms Below Ground | 1 |
| Bedrooms Total | 4 |
| Age | 0 To 5 Years |
| Appliances | Dishwasher, Dryer, Stove, Washer, Refrigerator |
| Construction Style Attachment | Attached |
| Cooling Type | Central Air Conditioning |
| Exterior Finish | Brick |
| Flooring Type | Ceramic, Carpeted |
| Half Bath Total | 1 |
| Heating Fuel | Natural Gas |
| Heating Type | Forced Air |
| Stories Total | 3 |
| Type | Row / Townhouse |
| Utility Water | Municipal Water |
Parking
| Attached Garage | |
| Garage |
Land
| Acreage | No |
| Sewer | Sanitary Sewer |
| Size Depth | 77 Ft ,7 In |
| Size Frontage | 21 Ft ,10 In |
| Size Irregular | 21.84 X 77.63 Ft |
| Size Total Text | 21.84 X 77.63 Ft |
Rooms
| Level | Type | Length | Width | Dimensions |
|---|---|---|---|---|
| Main Level | Kitchen | 3.73 m | 3.81 m | 3.73 m x 3.81 m |
| Main Level | Dining Room | 4.75 m | 3.84 m | 4.75 m x 3.84 m |
| Main Level | Living Room | 4.75 m | 3.84 m | 4.75 m x 3.84 m |
| Main Level | Eating Area | 3.81 m | 3.74 m | 3.81 m x 3.74 m |
| Upper Level | Primary Bedroom | 3.12 m | 3.81 m | 3.12 m x 3.81 m |
| Upper Level | Bedroom 2 | 3.66 m | 2.56 m | 3.66 m x 2.56 m |
| Upper Level | Bedroom 3 | 3.5 m | 2.9 m | 3.5 m x 2.9 m |
| Ground Level | Recreational, Games Room | 3.9 m | 2.74 m | 3.9 m x 2.74 m |
https://www.realtor.ca/real-estate/28099049/1404-coral-springs-path-oshawa-taunton-taunton
Interested?
Contact us for more information
