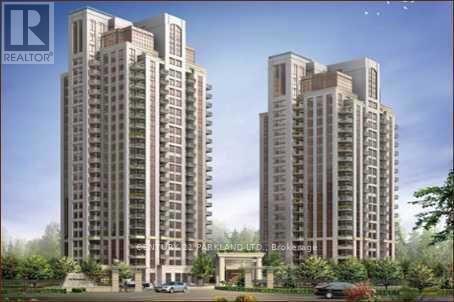1403 - 133 Wynford Drive Toronto (Banbury-Don Mills), Ontario M3C 0J5
3 Bedroom
2 Bathroom
1000 - 1199 sqft
Central Air Conditioning
Forced Air
$719,000Maintenance, Heat, Water, Common Area Maintenance, Insurance, Parking
$798.71 Monthly
Maintenance, Heat, Water, Common Area Maintenance, Insurance, Parking
$798.71 MonthlyBright & Spacious 2 Bedroom Unit + Den (Can be used as an Office or an Extra Bedroom). Open Concept Living & Dining Area with 9 Ft. Ceilings. Accessible to TTC (right at your doorstep), DVP & Hwy 401 (id:41954)
Property Details
| MLS® Number | C12209818 |
| Property Type | Single Family |
| Community Name | Banbury-Don Mills |
| Amenities Near By | Park, Public Transit |
| Community Features | Pet Restrictions |
| Features | Balcony |
| Parking Space Total | 1 |
Building
| Bathroom Total | 2 |
| Bedrooms Above Ground | 2 |
| Bedrooms Below Ground | 1 |
| Bedrooms Total | 3 |
| Age | 0 To 5 Years |
| Amenities | Security/concierge, Exercise Centre, Recreation Centre, Party Room, Visitor Parking, Storage - Locker |
| Appliances | Dishwasher, Dryer, Stove, Washer, Refrigerator |
| Cooling Type | Central Air Conditioning |
| Exterior Finish | Brick |
| Flooring Type | Laminate, Carpeted |
| Heating Fuel | Natural Gas |
| Heating Type | Forced Air |
| Size Interior | 1000 - 1199 Sqft |
| Type | Apartment |
Parking
| Underground | |
| Garage |
Land
| Acreage | No |
| Land Amenities | Park, Public Transit |
Rooms
| Level | Type | Length | Width | Dimensions |
|---|---|---|---|---|
| Ground Level | Living Room | 19 m | 10.99 m | 19 m x 10.99 m |
| Ground Level | Dining Room | 19 m | 10.99 m | 19 m x 10.99 m |
| Ground Level | Kitchen | 8.07 m | 7.97 m | 8.07 m x 7.97 m |
| Ground Level | Primary Bedroom | 12.99 m | 9.97 m | 12.99 m x 9.97 m |
| Ground Level | Bedroom 2 | 10.17 m | 9.97 m | 10.17 m x 9.97 m |
| Ground Level | Den | 9.48 m | 7.97 m | 9.48 m x 7.97 m |
Interested?
Contact us for more information


