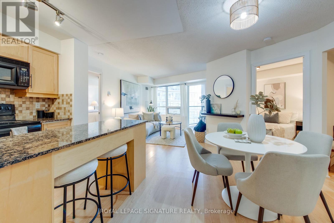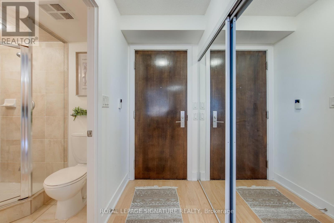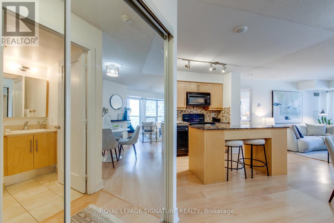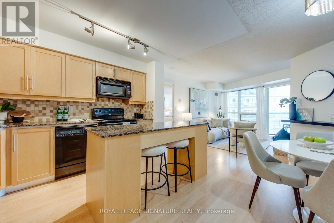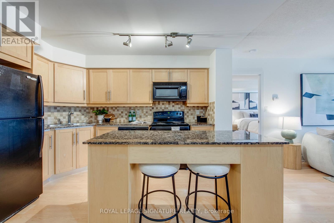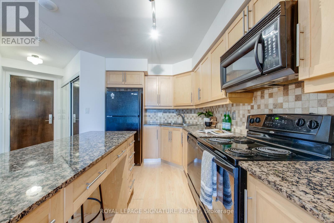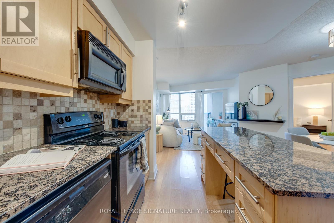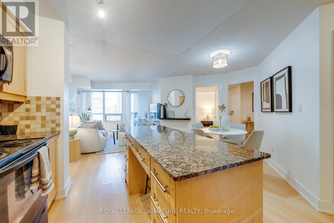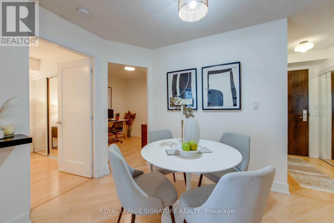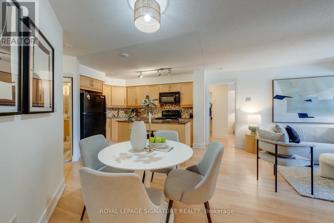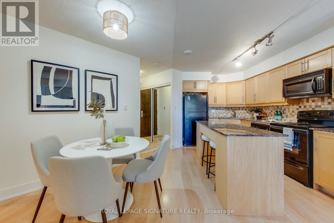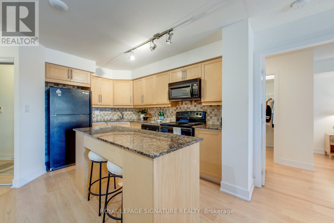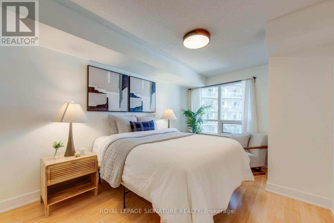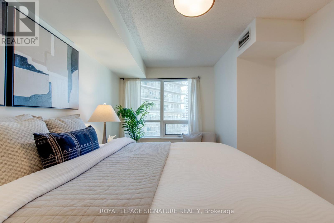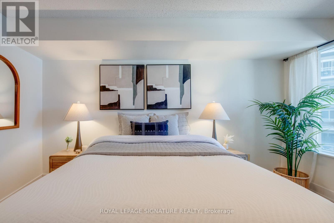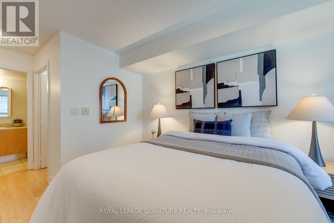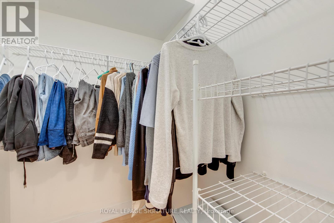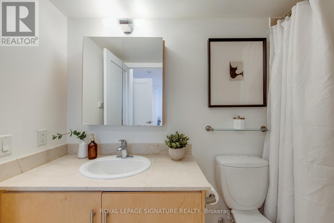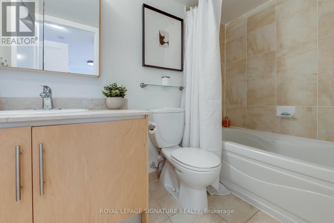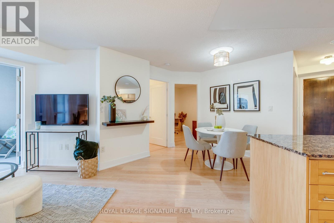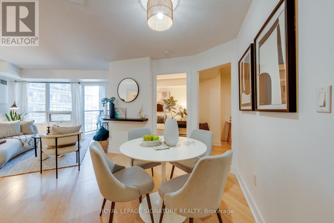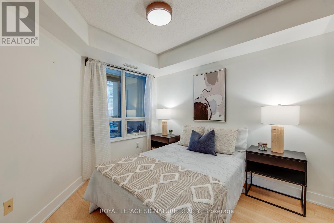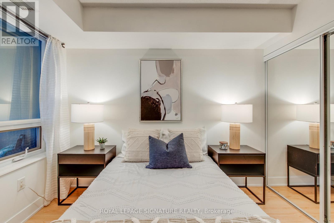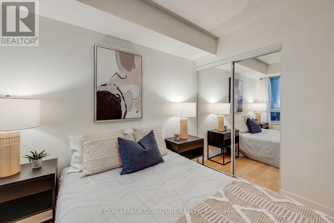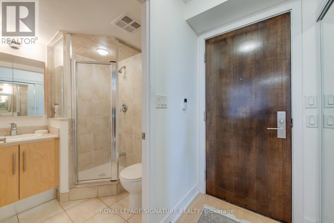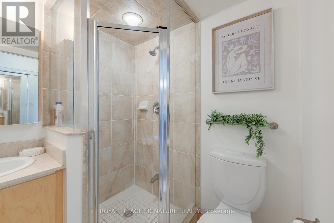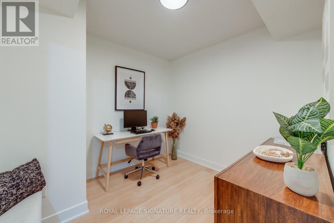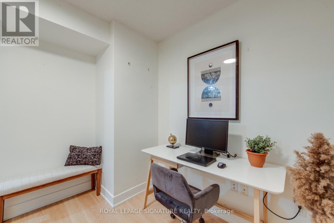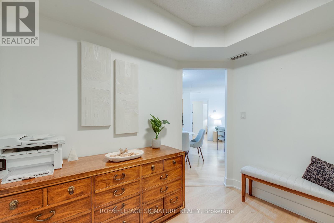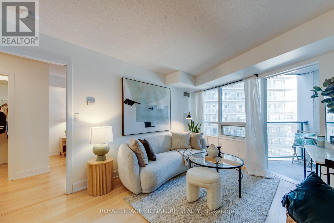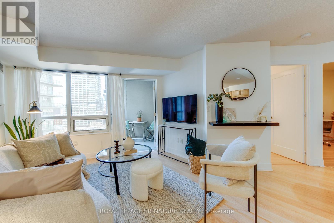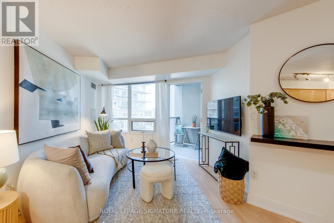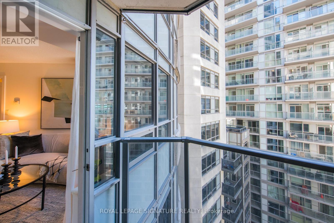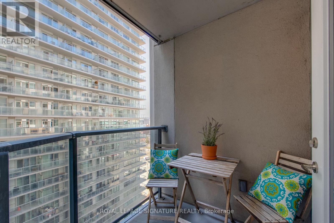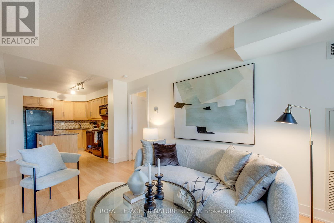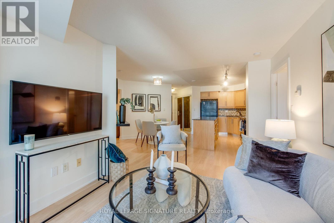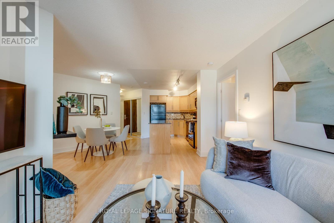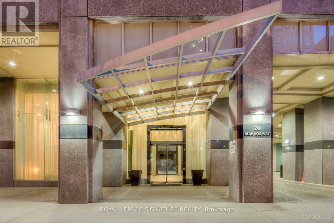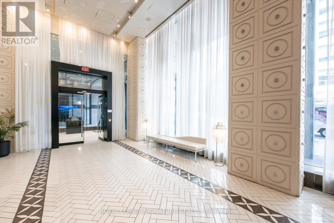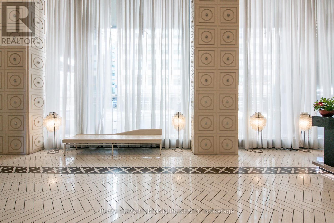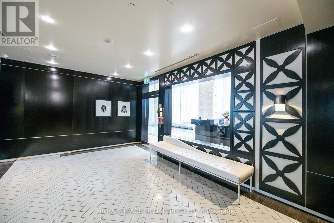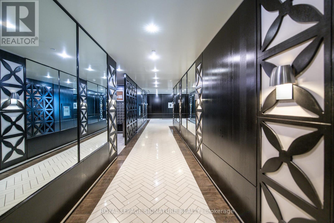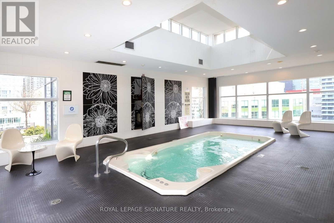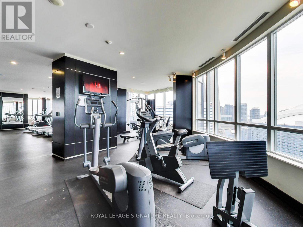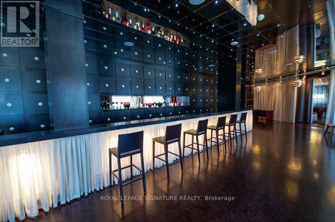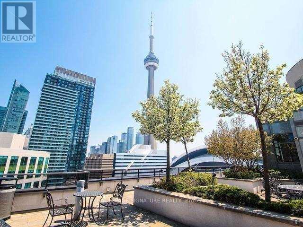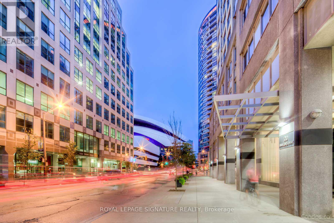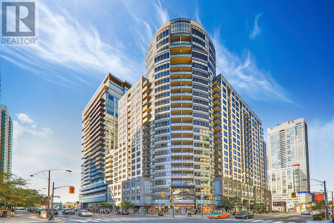1401 - 20 Blue Jays Way Toronto (Waterfront Communities), Ontario M5V 3W6
$819,000Maintenance, Heat, Water, Common Area Maintenance, Insurance, Parking
$716.54 Monthly
Maintenance, Heat, Water, Common Area Maintenance, Insurance, Parking
$716.54 MonthlyWelcome to suite 1401 located in the highly sought after Element condos. Landmark Tridel building conveniently located at the northwest corner of Front & Blue Jays Way. Spanning 920sqft this floorplan offers 2 bedrooms + den + 2 washrooms, featuring an open-concept kitchen with functional island & stone counter tops, with adjacent dining and living rooms complimented by the large window and walk-out to the balcony. Spacious primary bedroom w/ 4pc ensuite & walk-in closet. Smart floorplan with split bedroom configuration plus large enclosed den that can act as home office or 3rd bed. Residents benefit from this unbeatable location with immediate access to QEW/DVP + quick walk to many top restaurants, bars, patios, cafes, shops, and all essential neighborhood amenities. Union Station, Toronto's PATH system, the Rogers Centre, CN Tower, Scotiabank Arena, Queen Street shopping, many parks & trails, waterfront all within walking distance! ***1 parking space included. See Feature Sheet for more info! (id:41954)
Property Details
| MLS® Number | C12328747 |
| Property Type | Single Family |
| Community Name | Waterfront Communities C1 |
| Amenities Near By | Hospital, Park, Public Transit |
| Community Features | Pet Restrictions, Community Centre |
| Features | Balcony, Carpet Free, In Suite Laundry |
| Parking Space Total | 1 |
| Pool Type | Indoor Pool |
| View Type | City View |
Building
| Bathroom Total | 2 |
| Bedrooms Above Ground | 2 |
| Bedrooms Below Ground | 1 |
| Bedrooms Total | 3 |
| Age | 16 To 30 Years |
| Amenities | Security/concierge, Party Room, Sauna, Visitor Parking |
| Appliances | Dishwasher, Dryer, Jacuzzi, Microwave, Sauna, Stove, Washer, Window Coverings, Refrigerator |
| Cooling Type | Central Air Conditioning |
| Exterior Finish | Aluminum Siding |
| Fire Protection | Smoke Detectors |
| Flooring Type | Hardwood |
| Heating Fuel | Natural Gas |
| Heating Type | Forced Air |
| Size Interior | 900 - 999 Sqft |
| Type | Apartment |
Parking
| Underground | |
| Garage |
Land
| Acreage | No |
| Land Amenities | Hospital, Park, Public Transit |
Rooms
| Level | Type | Length | Width | Dimensions |
|---|---|---|---|---|
| Flat | Kitchen | 2.65 m | 4.4 m | 2.65 m x 4.4 m |
| Flat | Dining Room | 2.38 m | 3.82 m | 2.38 m x 3.82 m |
| Flat | Living Room | 3.09 m | 4.18 m | 3.09 m x 4.18 m |
| Flat | Primary Bedroom | 3.03 m | 5.81 m | 3.03 m x 5.81 m |
| Flat | Bedroom 2 | 3.06 m | 2.71 m | 3.06 m x 2.71 m |
| Flat | Den | 2.76 m | 2.6 m | 2.76 m x 2.6 m |
| Flat | Foyer | 1.88 m | 1.21 m | 1.88 m x 1.21 m |
Interested?
Contact us for more information
