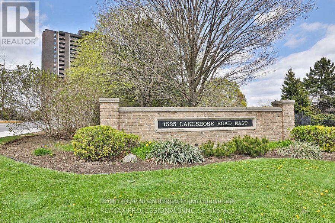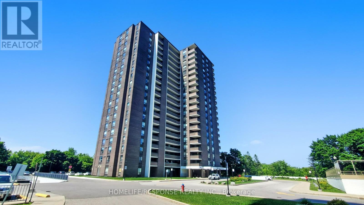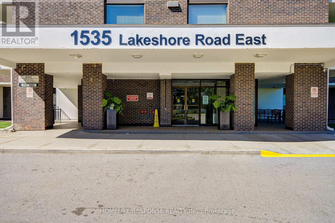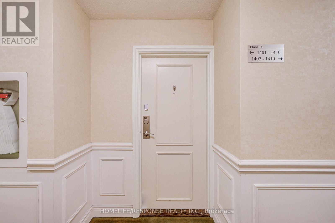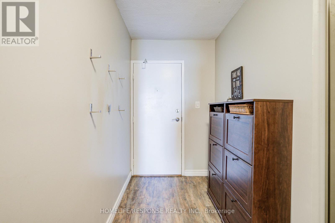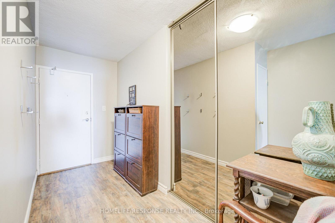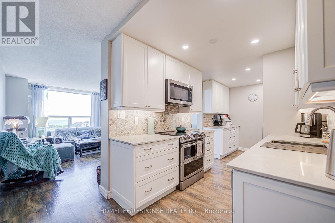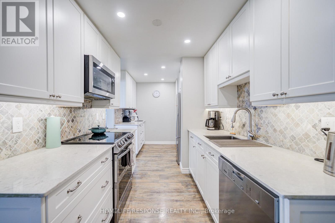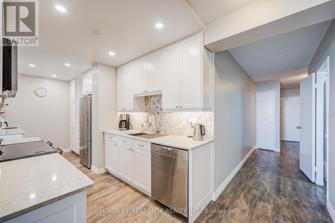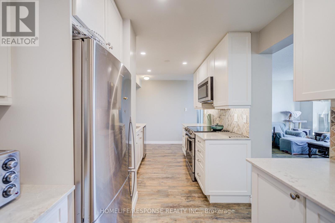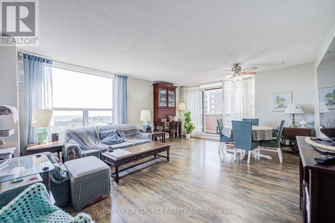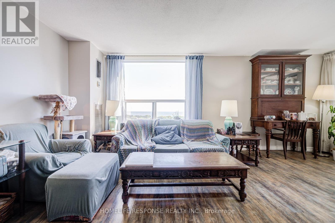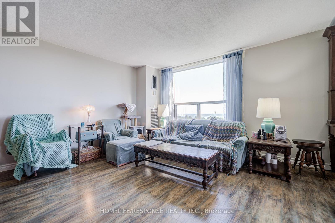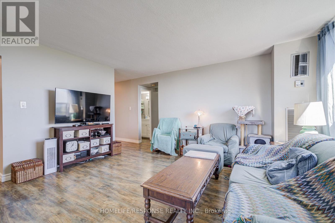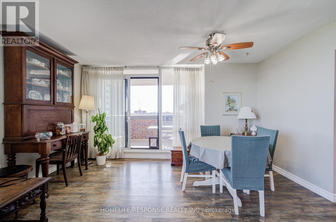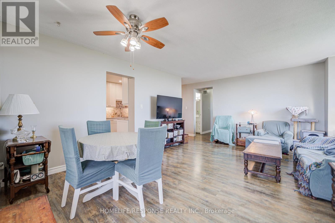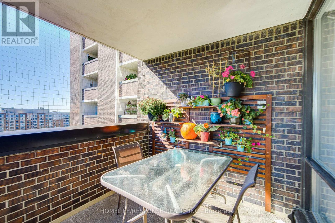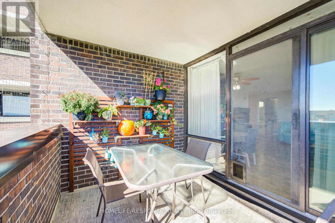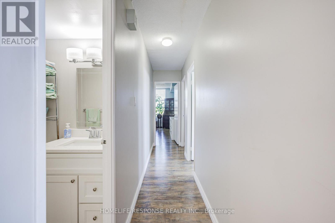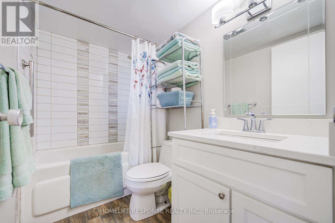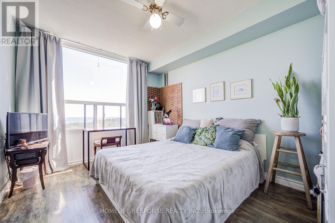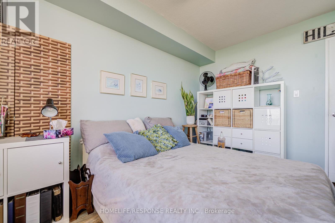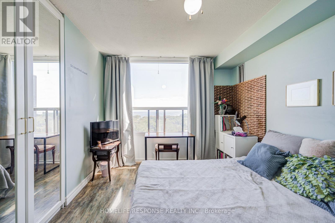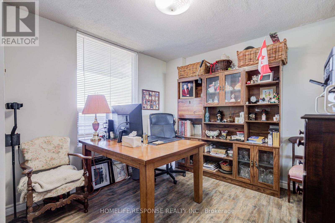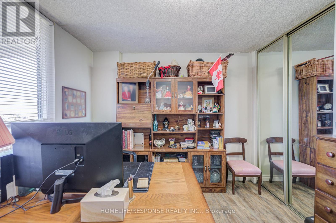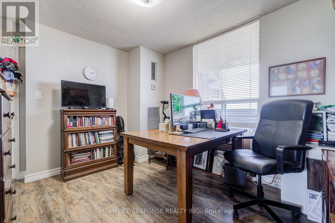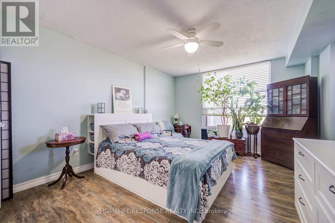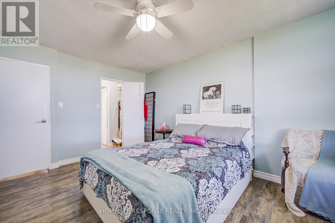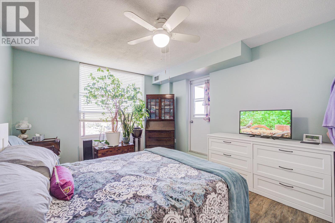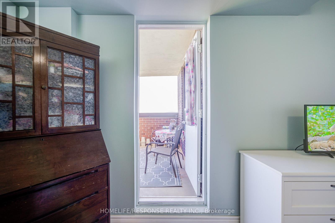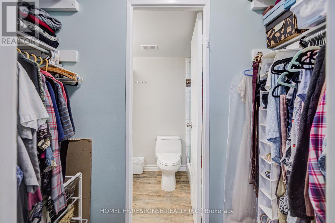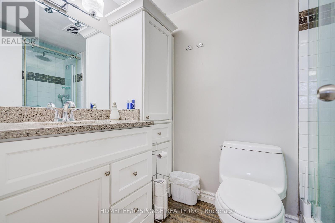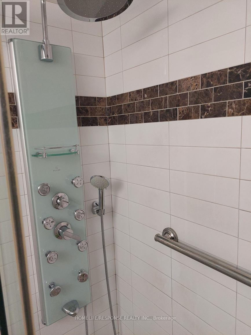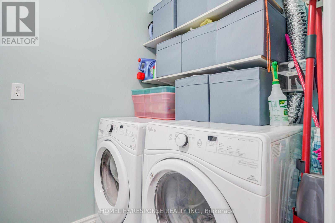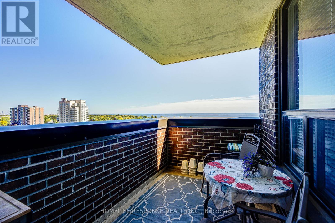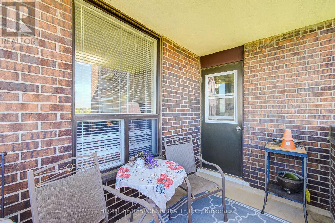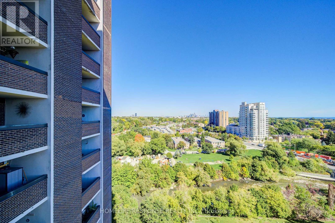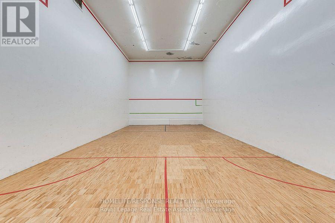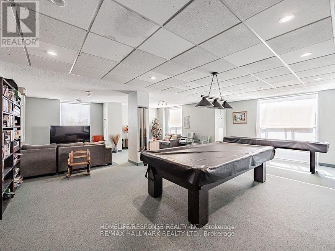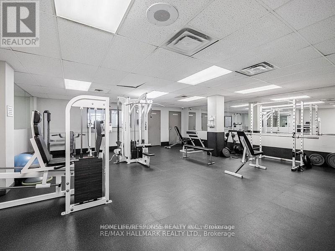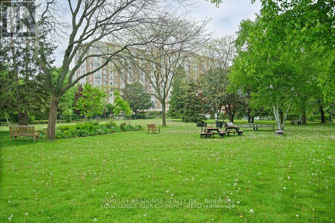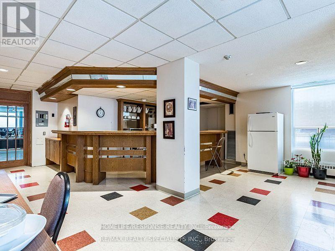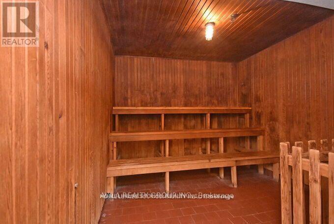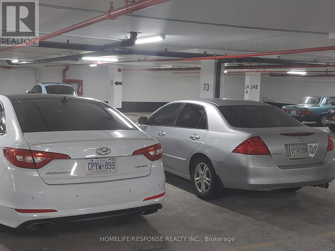1401 - 1535 Lakeshore Road Mississauga (Lakeview), Ontario L5E 3E2
$668,800Maintenance, Heat, Electricity, Water, Cable TV, Common Area Maintenance, Insurance, Parking
$1,056.05 Monthly
Maintenance, Heat, Electricity, Water, Cable TV, Common Area Maintenance, Insurance, Parking
$1,056.05 MonthlyFantastic "Rarely Offered" The Spectacular Suite with Two Walkout Balconies. Gourmet Kitchen with Quartz Counter Tops! Stone Backsplash, Custom Cabinetry, Undermount Lighting, Pot Lights! Spacious Living and Dining Room with Luxury Plank Vinyl Throughout! Walk out to Large Balcony with Lakeview! Open Concept Living and Dining Room. Primary Bedroom with Shower Spa and Large Walkout to Balcony. Second Large Bedroom with Lakeview! Separate Laundry Room with Shelving. Parking for Two Cars Side by Side! Walk to Transit, Nature Trails. Well Cared For Turn Key Suite! Shows 10+++ (id:41954)
Property Details
| MLS® Number | W12434477 |
| Property Type | Single Family |
| Community Name | Lakeview |
| Amenities Near By | Hospital, Marina, Park, Public Transit |
| Community Features | Pet Restrictions |
| Features | Conservation/green Belt, Balcony |
| Parking Space Total | 1 |
Building
| Bathroom Total | 2 |
| Bedrooms Above Ground | 3 |
| Bedrooms Total | 3 |
| Amenities | Exercise Centre, Party Room, Visitor Parking, Recreation Centre |
| Appliances | Dishwasher, Dryer, Stove, Washer, Window Coverings, Refrigerator |
| Cooling Type | Central Air Conditioning |
| Exterior Finish | Brick |
| Flooring Type | Laminate |
| Heating Fuel | Natural Gas |
| Heating Type | Forced Air |
| Size Interior | 1200 - 1399 Sqft |
| Type | Apartment |
Parking
| No Garage |
Land
| Acreage | No |
| Land Amenities | Hospital, Marina, Park, Public Transit |
Rooms
| Level | Type | Length | Width | Dimensions |
|---|---|---|---|---|
| Main Level | Kitchen | 5.79 m | 2.31 m | 5.79 m x 2.31 m |
| Main Level | Living Room | 5.88 m | 4.55 m | 5.88 m x 4.55 m |
| Main Level | Dining Room | 5.88 m | 4.55 m | 5.88 m x 4.55 m |
| Main Level | Primary Bedroom | 4.64 m | 3.55 m | 4.64 m x 3.55 m |
| Main Level | Bedroom 2 | 3.75 m | 2.97 m | 3.75 m x 2.97 m |
| Main Level | Bedroom 3 | 4.8 m | 3.5 m | 4.8 m x 3.5 m |
https://www.realtor.ca/real-estate/28929785/1401-1535-lakeshore-road-mississauga-lakeview-lakeview
Interested?
Contact us for more information
