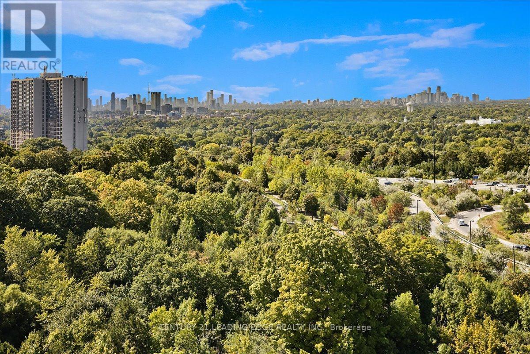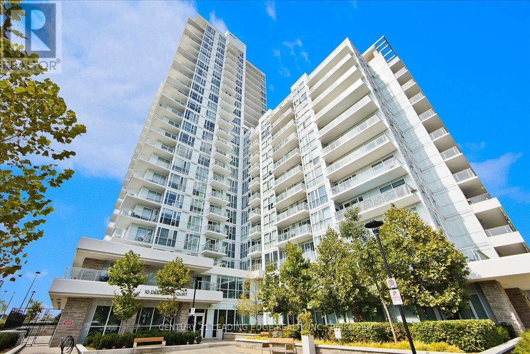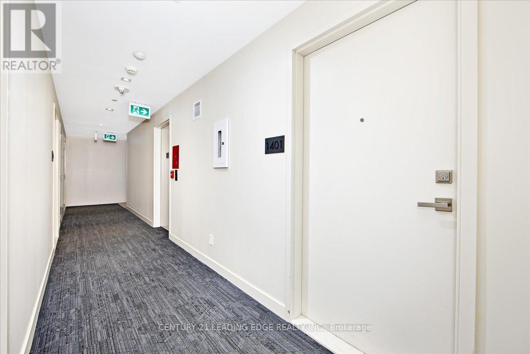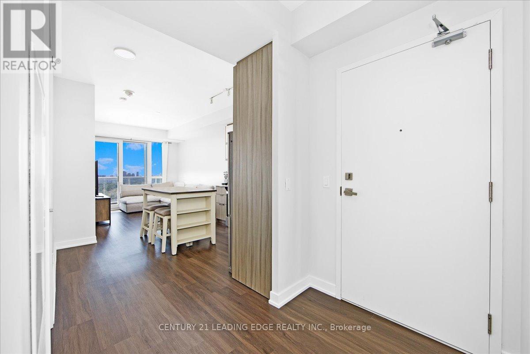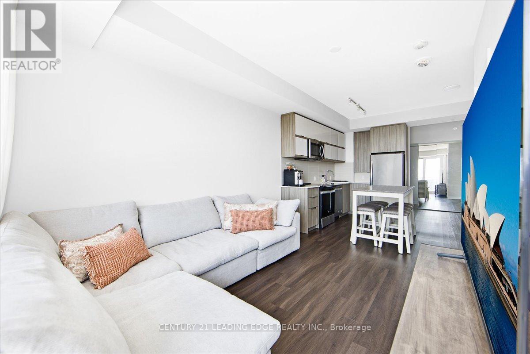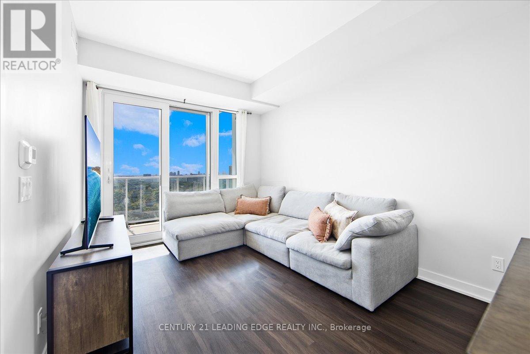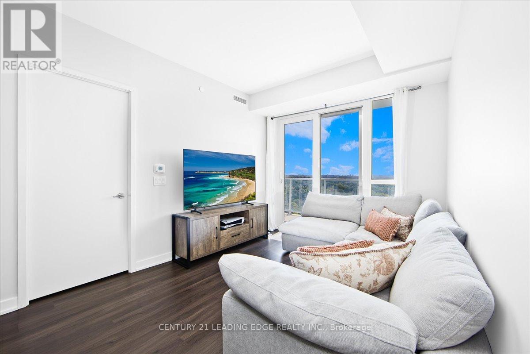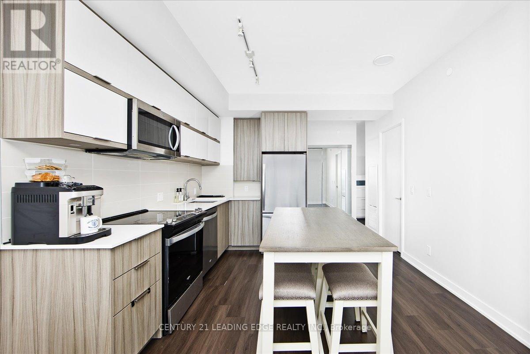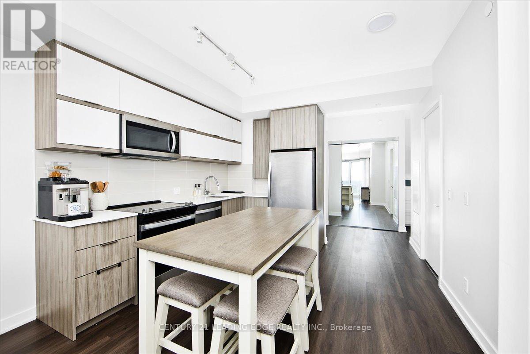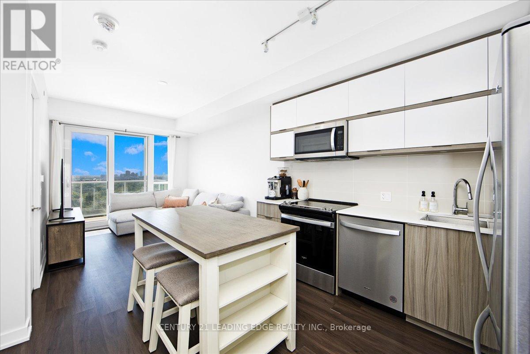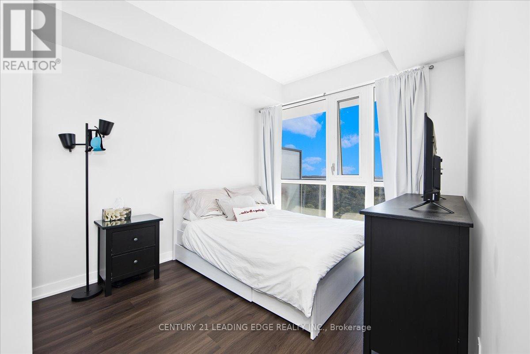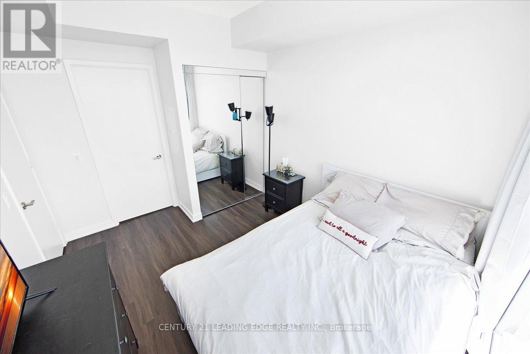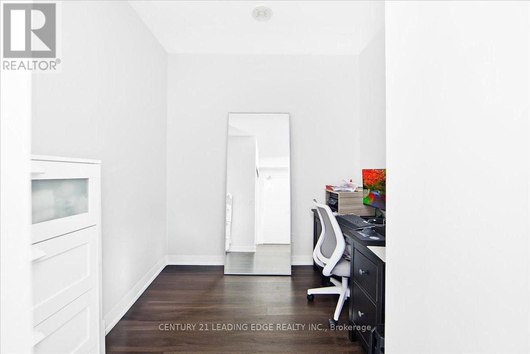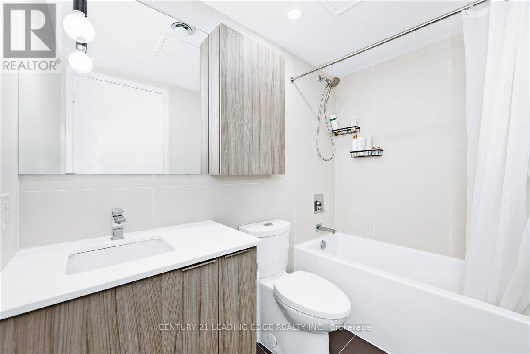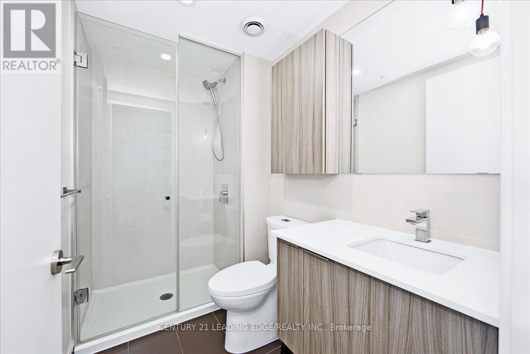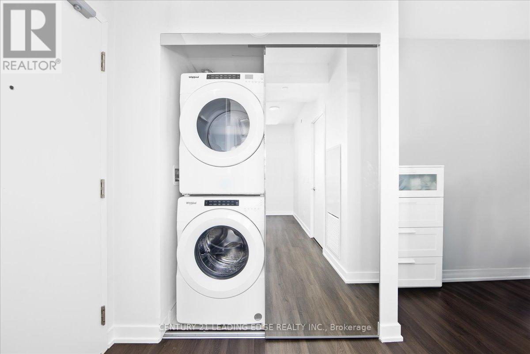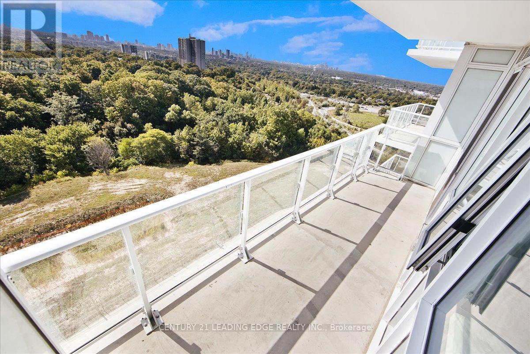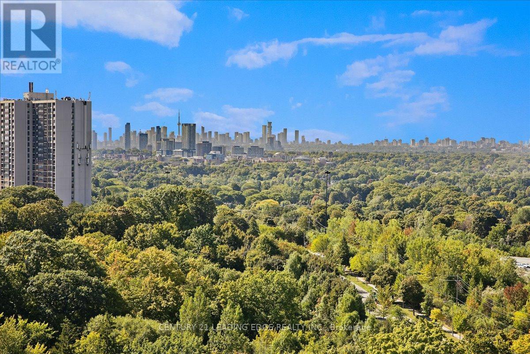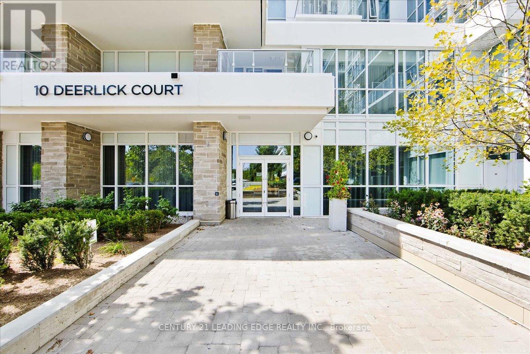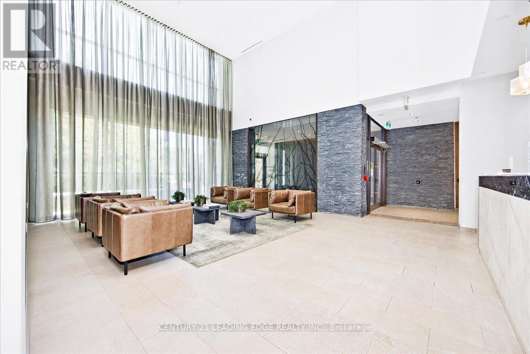1401 - 10 Deerlick Court Toronto (Parkwoods-Donalda), Ontario M3A 0A7
$539,000Maintenance, Common Area Maintenance, Insurance, Parking
$525.75 Monthly
Maintenance, Common Area Maintenance, Insurance, Parking
$525.75 MonthlyWelcome Home or to your Investment Property. This gorgeous 1 Bedroom plus Den condo is equipped with 2 full washrooms. The bedroom is spacious and can accommodate a queen size bed and has a 3 piece ensuite. The living and dining are combined with a spectacular open concept kitchen, that is equipped with stainless-steel appliances. Kitchen has quartz counters, recessed under-counter lighting and a neutral coloured backsplash. 94sqft balcony is perfect for that evening coffee or a late night romantic dinner, with a view of the Toronto Skyline. The den can be used as an office, storage or as a play room for a little one. With 9 foot ceilings, this condo is welcoming and open to friends and family. Minutes away from ravines, shopping, restaurants and cafes, Shops At Don Mills and easy access to DVP, you are free to explore our vibrant City of Toronto. Investors can rent this unit for approximately $2500 per month. HWT owned. No rental items. Property requires 24hrs notice for showings. (id:41954)
Property Details
| MLS® Number | C12495812 |
| Property Type | Single Family |
| Community Name | Parkwoods-Donalda |
| Amenities Near By | Hospital, Public Transit, Schools |
| Community Features | Pets Allowed With Restrictions |
| Features | Conservation/green Belt, Elevator, Balcony, Carpet Free |
| Parking Space Total | 1 |
| View Type | View, City View |
Building
| Bathroom Total | 2 |
| Bedrooms Above Ground | 1 |
| Bedrooms Below Ground | 1 |
| Bedrooms Total | 2 |
| Amenities | Exercise Centre, Recreation Centre, Party Room, Storage - Locker, Security/concierge |
| Appliances | Water Heater, Dishwasher, Dryer, Microwave, Range, Washer, Window Coverings, Refrigerator |
| Basement Type | None |
| Exterior Finish | Concrete |
| Fire Protection | Security Guard |
| Flooring Type | Laminate |
| Heating Fuel | Electric |
| Heating Type | Coil Fan |
| Size Interior | 600 - 699 Sqft |
| Type | Apartment |
Parking
| Underground | |
| Garage |
Land
| Acreage | No |
| Land Amenities | Hospital, Public Transit, Schools |
Rooms
| Level | Type | Length | Width | Dimensions |
|---|---|---|---|---|
| Flat | Dining Room | 2.99 m | 2.65 m | 2.99 m x 2.65 m |
| Flat | Living Room | 3.82 m | 2.94 m | 3.82 m x 2.94 m |
| Flat | Kitchen | 7.1 m | 2.78 m | 7.1 m x 2.78 m |
| Flat | Bedroom | 3.38 m | 2.98 m | 3.38 m x 2.98 m |
| Flat | Den | 2.68 m | 2.43 m | 2.68 m x 2.43 m |
Interested?
Contact us for more information
