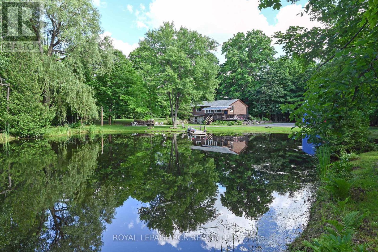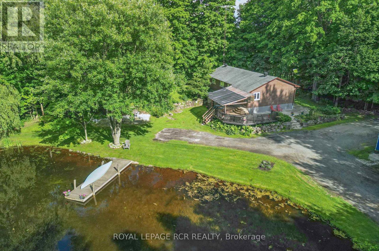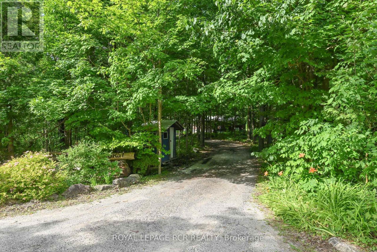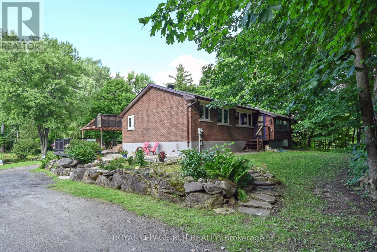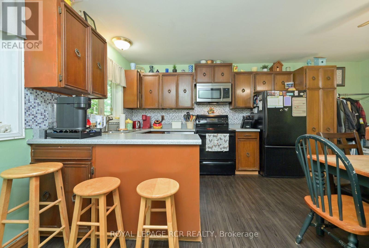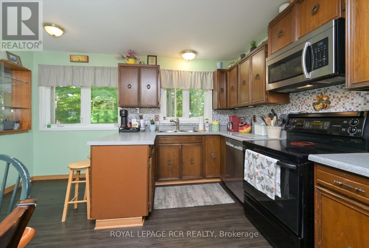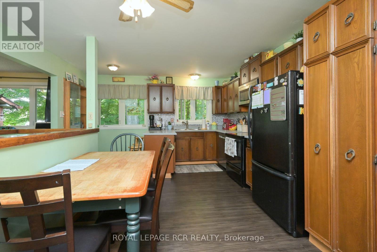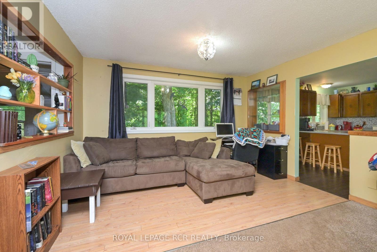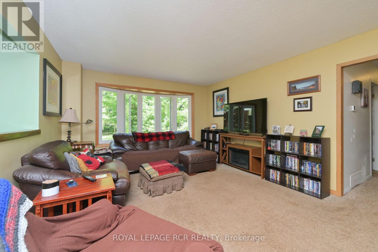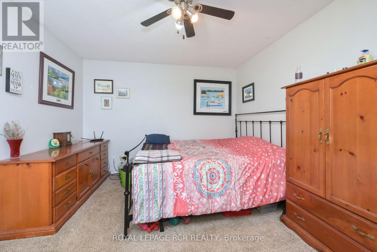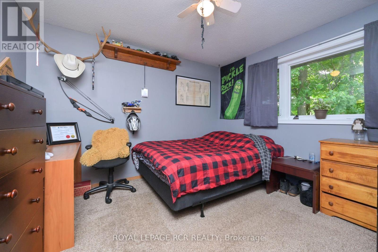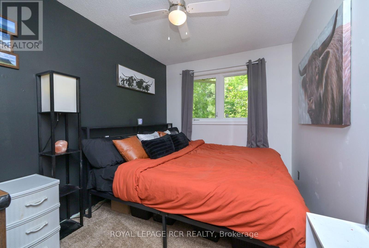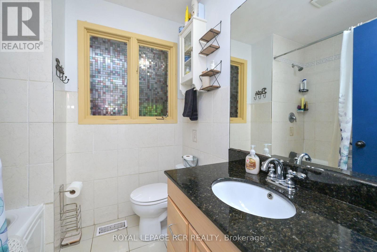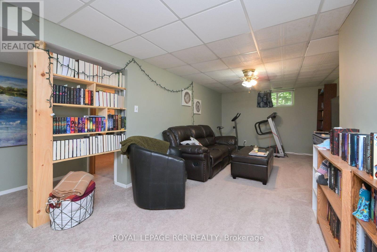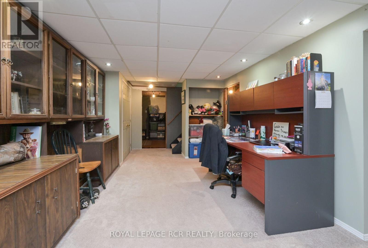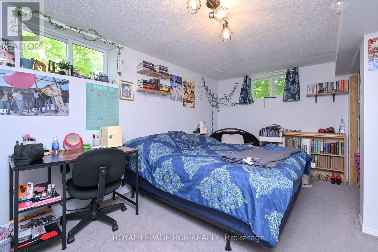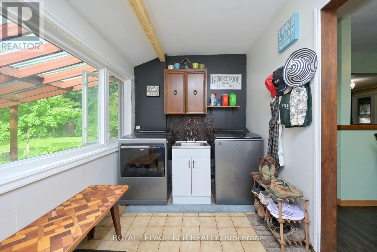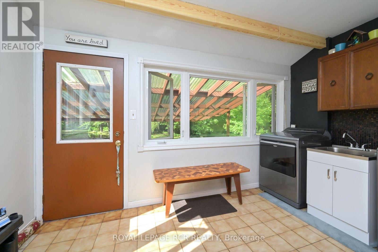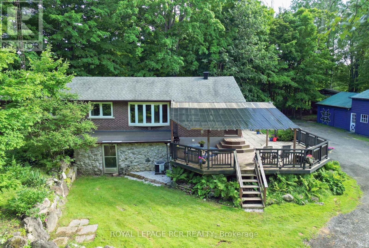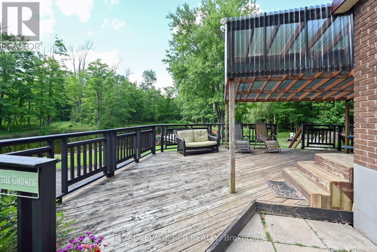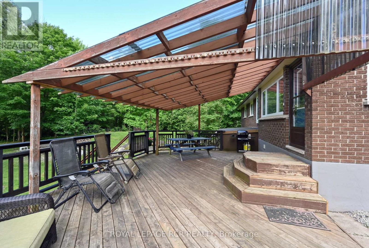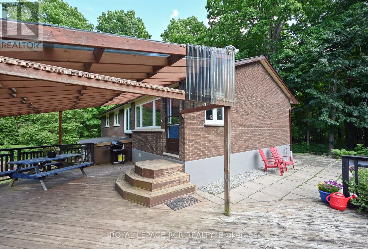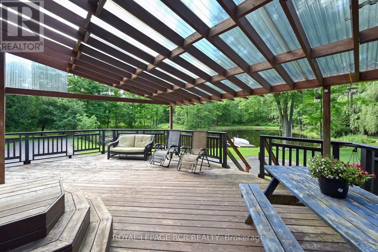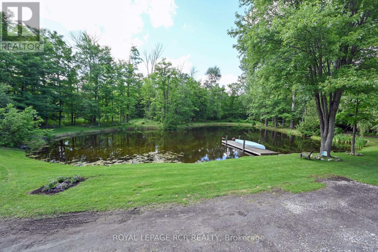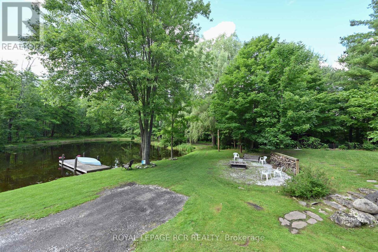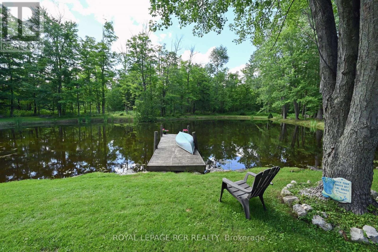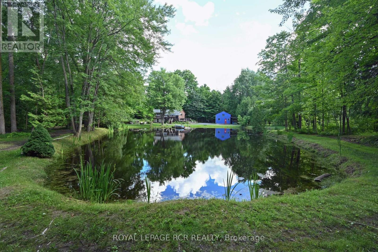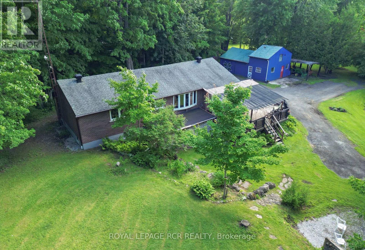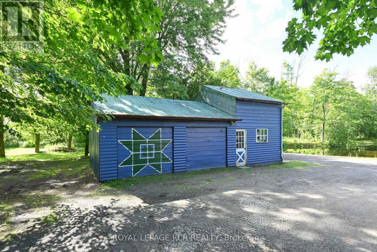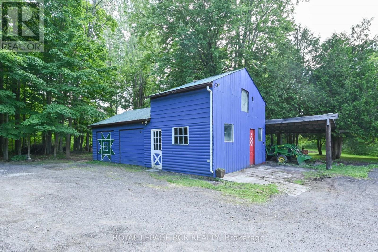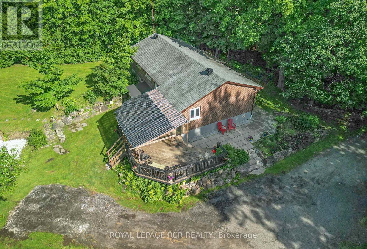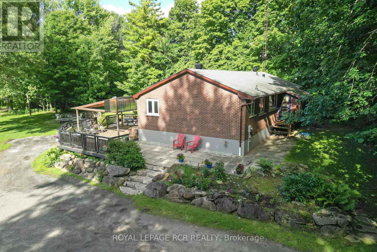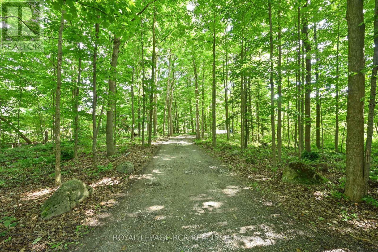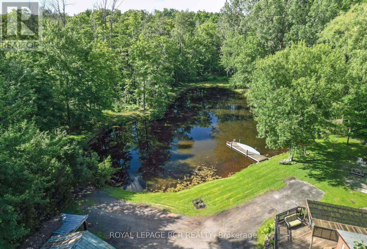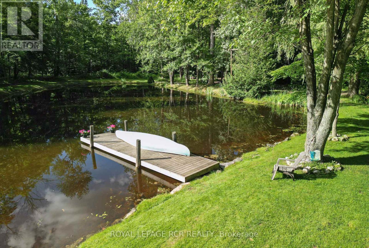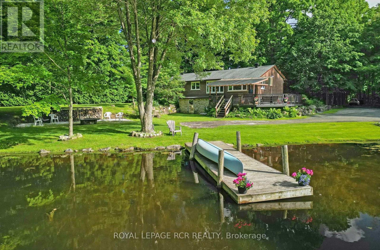4 Bedroom
2 Bathroom
1100 - 1500 sqft
Bungalow
Central Air Conditioning
Forced Air
Acreage
$1,499,000
Welcome to your dream home and retreat! This charming 3+1 bedroom, 2-bathroom bungalow sits on a sprawling 2.9-acre lot, offering unparalleled privacy and tranquility amidst a heavily treed landscape. Forget the need for a separate cottage, this home provides the perfect getaway with its serene views overlooking a large pond and a beautiful large deck for gathering, entertaining, or simply taking in the views. Inside, you'll find a cozy and inviting atmosphere, perfect for family living or entertaining guests. The main floor features a mudroom combined with a laundry area for added convenience. The finished lower level boasts a large rec room, an additional bedroom, and a walkout to the backyard, providing ample space for relaxation and activities. The spacious detached double car garage provides ample storage and workspace. Located on a paved road, this home offers the perfect balance of seclusion and convenience, with shopping and amenities just a short drive away. Don't miss the chance to own this slice of paradise! Approximately 10 minutes to Acton and the Go station, 15 minutes to to Georgetown and 25 minutes to Milton (id:41954)
Property Details
|
MLS® Number
|
W12275712 |
|
Property Type
|
Single Family |
|
Community Name
|
1049 - Rural Halton Hills |
|
Equipment Type
|
Propane Tank |
|
Parking Space Total
|
7 |
|
Rental Equipment Type
|
Propane Tank |
Building
|
Bathroom Total
|
2 |
|
Bedrooms Above Ground
|
3 |
|
Bedrooms Below Ground
|
1 |
|
Bedrooms Total
|
4 |
|
Age
|
51 To 99 Years |
|
Appliances
|
Water Heater, Water Softener |
|
Architectural Style
|
Bungalow |
|
Basement Development
|
Finished |
|
Basement Features
|
Walk Out |
|
Basement Type
|
Full (finished) |
|
Construction Style Attachment
|
Detached |
|
Cooling Type
|
Central Air Conditioning |
|
Exterior Finish
|
Brick |
|
Flooring Type
|
Tile, Laminate, Carpeted |
|
Foundation Type
|
Block |
|
Heating Fuel
|
Propane |
|
Heating Type
|
Forced Air |
|
Stories Total
|
1 |
|
Size Interior
|
1100 - 1500 Sqft |
|
Type
|
House |
|
Utility Water
|
Drilled Well |
Parking
Land
|
Acreage
|
Yes |
|
Sewer
|
Septic System |
|
Size Depth
|
436 Ft ,2 In |
|
Size Frontage
|
300 Ft ,4 In |
|
Size Irregular
|
300.4 X 436.2 Ft |
|
Size Total Text
|
300.4 X 436.2 Ft|2 - 4.99 Acres |
|
Zoning Description
|
Protected Countryside - Nhs1 & Nhs2 |
Rooms
| Level |
Type |
Length |
Width |
Dimensions |
|
Lower Level |
Utility Room |
2.798 m |
3.017 m |
2.798 m x 3.017 m |
|
Lower Level |
Recreational, Games Room |
12.541 m |
3.317 m |
12.541 m x 3.317 m |
|
Lower Level |
Bedroom |
4.425 m |
3.277 m |
4.425 m x 3.277 m |
|
Lower Level |
Workshop |
7.585 m |
2.512 m |
7.585 m x 2.512 m |
|
Main Level |
Mud Room |
2.172 m |
4.041 m |
2.172 m x 4.041 m |
|
Main Level |
Kitchen |
5.347 m |
4.04 m |
5.347 m x 4.04 m |
|
Main Level |
Living Room |
3.969 m |
7.039 m |
3.969 m x 7.039 m |
|
Main Level |
Sunroom |
3.939 m |
2.134 m |
3.939 m x 2.134 m |
|
Main Level |
Primary Bedroom |
4.279 m |
3.442 m |
4.279 m x 3.442 m |
|
Main Level |
Bedroom |
3.44 m |
2.486 m |
3.44 m x 2.486 m |
|
Main Level |
Bedroom |
3.221 m |
3.479 m |
3.221 m x 3.479 m |
https://www.realtor.ca/real-estate/28586513/14007-fifth-line-halton-hills-rural-halton-hills-1049-rural-halton-hills
