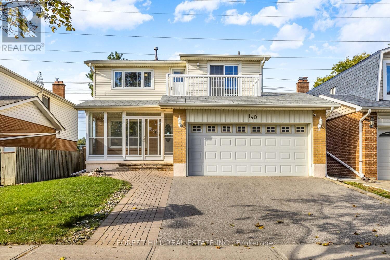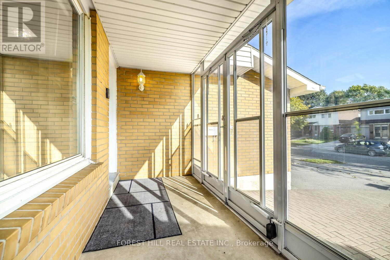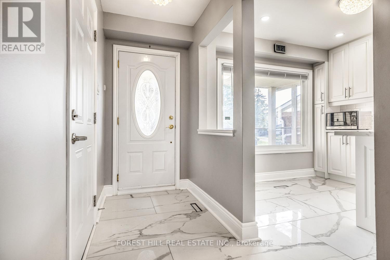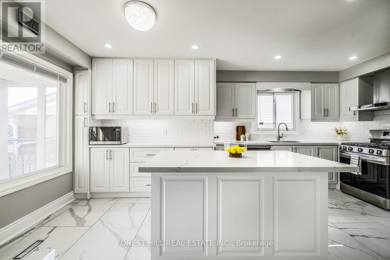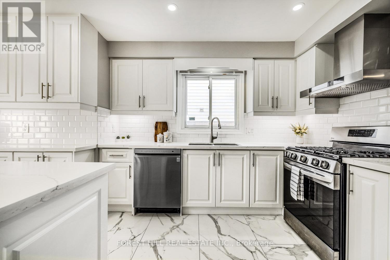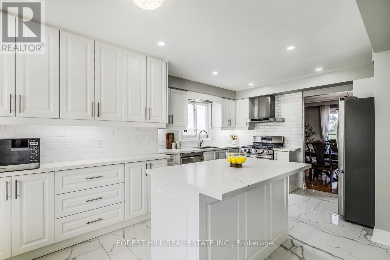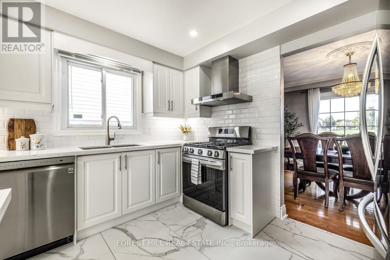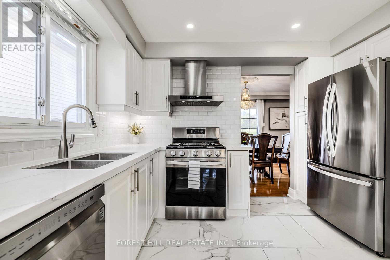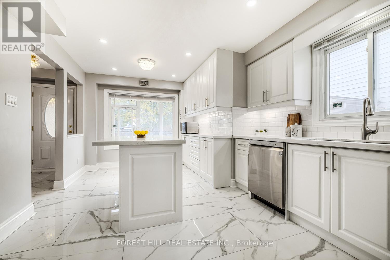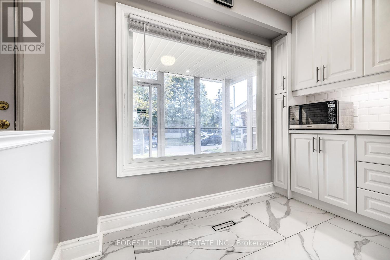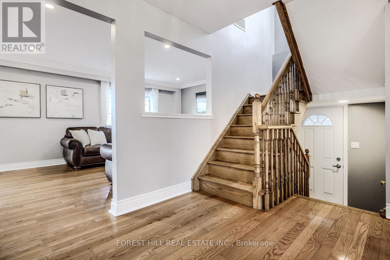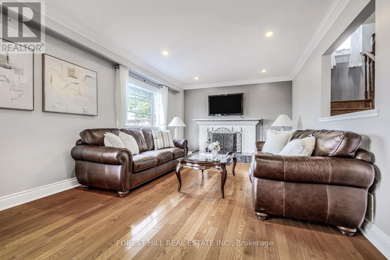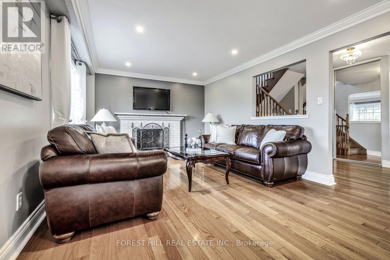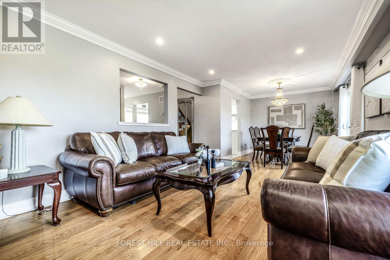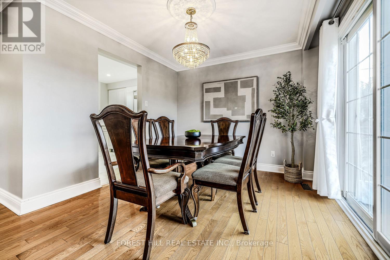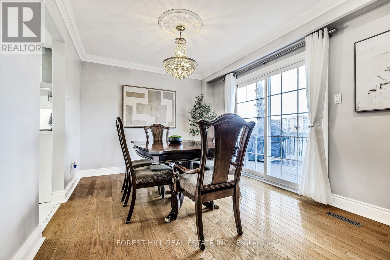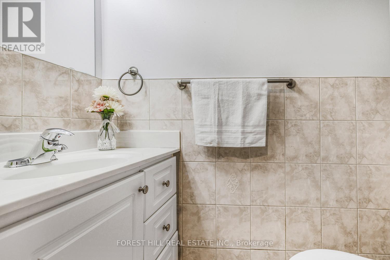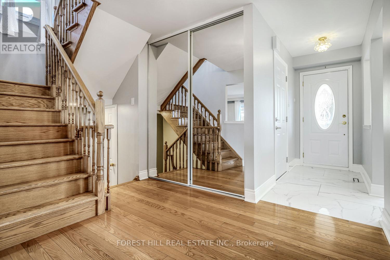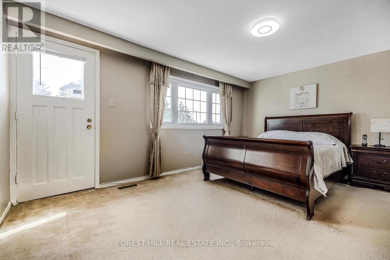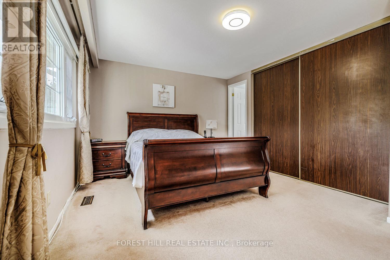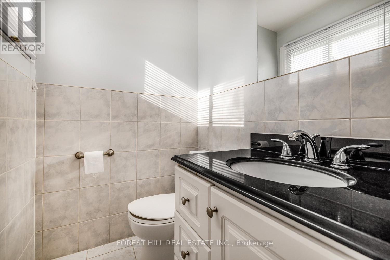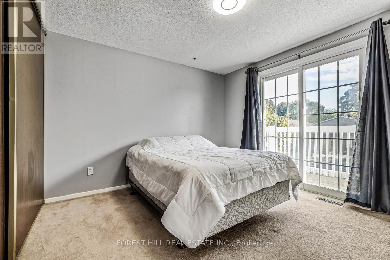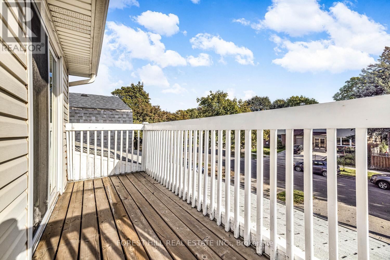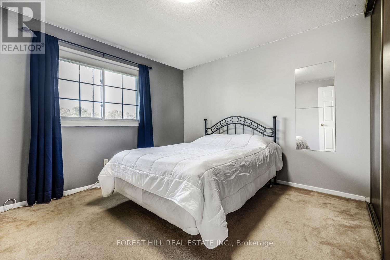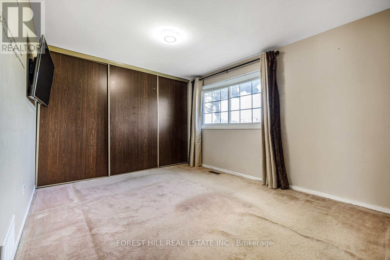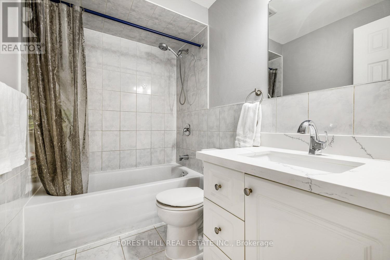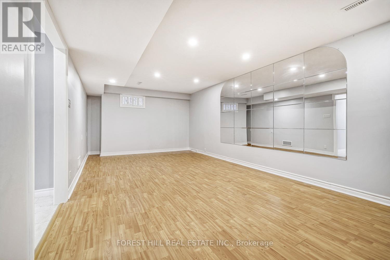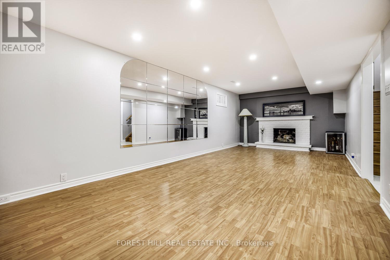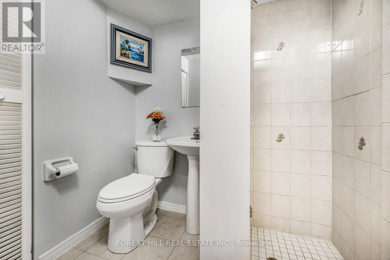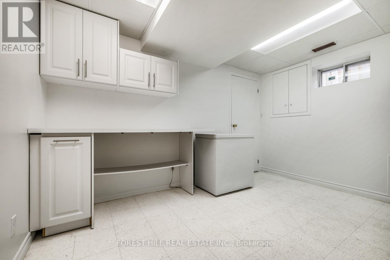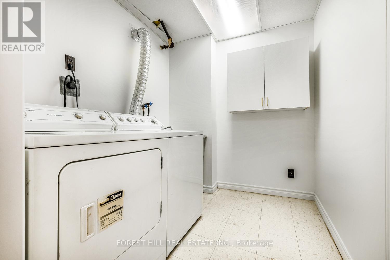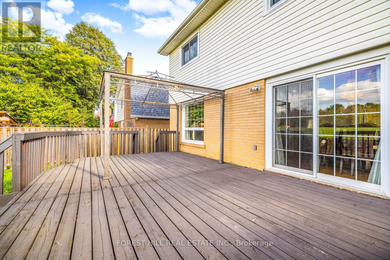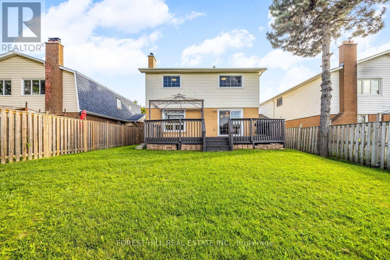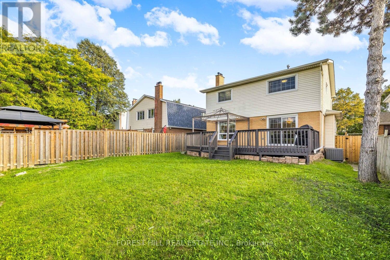4 Bedroom
4 Bathroom
1500 - 2000 sqft
Fireplace
Central Air Conditioning
Forced Air
$1,288,000
**Welcome to this beautiful family home, 140 Valdor Drive ------**Elegant/Immaculate**RECENTLY-UPDATE**SUPER SPARKLING CLEAN --------- 2 storey family home --------- Enjoy the privacy of NO neighbours behind offering privacy and outdoor space----------- This home offers something special, a meticulously-cared for residence that's truly move-in ready, thoughtful updates over the years. An enclosed front porch provides a welcoming entryway and a cozy spot to relax year round. The main floor offers a functional plan with open concept, living and dining room, overlooking, stunning open-green/field view, perfect for privacy and comfort. The main floor kitchen is a showcase of family space, and elegance, featuring newer stainless steel appliance, newer porcelain floor, centre island and newer countertop-modern backsplash and fresh cabinet. Upstairs hallway is illuminated by natural light from a side large window. The generous primary bedroom offers a 2pcs ensuite, lots of happy natural sunlight and balcony for fresh-air. The second bedroom provides a south exposure balcony for fresh-air or relaxation. The additional 2 bedrooms offer spacious room sizes with private-open views. The lower level offers additional space for the family or extended family member place with a 3pcs bathroom or potential rental income opportunity. Ideally located just minutes from Pacific Mall, Asia Foodmarket, top-rated ethnic restaurants, local schools, and parks with easy access to the TTC and highway for convenient city travel. (id:41954)
Property Details
|
MLS® Number
|
E12450100 |
|
Property Type
|
Single Family |
|
Community Name
|
Agincourt North |
|
Amenities Near By
|
Park, Public Transit, Place Of Worship |
|
Community Features
|
Community Centre |
|
Equipment Type
|
Water Heater |
|
Parking Space Total
|
6 |
|
Rental Equipment Type
|
Water Heater |
|
Structure
|
Porch |
|
View Type
|
View |
Building
|
Bathroom Total
|
4 |
|
Bedrooms Above Ground
|
4 |
|
Bedrooms Total
|
4 |
|
Appliances
|
Dishwasher, Dryer, Garage Door Opener, Hood Fan, Stove, Washer, Window Coverings, Refrigerator |
|
Basement Development
|
Finished |
|
Basement Type
|
N/a (finished) |
|
Construction Style Attachment
|
Detached |
|
Cooling Type
|
Central Air Conditioning |
|
Exterior Finish
|
Brick |
|
Fireplace Present
|
Yes |
|
Flooring Type
|
Hardwood, Carpeted, Laminate |
|
Half Bath Total
|
2 |
|
Heating Fuel
|
Natural Gas |
|
Heating Type
|
Forced Air |
|
Stories Total
|
2 |
|
Size Interior
|
1500 - 2000 Sqft |
|
Type
|
House |
|
Utility Water
|
Municipal Water |
Parking
Land
|
Acreage
|
No |
|
Land Amenities
|
Park, Public Transit, Place Of Worship |
|
Sewer
|
Sanitary Sewer |
|
Size Depth
|
106 Ft ,4 In |
|
Size Frontage
|
45 Ft |
|
Size Irregular
|
45 X 106.4 Ft ; Backing To Open Green--large Sundeck |
|
Size Total Text
|
45 X 106.4 Ft ; Backing To Open Green--large Sundeck |
|
Zoning Description
|
Residential |
Rooms
| Level |
Type |
Length |
Width |
Dimensions |
|
Second Level |
Primary Bedroom |
4.45 m |
2.77 m |
4.45 m x 2.77 m |
|
Second Level |
Bedroom 2 |
3.75 m |
3.41 m |
3.75 m x 3.41 m |
|
Second Level |
Bedroom 3 |
4.02 m |
3.11 m |
4.02 m x 3.11 m |
|
Second Level |
Bedroom 4 |
3.41 m |
3.11 m |
3.41 m x 3.11 m |
|
Basement |
Recreational, Games Room |
7.8 m |
3.6 m |
7.8 m x 3.6 m |
|
Basement |
Laundry Room |
3.84 m |
2.43 m |
3.84 m x 2.43 m |
|
Main Level |
Living Room |
5.06 m |
3.96 m |
5.06 m x 3.96 m |
|
Main Level |
Dining Room |
2.9 m |
2.8 m |
2.9 m x 2.8 m |
|
Main Level |
Kitchen |
5.48 m |
3.44 m |
5.48 m x 3.44 m |
Utilities
|
Electricity
|
Installed |
|
Sewer
|
Installed |
https://www.realtor.ca/real-estate/28962510/140-valdor-drive-toronto-agincourt-north-agincourt-north
