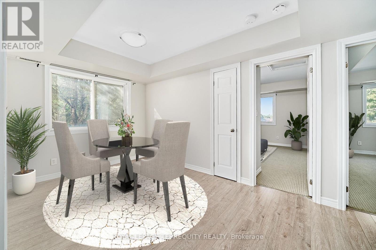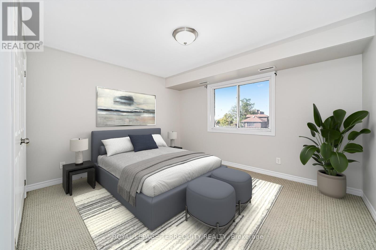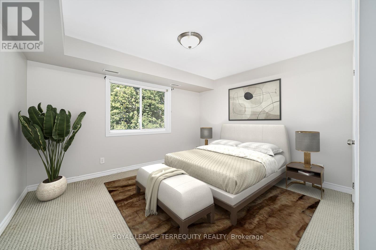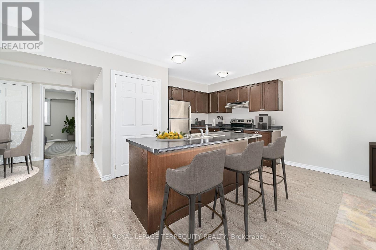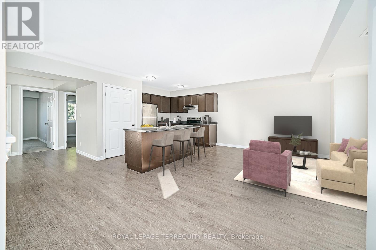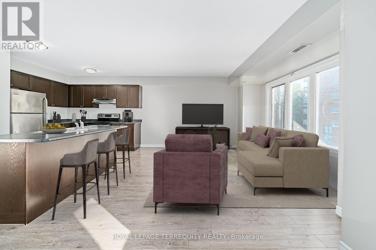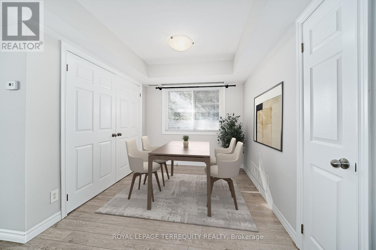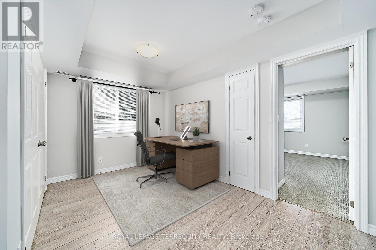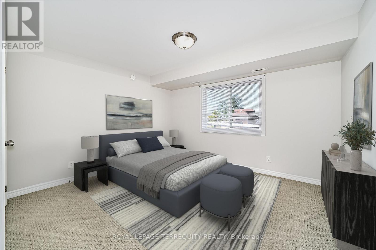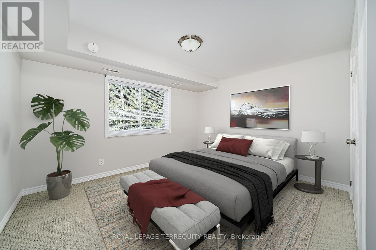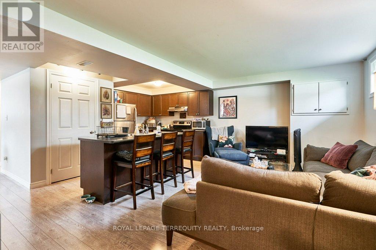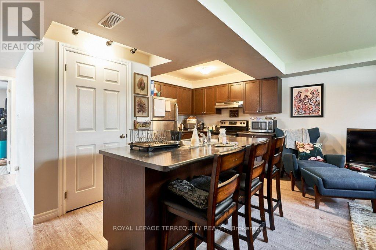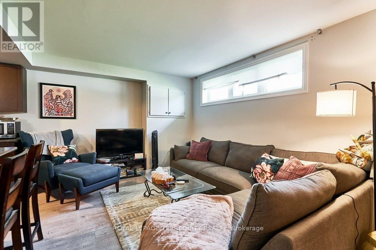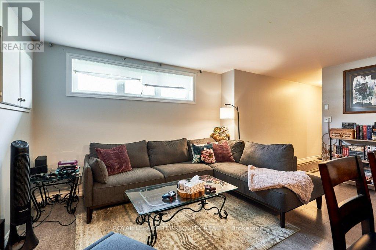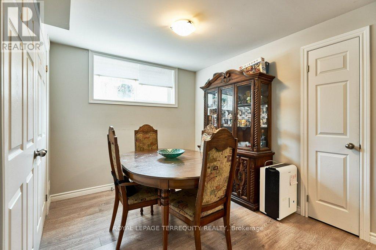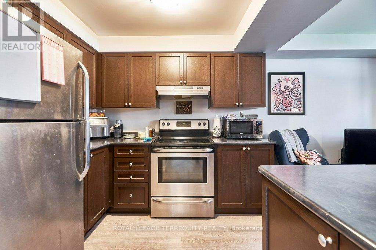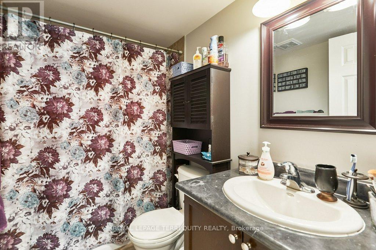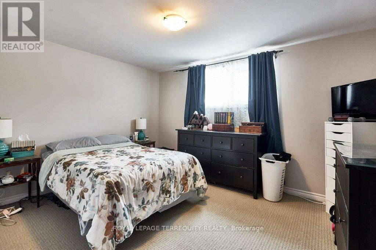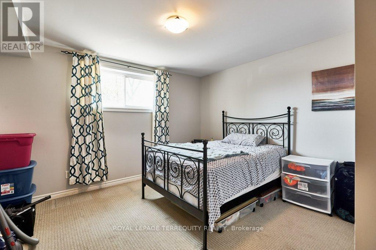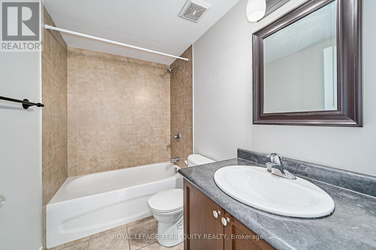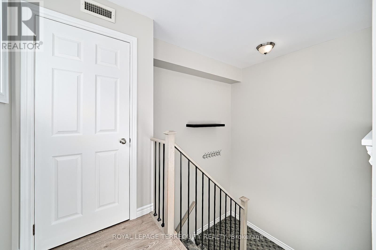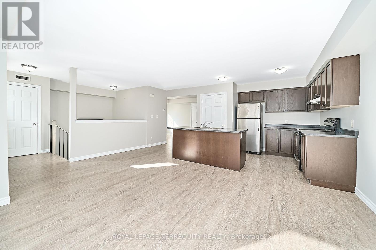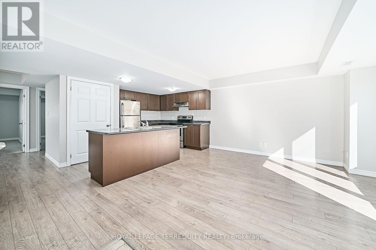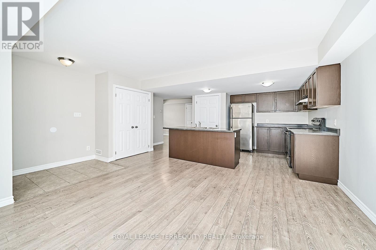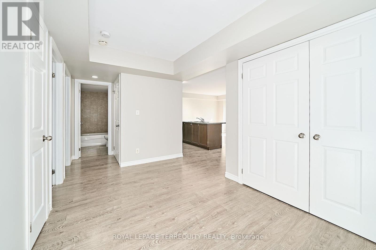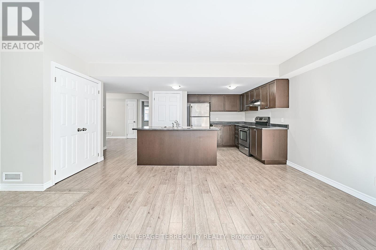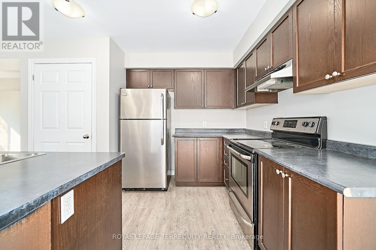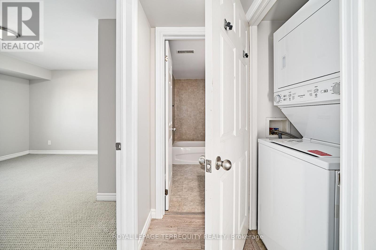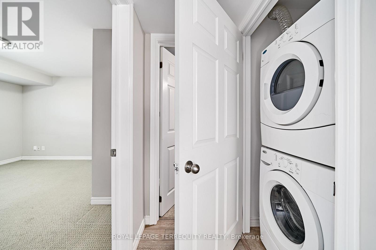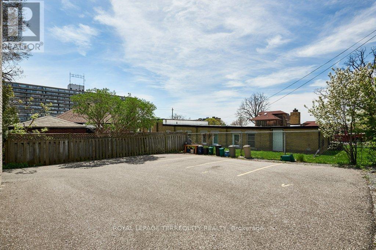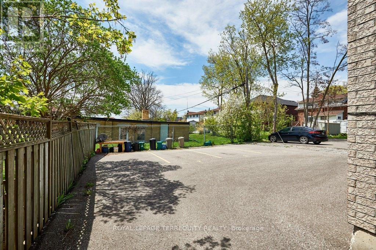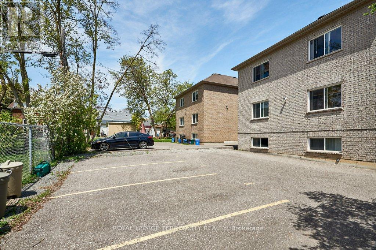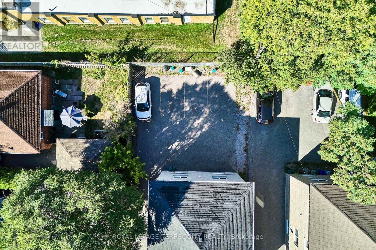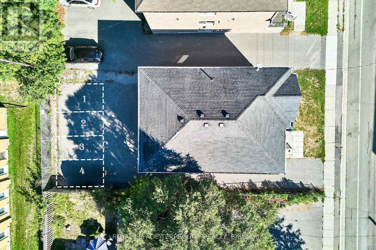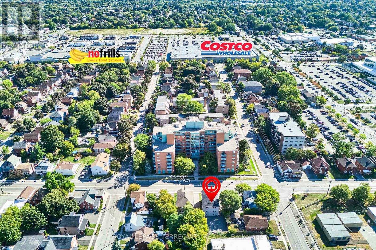140 Mary Street N Oshawa (O'neill), Ontario L1G 5B9
$1,050,000
Investors Take Note! 140 Mary Street North is a 12 year old, legal purpose-built triplex. Over $70k income potential! A property like this is a very rare find! Situated in the desirable O'Neill area of Oshawa close to schools, parks, transit, Costco, Lakeridge Health Oshawa, and walking distance to downtown. All three units are very bright and spacious with two large bedrooms, a full bathroom, open concept kitchen with centre island, and separate living and dining rooms. Each unit has its own private laundry, individual furnace, central air (Units 2 & 3), and owned hot water tank. The units are almost identical in layout. There is an abundance of cupboard and counter space in the kitchens, plus a pantry. All units have plenty of storage with a front hall closet plus large bedroom closets. Unit 1 (lower level) is home to the water room and master electric on/off switches. Three gas and three hydro meters - Landlord only pays the water! Each unit has its own electrical panel inside the unit for easy access when necessary. Unit 2 new central air 2019 (Lennox), Unit 3 new air conditioner June 2025 (Keeprite), Unit 3 new furnace 2023 . This property is ideal for an investor but could also work for someone looking to live in one unit and rent the others. Excellent and co-operative tenants in Unit 1 while the other two units are ready for you to choose your own tenants or move in yourself! All three units in this legal triplex present beautifully and have the same open, highly functional layout - come see for yourself! (id:41954)
Open House
This property has open houses!
2:00 pm
Ends at:4:00 pm
Property Details
| MLS® Number | E12385276 |
| Property Type | Single Family |
| Community Name | O'Neill |
| Amenities Near By | Hospital, Park, Public Transit, Schools |
| Features | Level Lot |
| Parking Space Total | 4 |
Building
| Bathroom Total | 3 |
| Bedrooms Above Ground | 4 |
| Bedrooms Below Ground | 2 |
| Bedrooms Total | 6 |
| Age | 6 To 15 Years |
| Amenities | Separate Heating Controls, Separate Electricity Meters |
| Appliances | Water Heater, Dryer, Stove, Washer, Refrigerator |
| Basement Features | Apartment In Basement, Separate Entrance |
| Basement Type | N/a |
| Construction Style Attachment | Detached |
| Cooling Type | Central Air Conditioning |
| Exterior Finish | Brick, Vinyl Siding |
| Flooring Type | Carpeted, Laminate |
| Foundation Type | Unknown |
| Heating Fuel | Natural Gas |
| Heating Type | Forced Air |
| Stories Total | 2 |
| Size Interior | 2000 - 2500 Sqft |
| Type | House |
| Utility Water | Municipal Water |
Parking
| No Garage |
Land
| Acreage | No |
| Land Amenities | Hospital, Park, Public Transit, Schools |
| Sewer | Sanitary Sewer |
| Size Depth | 91 Ft ,9 In |
| Size Frontage | 44 Ft |
| Size Irregular | 44 X 91.8 Ft |
| Size Total Text | 44 X 91.8 Ft |
Rooms
| Level | Type | Length | Width | Dimensions |
|---|---|---|---|---|
| Lower Level | Kitchen | 3.08 m | 4.05 m | 3.08 m x 4.05 m |
| Lower Level | Living Room | 5.1 m | 5.47 m | 5.1 m x 5.47 m |
| Lower Level | Dining Room | 2.65 m | 3.88 m | 2.65 m x 3.88 m |
| Lower Level | Primary Bedroom | 4.02 m | 4.04 m | 4.02 m x 4.04 m |
| Lower Level | Bedroom 2 | 4.02 m | 3.79 m | 4.02 m x 3.79 m |
| Main Level | Kitchen | 3.29 m | 5.47 m | 3.29 m x 5.47 m |
| Main Level | Living Room | 3.43 m | 4.79 m | 3.43 m x 4.79 m |
| Main Level | Dining Room | 2.57 m | 4.19 m | 2.57 m x 4.19 m |
| Main Level | Primary Bedroom | 4.18 m | 3.97 m | 4.18 m x 3.97 m |
| Main Level | Bedroom 2 | 4.18 m | 3.98 m | 4.18 m x 3.98 m |
| Upper Level | Bedroom 2 | 4.14 m | 3.98 m | 4.14 m x 3.98 m |
| Upper Level | Kitchen | 3.01 m | 3.98 m | 3.01 m x 3.98 m |
| Upper Level | Living Room | 5.77 m | 7.38 m | 5.77 m x 7.38 m |
| Upper Level | Dining Room | 2.58 m | 4.2 m | 2.58 m x 4.2 m |
| Upper Level | Primary Bedroom | 4.14 m | 3.98 m | 4.14 m x 3.98 m |
https://www.realtor.ca/real-estate/28836102/140-mary-street-n-oshawa-oneill-oneill
Interested?
Contact us for more information





