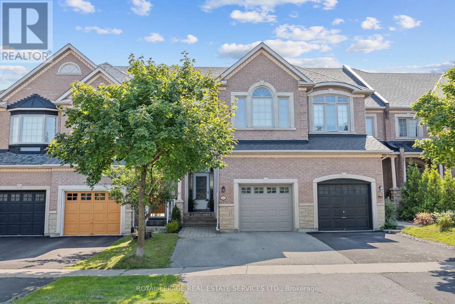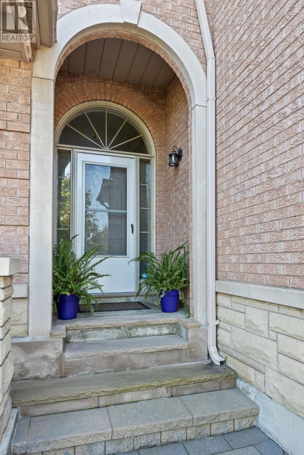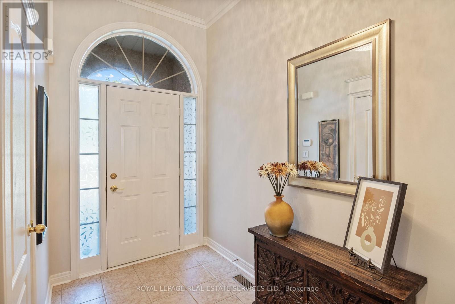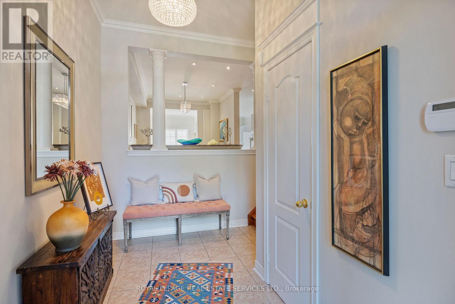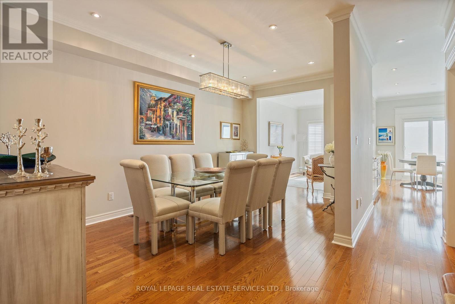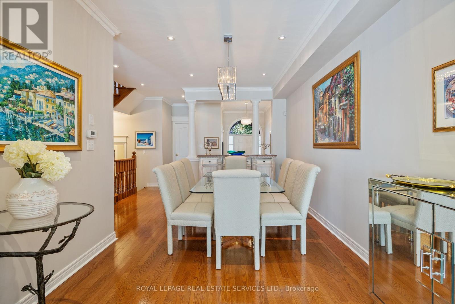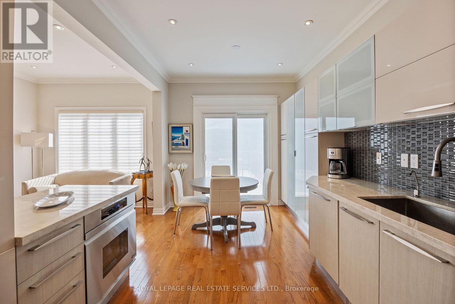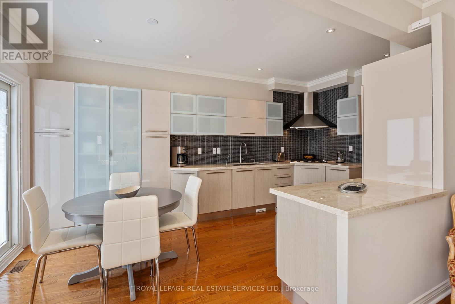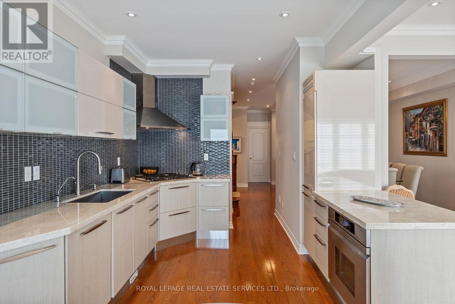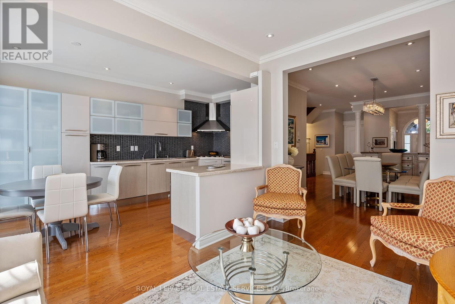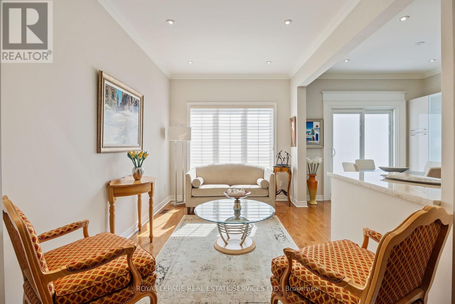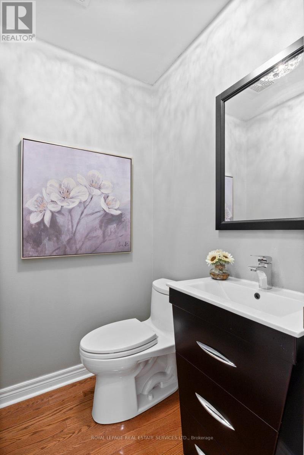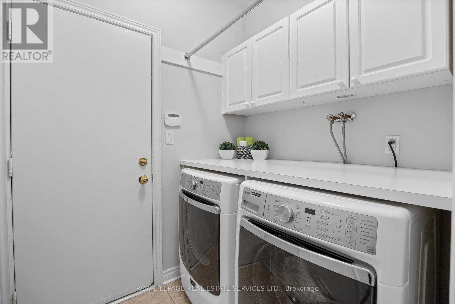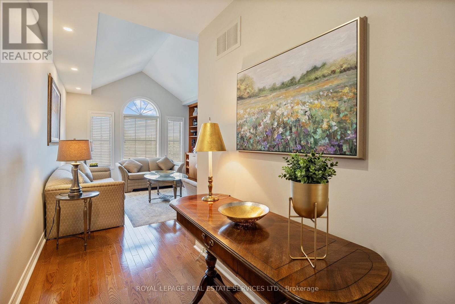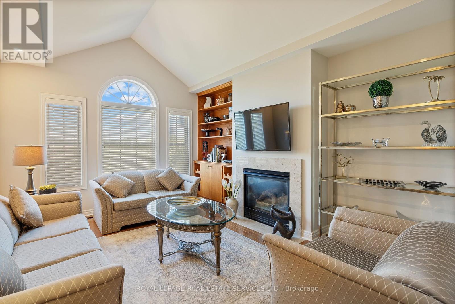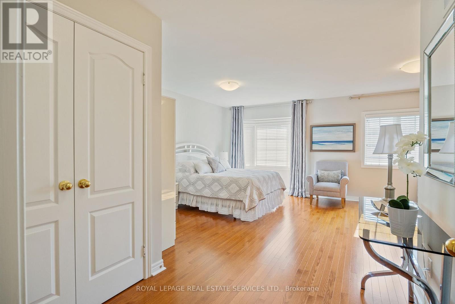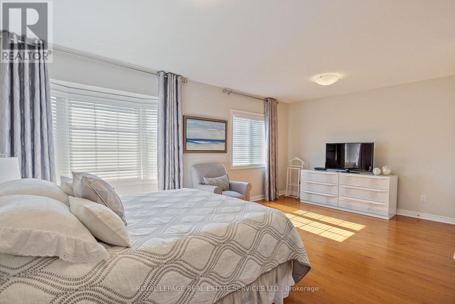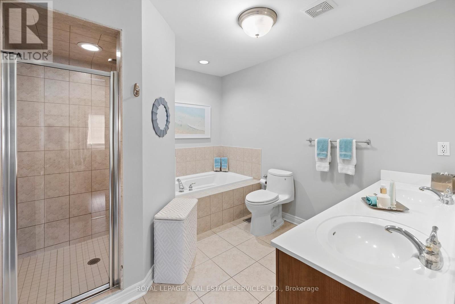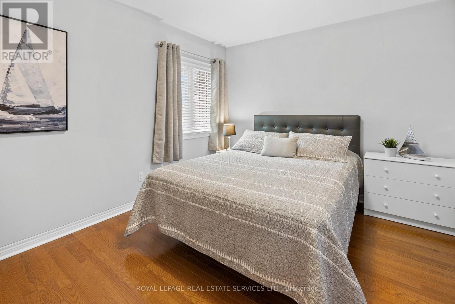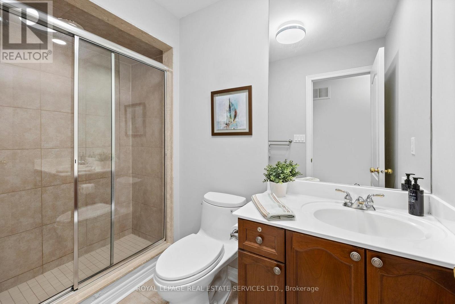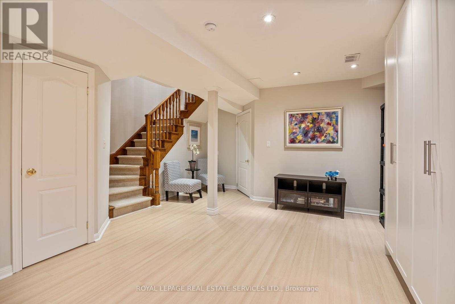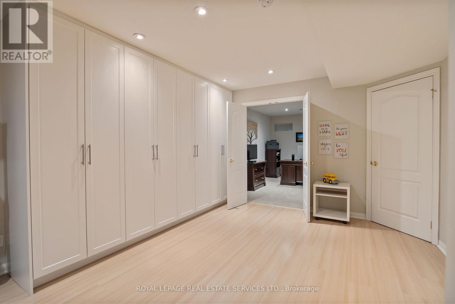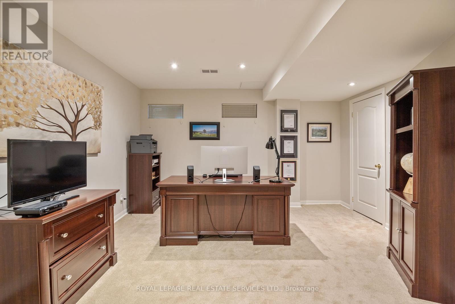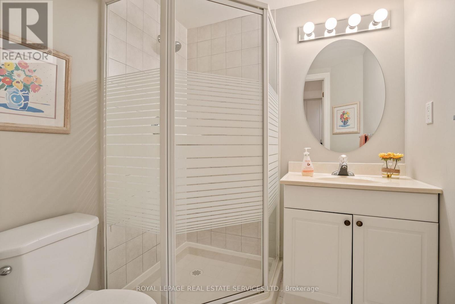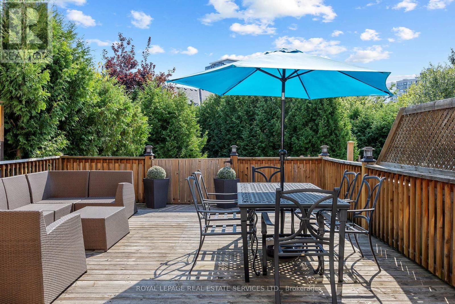3 Bedroom
4 Bathroom
1500 - 2000 sqft
Fireplace
Central Air Conditioning
Forced Air
$1,325,000
Luxurious Custom Designed Freehold Townhouse (1885 Sq Ft Plus Finished Basement) Situated On A Premium Lot. This Meridian 3 Bedroom Model By Acorn Home Was Redesigned By The Builder Combining The Primary Bedroom With The 2nd Bedroom. Can Be Converted Back To 3 Bedrooms. Walk Out From Kitchen To Large Deck And Back Garden Surrounded By Mature Trees. Custom Gourmet Eat-in Kitchen With Granite Countertops And Stone Glass Back Splash. Spacious Family Room With Vaulted Ceiling And Gas Fireplace. Main Floor Laundry With Direct Garage Entry. 9ft Ceilings On Main Level And Smooth Ceilings Throughout. Oak Staircase Open To Finished Basement Featuring A Bedroom/office, 3 Piece Bathroom, Rec Room, Custom Built-ins., Cold Room & Lots Of Storage. Close To Schools, Public Transit. Parks And Shopping. (id:41954)
Property Details
|
MLS® Number
|
N12425919 |
|
Property Type
|
Single Family |
|
Community Name
|
Beverley Glen |
|
Amenities Near By
|
Park, Public Transit, Schools |
|
Equipment Type
|
Water Heater |
|
Parking Space Total
|
3 |
|
Rental Equipment Type
|
Water Heater |
Building
|
Bathroom Total
|
4 |
|
Bedrooms Above Ground
|
2 |
|
Bedrooms Below Ground
|
1 |
|
Bedrooms Total
|
3 |
|
Age
|
16 To 30 Years |
|
Appliances
|
Central Vacuum, Blinds, Dishwasher, Dryer, Furniture, Garburator, Humidifier, Oven, Range, Stove, Washer, Two Refrigerators |
|
Basement Development
|
Finished |
|
Basement Type
|
N/a (finished) |
|
Construction Style Attachment
|
Attached |
|
Cooling Type
|
Central Air Conditioning |
|
Exterior Finish
|
Brick |
|
Fireplace Present
|
Yes |
|
Flooring Type
|
Hardwood, Tile, Carpeted, Laminate |
|
Foundation Type
|
Concrete |
|
Half Bath Total
|
1 |
|
Heating Fuel
|
Natural Gas |
|
Heating Type
|
Forced Air |
|
Stories Total
|
2 |
|
Size Interior
|
1500 - 2000 Sqft |
|
Type
|
Row / Townhouse |
|
Utility Water
|
Municipal Water |
Parking
Land
|
Acreage
|
No |
|
Land Amenities
|
Park, Public Transit, Schools |
|
Sewer
|
Sanitary Sewer |
|
Size Depth
|
129 Ft ,2 In |
|
Size Frontage
|
25 Ft ,2 In |
|
Size Irregular
|
25.2 X 129.2 Ft ; Slightly Irregular South 138.63ft |
|
Size Total Text
|
25.2 X 129.2 Ft ; Slightly Irregular South 138.63ft |
Rooms
| Level |
Type |
Length |
Width |
Dimensions |
|
Second Level |
Primary Bedroom |
6.05 m |
5.63 m |
6.05 m x 5.63 m |
|
Second Level |
Bedroom 2 |
4 m |
3.68 m |
4 m x 3.68 m |
|
Basement |
Bedroom |
4.15 m |
4.15 m |
4.15 m x 4.15 m |
|
Basement |
Recreational, Games Room |
5.94 m |
4.57 m |
5.94 m x 4.57 m |
|
Main Level |
Living Room |
9.3 m |
3.05 m |
9.3 m x 3.05 m |
|
Main Level |
Dining Room |
|
|
Measurements not available |
|
Main Level |
Kitchen |
5.37 m |
2.75 m |
5.37 m x 2.75 m |
|
Main Level |
Laundry Room |
1.9 m |
1.7 m |
1.9 m x 1.7 m |
|
In Between |
Family Room |
7.32 m |
3.54 m |
7.32 m x 3.54 m |
https://www.realtor.ca/real-estate/28911540/140-kingsbridge-circle-vaughan-beverley-glen-beverley-glen
