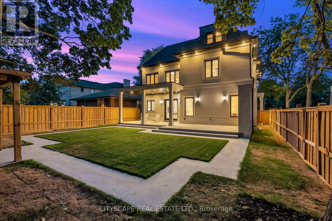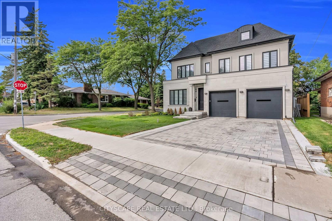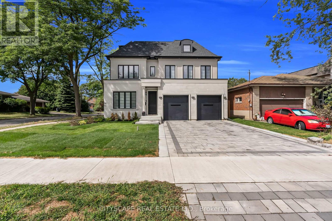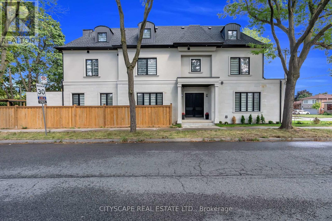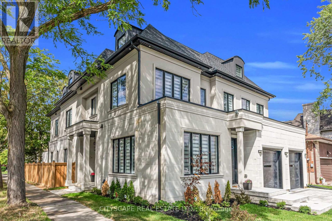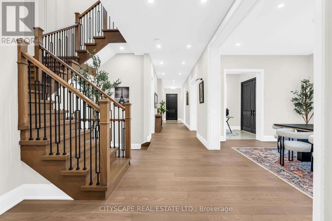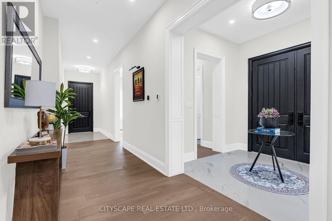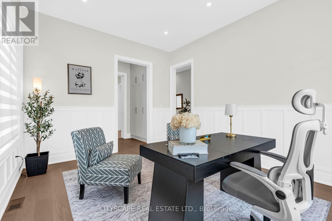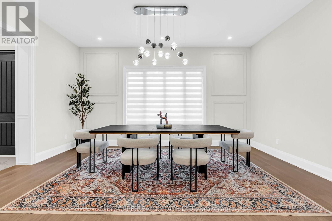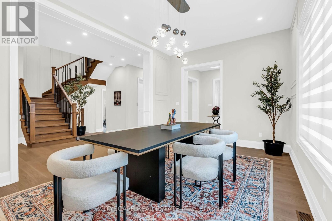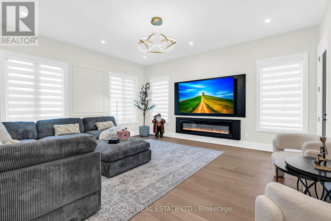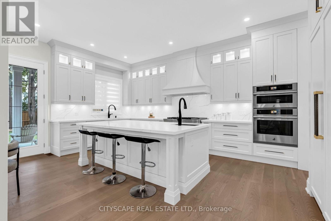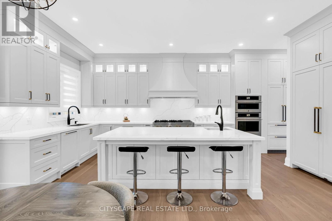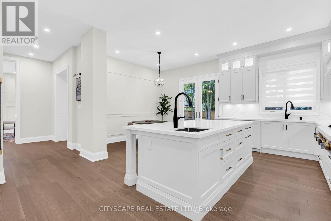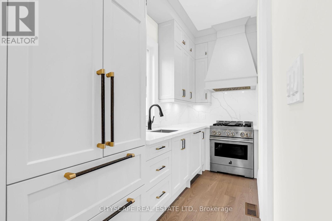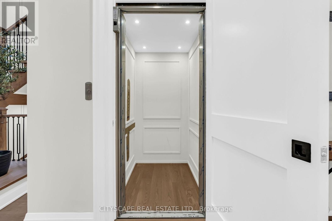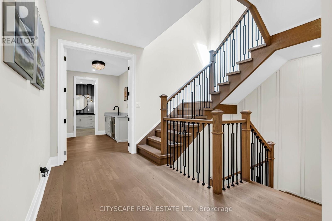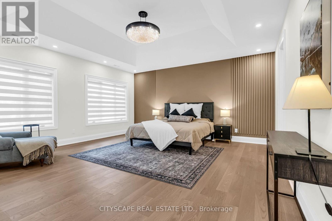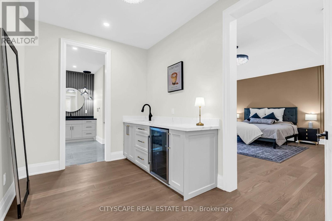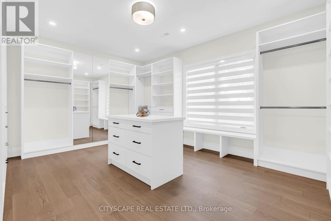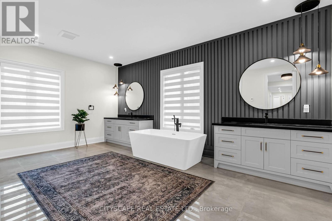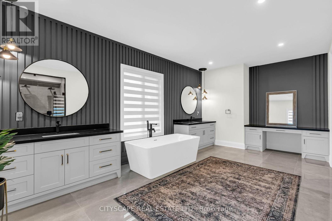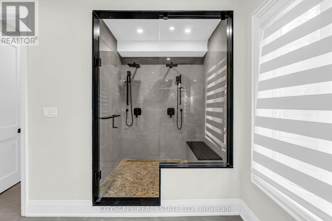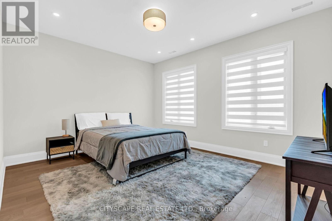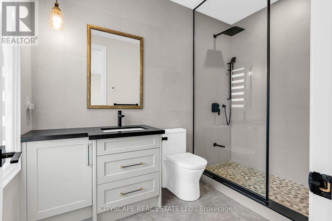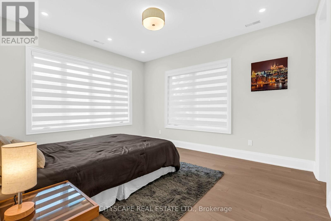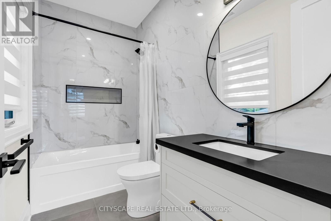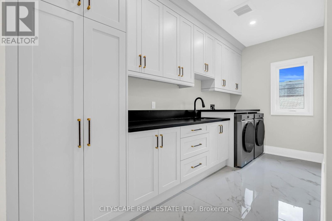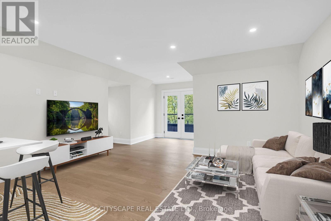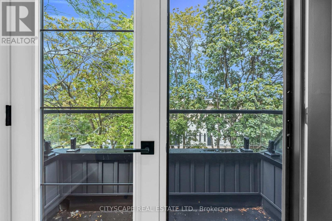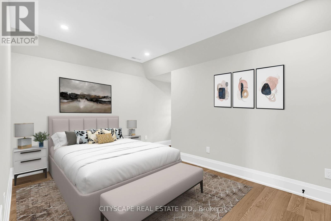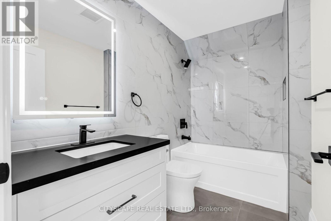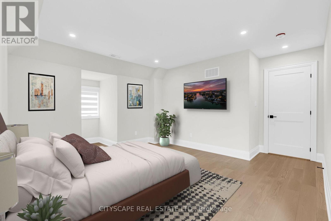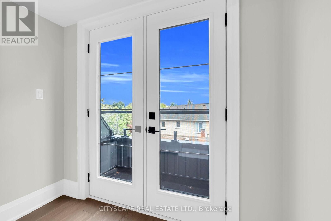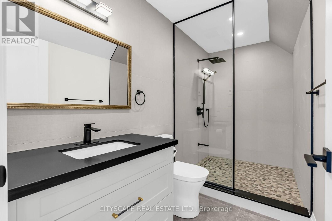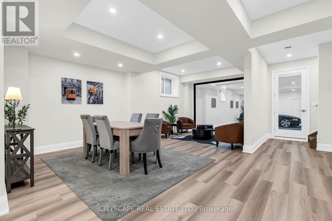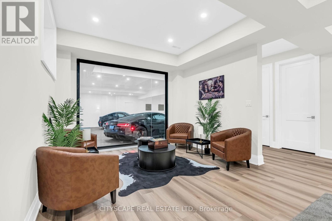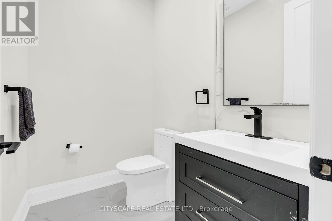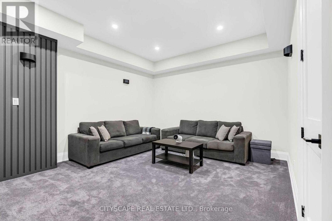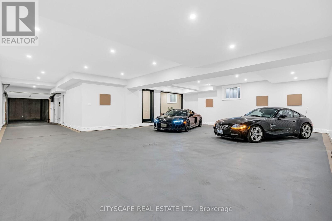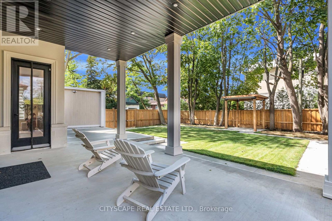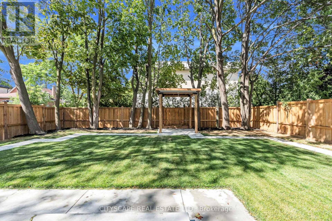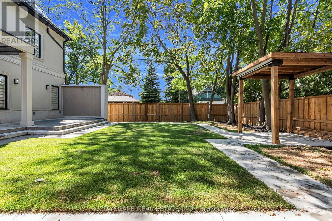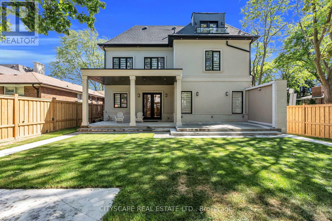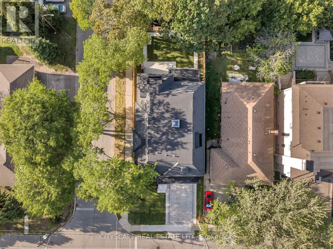5 Bedroom
7 Bathroom
5000 - 100000 sqft
Fireplace
Central Air Conditioning, Air Exchanger
Forced Air
$6,999,900
An extremely unique luxury home with about 6500 sq.ft of living space (5700 above grade + 800below), plus a 1500sq.ft underground parking garage accessed via a $100k double decker car elevator system, a 2 car surface garage, and a 4 level home elevator. The main level consists of the office/library, dining area, family/living room, the main kitchen with breakfast area, a secondary galley kitchen, utility room and mud room. Also included is a 2 car surface garage and a landscaped front and backyard. The second level contains the principal suite, boasting a double door entry foyer, large primary bedroom space, a 10x12 his closet, a 13x16 her closet and a large primary bath. A large laundry with custom cabinetry, plus another two good size bedrooms with ensuite and a bonus study/yoga space are included. The third level contains a large rec room with a custom kitchenette space, and a glass balcony facing north. Ideal for kids entertainment. Another bedroom with a large ensuite and glass balcony facing east, plus another bedroom and a 4 pc bath complete the third level. The basement is designed as a man's dream cave. A gentlemen's lounge with a glass wall looking onto a collector showroom garage able to hold 3 - 5 cars in a gallery setting. Additional sitting space, a media room and a 2 pc washroom are also included at this level. (id:41954)
Property Details
|
MLS® Number
|
C12368900 |
|
Property Type
|
Single Family |
|
Community Name
|
Englemount-Lawrence |
|
Amenities Near By
|
Public Transit, Park, Place Of Worship |
|
Features
|
Level Lot, Sump Pump |
|
Parking Space Total
|
8 |
Building
|
Bathroom Total
|
7 |
|
Bedrooms Above Ground
|
5 |
|
Bedrooms Total
|
5 |
|
Age
|
0 To 5 Years |
|
Amenities
|
Fireplace(s) |
|
Appliances
|
Garage Door Opener Remote(s), Oven - Built-in, Water Heater - Tankless, Water Heater, Water Meter, Blinds, Cooktop, Dishwasher, Dryer, Microwave, Range, Washer, Refrigerator |
|
Basement Type
|
Full |
|
Construction Style Attachment
|
Detached |
|
Cooling Type
|
Central Air Conditioning, Air Exchanger |
|
Exterior Finish
|
Shingles, Stone |
|
Fireplace Present
|
Yes |
|
Fireplace Type
|
Insert |
|
Foundation Type
|
Poured Concrete |
|
Half Bath Total
|
2 |
|
Heating Fuel
|
Natural Gas |
|
Heating Type
|
Forced Air |
|
Stories Total
|
3 |
|
Size Interior
|
5000 - 100000 Sqft |
|
Type
|
House |
|
Utility Water
|
Municipal Water |
Parking
Land
|
Acreage
|
No |
|
Fence Type
|
Fenced Yard |
|
Land Amenities
|
Public Transit, Park, Place Of Worship |
|
Sewer
|
Sanitary Sewer |
|
Size Depth
|
137 Ft |
|
Size Frontage
|
50 Ft |
|
Size Irregular
|
50 X 137 Ft |
|
Size Total Text
|
50 X 137 Ft |
Rooms
| Level |
Type |
Length |
Width |
Dimensions |
|
Second Level |
Primary Bedroom |
5.49 m |
5.33 m |
5.49 m x 5.33 m |
|
Second Level |
Bedroom 2 |
3.76 m |
4.57 m |
3.76 m x 4.57 m |
|
Second Level |
Bedroom 3 |
4.27 m |
3.66 m |
4.27 m x 3.66 m |
|
Second Level |
Study |
3.05 m |
1.98 m |
3.05 m x 1.98 m |
|
Third Level |
Bedroom 5 |
4.19 m |
2.79 m |
4.19 m x 2.79 m |
|
Third Level |
Recreational, Games Room |
8.2 m |
4.54 m |
8.2 m x 4.54 m |
|
Third Level |
Bedroom 4 |
4.16 m |
3.67 m |
4.16 m x 3.67 m |
|
Basement |
Media |
4.01 m |
4.93 m |
4.01 m x 4.93 m |
|
Basement |
Den |
2.74 m |
3.58 m |
2.74 m x 3.58 m |
|
Ground Level |
Library |
4.11 m |
3.65 m |
4.11 m x 3.65 m |
|
Ground Level |
Dining Room |
5.18 m |
3.5 m |
5.18 m x 3.5 m |
|
Ground Level |
Family Room |
5.03 m |
5.56 m |
5.03 m x 5.56 m |
|
Ground Level |
Eating Area |
3.69 m |
3.05 m |
3.69 m x 3.05 m |
https://www.realtor.ca/real-estate/28787463/140-hillmount-avenue-toronto-englemount-lawrence-englemount-lawrence




