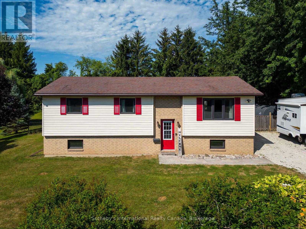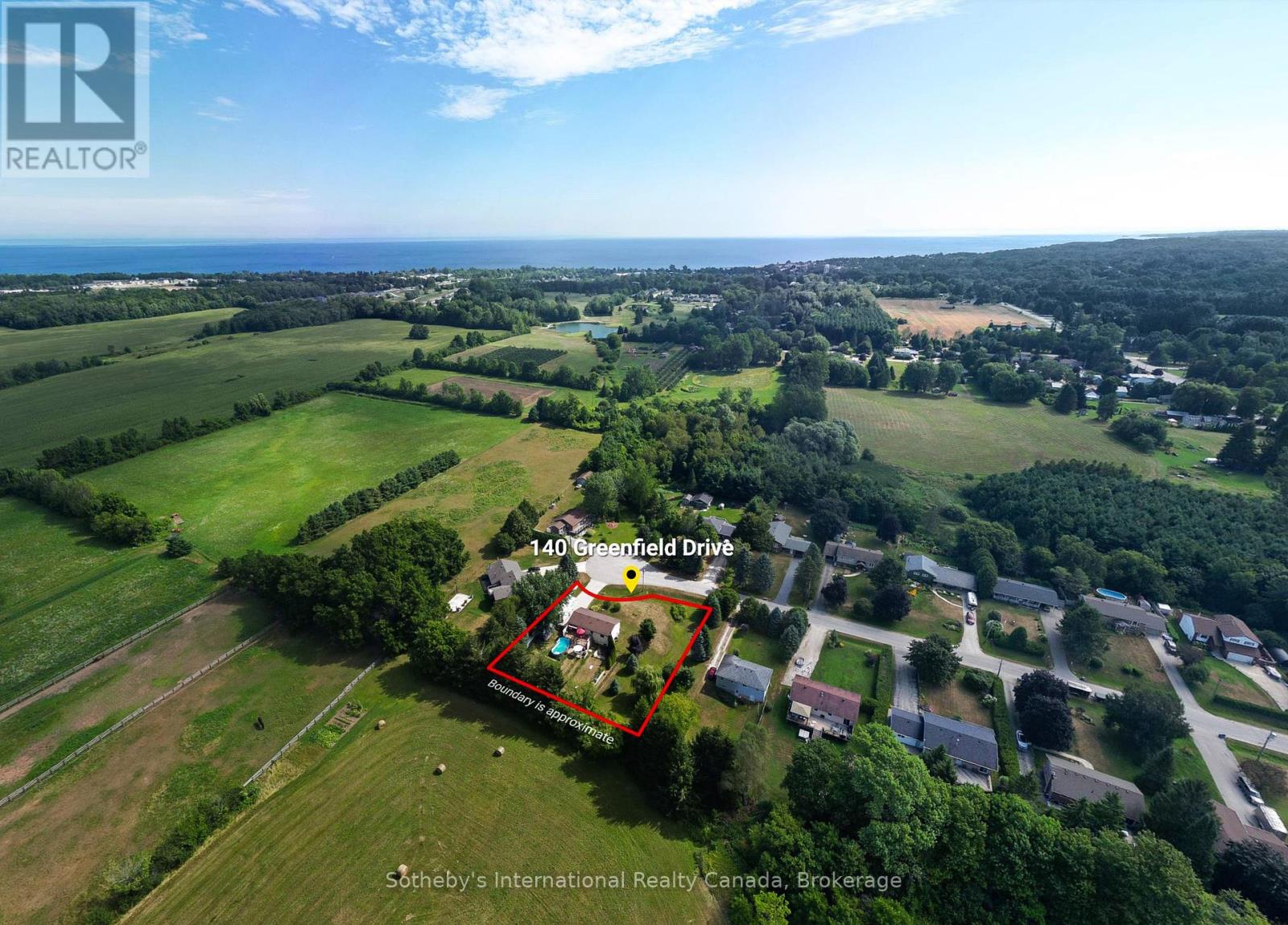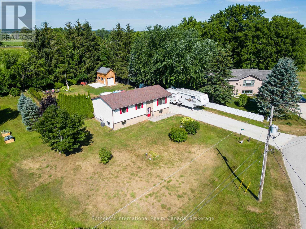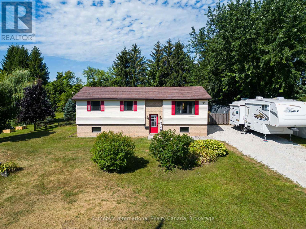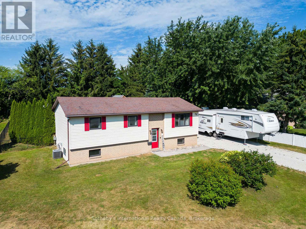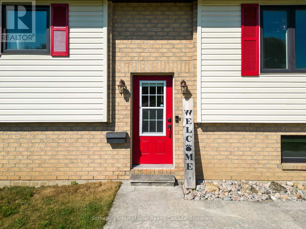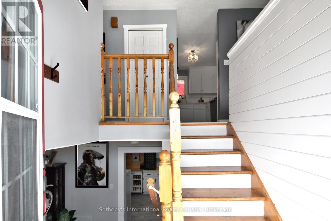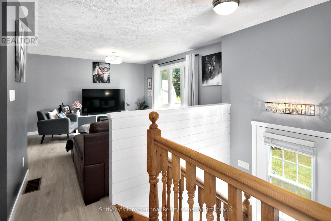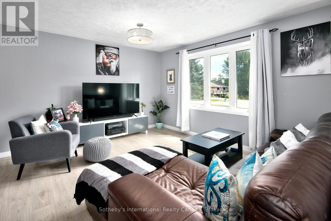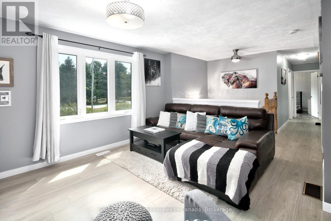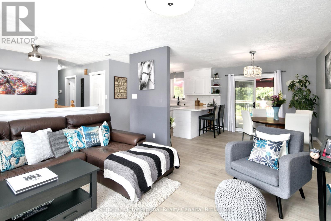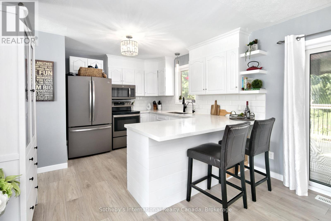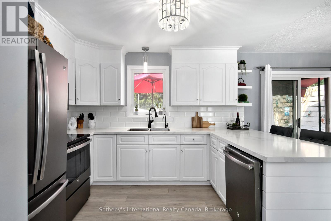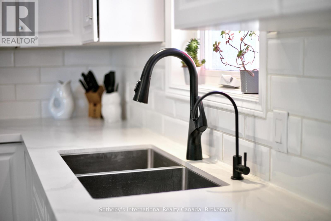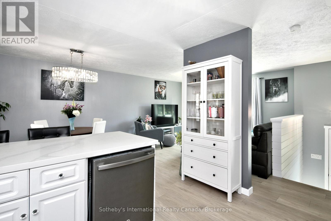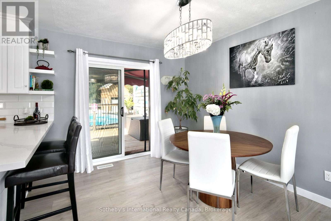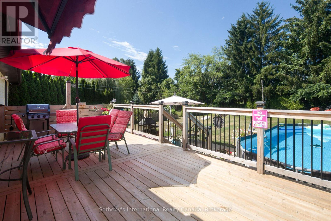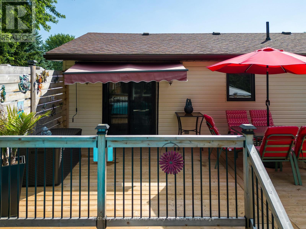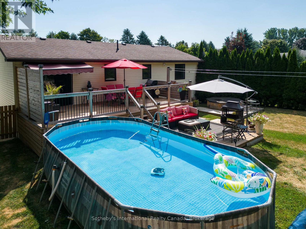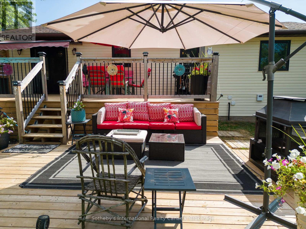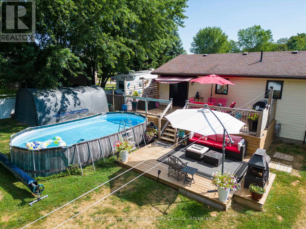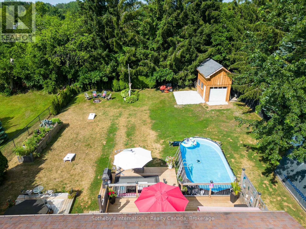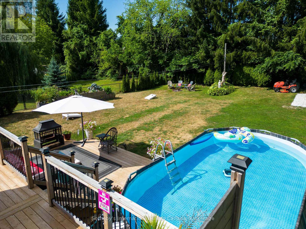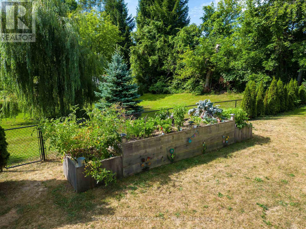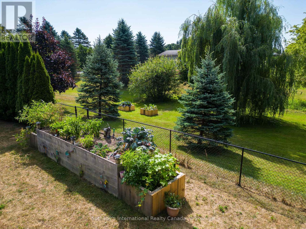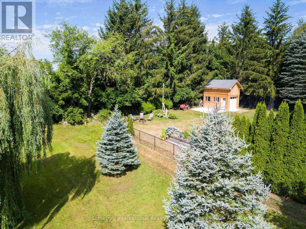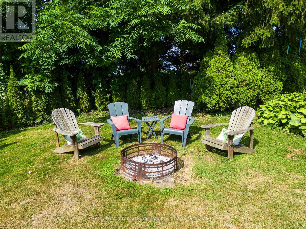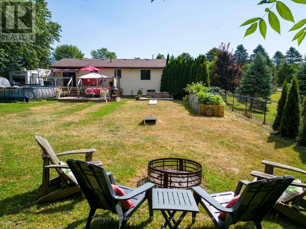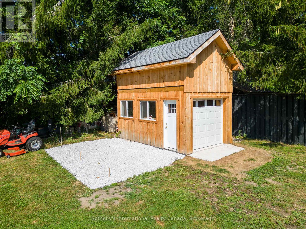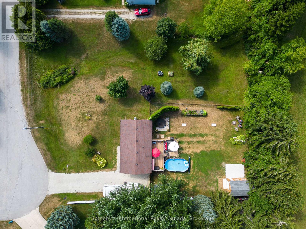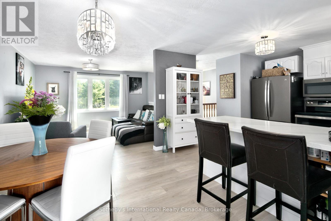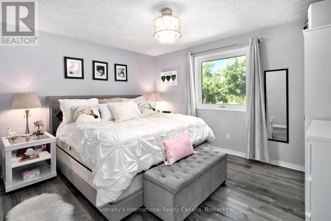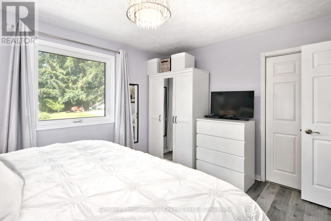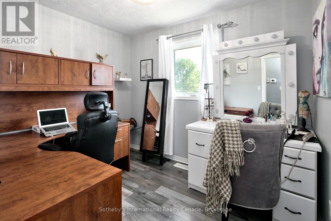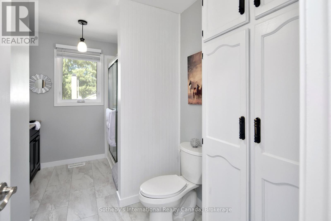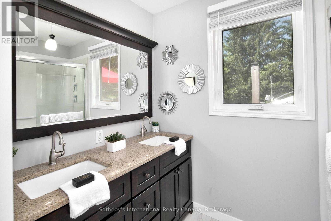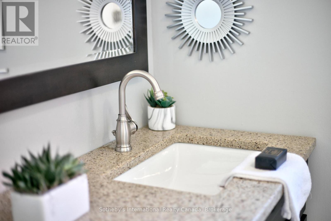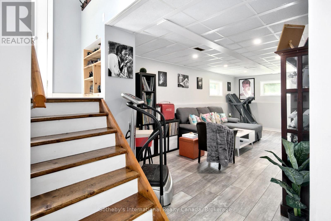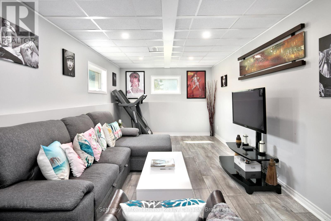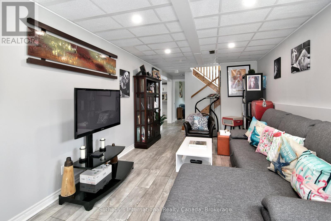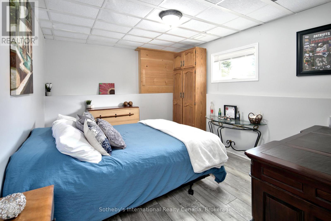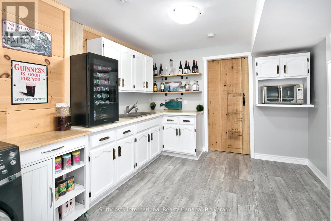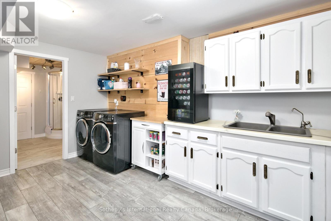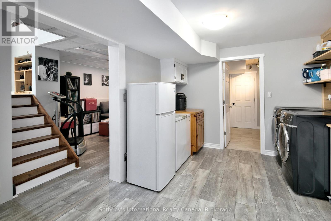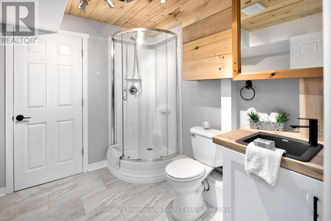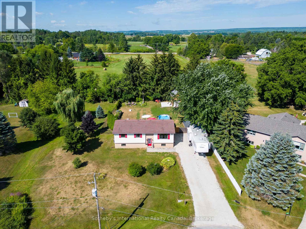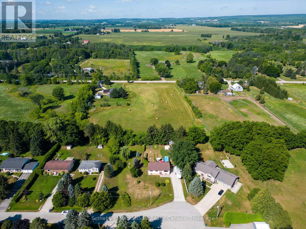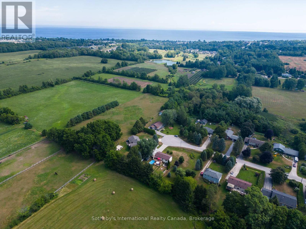4 Bedroom
2 Bathroom
1100 - 1500 sqft
Raised Bungalow
Above Ground Pool
Central Air Conditioning
Forced Air
$699,999
Welcome to this charming raised bungalow nestled on a highly sought-after, quiet cul-de-sac. Situated on a generous 0.5+ acre lot, this home offers exceptional privacy surrounded by mature trees your own private retreat just minutes from town. Step outside onto the expansive deck, perfect for entertaining or simply enjoying the serene, tree-lined setting. Step inside to discover a beautiful abundance of light, and an open interior featuring thoughtfully renovated rooms. The main floor boasts a spacious primary bedroom, two additional bedrooms, an open concept kitchen highlighted with quartz counter tops and a stylish shiplap feature wall that adds warmth and character. The lower level offers even more living space with an additional bedroom, a large rec room, an exercise room, and the potential for an in-law suite ideal for multigenerational living or guests. This is a rare opportunity to own a move-in ready home in a tranquil, family-friendly location with plenty of room to grow. (id:41954)
Property Details
|
MLS® Number
|
X12344307 |
|
Property Type
|
Single Family |
|
Community Name
|
Meaford |
|
Amenities Near By
|
Beach, Hospital |
|
Community Features
|
Community Centre |
|
Equipment Type
|
Water Heater - Gas, Water Heater |
|
Features
|
Cul-de-sac, Irregular Lot Size, Carpet Free, Sump Pump |
|
Parking Space Total
|
8 |
|
Pool Type
|
Above Ground Pool |
|
Rental Equipment Type
|
Water Heater - Gas, Water Heater |
|
Structure
|
Deck, Patio(s) |
Building
|
Bathroom Total
|
2 |
|
Bedrooms Above Ground
|
3 |
|
Bedrooms Below Ground
|
1 |
|
Bedrooms Total
|
4 |
|
Appliances
|
Water Softener, Water Treatment, Dishwasher, Microwave, Stove, Window Coverings, Refrigerator |
|
Architectural Style
|
Raised Bungalow |
|
Basement Development
|
Finished |
|
Basement Type
|
Full (finished) |
|
Construction Style Attachment
|
Detached |
|
Cooling Type
|
Central Air Conditioning |
|
Exterior Finish
|
Brick, Vinyl Siding |
|
Foundation Type
|
Block |
|
Heating Fuel
|
Natural Gas |
|
Heating Type
|
Forced Air |
|
Stories Total
|
1 |
|
Size Interior
|
1100 - 1500 Sqft |
|
Type
|
House |
|
Utility Water
|
Drilled Well |
Parking
Land
|
Acreage
|
No |
|
Fence Type
|
Fenced Yard |
|
Land Amenities
|
Beach, Hospital |
|
Sewer
|
Septic System |
|
Size Depth
|
184 Ft ,7 In |
|
Size Frontage
|
161 Ft ,4 In |
|
Size Irregular
|
161.4 X 184.6 Ft |
|
Size Total Text
|
161.4 X 184.6 Ft|1/2 - 1.99 Acres |
Rooms
| Level |
Type |
Length |
Width |
Dimensions |
|
Lower Level |
Bathroom |
3.14 m |
2.64 m |
3.14 m x 2.64 m |
|
Lower Level |
Exercise Room |
3.13 m |
3.41 m |
3.13 m x 3.41 m |
|
Lower Level |
Bedroom 4 |
3.08 m |
4.02 m |
3.08 m x 4.02 m |
|
Lower Level |
Recreational, Games Room |
3.05 m |
6.53 m |
3.05 m x 6.53 m |
|
Lower Level |
Kitchen |
3.16 m |
4.62 m |
3.16 m x 4.62 m |
|
Main Level |
Kitchen |
3.52 m |
3.36 m |
3.52 m x 3.36 m |
|
Main Level |
Dining Room |
3.52 m |
2.88 m |
3.52 m x 2.88 m |
|
Main Level |
Living Room |
3.49 m |
4.15 m |
3.49 m x 4.15 m |
|
Main Level |
Bedroom |
3.39 m |
4.13 m |
3.39 m x 4.13 m |
|
Main Level |
Bathroom |
3.39 m |
2.39 m |
3.39 m x 2.39 m |
|
Main Level |
Bedroom 2 |
3.47 m |
2.79 m |
3.47 m x 2.79 m |
|
Main Level |
Bedroom 3 |
2.44 m |
2.98 m |
2.44 m x 2.98 m |
https://www.realtor.ca/real-estate/28732735/140-greenfield-drive-meaford-meaford
