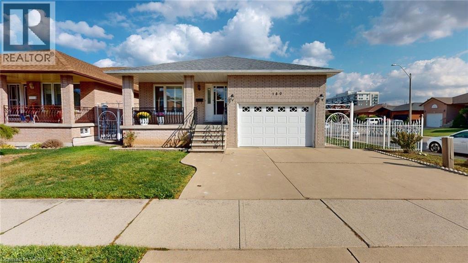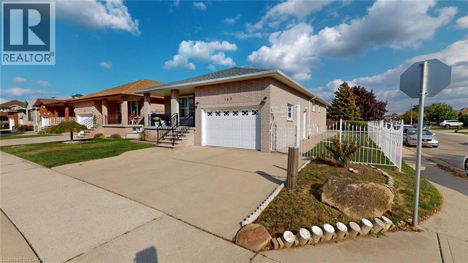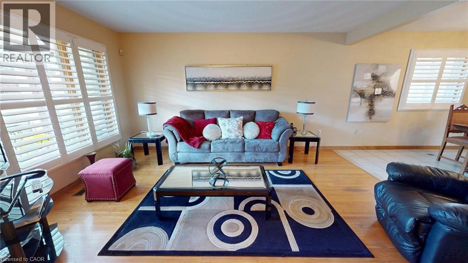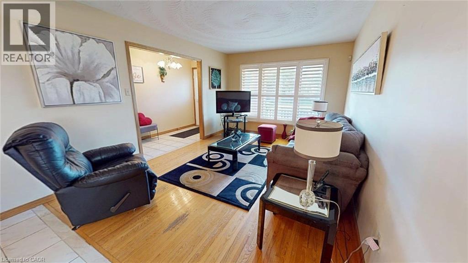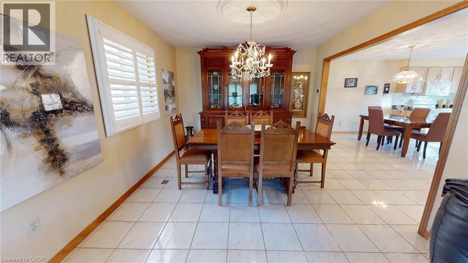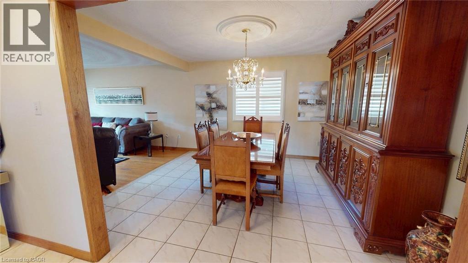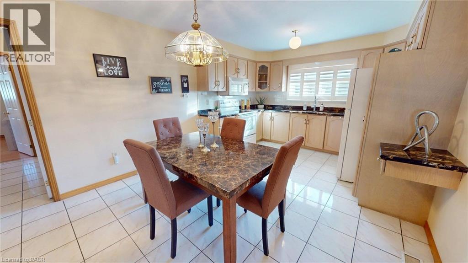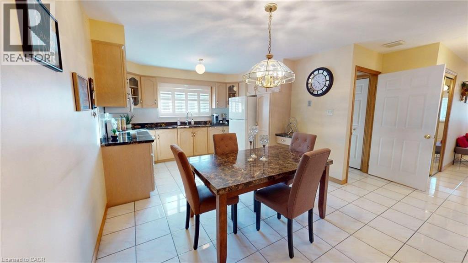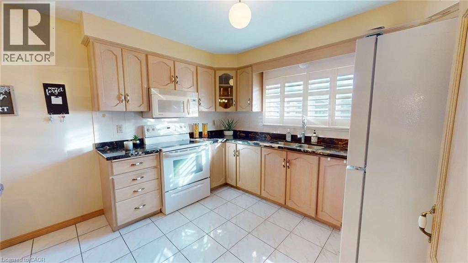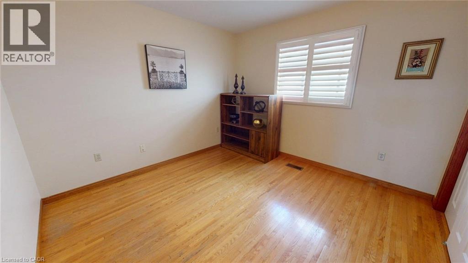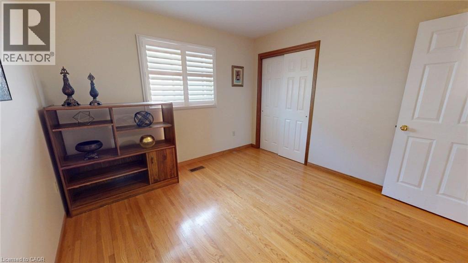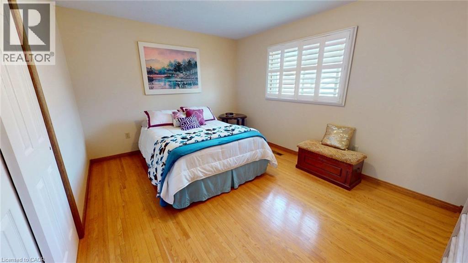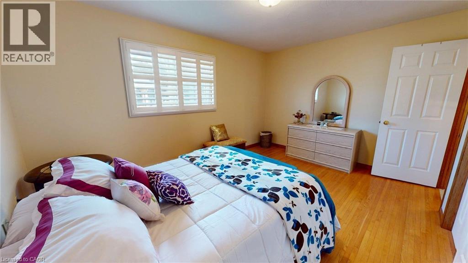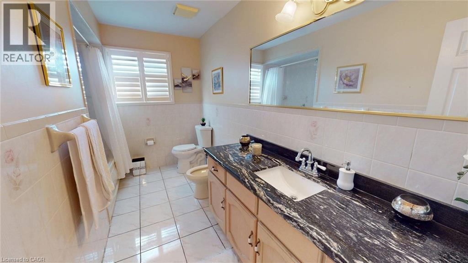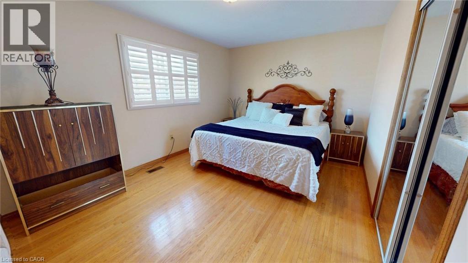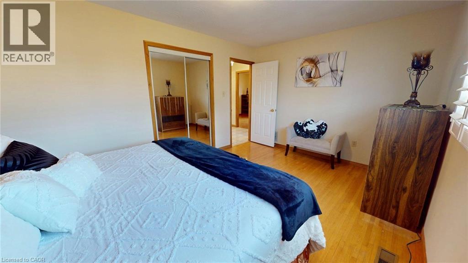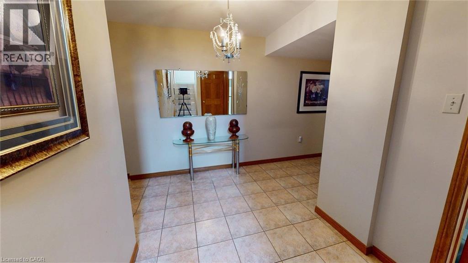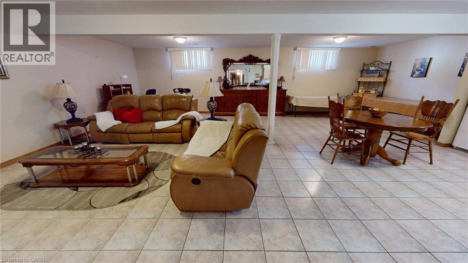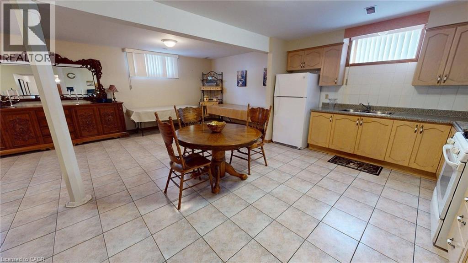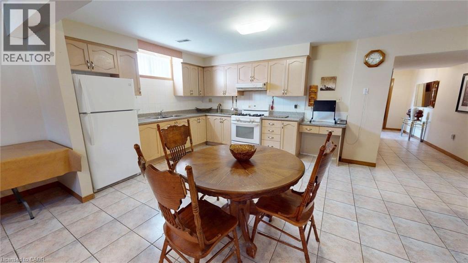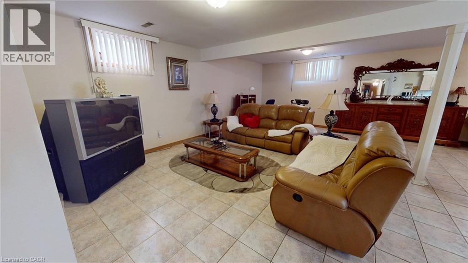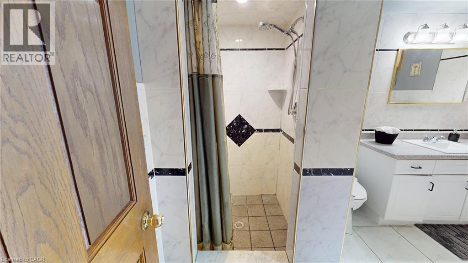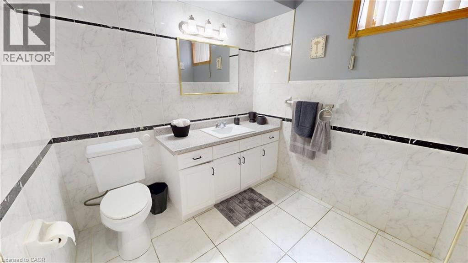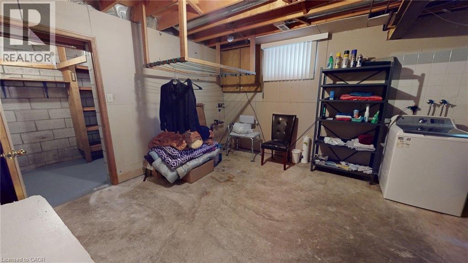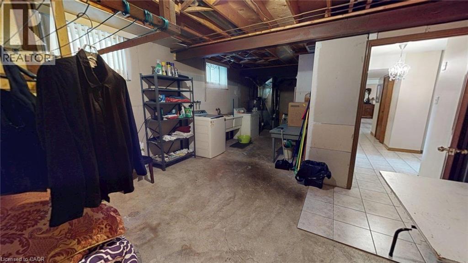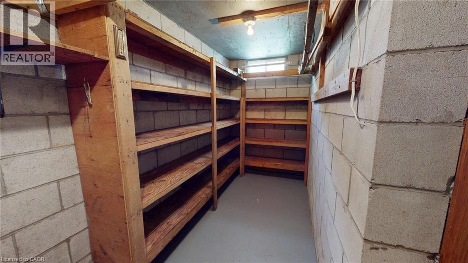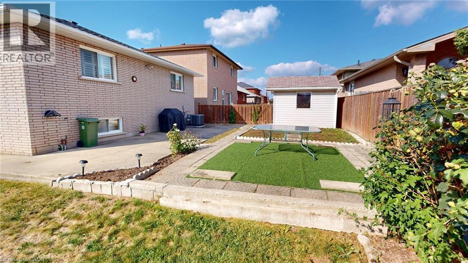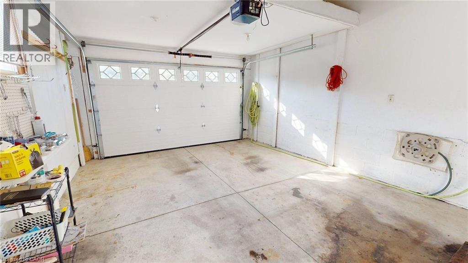140 Donn Avenue Hamilton, Ontario L8E 5T8
3 Bedroom
2 Bathroom
1550 sqft
Bungalow
Central Air Conditioning
Forced Air
Landscaped
$859,900
Pride of ownership in this approximately 1550 sq ft all-brick 3-bedroom bungalow with an additional 1550 sq ft finished basement featuring a large kitchen, living room, laundry room, cantina, 3-piece bath with tile shower, and ample storage. Hardwood and ceramic floors throughout. Main bath includes a jacuzzi tub and bidet. Additional features include central air, central vacuum, garage door opener, California shutters, alarm system, paved driveway, fenced yard, and patio. Conveniently located near schools, shopping, and public transit. Shows beautifully—just move in and enjoy! (id:41954)
Property Details
| MLS® Number | 40777723 |
| Property Type | Single Family |
| Amenities Near By | Hospital, Park, Playground, Public Transit, Schools |
| Community Features | School Bus |
| Features | Corner Site |
| Parking Space Total | 3 |
Building
| Bathroom Total | 2 |
| Bedrooms Above Ground | 3 |
| Bedrooms Total | 3 |
| Appliances | Central Vacuum, Dryer, Freezer, Microwave, Refrigerator, Stove, Washer, Range - Gas, Gas Stove(s), Hood Fan, Window Coverings, Garage Door Opener |
| Architectural Style | Bungalow |
| Basement Development | Finished |
| Basement Type | Full (finished) |
| Constructed Date | 1993 |
| Construction Style Attachment | Detached |
| Cooling Type | Central Air Conditioning |
| Exterior Finish | Brick |
| Heating Type | Forced Air |
| Stories Total | 1 |
| Size Interior | 1550 Sqft |
| Type | House |
| Utility Water | Municipal Water |
Parking
| Attached Garage |
Land
| Acreage | No |
| Land Amenities | Hospital, Park, Playground, Public Transit, Schools |
| Landscape Features | Landscaped |
| Sewer | Municipal Sewage System |
| Size Depth | 110 Ft |
| Size Frontage | 40 Ft |
| Size Total Text | Under 1/2 Acre |
| Zoning Description | R-2 |
Rooms
| Level | Type | Length | Width | Dimensions |
|---|---|---|---|---|
| Basement | 3pc Bathroom | Measurements not available | ||
| Main Level | Kitchen | 17'0'' x 12'0'' | ||
| Main Level | 4pc Bathroom | Measurements not available | ||
| Main Level | Bedroom | 11'0'' x 11'0'' | ||
| Main Level | Bedroom | 14'0'' x 11'0'' | ||
| Main Level | Bedroom | 15'0'' x 11'0'' |
https://www.realtor.ca/real-estate/28985167/140-donn-avenue-hamilton
Interested?
Contact us for more information
