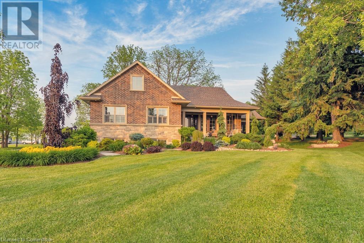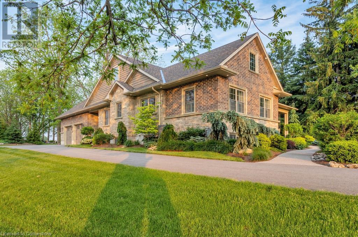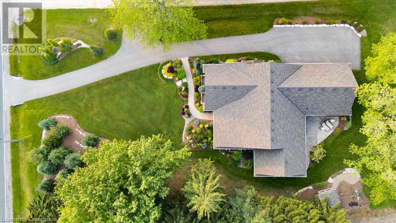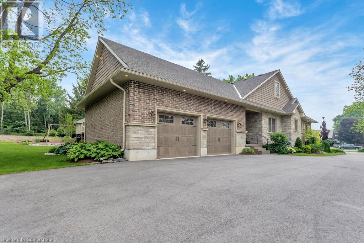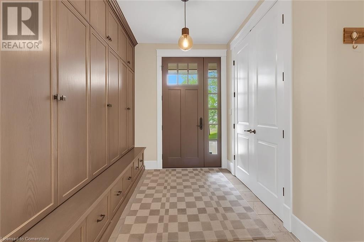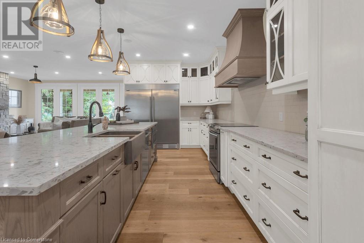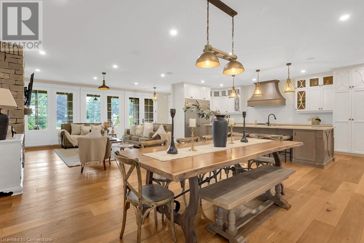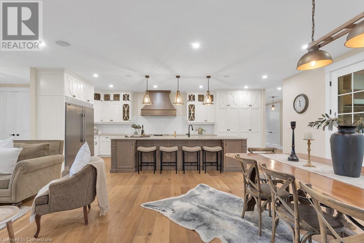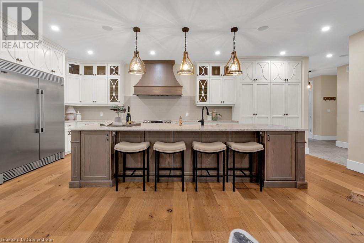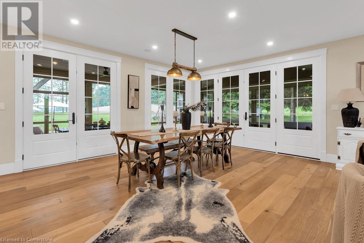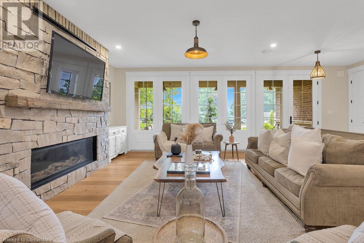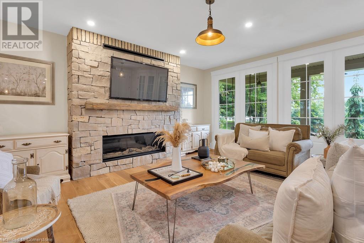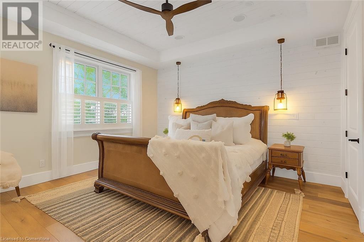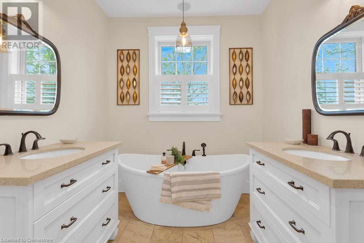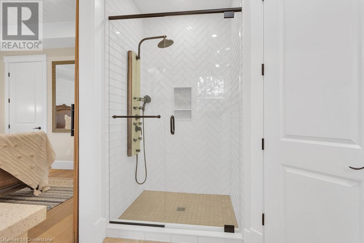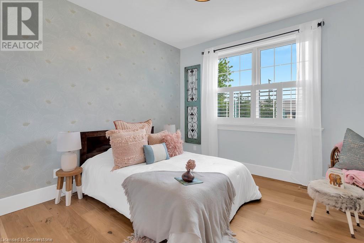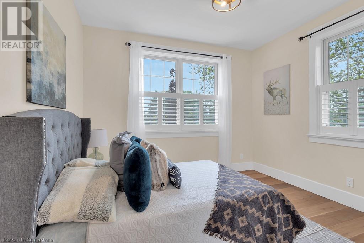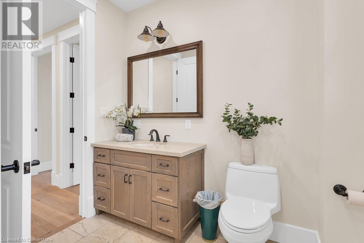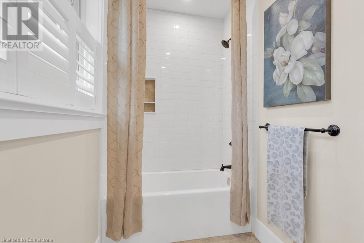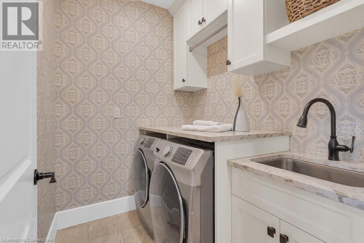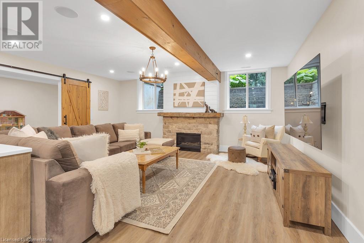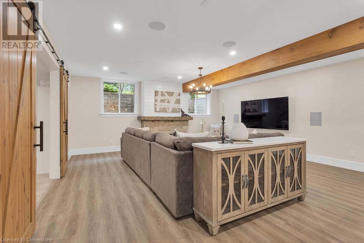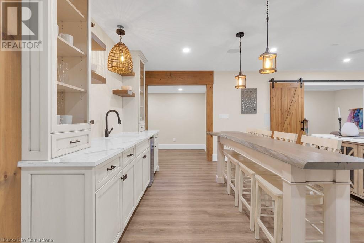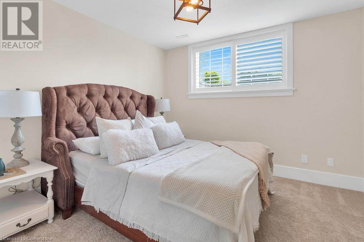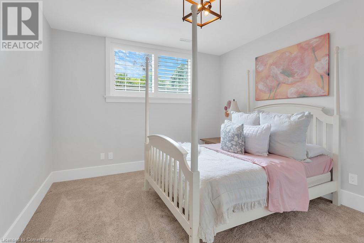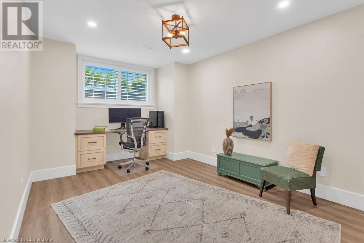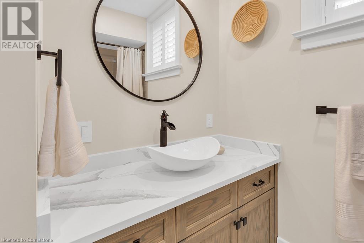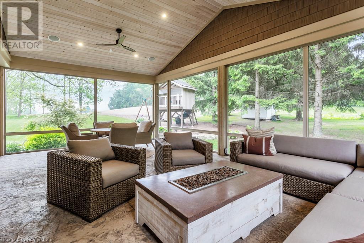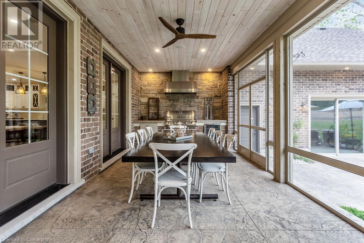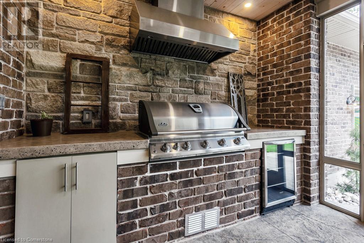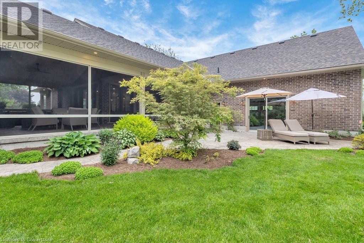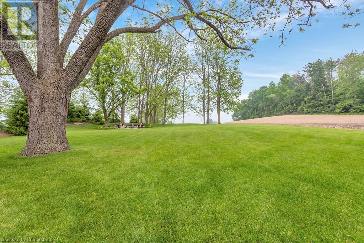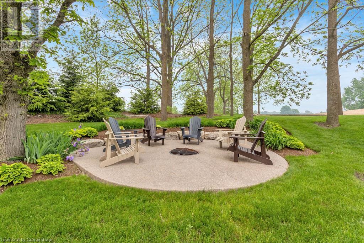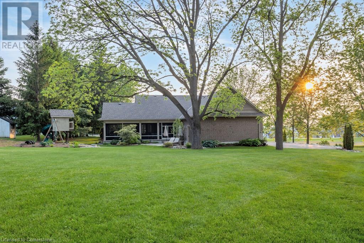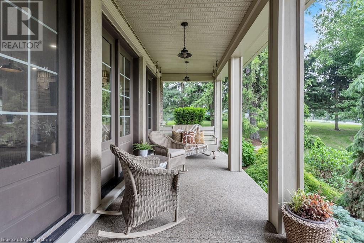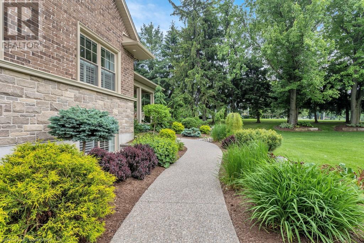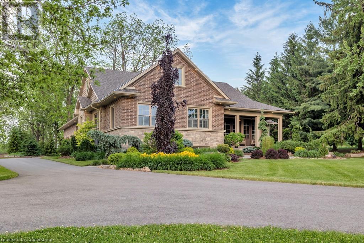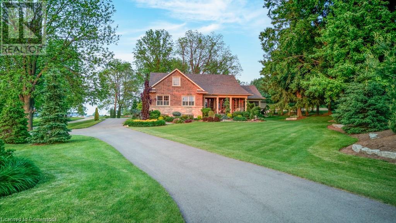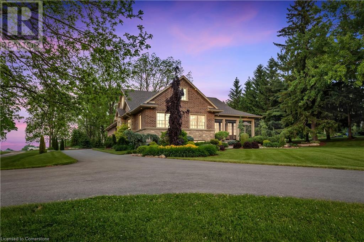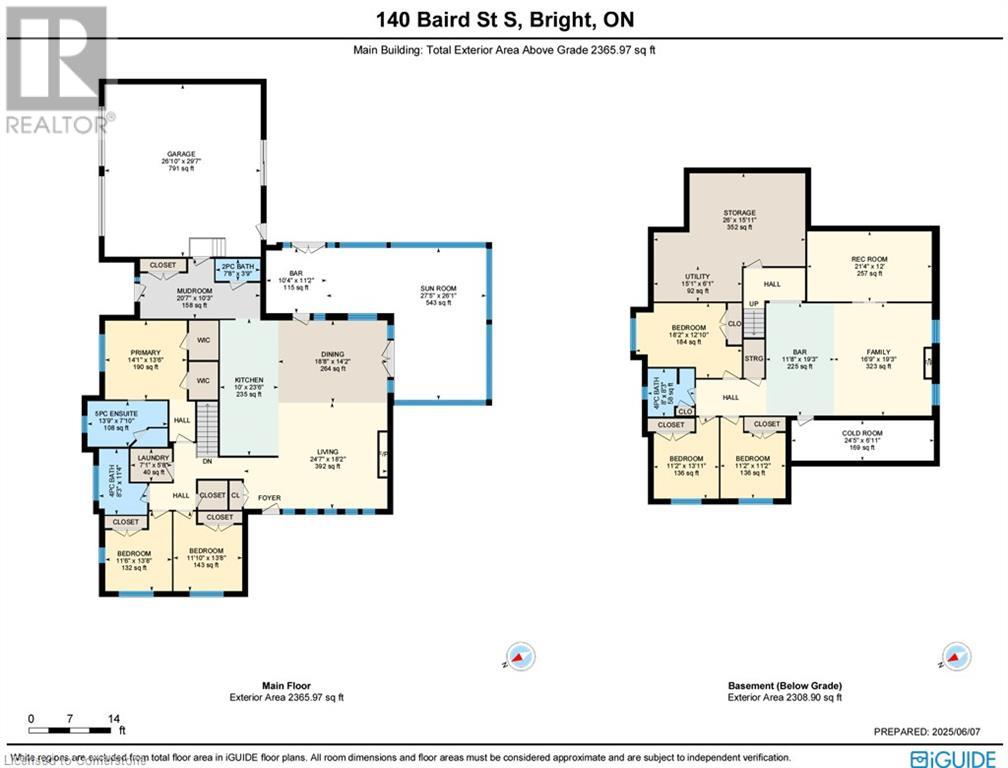5 Bedroom
4 Bathroom
4732 sqft
Bungalow
Fireplace
Central Air Conditioning
Forced Air, Hot Water Radiator Heat
Acreage
$1,699,000
Escape to a 4,732 finished sqft modern farmhouse retreat – just minutes from Hwy 401 yet a world away. This estate offers the tranquility of country living without compromise alongside every contemporary comfort. Custom Barzotti cabinetry with dove-tailed drawers flow throughout, eng. hardwood floors enrich the main level, and 9’ ceilings with 8’ doors amplify the sense of space. The sun-filled open-concept layout is perfect for entertaining, anchored by a chef’s kitchen and a living/dining area opening onto a built-in BBQ station for effortless outdoor entertaining. Smart lighting and an enterprise-grade UniFi network (wired Ethernet + multiple Wi-Fi access points) ensure flawless connectivity. For movie nights, a 7.1.4 Dolby Atmos system turns the den into a private cinema, while whole-home audio provides music throughout. At day’s end, retreat to the primary suite with a tray ceiling, spa-like ensuite, and his-and-hers walk-in closets. Two more bedrooms upstairs and a total of 3.5 bathrooms ensure comfort for everyone. The finished lower level offers an open rec room with wet bar, two extra bedrooms, and a home office. Oversized windows make the lower level feel like an above-ground space. With custom closets throughout and a mudroom with lockers to keep everything organized. An oversized double garage and a paved driveway provide ample space for vehicles and gear. Outside, a screened-in porch with a cathedral ceiling lets you savour the outdoors from morning coffee to evening wine. Lush gardens and treed berms encircle the home, providing year-round colour and natural privacy. With open farmland behind, you’ll enjoy a private setting and breathtaking sunset views. At dusk, gather around the bonfire pit on the patio for stargazing under a vast country sky. Embrace country calm without sacrificing city convenience – work from home in your private sanctuary or hop on Hwy 401 for an easy commute. (id:41954)
Property Details
|
MLS® Number
|
40738763 |
|
Property Type
|
Single Family |
|
Amenities Near By
|
Park, Playground, Schools |
|
Communication Type
|
High Speed Internet |
|
Community Features
|
Community Centre, School Bus |
|
Features
|
Backs On Greenbelt, Wet Bar, Paved Driveway, Country Residential, Sump Pump, Automatic Garage Door Opener, Private Yard |
|
Parking Space Total
|
11 |
|
View Type
|
View (panoramic) |
Building
|
Bathroom Total
|
4 |
|
Bedrooms Above Ground
|
3 |
|
Bedrooms Below Ground
|
2 |
|
Bedrooms Total
|
5 |
|
Appliances
|
Dishwasher, Dryer, Freezer, Refrigerator, Stove, Water Meter, Water Softener, Wet Bar, Washer, Microwave Built-in, Hood Fan, Garage Door Opener |
|
Architectural Style
|
Bungalow |
|
Basement Development
|
Finished |
|
Basement Type
|
Full (finished) |
|
Constructed Date
|
2019 |
|
Construction Style Attachment
|
Detached |
|
Cooling Type
|
Central Air Conditioning |
|
Exterior Finish
|
Aluminum Siding, Brick, Stone, Stucco |
|
Fire Protection
|
Smoke Detectors |
|
Fireplace Present
|
Yes |
|
Fireplace Total
|
2 |
|
Fixture
|
Ceiling Fans |
|
Half Bath Total
|
1 |
|
Heating Fuel
|
Natural Gas |
|
Heating Type
|
Forced Air, Hot Water Radiator Heat |
|
Stories Total
|
1 |
|
Size Interior
|
4732 Sqft |
|
Type
|
House |
|
Utility Water
|
Municipal Water |
Parking
Land
|
Access Type
|
Road Access |
|
Acreage
|
Yes |
|
Land Amenities
|
Park, Playground, Schools |
|
Sewer
|
Private Sewer, Septic System |
|
Size Depth
|
343 Ft |
|
Size Frontage
|
130 Ft |
|
Size Irregular
|
1.01 |
|
Size Total
|
1.01 Ac|1/2 - 1.99 Acres |
|
Size Total Text
|
1.01 Ac|1/2 - 1.99 Acres |
|
Zoning Description
|
R1 |
Rooms
| Level |
Type |
Length |
Width |
Dimensions |
|
Basement |
Storage |
|
|
26'0'' x 15'11'' |
|
Basement |
Bedroom |
|
|
11'2'' x 11'2'' |
|
Basement |
Bedroom |
|
|
11'2'' x 13'11'' |
|
Basement |
3pc Bathroom |
|
|
8'0'' x 8'3'' |
|
Basement |
Office |
|
|
18'2'' x 12'10'' |
|
Basement |
Cold Room |
|
|
24'5'' x 6'11'' |
|
Basement |
Recreation Room |
|
|
21'4'' x 12'0'' |
|
Basement |
Family Room |
|
|
16'9'' x 19'3'' |
|
Basement |
Utility Room |
|
|
15'1'' x 6'1'' |
|
Main Level |
Bedroom |
|
|
11'10'' x 13'8'' |
|
Main Level |
Bedroom |
|
|
11'6'' x 13'8'' |
|
Main Level |
3pc Bathroom |
|
|
8'3'' x 11'4'' |
|
Main Level |
Primary Bedroom |
|
|
14'1'' x 13'6'' |
|
Main Level |
5pc Bathroom |
|
|
13'9'' x 7'10'' |
|
Main Level |
Porch |
|
|
27'6'' x 26'1'' |
|
Main Level |
Porch |
|
|
10'4'' x 11'2'' |
|
Main Level |
Laundry Room |
|
|
7'1'' x 5'8'' |
|
Main Level |
Living Room |
|
|
24'7'' x 18'2'' |
|
Main Level |
Dining Room |
|
|
18'8'' x 14'2'' |
|
Main Level |
Kitchen |
|
|
10'0'' x 23'6'' |
|
Main Level |
2pc Bathroom |
|
|
7'8'' x 3'9'' |
|
Main Level |
Mud Room |
|
|
20'7'' x 10'3'' |
Utilities
|
Cable
|
Available |
|
Electricity
|
Available |
|
Natural Gas
|
Available |
|
Telephone
|
Available |
https://www.realtor.ca/real-estate/28450934/140-baird-street-s-bright
