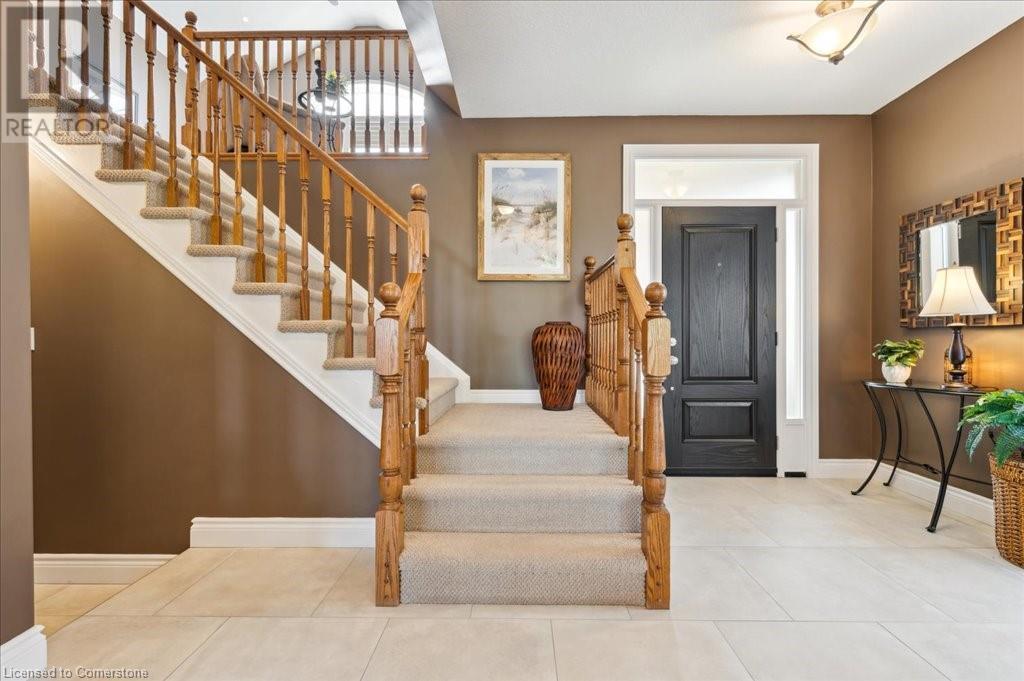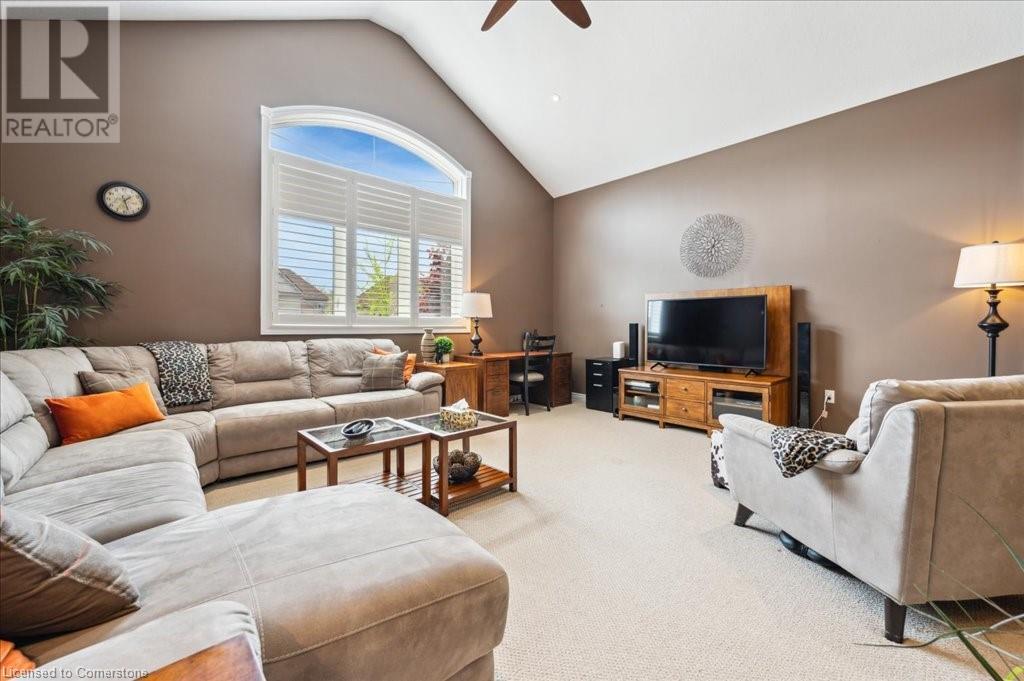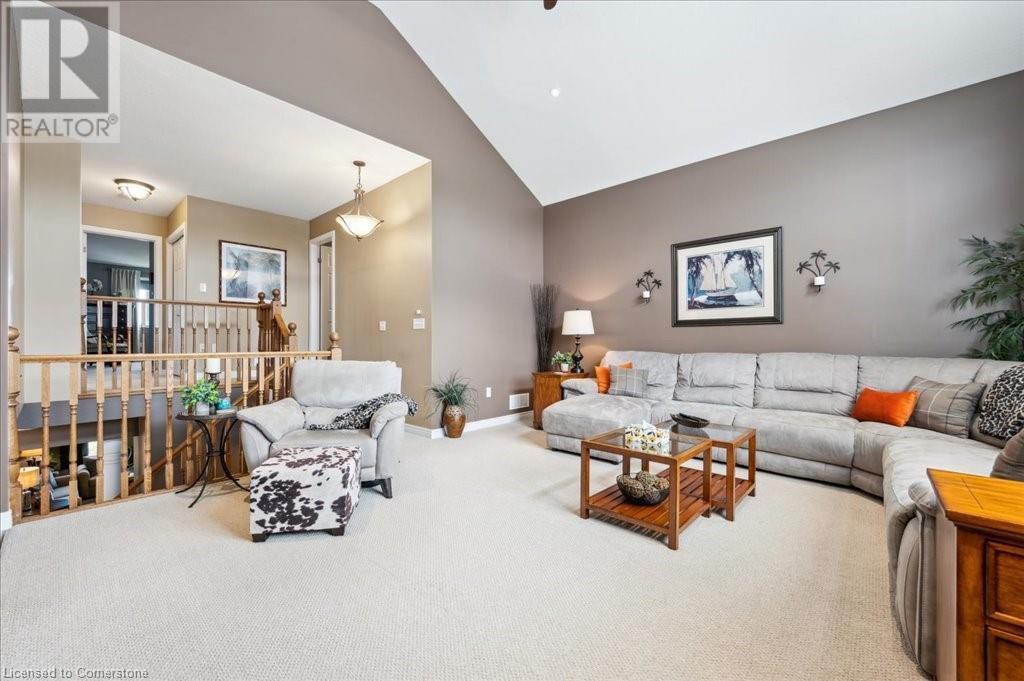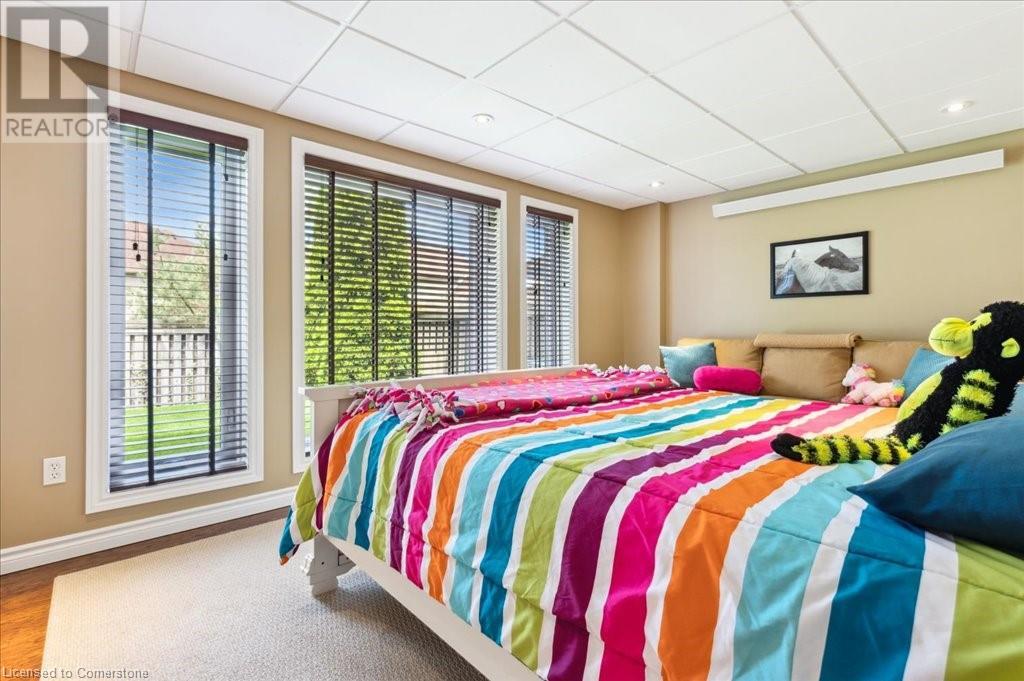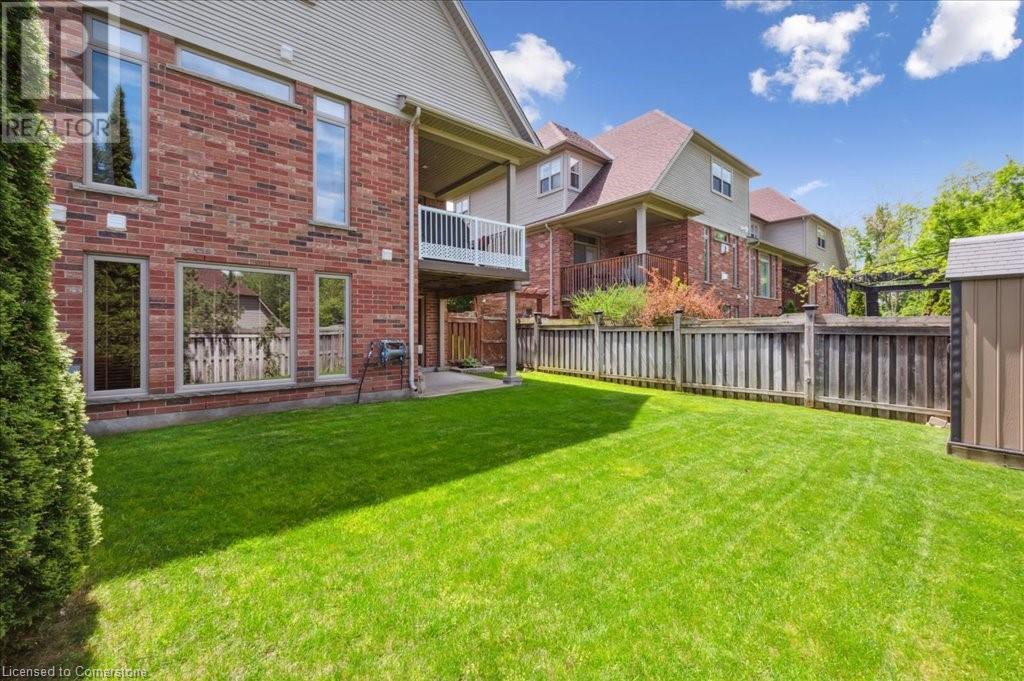14 Woodsmere Drive Kitchener, Ontario N2P 2X1
$879,900
Stunning Doon Townhome! End unit, finished walk out basement, backs onto trees. 3+ bedrooms and 4 baths. Amazing open concept main floor with a gorgeous kitchen installed ny Blackstone Kitchens 2021. Living room, and dining area are open concept and upgraded to tile flooring. Upstairs family room and 3 bedrooms including an incredible master and ensuite. Finished basement includes a 4th bedroom. 4 pc. bathroom in basement with heated floors. Perfect as a teenage retreat/inlaw and entertaining. Updates in home. Sprinkler system in front and bac. New Roof 2020. New windows and doors 2021/22.New Garage door and opener 2021. All appliances included. Parking for 4 cars including a double car garage. Expect to be impressed. (id:41954)
Open House
This property has open houses!
2:00 pm
Ends at:4:00 pm
2:00 pm
Ends at:4:00 pm
Property Details
| MLS® Number | 40730988 |
| Property Type | Single Family |
| Amenities Near By | Park, Playground, Public Transit |
| Community Features | Quiet Area |
| Equipment Type | Water Heater |
| Features | Automatic Garage Door Opener |
| Parking Space Total | 4 |
| Rental Equipment Type | Water Heater |
| Structure | Shed, Porch |
Building
| Bathroom Total | 4 |
| Bedrooms Above Ground | 3 |
| Bedrooms Below Ground | 1 |
| Bedrooms Total | 4 |
| Appliances | Dishwasher, Dryer, Microwave, Refrigerator, Stove, Washer, Window Coverings, Garage Door Opener |
| Architectural Style | 2 Level |
| Basement Development | Finished |
| Basement Type | Full (finished) |
| Constructed Date | 2006 |
| Construction Style Attachment | Attached |
| Cooling Type | Central Air Conditioning |
| Exterior Finish | Brick, Vinyl Siding |
| Foundation Type | Poured Concrete |
| Half Bath Total | 1 |
| Heating Fuel | Natural Gas |
| Heating Type | Forced Air |
| Stories Total | 2 |
| Size Interior | 2148 Sqft |
| Type | Row / Townhouse |
| Utility Water | Municipal Water |
Parking
| Attached Garage |
Land
| Access Type | Highway Nearby |
| Acreage | No |
| Land Amenities | Park, Playground, Public Transit |
| Landscape Features | Lawn Sprinkler |
| Sewer | Municipal Sewage System |
| Size Depth | 110 Ft |
| Size Frontage | 36 Ft |
| Size Total Text | Under 1/2 Acre |
| Zoning Description | Res 4 |
Rooms
| Level | Type | Length | Width | Dimensions |
|---|---|---|---|---|
| Second Level | Primary Bedroom | 15'7'' x 19'9'' | ||
| Second Level | Family Room | 18'0'' x 15'1'' | ||
| Second Level | Bedroom | 12'2'' x 12'5'' | ||
| Second Level | Bedroom | 12'1'' x 12'5'' | ||
| Second Level | Full Bathroom | Measurements not available | ||
| Second Level | 4pc Bathroom | Measurements not available | ||
| Basement | Utility Room | 5'3'' x 15'9'' | ||
| Basement | Storage | 7'8'' x 11'9'' | ||
| Basement | Recreation Room | 20'3'' x 12'10'' | ||
| Basement | Bedroom | 16'9'' x 10'7'' | ||
| Basement | Other | 9'2'' x 7'0'' | ||
| Basement | 3pc Bathroom | 12'0'' x 9'4'' | ||
| Main Level | Living Room | 17'7'' x 12'1'' | ||
| Main Level | Laundry Room | 6'0'' x 9'11'' | ||
| Main Level | Kitchen | 13'0'' x 12'0'' | ||
| Main Level | Foyer | 6'10'' x 8'7'' | ||
| Main Level | Dining Room | 13'11'' x 12'0'' | ||
| Main Level | 2pc Bathroom | 7'5'' x 2'9'' |
https://www.realtor.ca/real-estate/28344458/14-woodsmere-drive-kitchener
Interested?
Contact us for more information













