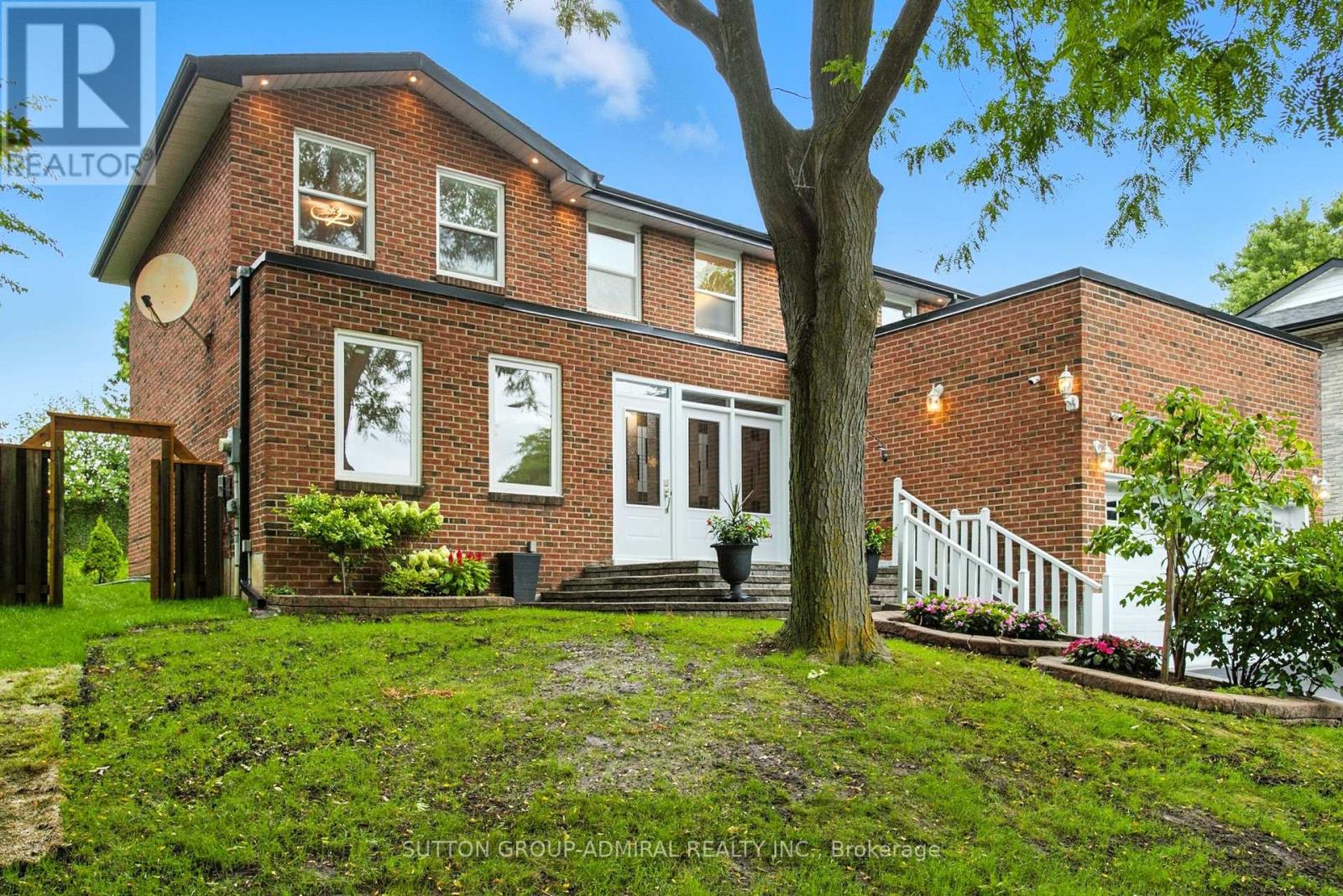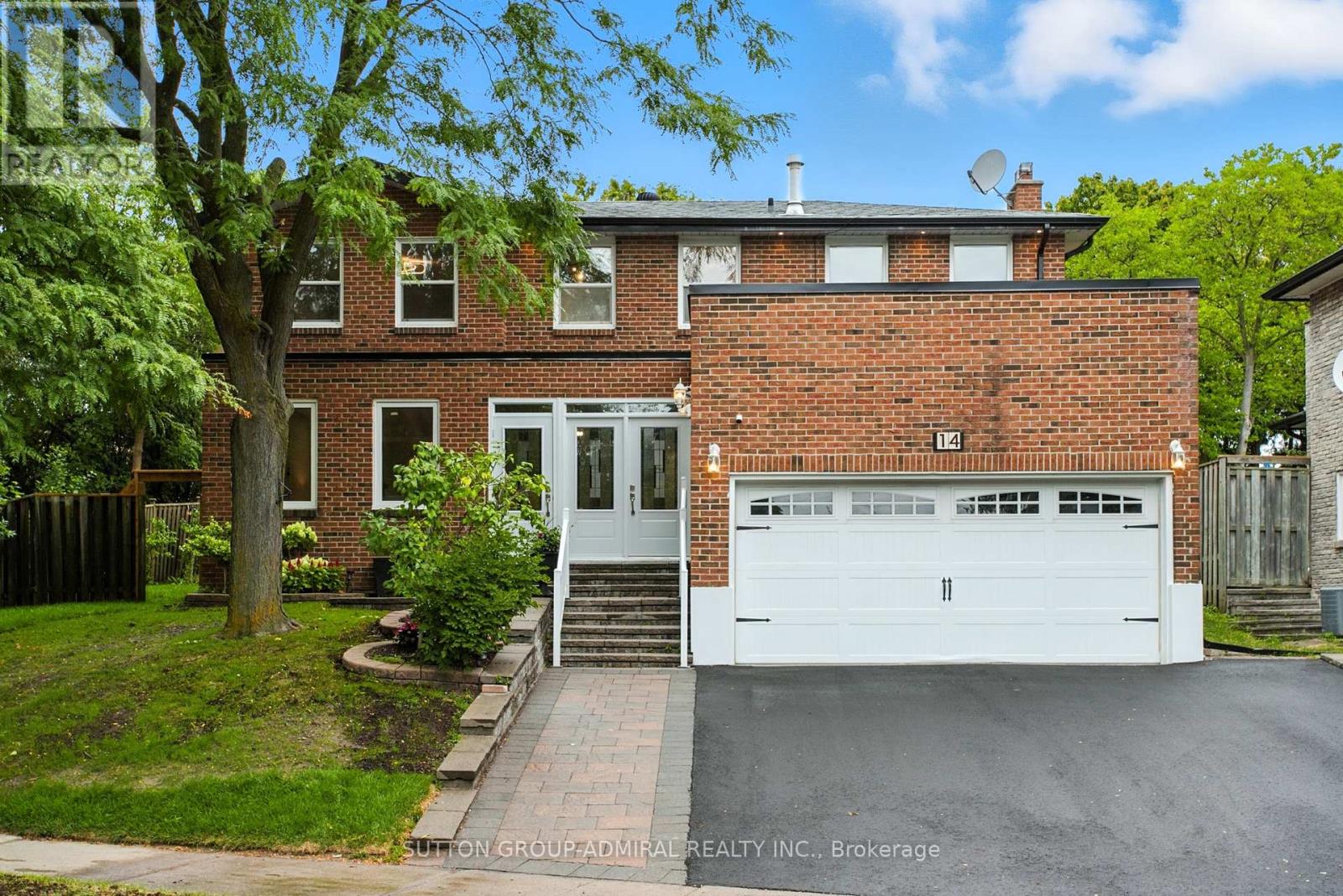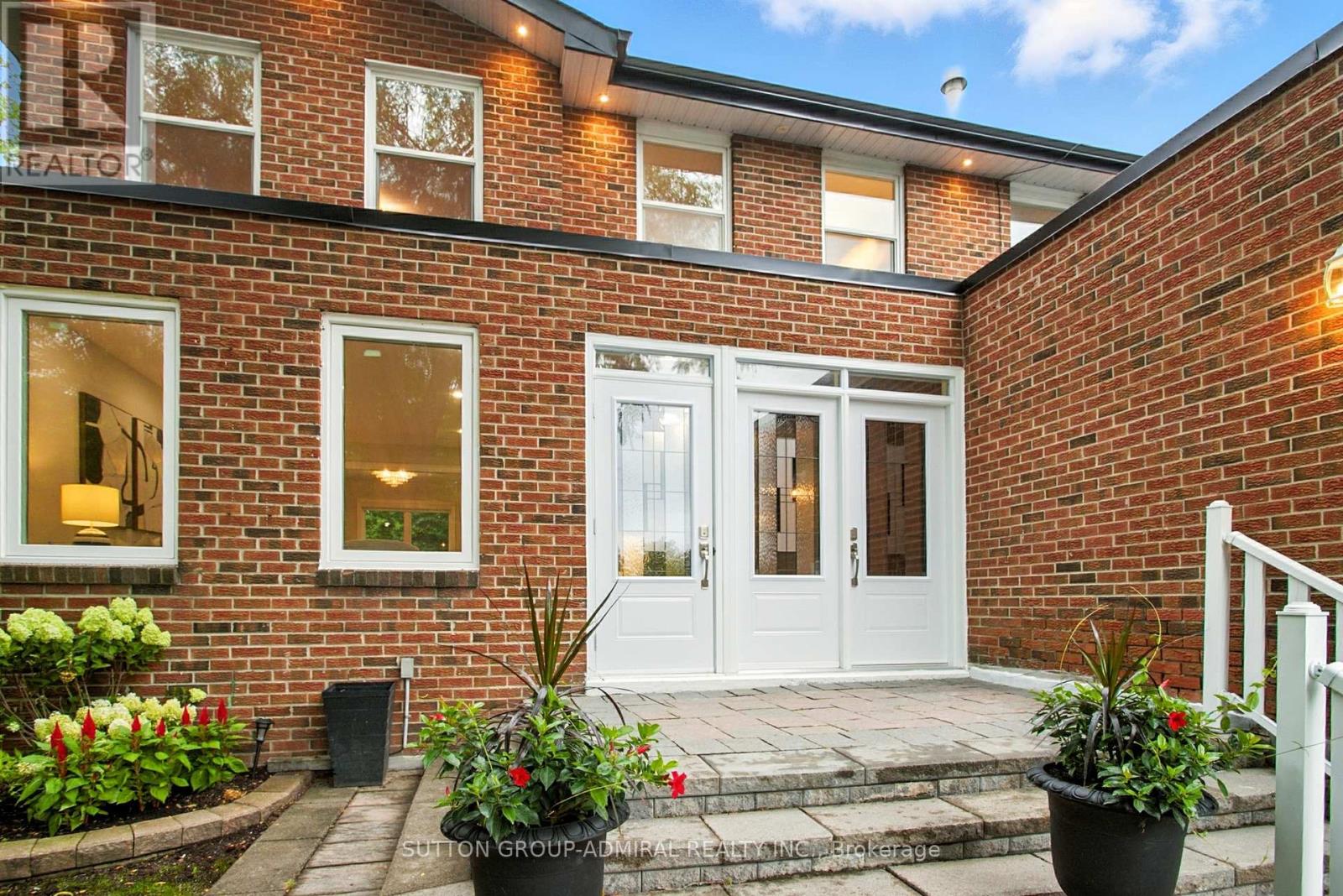14 Willowbrook Road Markham (Aileen-Willowbrook), Ontario L3T 4W9
$1,798,000
A Rare Gem Nestled in the Prestigious and highly sought-after Aileen Willowbrook Neighbourhood!This Beautiful, recently fully renovated 4+2 Bedroom, 4 Bath home sits on a premium 70' lot, offering over 3500 sqft of living space. An extra-wide driveway fits 3 cars side by side and a fully fenced backyard offering privacy and serenity. This home is truly one of a kind.The permitted separate entrance to the basement makes this property feel like a duplex, complete with a second kitchen, quartz countertops, a separate laundry, and a dishwasher.Extensive renovations throughout: Roof shingles, eaves, leaf guards & downspouts (2020) New kitchen & appliances (2024), Attic insulation, European engineered hardwood floors, Smooth ceilings (main & basement), Pot lights, stairs & railings, 4 fully renovated bathrooms (2025) ,this home is surrounded by top-ranking high school, and elementary school, with easy access to 407, 404 & 400, parks, community centre, library, shopping, and great restaurants. (id:41954)
Open House
This property has open houses!
2:00 pm
Ends at:4:00 pm
2:00 pm
Ends at:4:00 pm
Property Details
| MLS® Number | N12357184 |
| Property Type | Single Family |
| Community Name | Aileen-Willowbrook |
| Amenities Near By | Park, Place Of Worship, Schools |
| Community Features | School Bus |
| Equipment Type | Water Heater |
| Features | Wooded Area, Irregular Lot Size, Carpet Free, In-law Suite |
| Parking Space Total | 7 |
| Rental Equipment Type | Water Heater |
| Structure | Patio(s) |
Building
| Bathroom Total | 4 |
| Bedrooms Above Ground | 4 |
| Bedrooms Below Ground | 2 |
| Bedrooms Total | 6 |
| Age | 31 To 50 Years |
| Amenities | Fireplace(s) |
| Appliances | Dishwasher, Dryer, Microwave, Stove, Two Washers, Window Coverings, Refrigerator |
| Basement Development | Finished |
| Basement Features | Separate Entrance, Walk Out |
| Basement Type | N/a (finished) |
| Construction Style Attachment | Detached |
| Cooling Type | Central Air Conditioning |
| Exterior Finish | Brick |
| Fire Protection | Alarm System, Smoke Detectors |
| Fireplace Present | Yes |
| Fireplace Total | 2 |
| Flooring Type | Hardwood, Vinyl |
| Foundation Type | Concrete |
| Half Bath Total | 1 |
| Heating Fuel | Natural Gas |
| Heating Type | Forced Air |
| Stories Total | 2 |
| Size Interior | 2000 - 2500 Sqft |
| Type | House |
| Utility Water | Municipal Water |
Parking
| Attached Garage | |
| Garage |
Land
| Acreage | No |
| Fence Type | Fenced Yard |
| Land Amenities | Park, Place Of Worship, Schools |
| Sewer | Sanitary Sewer |
| Size Depth | 108 Ft ,7 In |
| Size Frontage | 69 Ft ,2 In |
| Size Irregular | 69.2 X 108.6 Ft |
| Size Total Text | 69.2 X 108.6 Ft|under 1/2 Acre |
Rooms
| Level | Type | Length | Width | Dimensions |
|---|---|---|---|---|
| Basement | Bedroom | 5.3 m | 3.56 m | 5.3 m x 3.56 m |
| Basement | Bedroom | 2.68 m | 3.56 m | 2.68 m x 3.56 m |
| Basement | Recreational, Games Room | 6.35 m | 4.4 m | 6.35 m x 4.4 m |
| Basement | Kitchen | 5.2 m | 2.95 m | 5.2 m x 2.95 m |
| Main Level | Living Room | 5.41 m | 3.66 m | 5.41 m x 3.66 m |
| Main Level | Dining Room | 3.1 m | 3.66 m | 3.1 m x 3.66 m |
| Main Level | Kitchen | 5.1 m | 3.1 m | 5.1 m x 3.1 m |
| Main Level | Family Room | 4.8 m | 3.66 m | 4.8 m x 3.66 m |
| Upper Level | Primary Bedroom | 4.5 m | 3.35 m | 4.5 m x 3.35 m |
| Upper Level | Bedroom 2 | 3.46 m | 3.25 m | 3.46 m x 3.25 m |
| Upper Level | Bedroom 3 | 3.46 m | 3.25 m | 3.46 m x 3.25 m |
| Upper Level | Bedroom 4 | 3.25 m | 3.2 m | 3.25 m x 3.2 m |
Utilities
| Cable | Installed |
| Electricity | Installed |
| Sewer | Installed |
Interested?
Contact us for more information



















































