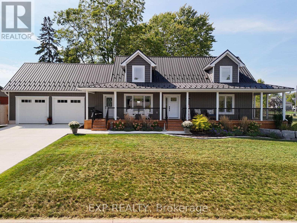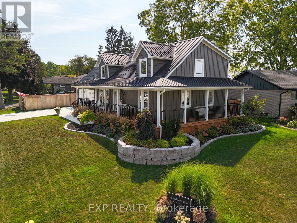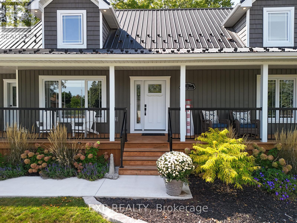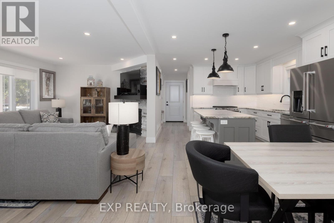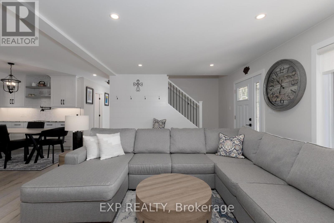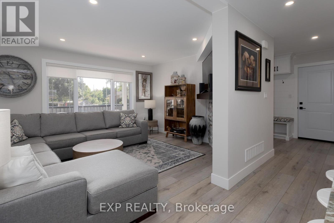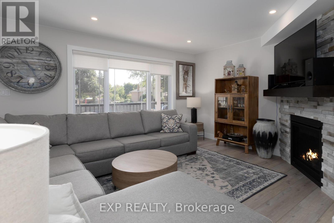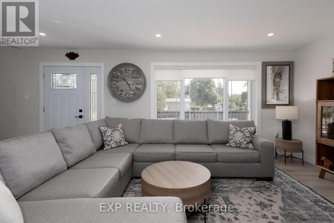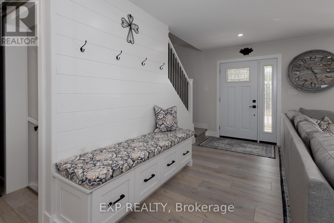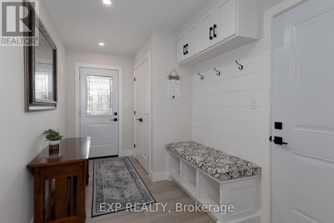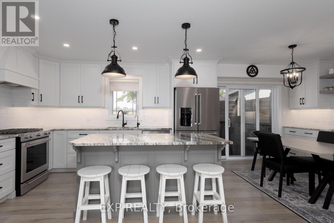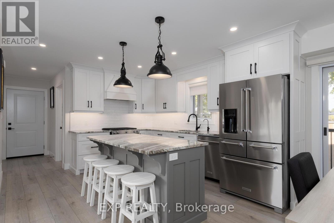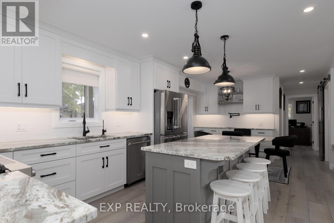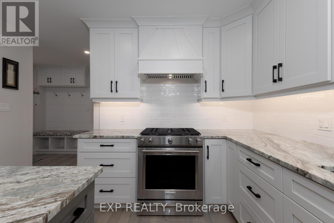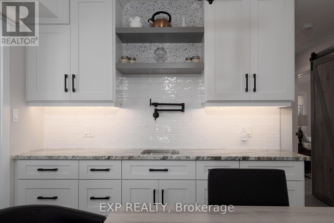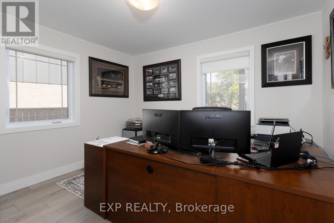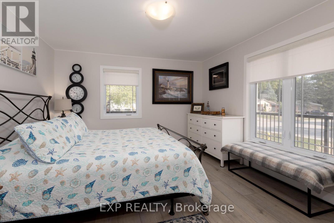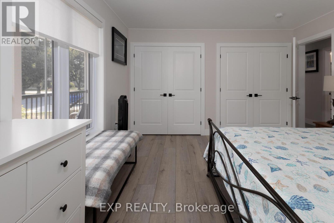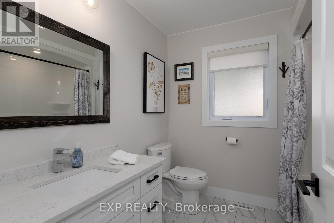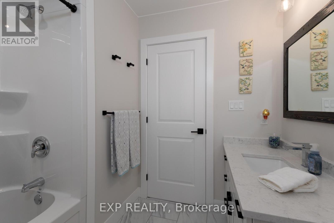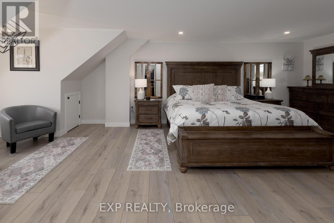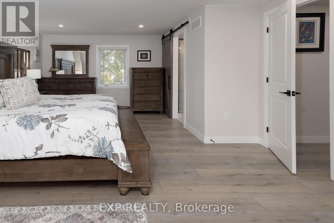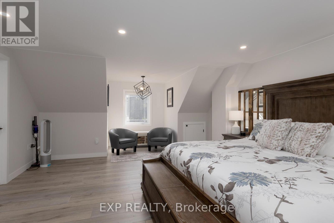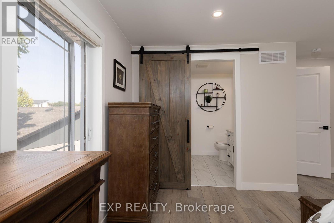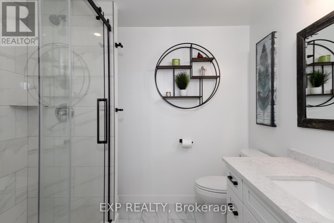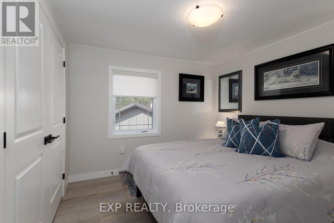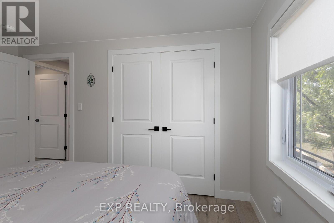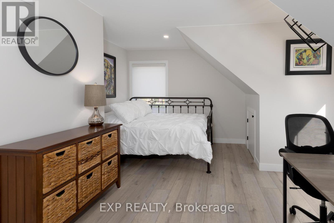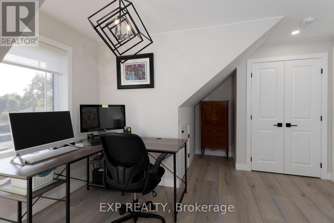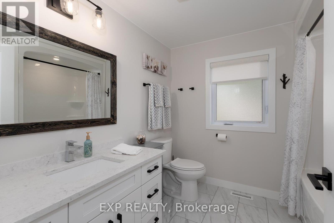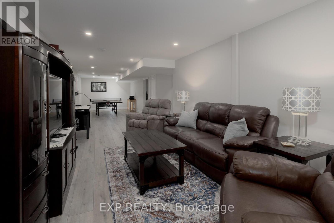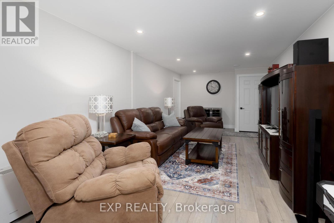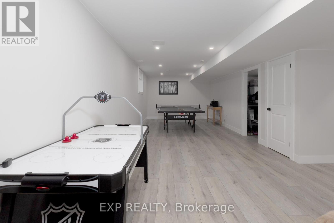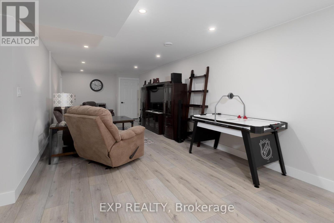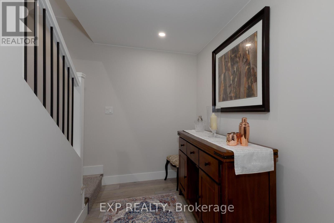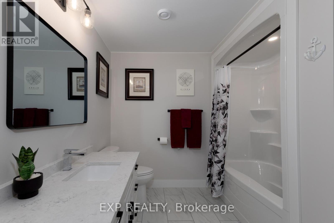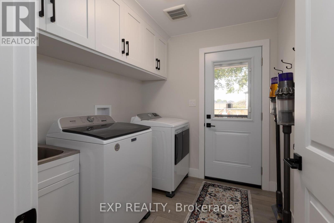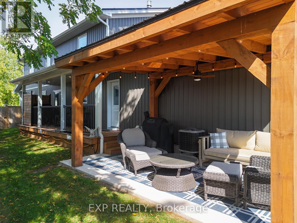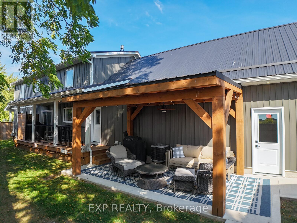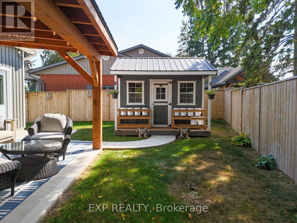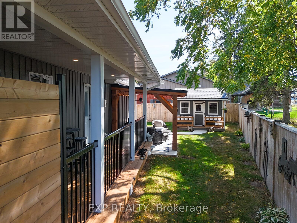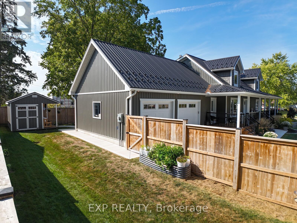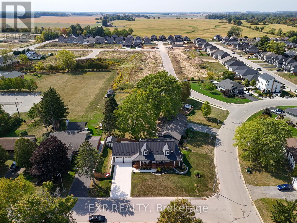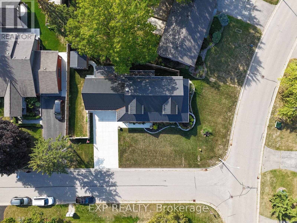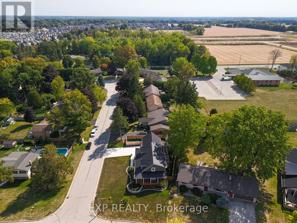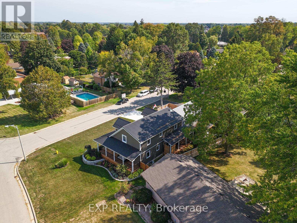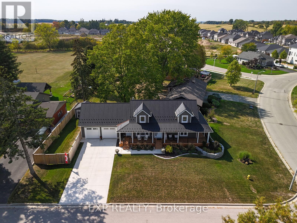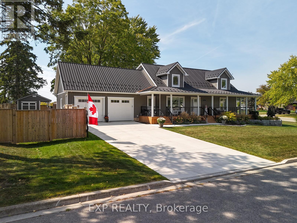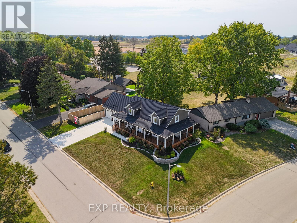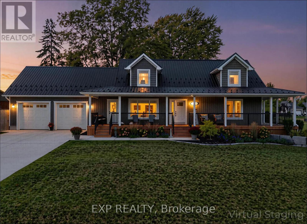5 Bedroom
2 Bathroom
2000 - 2500 sqft
Fireplace
Central Air Conditioning
Forced Air
$899,900
This beautifully designed 2-storey home, built in 2023, sits on a desirable corner lot and offers exceptional curb appeal and modern style. With over 3,000 sq. ft of finished living space, it features 5 spacious bedrooms and 4 bathrooms, including a peaceful primary suite with a private 3-piece ensuite. Two bedrooms are located on the main floor, while the finished basement provides flexible space ideal for a home theatre, gym, or playroom. A second separate basement entry from the garage would be perfect for a granny suite or rental income possibilities. The stylish kitchen is a standout, complete with granite countertops, a gas stove, fridge, microwave. Additional upgrades include a soft water system with reverse osmosis, tankless hot water heater, custom closet organizers, and a large 2-car garage with convenient basement access. The fully fenced backyard is perfect for entertaining, featuring a cement patio, wooden deck, and a 10x12 shed with hydro. Outdoor upgrades continue with a concrete driveway and walkways, a charming pergola, an upgraded wraparound porch with handrails, and professional landscaping that enhances the property's beauty year-round. Located in the heart of Tillsonburg, this home is just minutes from parks, schools, and shopping. With it's friendly atmosphere and relaxed pace of life, Tillsonburg offers the perfect setting for families, retirees, or anyone seeking the warmth of small-town living. (id:41954)
Property Details
|
MLS® Number
|
X12422720 |
|
Property Type
|
Single Family |
|
Community Name
|
Tillsonburg |
|
Amenities Near By
|
Golf Nearby, Hospital |
|
Features
|
Flat Site, Dry, Sump Pump |
|
Parking Space Total
|
6 |
|
Structure
|
Deck, Patio(s), Shed |
Building
|
Bathroom Total
|
2 |
|
Bedrooms Above Ground
|
5 |
|
Bedrooms Total
|
5 |
|
Age
|
New Building |
|
Amenities
|
Fireplace(s) |
|
Appliances
|
Water Heater - Tankless, Water Heater, Water Softener, Dryer, Microwave, Stove, Washer, Refrigerator |
|
Basement Development
|
Finished |
|
Basement Features
|
Walk-up |
|
Basement Type
|
N/a (finished) |
|
Construction Style Attachment
|
Detached |
|
Cooling Type
|
Central Air Conditioning |
|
Exterior Finish
|
Vinyl Siding |
|
Fire Protection
|
Smoke Detectors |
|
Fireplace Present
|
Yes |
|
Fireplace Total
|
1 |
|
Foundation Type
|
Poured Concrete |
|
Heating Fuel
|
Natural Gas |
|
Heating Type
|
Forced Air |
|
Stories Total
|
2 |
|
Size Interior
|
2000 - 2500 Sqft |
|
Type
|
House |
|
Utility Water
|
Municipal Water |
Parking
Land
|
Acreage
|
No |
|
Fence Type
|
Fully Fenced, Fenced Yard |
|
Land Amenities
|
Golf Nearby, Hospital |
|
Sewer
|
Sanitary Sewer |
|
Size Depth
|
134 Ft ,4 In |
|
Size Frontage
|
57 Ft ,8 In |
|
Size Irregular
|
57.7 X 134.4 Ft |
|
Size Total Text
|
57.7 X 134.4 Ft|under 1/2 Acre |
|
Zoning Description
|
R1 |
Rooms
| Level |
Type |
Length |
Width |
Dimensions |
|
Second Level |
Bathroom |
2.61 m |
2.43 m |
2.61 m x 2.43 m |
|
Second Level |
Bedroom 4 |
3.15 m |
3.68 m |
3.15 m x 3.68 m |
|
Second Level |
Bedroom 5 |
5.12 m |
3.62 m |
5.12 m x 3.62 m |
|
Second Level |
Primary Bedroom |
4.57 m |
7.4 m |
4.57 m x 7.4 m |
|
Second Level |
Bathroom |
2.02 m |
2.43 m |
2.02 m x 2.43 m |
|
Lower Level |
Family Room |
14.36 m |
3.37 m |
14.36 m x 3.37 m |
|
Lower Level |
Utility Room |
3.69 m |
3.54 m |
3.69 m x 3.54 m |
|
Lower Level |
Bathroom |
2.71 m |
3.55 m |
2.71 m x 3.55 m |
|
Lower Level |
Other |
4.84 m |
3.55 m |
4.84 m x 3.55 m |
|
Main Level |
Foyer |
2.2 m |
4.12 m |
2.2 m x 4.12 m |
|
Main Level |
Living Room |
6.21 m |
3.77 m |
6.21 m x 3.77 m |
|
Main Level |
Laundry Room |
2.23 m |
2.39 m |
2.23 m x 2.39 m |
|
Main Level |
Kitchen |
3.91 m |
3.55 m |
3.91 m x 3.55 m |
|
Main Level |
Dining Room |
2.83 m |
3.65 m |
2.83 m x 3.65 m |
|
Main Level |
Bathroom |
2.56 m |
2.39 m |
2.56 m x 2.39 m |
|
Main Level |
Bedroom |
3.07 m |
3.55 m |
3.07 m x 3.55 m |
|
Main Level |
Bedroom 2 |
4.36 m |
3.77 m |
4.36 m x 3.77 m |
Utilities
https://www.realtor.ca/real-estate/28904325/14-william-street-tillsonburg-tillsonburg
