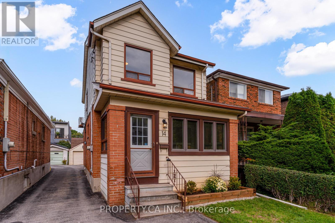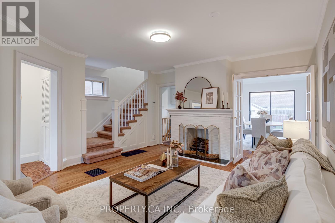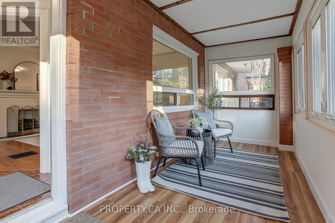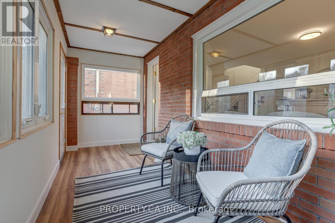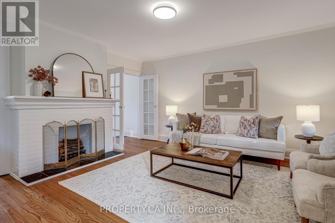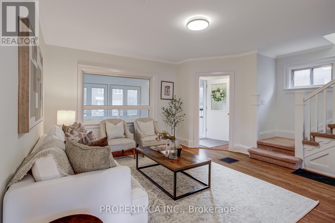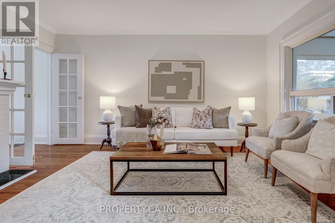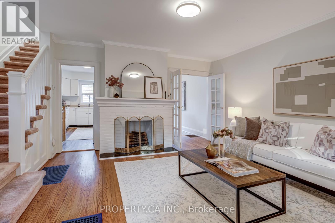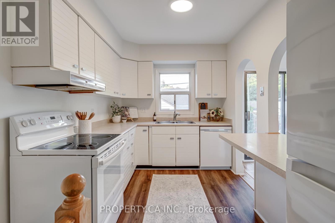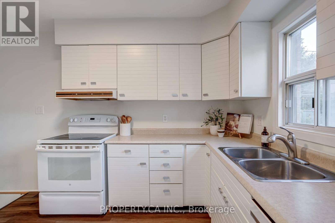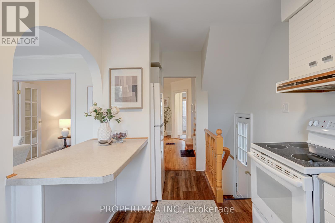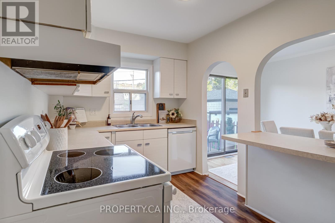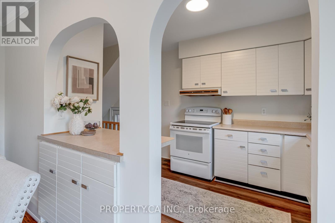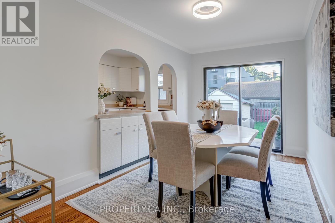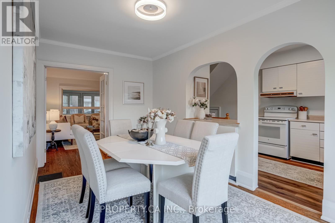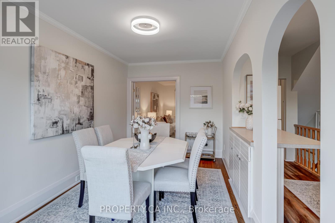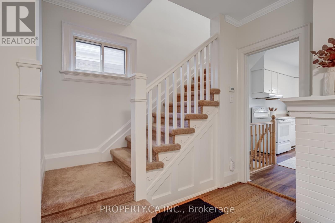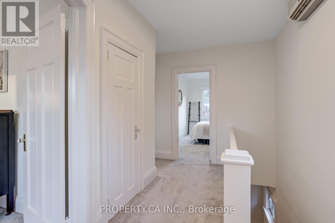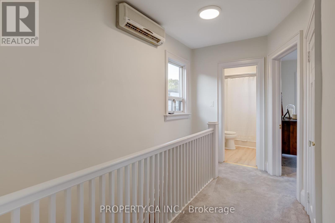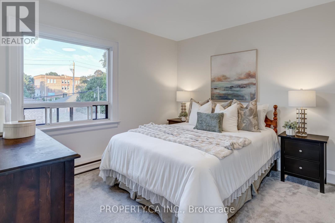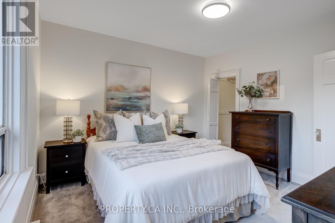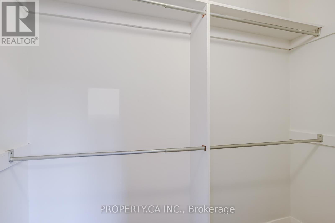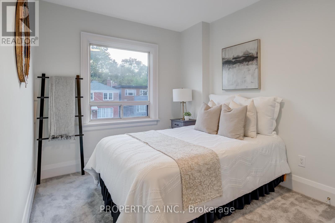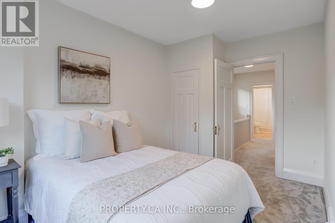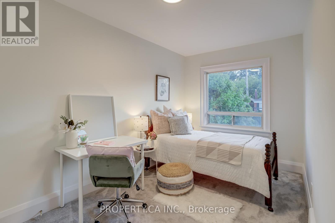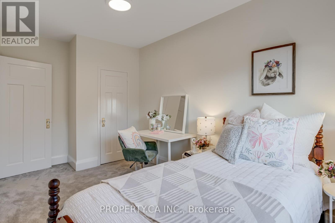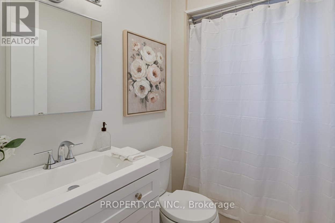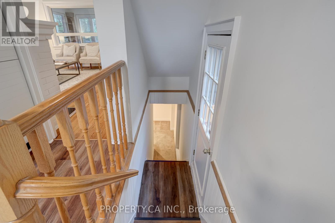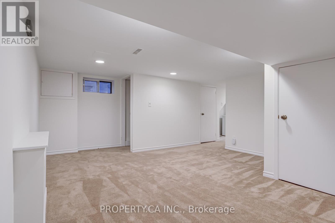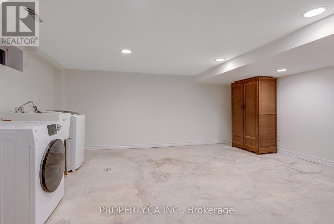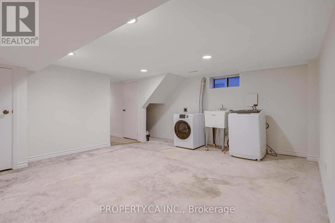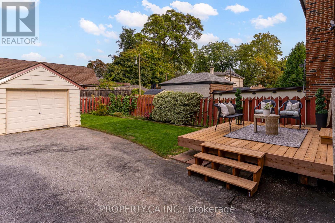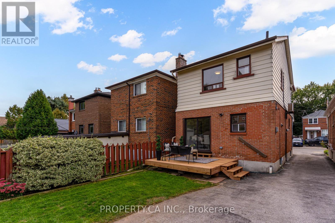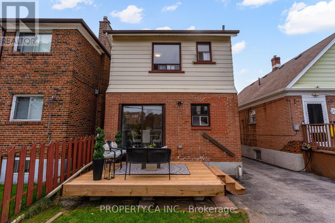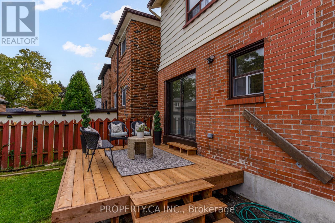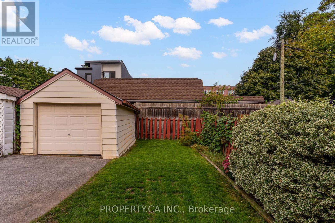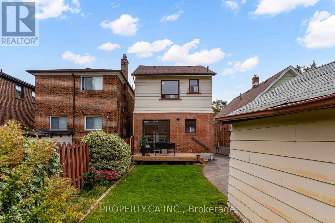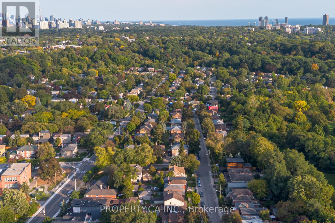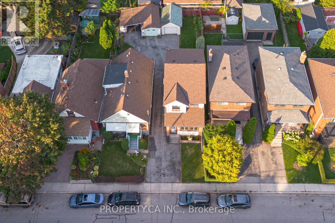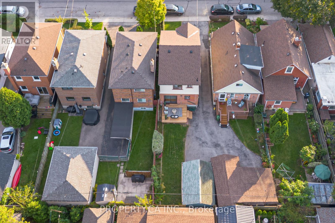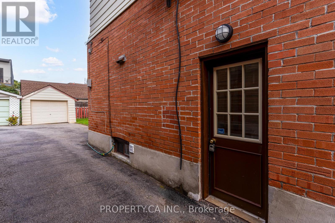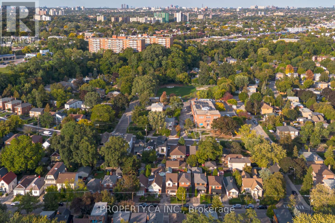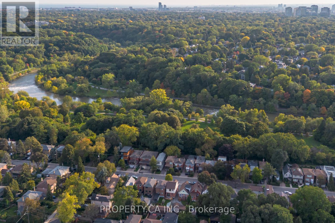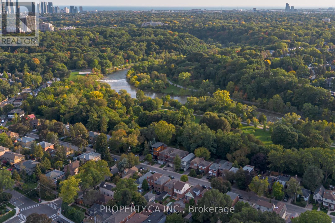3 Bedroom
1 Bathroom
1100 - 1500 sqft
Fireplace
Wall Unit
Forced Air
$929,000
Located in the desirable Lambton community, this 3-bedroom, 1-bath detached home offers an incredible opportunity to reimagine a classic Toronto residence. Set on a quiet residential street just minutes from the Humber Rivers scenic parks and trails, this two-storey century home features a functional layout with generously sized bedrooms, a one-car garage with additional driveway parking, and a spacious backyard thats perfect for entertaining or relaxing in the afternoon sun. Whether you're looking to renovate, personalize, or invest, this home is a blank canvas in a location known for its charm, convenience, and strong long-term value. A short distance to schools, shops, transit, and Bloor West Village this is your chance to create your dream home in a well-established west-end neighbourhood. (id:41954)
Property Details
|
MLS® Number
|
W12433980 |
|
Property Type
|
Single Family |
|
Community Name
|
Lambton Baby Point |
|
Amenities Near By
|
Golf Nearby, Park, Public Transit, Schools |
|
Equipment Type
|
Water Heater |
|
Parking Space Total
|
2 |
|
Rental Equipment Type
|
Water Heater |
|
Structure
|
Porch |
Building
|
Bathroom Total
|
1 |
|
Bedrooms Above Ground
|
3 |
|
Bedrooms Total
|
3 |
|
Age
|
100+ Years |
|
Amenities
|
Separate Electricity Meters |
|
Appliances
|
Dishwasher, Dryer, Microwave, Oven, Stove, Washer, Window Coverings, Refrigerator |
|
Basement Development
|
Partially Finished |
|
Basement Type
|
N/a (partially Finished) |
|
Construction Style Attachment
|
Detached |
|
Cooling Type
|
Wall Unit |
|
Exterior Finish
|
Brick |
|
Fireplace Present
|
Yes |
|
Fireplace Total
|
1 |
|
Flooring Type
|
Hardwood, Laminate |
|
Heating Fuel
|
Natural Gas |
|
Heating Type
|
Forced Air |
|
Stories Total
|
2 |
|
Size Interior
|
1100 - 1500 Sqft |
|
Type
|
House |
|
Utility Water
|
Municipal Water |
Parking
Land
|
Acreage
|
No |
|
Land Amenities
|
Golf Nearby, Park, Public Transit, Schools |
|
Sewer
|
Sanitary Sewer |
|
Size Depth
|
100 Ft |
|
Size Frontage
|
25 Ft |
|
Size Irregular
|
25 X 100 Ft |
|
Size Total Text
|
25 X 100 Ft |
|
Surface Water
|
River/stream |
Rooms
| Level |
Type |
Length |
Width |
Dimensions |
|
Second Level |
Primary Bedroom |
3.6 m |
3.75 m |
3.6 m x 3.75 m |
|
Second Level |
Bedroom 2 |
2.46 m |
4.64 m |
2.46 m x 4.64 m |
|
Second Level |
Bedroom 3 |
2.77 m |
4.22 m |
2.77 m x 4.22 m |
|
Second Level |
Bathroom |
1.63 m |
2.44 m |
1.63 m x 2.44 m |
|
Basement |
Recreational, Games Room |
4.98 m |
8.53 m |
4.98 m x 8.53 m |
|
Main Level |
Living Room |
4.63 m |
4.97 m |
4.63 m x 4.97 m |
|
Main Level |
Dining Room |
2.71 m |
4.71 m |
2.71 m x 4.71 m |
|
Main Level |
Kitchen |
2.55 m |
4.71 m |
2.55 m x 4.71 m |
Utilities
|
Cable
|
Available |
|
Electricity
|
Available |
|
Sewer
|
Installed |
https://www.realtor.ca/real-estate/28929000/14-warren-crescent-toronto-lambton-baby-point-lambton-baby-point
