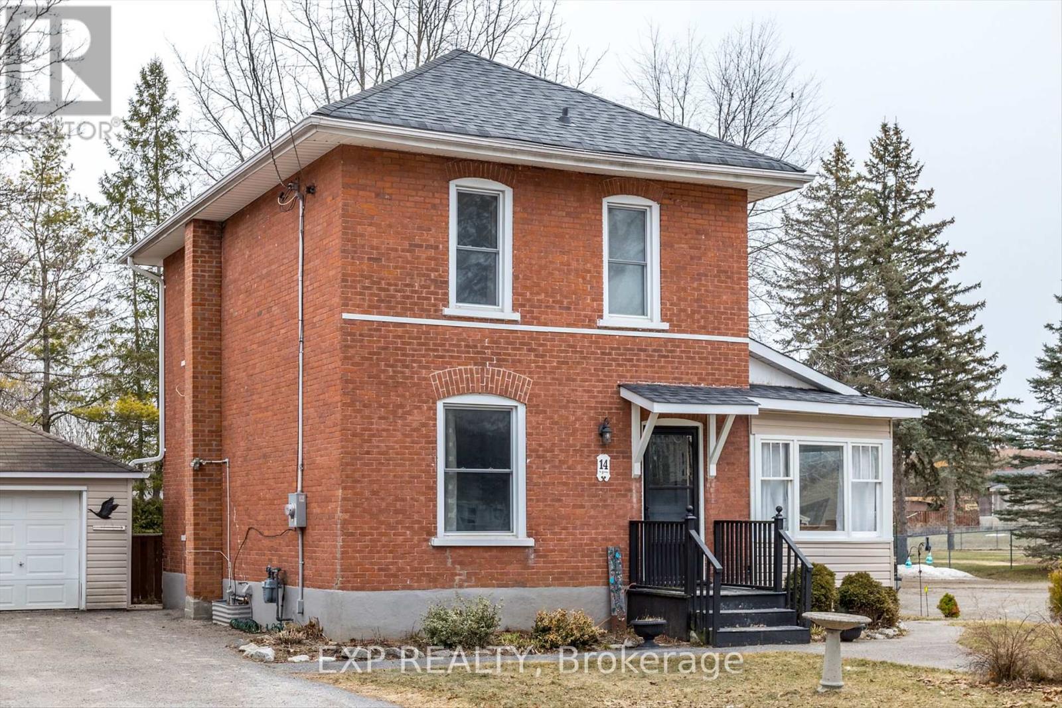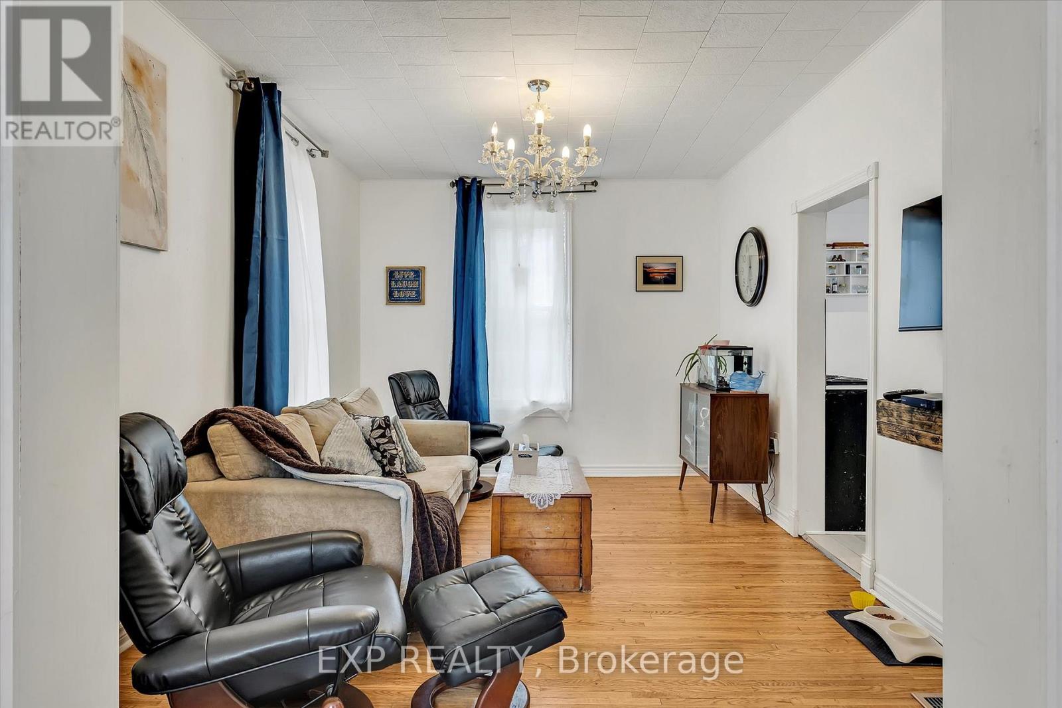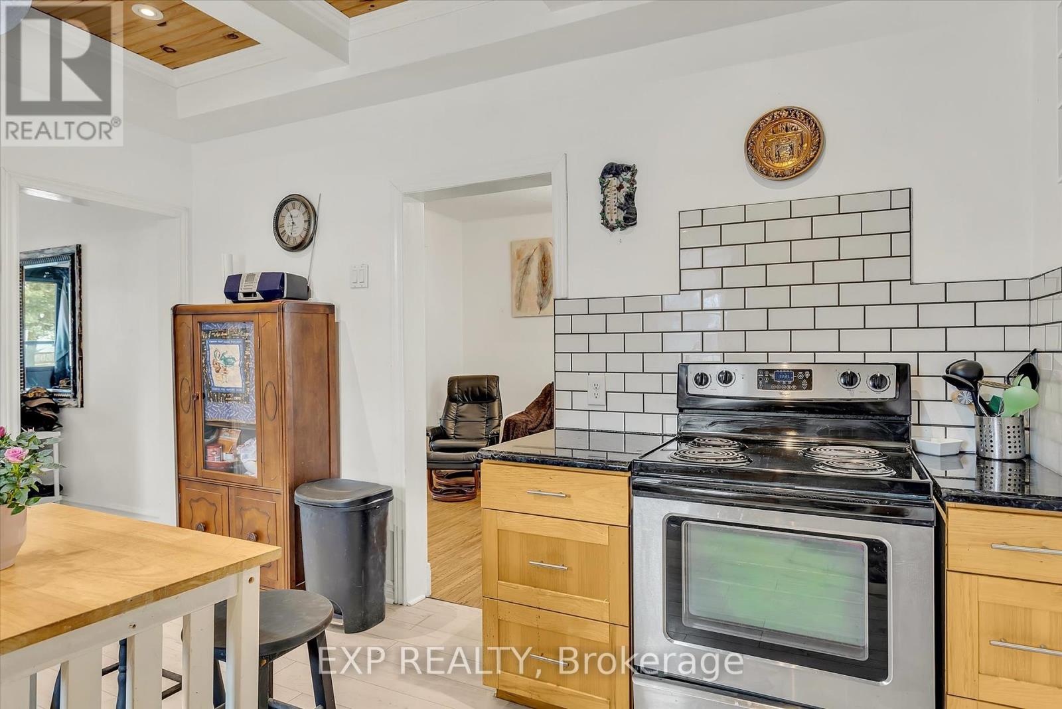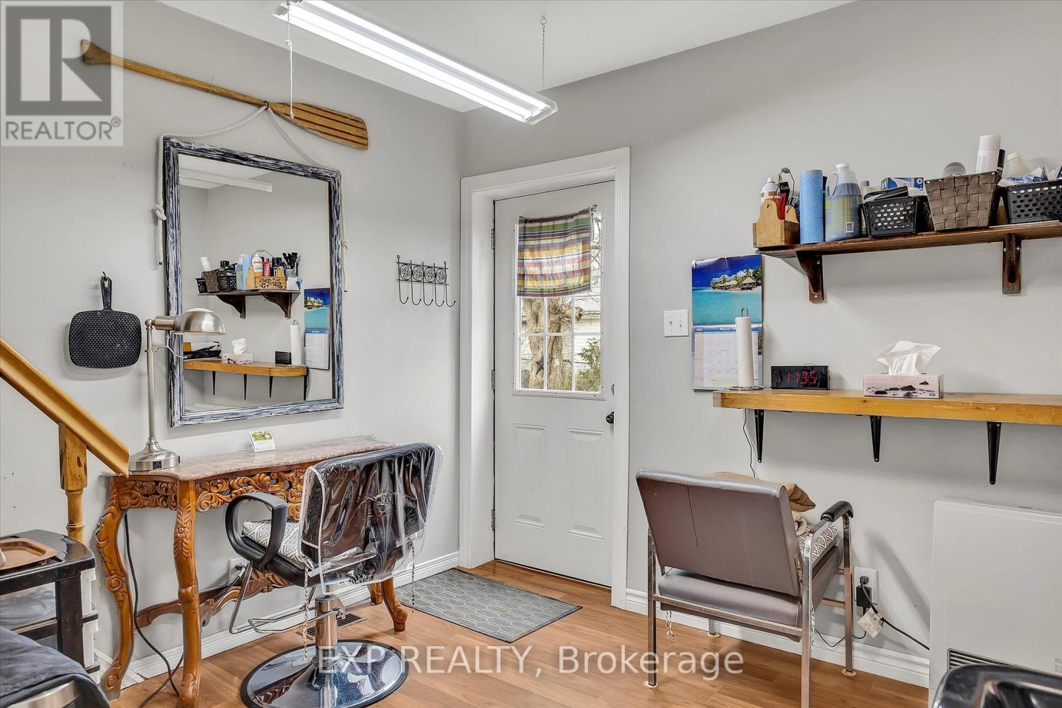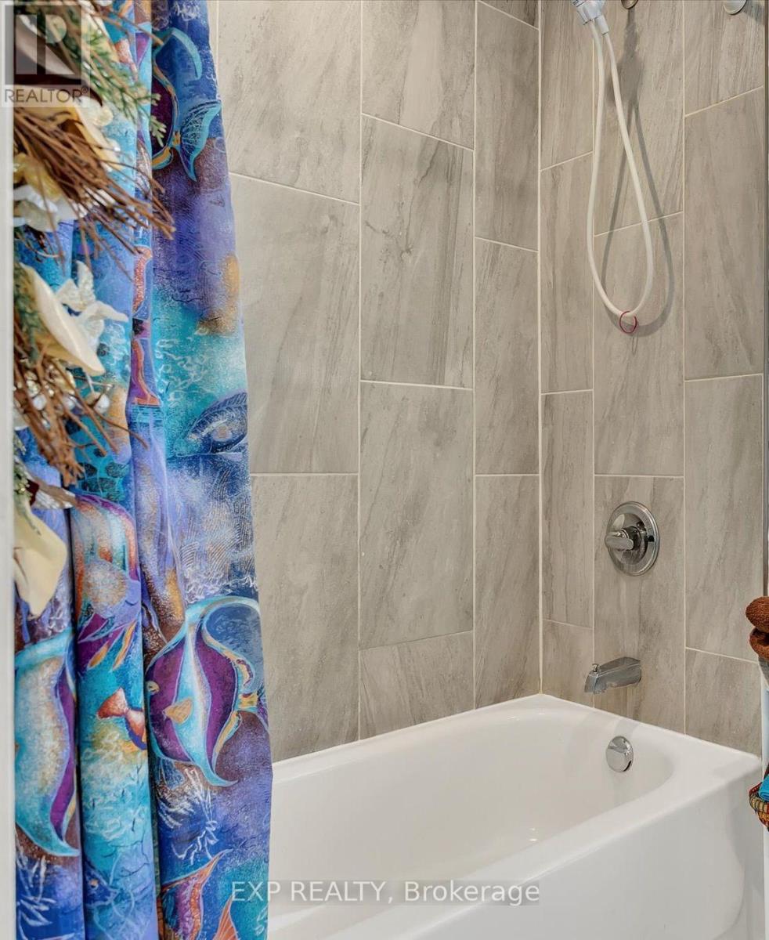3 Bedroom
2 Bathroom
Central Air Conditioning
Forced Air
Landscaped
$499,900
Lovely 2-story red brick home, on a quiet street in Havelock, only steps away from community centre arena, conservation area, public school and park. 3 bedrooms plus additional loft space suitable for a 4th bedroom. 2 updated 4-piece bathrooms and a renovated kitchen featuring a recessed pine ceiling and attached 3-season sunroom. The ideal place to enjoy a morning coffee or unwind at the end of the day. Main floor living room and formal dining room plus a 2-level addition with separate entrance. The addition includes the main floor bathroom with a tub and a private second-floor loft bedroom *separate from other bedrooms* This added space is ideal for a home-based business, extra privacy for guests, or a "granny suit" option. Equipped with a secondary, natural gas heat source, this space has lots of potential!! Lots of light on every level, with large windows and neutral paint colours. 3 bedrooms on the second level of the main house plus a modern bathroom with a tiled tub. The second floor has original hardwood flooring (painted) and the primary bedroom has built-in closet shelving. Gorgeous perennial gardens, and a private backyard with an attached deck to enjoy. A paved driveway with a detached garage with hydro. Located beside a quiet church, this in-town lot feels very peaceful and spacious! A great location, walking distance to shopping, amenities and lots of parking! Many updates throughout the house including a new roof and AC unit 2023. Taxes are to be verified by the Buyer (id:41954)
Property Details
|
MLS® Number
|
X12053962 |
|
Property Type
|
Single Family |
|
Community Name
|
Havelock |
|
Features
|
Level, Guest Suite |
|
Parking Space Total
|
4 |
|
Structure
|
Porch, Patio(s) |
Building
|
Bathroom Total
|
2 |
|
Bedrooms Above Ground
|
3 |
|
Bedrooms Total
|
3 |
|
Age
|
100+ Years |
|
Appliances
|
Dishwasher, Dryer, Stove, Refrigerator |
|
Basement Development
|
Unfinished |
|
Basement Type
|
N/a (unfinished) |
|
Construction Style Attachment
|
Detached |
|
Cooling Type
|
Central Air Conditioning |
|
Exterior Finish
|
Brick, Vinyl Siding |
|
Heating Fuel
|
Natural Gas |
|
Heating Type
|
Forced Air |
|
Stories Total
|
2 |
|
Type
|
House |
|
Utility Water
|
Municipal Water |
Parking
Land
|
Acreage
|
No |
|
Landscape Features
|
Landscaped |
|
Sewer
|
Sanitary Sewer |
|
Size Irregular
|
65.99 X 116.47 Acre |
|
Size Total Text
|
65.99 X 116.47 Acre |
|
Zoning Description
|
R1 |
Rooms
| Level |
Type |
Length |
Width |
Dimensions |
|
Second Level |
Bathroom |
2.64 m |
2.51 m |
2.64 m x 2.51 m |
|
Second Level |
Primary Bedroom |
4.01 m |
4.37 m |
4.01 m x 4.37 m |
|
Second Level |
Bedroom 2 |
4.01 m |
2.84 m |
4.01 m x 2.84 m |
|
Second Level |
Bedroom 3 |
2.72 m |
2.84 m |
2.72 m x 2.84 m |
|
Second Level |
Loft |
4.5 m |
3.68 m |
4.5 m x 3.68 m |
|
Main Level |
Living Room |
4.27 m |
3.28 m |
4.27 m x 3.28 m |
|
Main Level |
Dining Room |
3.63 m |
3.28 m |
3.63 m x 3.28 m |
|
Main Level |
Kitchen |
3.99 m |
3.86 m |
3.99 m x 3.86 m |
|
Main Level |
Sunroom |
3.96 m |
2.31 m |
3.96 m x 2.31 m |
|
Main Level |
Bathroom |
3.51 m |
1.32 m |
3.51 m x 1.32 m |
|
Main Level |
Other |
3.34 m |
3.66 m |
3.34 m x 3.66 m |
Utilities
|
Cable
|
Installed |
|
Sewer
|
Installed |
https://www.realtor.ca/real-estate/28102192/14-victoria-street-havelock-belmont-methuen-havelock-havelock

