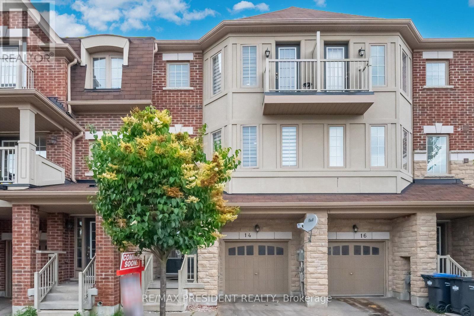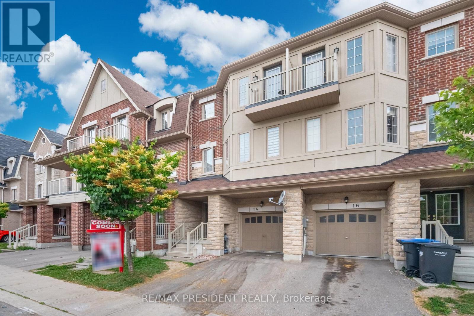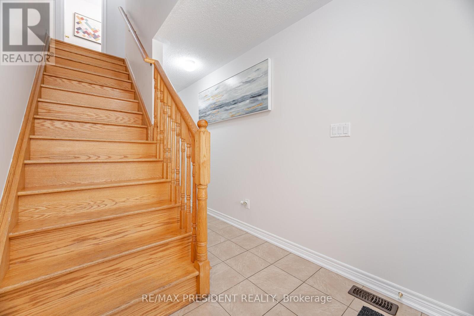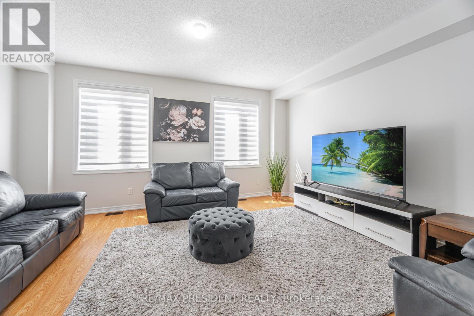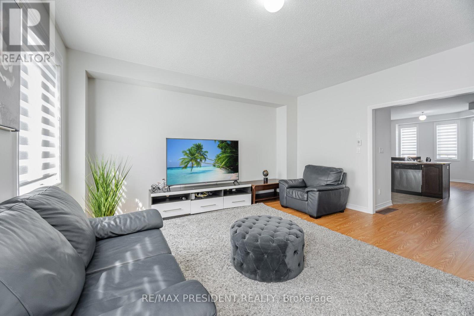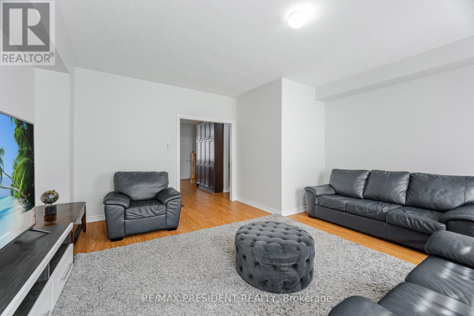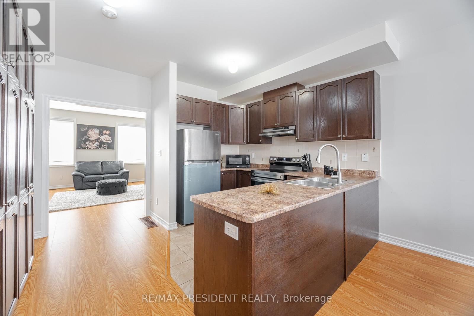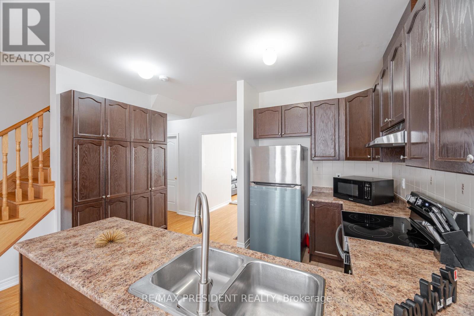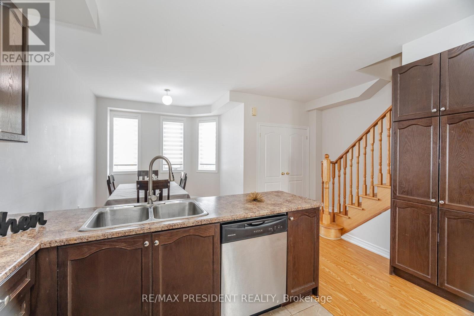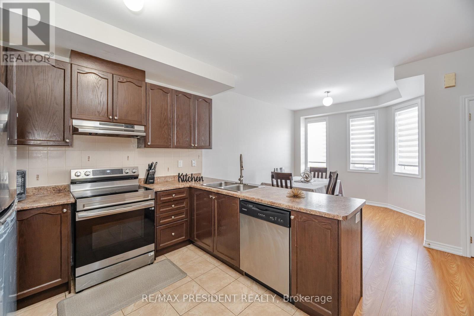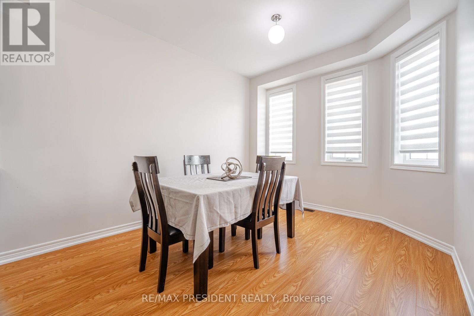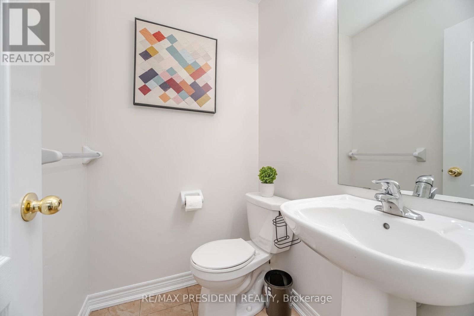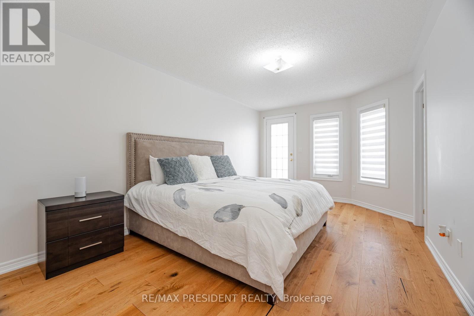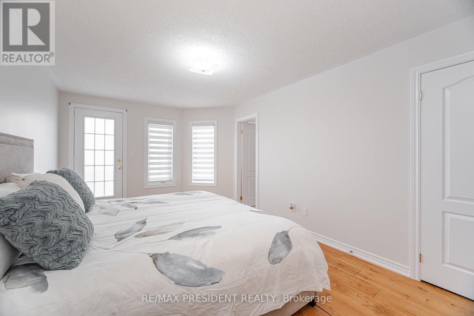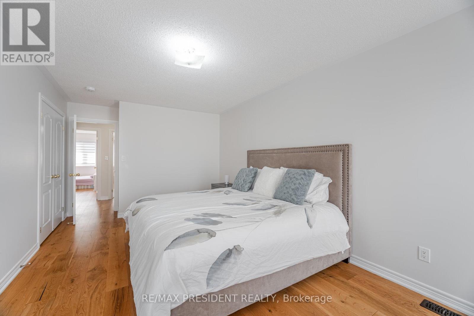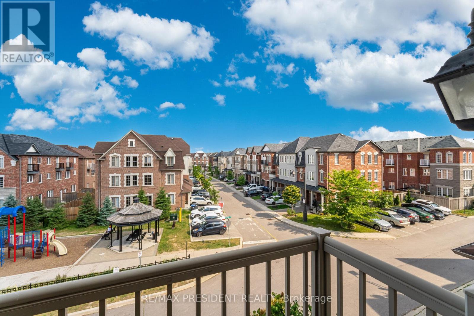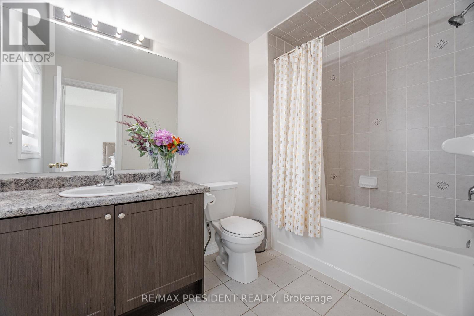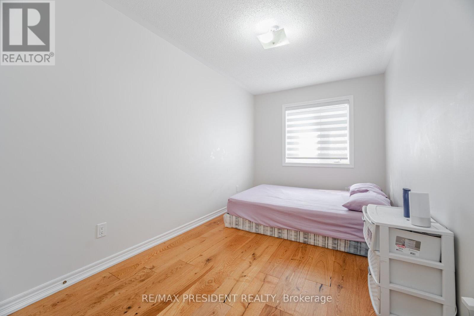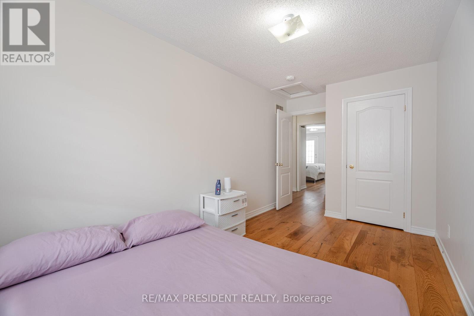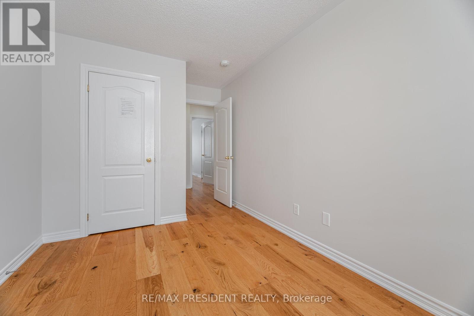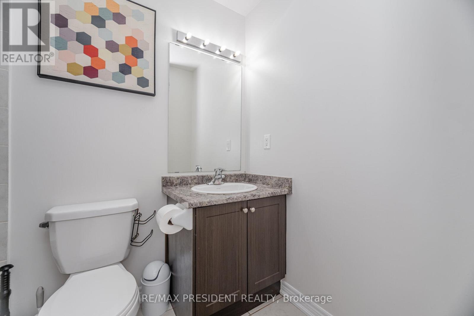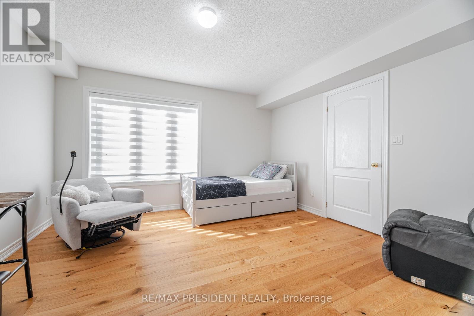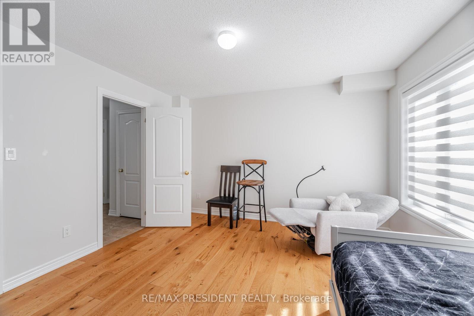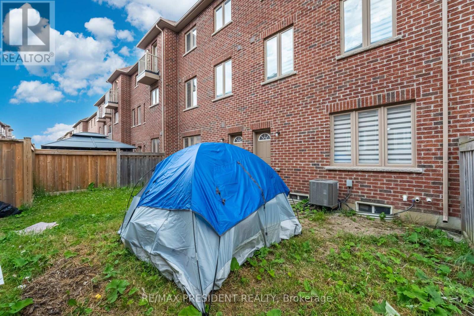14 Tollgate Street Brampton (Heart Lake East), Ontario L6Z 0J1
$739,900Maintenance, Parcel of Tied Land
$109 Monthly
Maintenance, Parcel of Tied Land
$109 MonthlyExcellent opportunity for first-time buyers or savvy investors, this beautiful and spacious 3-bedroom freehold townhouse is nestled in the sought-after Heart Lake community. Step inside to a bright and freshly painted interior with brand-new flooring throughout and a welcoming double door entry.The main floor features a versatile bonus roomideal as a 4th bedroom, home office, or game roomoffering flexibility to suit your lifestyle. Enjoy a large kitchen with ample cabinetry and updated stainless steel appliances, plus convenient garage access from inside the home. Located just minutes from Hwy 410, Trinity Common, schools, parks, and a golf course, this home is in a family-friendly neighborhood that has it all. (id:41954)
Property Details
| MLS® Number | W12267395 |
| Property Type | Single Family |
| Community Name | Heart Lake East |
| Equipment Type | Water Heater |
| Features | Carpet Free, Guest Suite |
| Parking Space Total | 2 |
| Rental Equipment Type | Water Heater |
Building
| Bathroom Total | 3 |
| Bedrooms Above Ground | 3 |
| Bedrooms Below Ground | 1 |
| Bedrooms Total | 4 |
| Appliances | Water Heater, Dishwasher, Dryer, Hood Fan, Stove, Washer, Window Coverings, Refrigerator |
| Basement Development | Unfinished |
| Basement Type | N/a (unfinished) |
| Construction Style Attachment | Attached |
| Cooling Type | Central Air Conditioning |
| Exterior Finish | Stone, Brick |
| Flooring Type | Hardwood, Laminate, Ceramic |
| Foundation Type | Concrete |
| Half Bath Total | 1 |
| Heating Fuel | Natural Gas |
| Heating Type | Forced Air |
| Stories Total | 3 |
| Size Interior | 1500 - 2000 Sqft |
| Type | Row / Townhouse |
| Utility Water | Municipal Water |
Parking
| Attached Garage | |
| Garage |
Land
| Acreage | No |
| Sewer | Sanitary Sewer |
| Size Depth | 76 Ft ,10 In |
| Size Frontage | 18 Ft |
| Size Irregular | 18 X 76.9 Ft |
| Size Total Text | 18 X 76.9 Ft |
Rooms
| Level | Type | Length | Width | Dimensions |
|---|---|---|---|---|
| Second Level | Family Room | 5.18 m | 4.9 m | 5.18 m x 4.9 m |
| Second Level | Kitchen | 2.89 m | 2.68 m | 2.89 m x 2.68 m |
| Second Level | Eating Area | 5.18 m | 3.04 m | 5.18 m x 3.04 m |
| Second Level | Laundry Room | 1.4 m | 1.89 m | 1.4 m x 1.89 m |
| Third Level | Primary Bedroom | 4.57 m | 3.07 m | 4.57 m x 3.07 m |
| Third Level | Bedroom 2 | 4.23 m | 2.68 m | 4.23 m x 2.68 m |
| Third Level | Bedroom 3 | 4.23 m | 2.43 m | 4.23 m x 2.43 m |
| Main Level | Great Room | 4.02 m | 3.84 m | 4.02 m x 3.84 m |
Interested?
Contact us for more information
