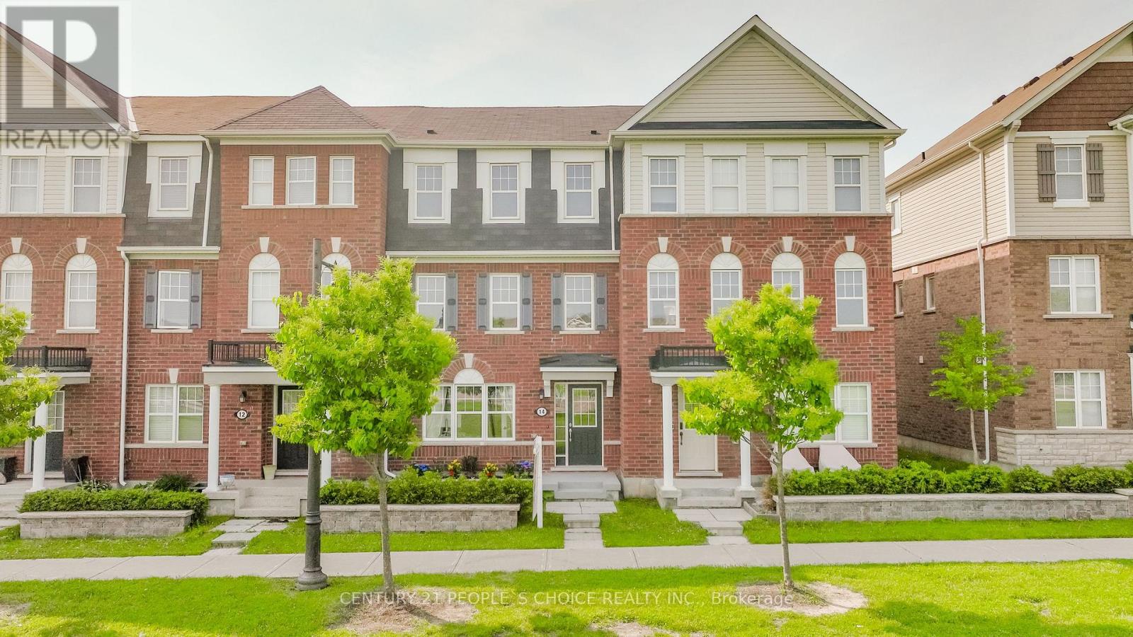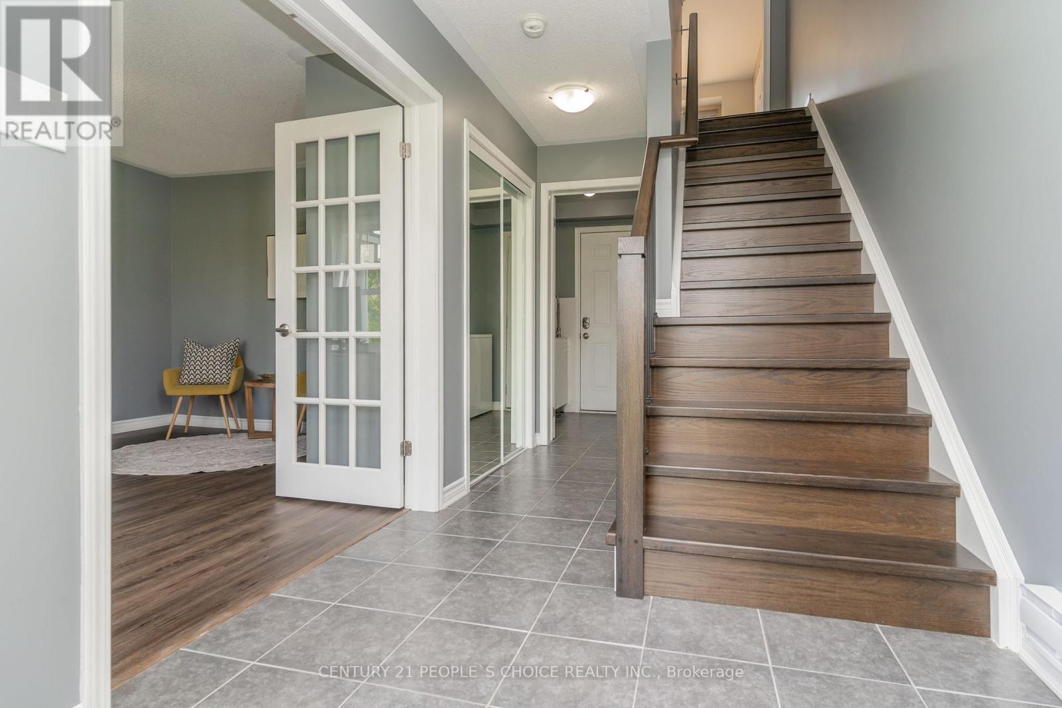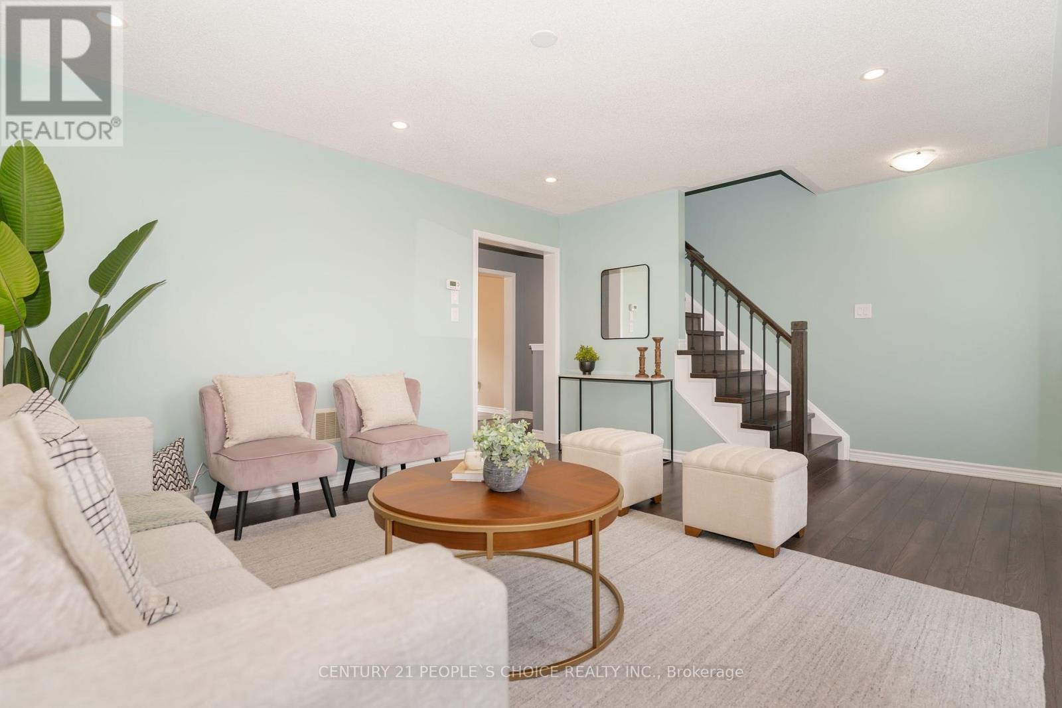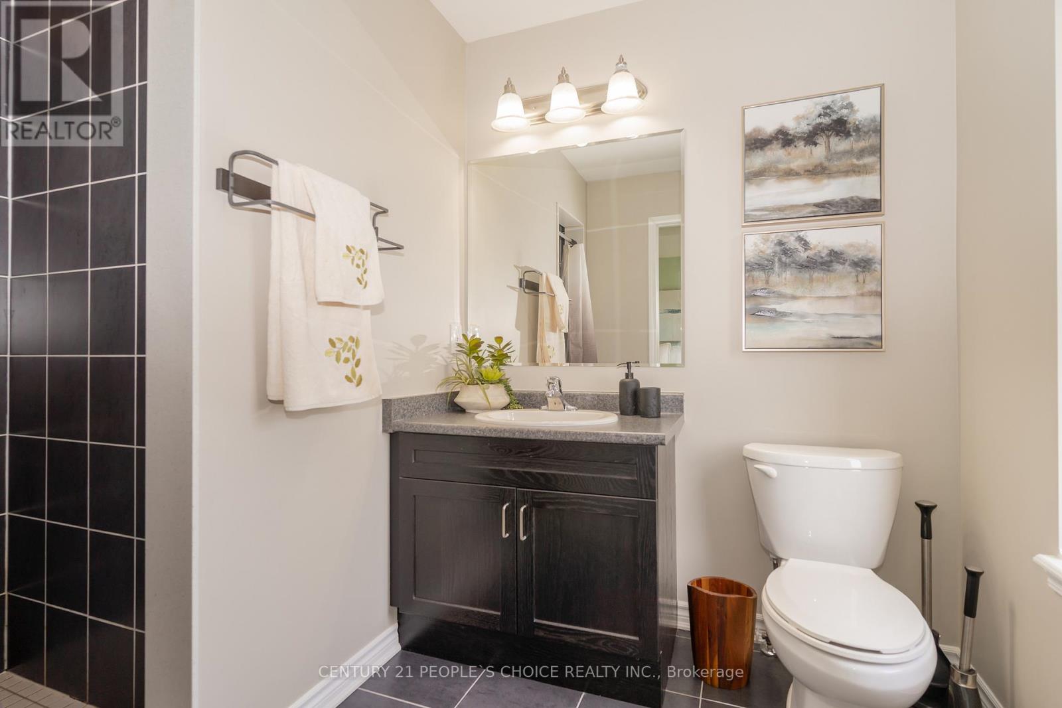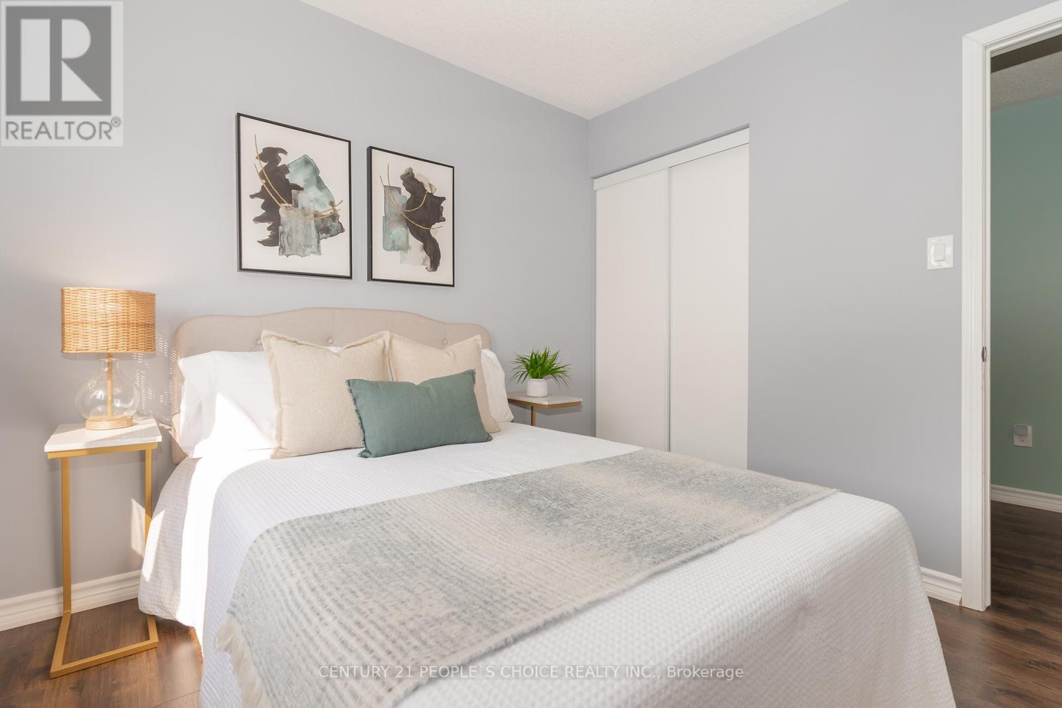4 Bedroom
3 Bathroom
1500 - 2000 sqft
Central Air Conditioning
Forced Air
$839,900
Stunning 3-Storey Freehold Townhome in Sought-After Northwest Brampton!Welcome to this beautifully maintained 3-bedroom, 3-bathroom townhome, offering exceptional space, style, and functionality. Located on a premium lot facing Tillacountry Park, this rare gem features a double car garage with convenient interior access perfect for families seeking comfort and convenience. Enjoy clear views of the park from your windows, offering peace of mind as kids play, or simply step outside for convenient access to green space.Step inside to a bright main floor living room that can easily serve as a home office or a 4th bedroom, ideal for elderly family members or in-laws. The spacious eat-in kitchen is perfect for hosting, with a walkout to a massive terrace over the garage, ideal for summer gatherings or a safe play area for kids.The third floor boasts a grand primary suite, large enough for oversized furniture, complete with a walk-in closet and luxurious 4-piece ensuite bath. Two additional well-sized bedrooms share a modern 4-piece bathroom, offering comfort and privacy for the whole family.This home features a very functional layout and reflects true pride of ownership throughout, with desirable finishes including elegant oak stairs. Its a turnkey opportunity in one of Bramptons most desirable communities, close to Cassie Campbell Community Centre and Mount Pleasant GO Station.Don't miss your chance to own this exceptional home. Schedule your showing today! (id:41954)
Property Details
|
MLS® Number
|
W12198282 |
|
Property Type
|
Single Family |
|
Community Name
|
Northwest Brampton |
|
Parking Space Total
|
3 |
Building
|
Bathroom Total
|
3 |
|
Bedrooms Above Ground
|
3 |
|
Bedrooms Below Ground
|
1 |
|
Bedrooms Total
|
4 |
|
Appliances
|
Dishwasher, Dryer, Stove, Washer, Refrigerator |
|
Construction Style Attachment
|
Attached |
|
Cooling Type
|
Central Air Conditioning |
|
Exterior Finish
|
Brick |
|
Half Bath Total
|
1 |
|
Heating Fuel
|
Natural Gas |
|
Heating Type
|
Forced Air |
|
Stories Total
|
3 |
|
Size Interior
|
1500 - 2000 Sqft |
|
Type
|
Row / Townhouse |
|
Utility Water
|
Municipal Water |
Parking
Land
|
Acreage
|
No |
|
Sewer
|
Sanitary Sewer |
|
Size Depth
|
62 Ft |
|
Size Frontage
|
19 Ft ,10 In |
|
Size Irregular
|
19.9 X 62 Ft |
|
Size Total Text
|
19.9 X 62 Ft |
https://www.realtor.ca/real-estate/28421294/14-toledo-lane-brampton-northwest-brampton-northwest-brampton
