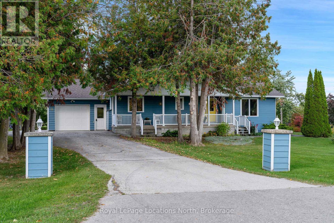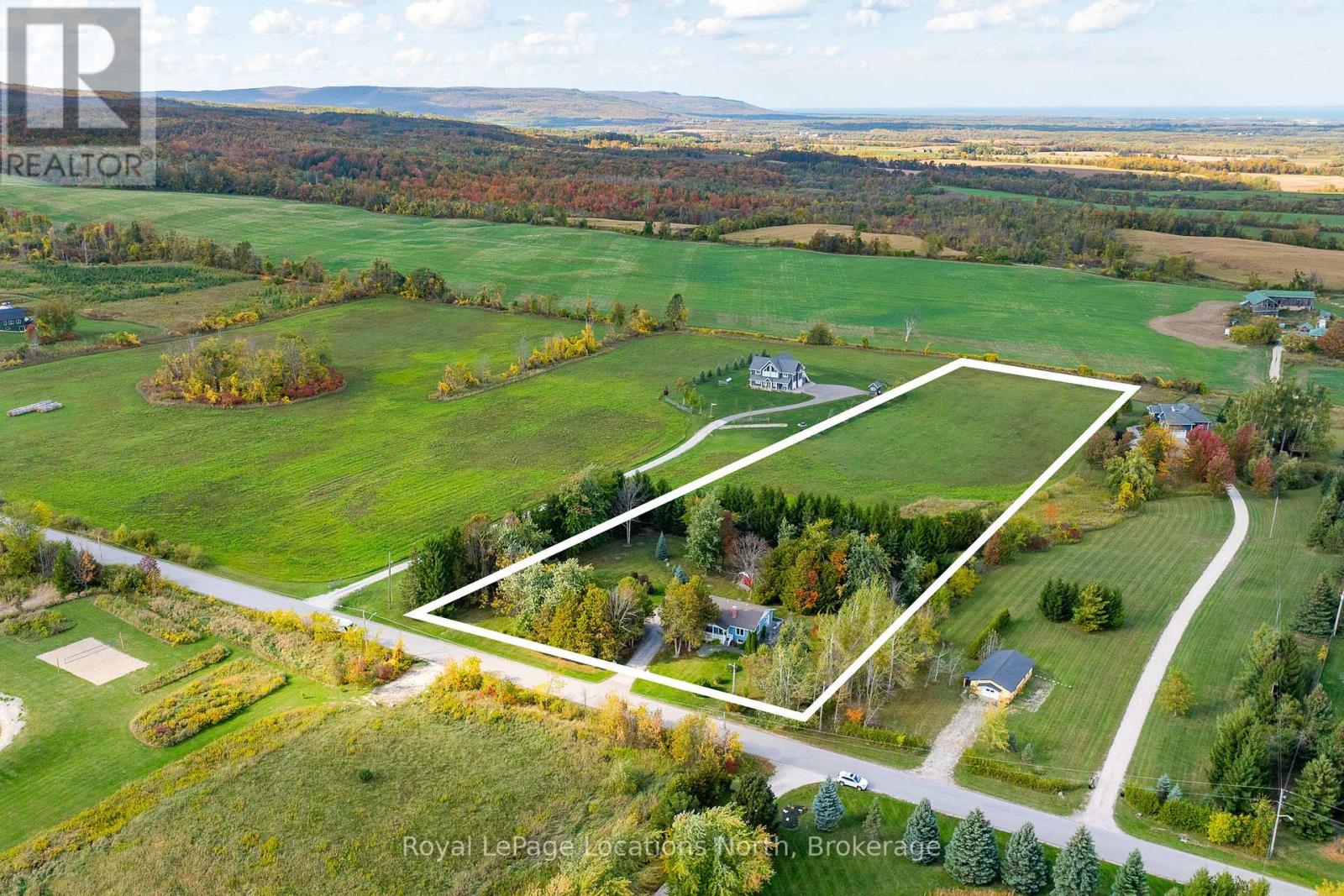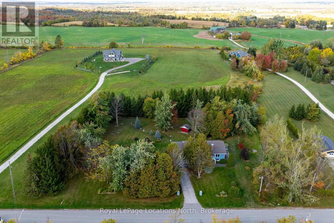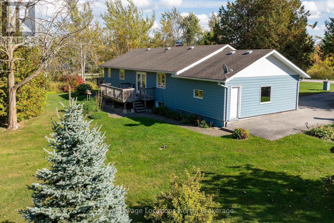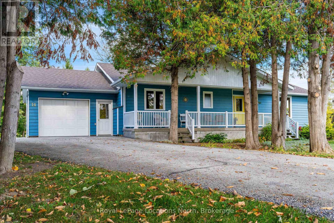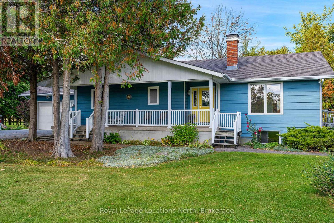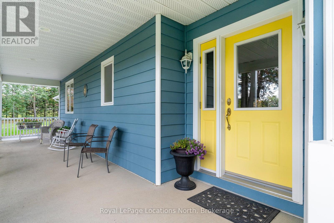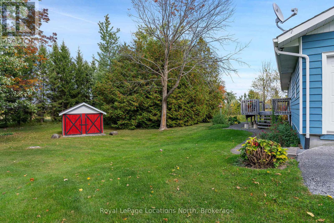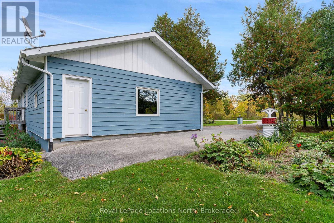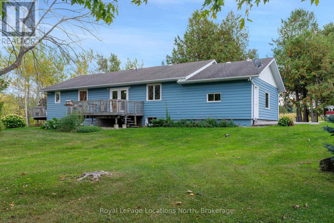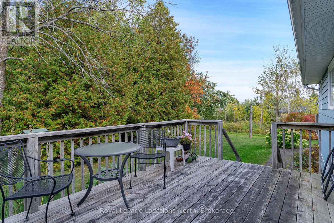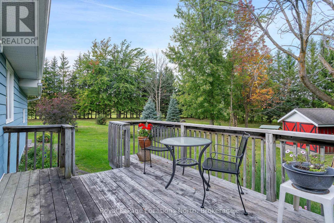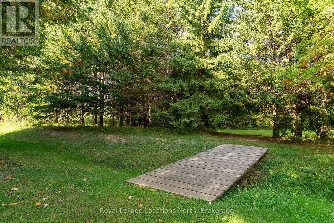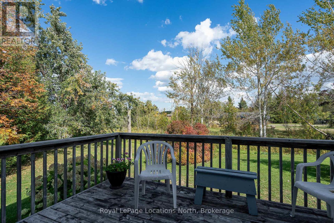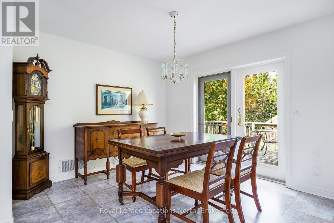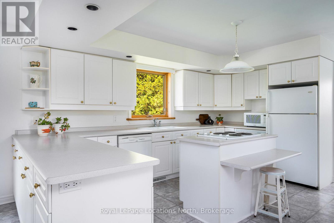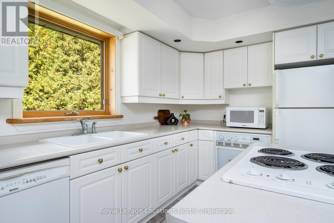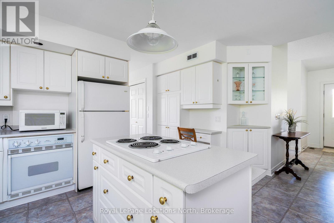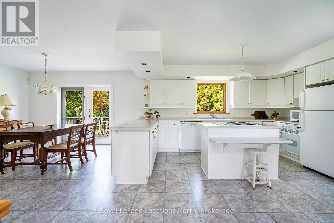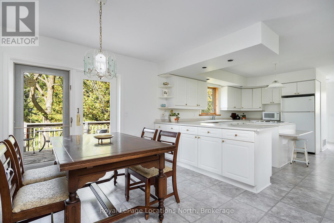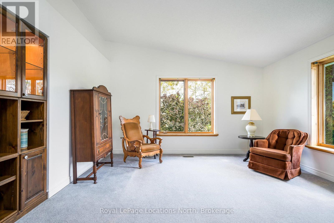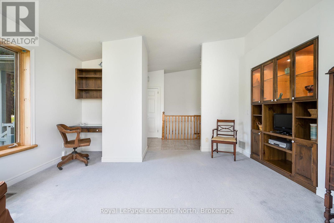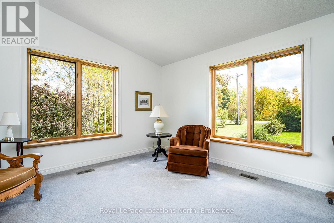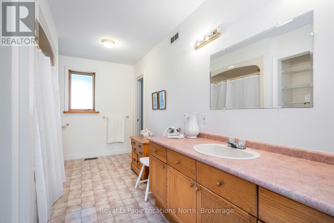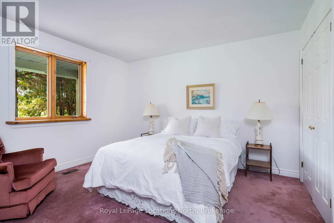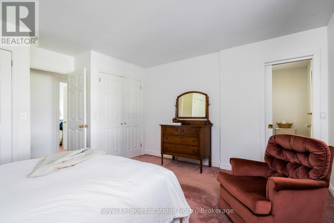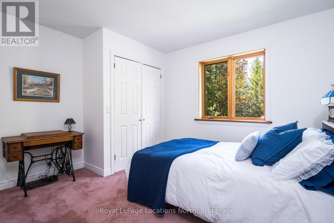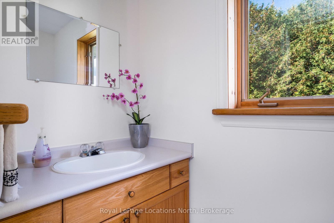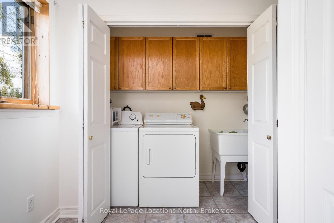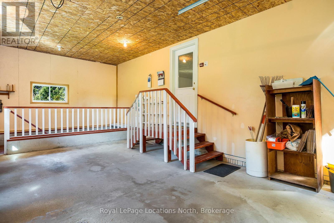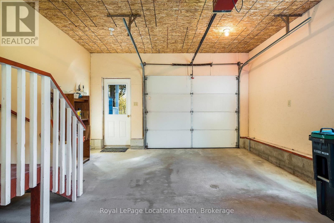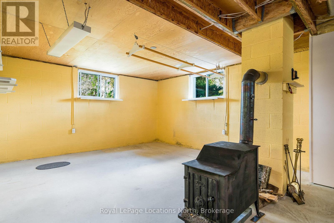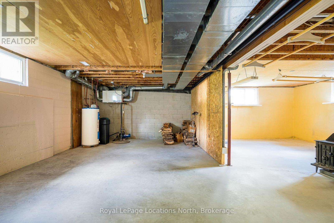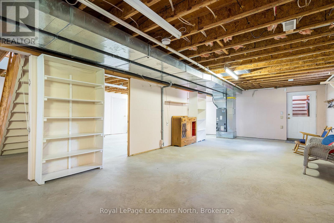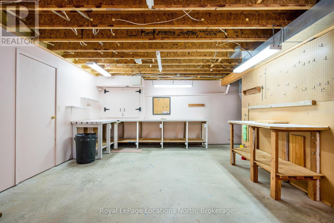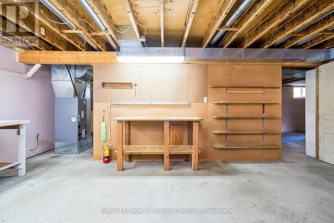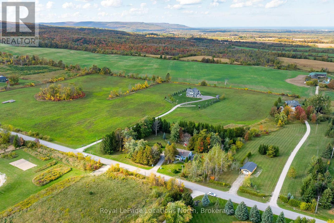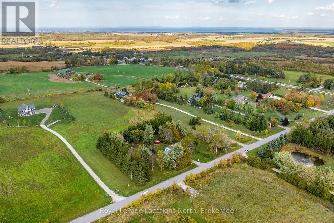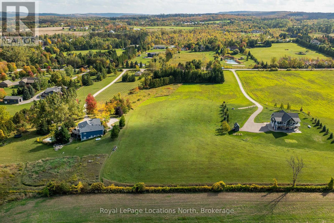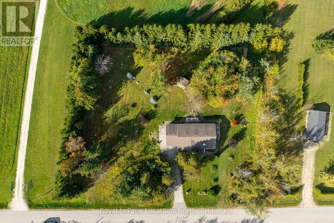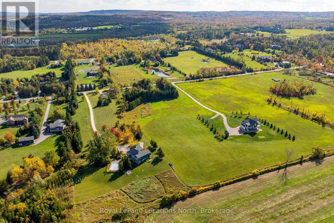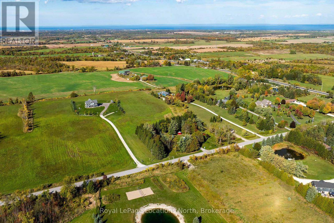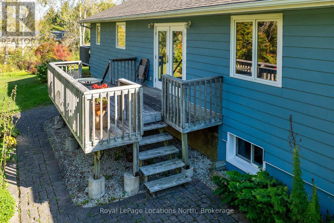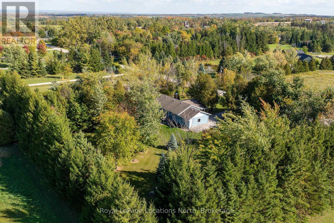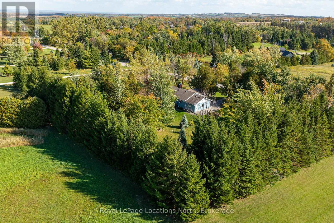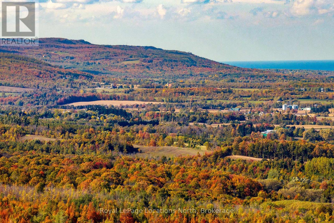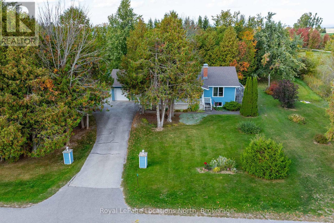2 Bedroom
2 Bathroom
1100 - 1500 sqft
Raised Bungalow
Fireplace
Forced Air
Acreage
Landscaped
$925,000
Enjoy the peace and privacy of country living in this well-kept raised bungalow, set on just under 5 acres in the friendly village of Duntroon, just a 13 minute drive to Collingwood. Surrounded by mature trees and open space, this 2-bedroom, 2-bathroom home offers a bright, south-facing living room, a semi-ensuite off the primary bedroom, two decks, including a rear deck off the kitchen/dining area overlooking the back yard. The full, partially basement has potential for a 3rd bedroom with large east and south facing windows plus loads of space for a rec room, hobby rooms, shop stoarage, etc...There is also a separate entrance to the basement from the attached single garage. A portion of the property is currently being cultivated for hay but certainly offers great potential for the buyer who wants a small hobby farm or to grow their own produce. The friendly community of Duntroon features a local "small" hall that hosts seasonal events and gatherings, and Duntroon is also home to one of the most beloved daycares in the Collingwood area making it a wonderful place to raise a family or enjoy a quieter pace of life. Located just minutes from Devils Glen Ski Club, Highlands Nordic, Duntroon Highlands Golf Club, and Batteaux Creek Golf Club, this is a four-season lifestyle property with exceptional recreational access.Recent updates include a new furnace (2023), new sump pump (2024), and freshly painted interior. Bell Fibe internet available.A special opportunity to enjoy space, privacy, and true community in the heart of Duntroon. A portion of the property is currently taxed at the farm tax rate which may not be applicable under new ownership. (id:41954)
Open House
This property has open houses!
Starts at:
12:00 pm
Ends at:
2:00 pm
Property Details
|
MLS® Number
|
S12452472 |
|
Property Type
|
Single Family |
|
Community Name
|
Rural Clearview |
|
Amenities Near By
|
Golf Nearby, Ski Area |
|
Easement
|
Environment Protected |
|
Features
|
Wooded Area, Irregular Lot Size, Open Space, Level, Country Residential, Sump Pump |
|
Parking Space Total
|
5 |
|
Structure
|
Deck, Porch |
Building
|
Bathroom Total
|
2 |
|
Bedrooms Above Ground
|
2 |
|
Bedrooms Total
|
2 |
|
Age
|
16 To 30 Years |
|
Appliances
|
Garage Door Opener Remote(s), Oven - Built-in, Water Heater, Dishwasher, Dryer, Oven, Stove, Washer, Refrigerator |
|
Architectural Style
|
Raised Bungalow |
|
Basement Development
|
Partially Finished |
|
Basement Type
|
Full (partially Finished) |
|
Exterior Finish
|
Wood |
|
Fireplace Present
|
Yes |
|
Fireplace Total
|
1 |
|
Fireplace Type
|
Woodstove,free Standing Metal |
|
Foundation Type
|
Block |
|
Half Bath Total
|
1 |
|
Heating Fuel
|
Electric |
|
Heating Type
|
Forced Air |
|
Stories Total
|
1 |
|
Size Interior
|
1100 - 1500 Sqft |
|
Type
|
House |
|
Utility Water
|
Dug Well |
Parking
Land
|
Acreage
|
Yes |
|
Land Amenities
|
Golf Nearby, Ski Area |
|
Landscape Features
|
Landscaped |
|
Sewer
|
Septic System |
|
Size Depth
|
939 Ft ,10 In |
|
Size Frontage
|
235 Ft ,1 In |
|
Size Irregular
|
235.1 X 939.9 Ft |
|
Size Total Text
|
235.1 X 939.9 Ft|2 - 4.99 Acres |
Rooms
| Level |
Type |
Length |
Width |
Dimensions |
|
Main Level |
Bedroom |
3.11 m |
3.78 m |
3.11 m x 3.78 m |
|
Main Level |
Primary Bedroom |
4.18 m |
4.55 m |
4.18 m x 4.55 m |
|
Main Level |
Dining Room |
2.98 m |
3.21 m |
2.98 m x 3.21 m |
|
Main Level |
Kitchen |
4.46 m |
4.97 m |
4.46 m x 4.97 m |
|
Main Level |
Laundry Room |
0.87 m |
2.44 m |
0.87 m x 2.44 m |
|
Main Level |
Living Room |
4.78 m |
4.86 m |
4.78 m x 4.86 m |
|
Main Level |
Foyer |
1.99 m |
3.74 m |
1.99 m x 3.74 m |
|
Main Level |
Bathroom |
1.13 m |
2.46 m |
1.13 m x 2.46 m |
|
Main Level |
Bathroom |
2.47 m |
4.55 m |
2.47 m x 4.55 m |
Utilities
|
Cable
|
Installed |
|
Electricity
|
Installed |
|
Electricity Connected
|
Connected |
|
Wireless
|
Available |
https://www.realtor.ca/real-estate/28967424/14-sydenham-trail-w-clearview-rural-clearview
