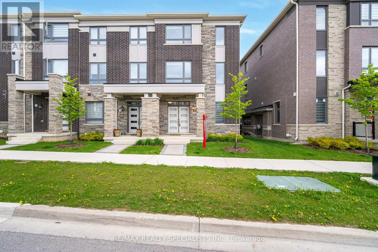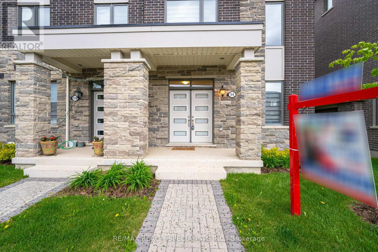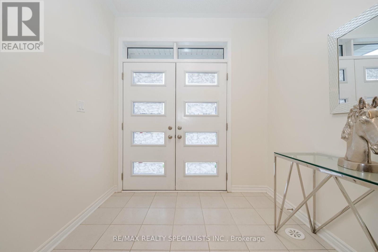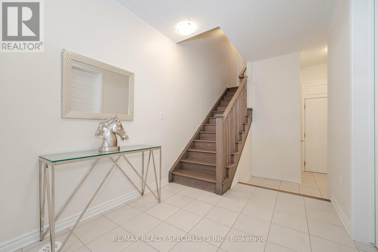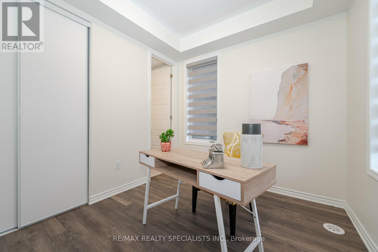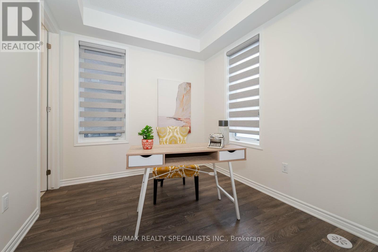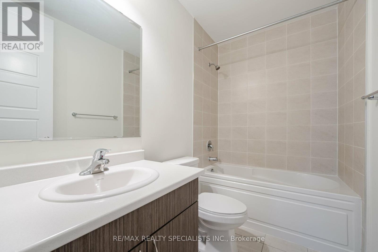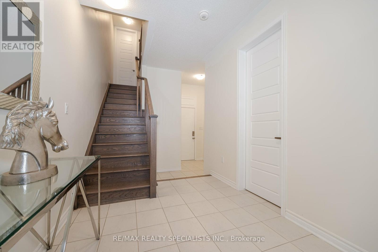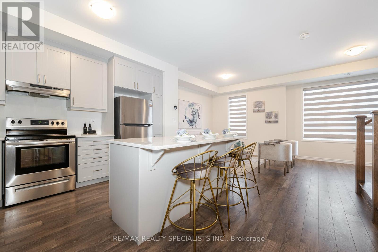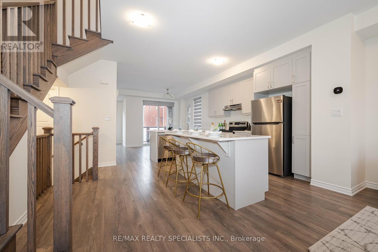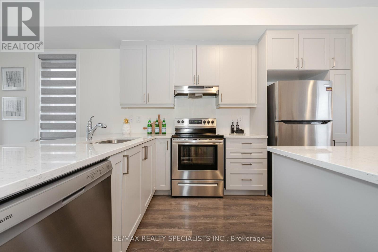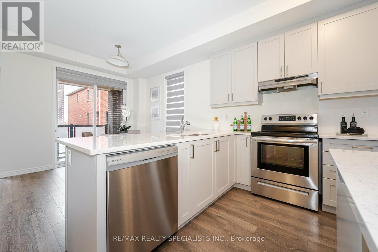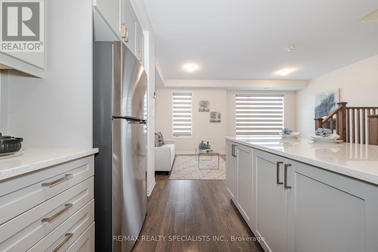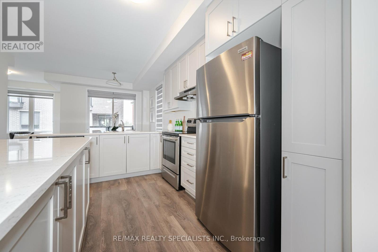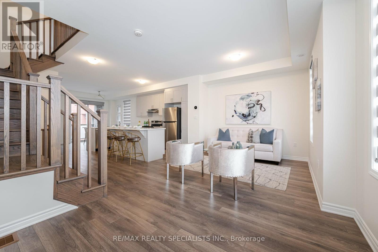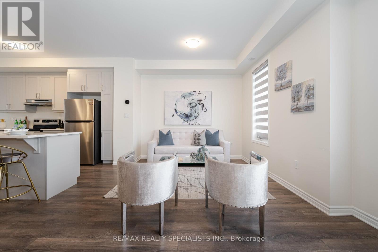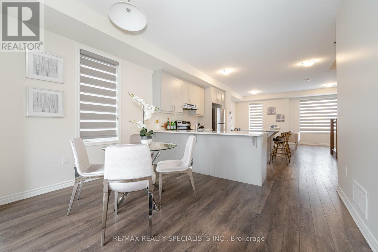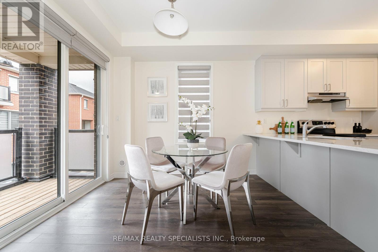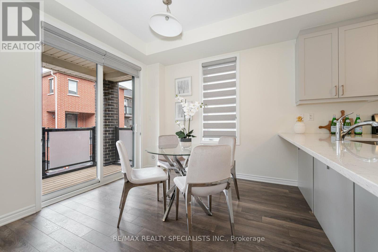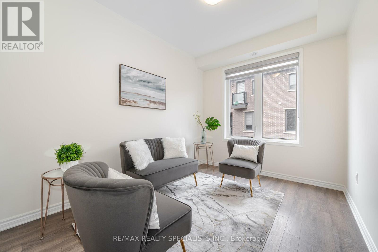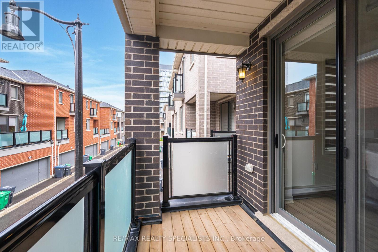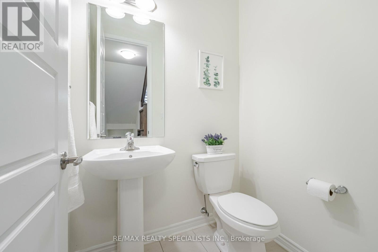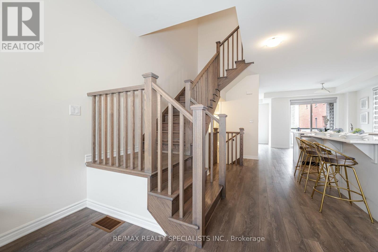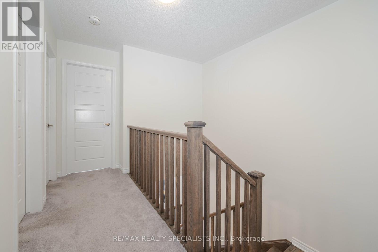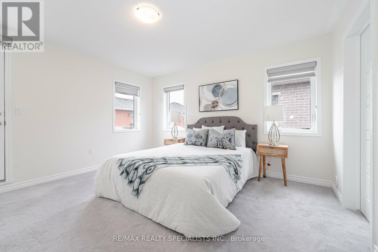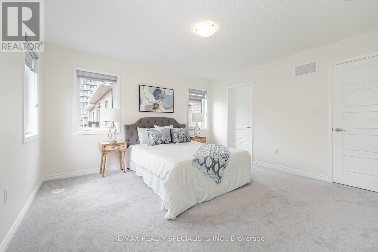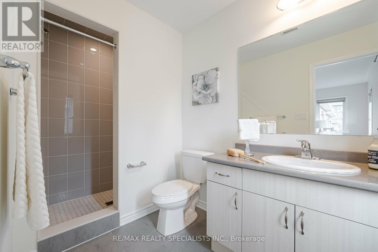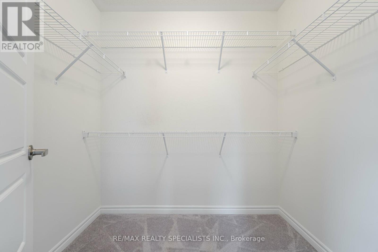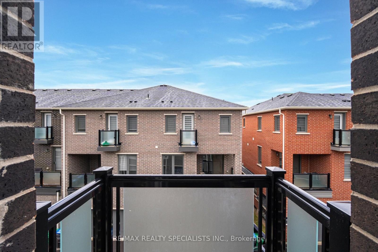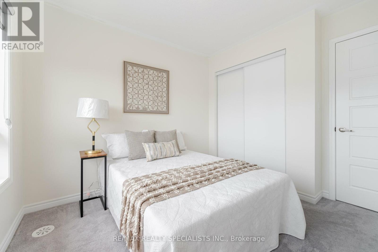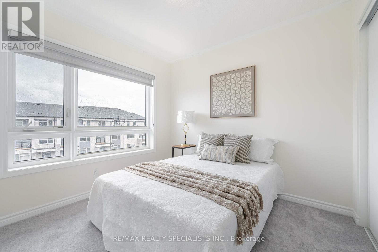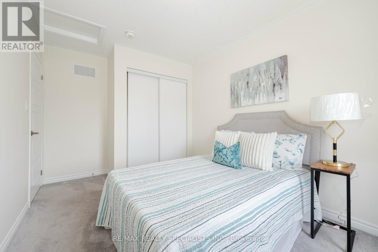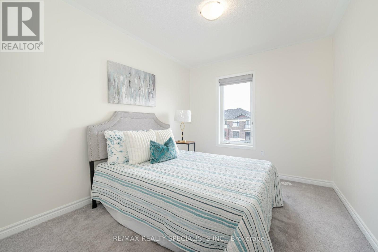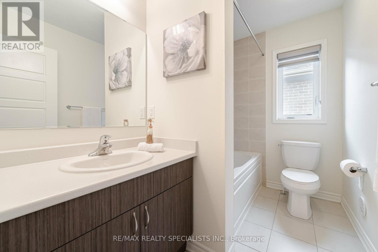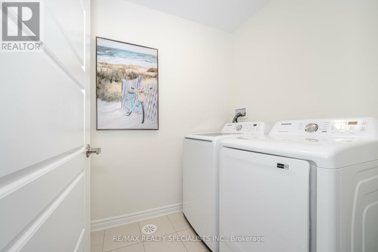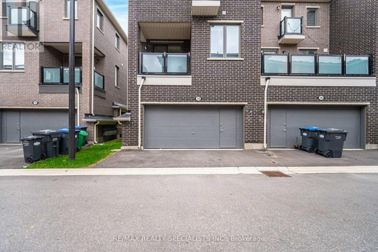14 Summer Wind Lane Brampton, Ontario L7A 5J2
$899,900Maintenance, Parcel of Tied Land
$202 Monthly
Maintenance, Parcel of Tied Land
$202 MonthlyLocation! Location! Location!! Welcome To This Gorgeous 2022 Mattamy Built End-Unit Townhouse In The Most Sought-After Area Of Mount Pleasant!! Feels Like a Semi, This House Features Double Door Entry,Double Car Garage, 4 Specious Bdrms, 4 Baths, 9 Feet Ceiling At Ground & Main Levels!!!Filled With Day Light Open Concept Great Layout With Over 2000 Sqft Living Space W/Separate Living, Family& Dining Areas!!Modern Eat-In Kitchen W/Quartz Countertop,Upgraded Kitchan Cabinets, SS/Appl &Centre Island!! Dining Area Is W/O To Huge Balcony At Main Level To Enjoy BBQ In Summer With Your Family & Friends!!Beautiful Upgraded Oak Stairs Takes You To 3 Spacious Bdrms & Ensuite Laundry!!Primary Bdrm W/ 4Pc Ensuite, W/I Closet And Juliette Balcony!!Second Master Bedroom On Main Level Can Be Used As In-Law Suite!!! Mins Away From Mount Pleasant Go Station, Schools, Parks,Grocery Stores & Public Transit & Much More.....Don't Miss The Opportunity To Own This Beauty!!! (id:41954)
Open House
This property has open houses!
1:00 pm
Ends at:4:00 pm
Property Details
| MLS® Number | W8317154 |
| Property Type | Single Family |
| Community Name | Northwest Brampton |
| Amenities Near By | Park, Public Transit, Schools |
| Parking Space Total | 3 |
Building
| Bathroom Total | 4 |
| Bedrooms Above Ground | 4 |
| Bedrooms Total | 4 |
| Appliances | Dishwasher, Refrigerator, Stove, Washer, Window Coverings |
| Basement Type | Crawl Space |
| Construction Style Attachment | Attached |
| Cooling Type | Central Air Conditioning |
| Exterior Finish | Brick |
| Foundation Type | Concrete |
| Heating Fuel | Natural Gas |
| Heating Type | Forced Air |
| Stories Total | 3 |
| Type | Row / Townhouse |
| Utility Water | Municipal Water |
Parking
| Garage |
Land
| Acreage | No |
| Land Amenities | Park, Public Transit, Schools |
| Sewer | Sanitary Sewer |
| Size Irregular | 20 X 56 Ft |
| Size Total Text | 20 X 56 Ft |
Rooms
| Level | Type | Length | Width | Dimensions |
|---|---|---|---|---|
| Third Level | Primary Bedroom | 14.4 m | 13 m | 14.4 m x 13 m |
| Third Level | Bedroom 2 | 11 m | 9 m | 11 m x 9 m |
| Third Level | Bedroom 3 | 9.7 m | 9.5 m | 9.7 m x 9.5 m |
| Third Level | Laundry Room | Measurements not available | ||
| Main Level | Living Room | 18.11 m | 10 m | 18.11 m x 10 m |
| Main Level | Family Room | 11.9 m | 9 m | 11.9 m x 9 m |
| Main Level | Dining Room | 18.93 m | 11.68 m | 18.93 m x 11.68 m |
| Main Level | Kitchen | 12.6 m | 8.7 m | 12.6 m x 8.7 m |
| Ground Level | Bedroom 4 | 10.5 m | 10 m | 10.5 m x 10 m |
https://www.realtor.ca/real-estate/26863180/14-summer-wind-lane-brampton-northwest-brampton
Interested?
Contact us for more information
