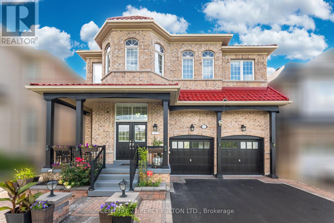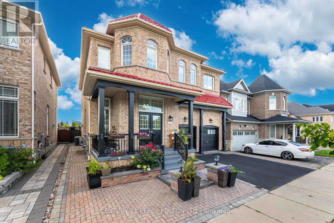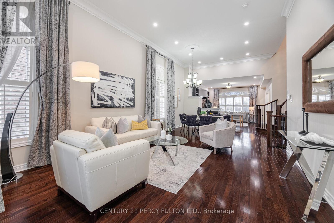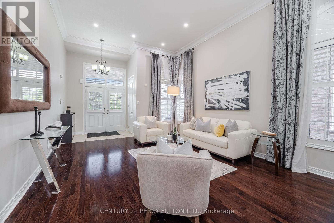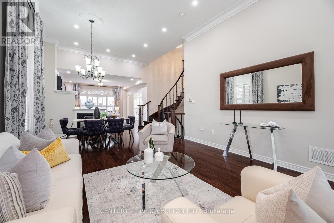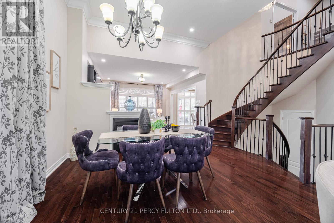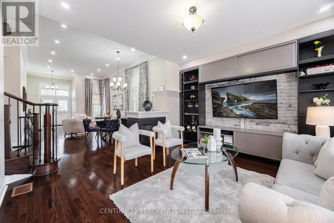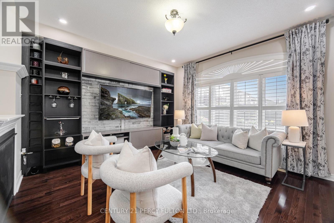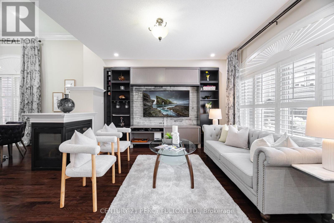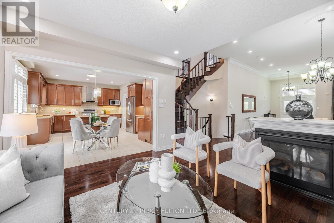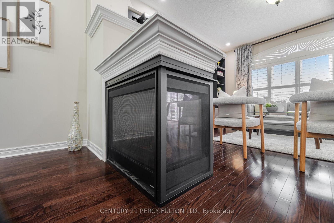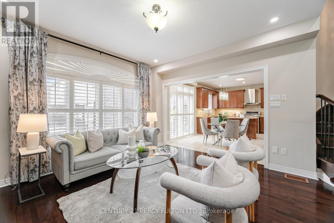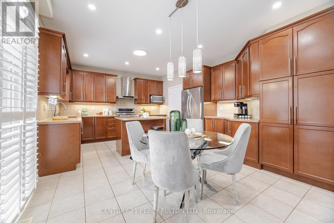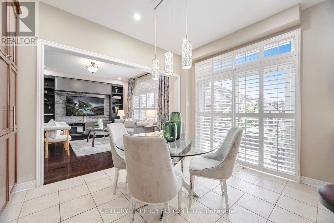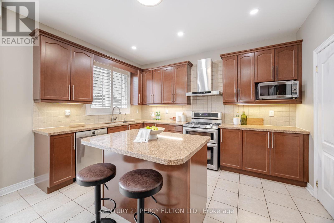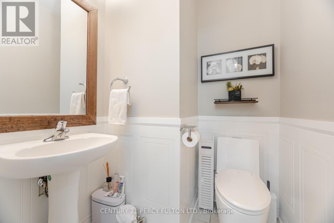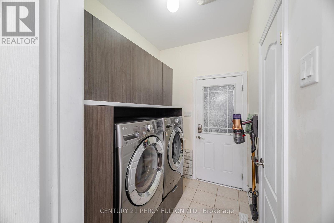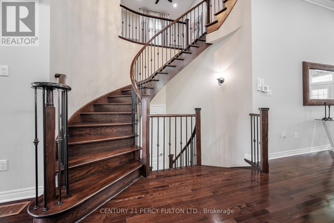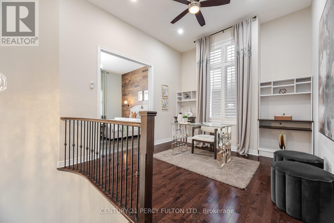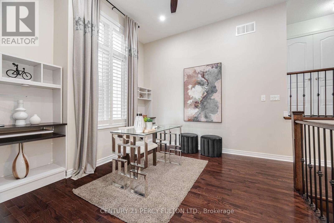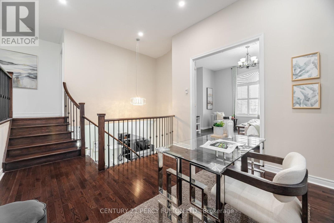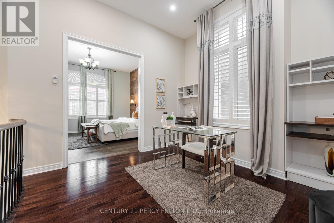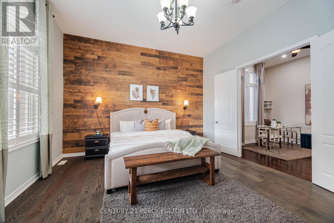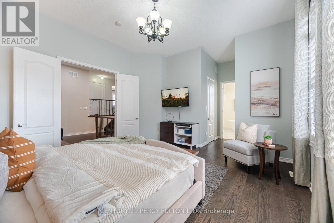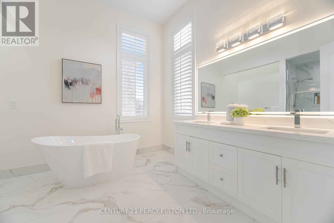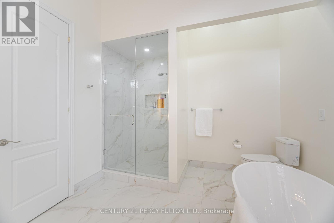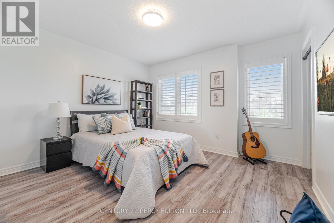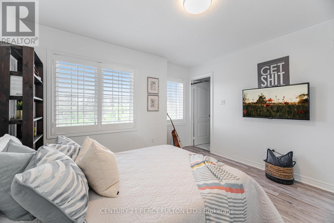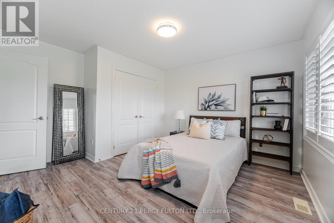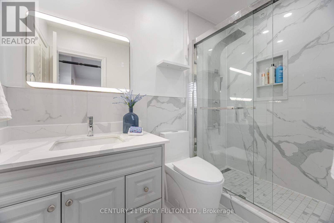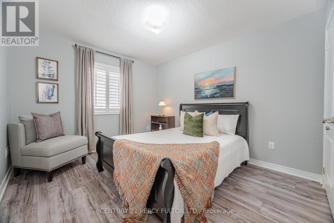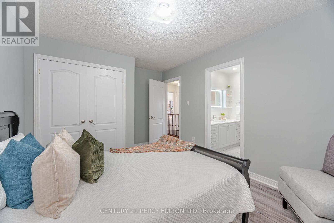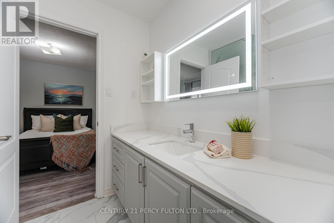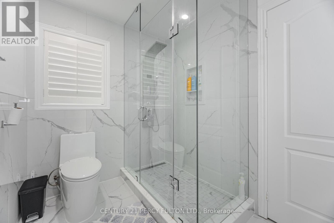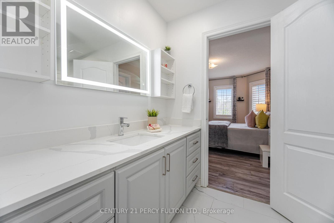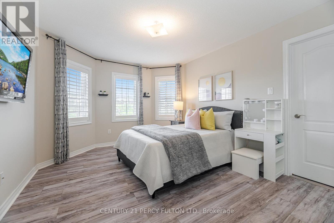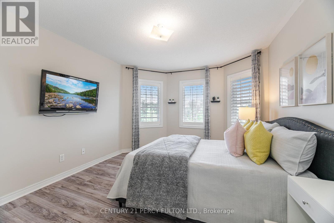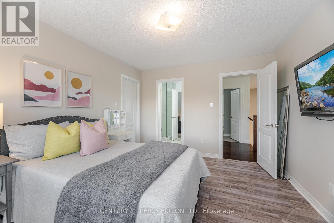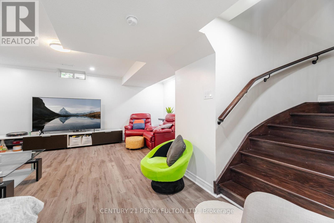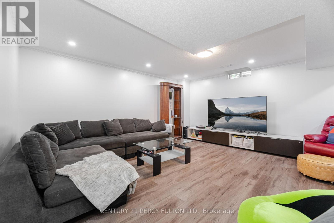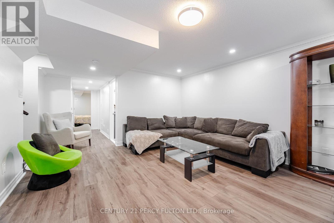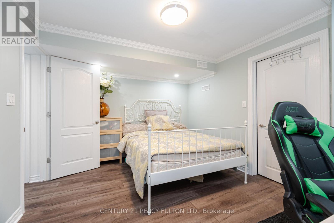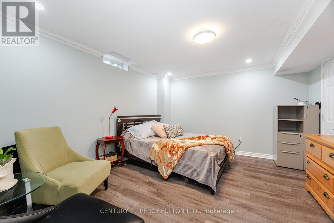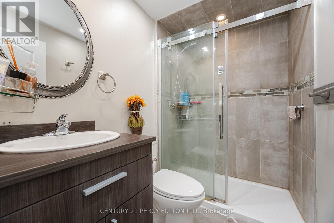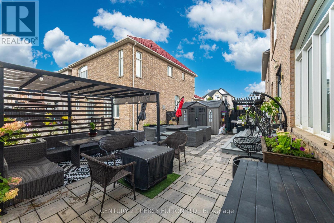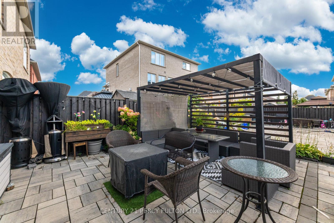6 Bedroom
5 Bathroom
2500 - 3000 sqft
Fireplace
Central Air Conditioning
Forced Air
$1,249,800
Stunning * 4+2 Bedrooms * 5 Baths * Every Bedroom with a Bathroom * Eng. Hardwood Floors on Main and Second * 12 Ft Ceiling in Living Room, Dining Room, Office and Primary Bedroom * Crown Molding in Living and Dining Room * 2 Sided Fireplace Between Dining Room and Family Room * Finished Basement with Rec Room, 2 Bedrooms and 4 pc bath - Great for an In-Law Suite * Spiral Oak Stairs with Wrought Iron Pickets * Primary Bedroom with New Hardwood Floors and Newly Designed 6 pc. Ensuite and Stand Alone Tub * California Shutters * Main Floor Laundry Room * Metal Roof * Interlock Front and Backyard * No Grass to Cut *Minutes to Audley Recreation Centre, Schools, Hwy 401/407 and 412 (id:41954)
Property Details
|
MLS® Number
|
E12385174 |
|
Property Type
|
Single Family |
|
Community Name
|
Northeast Ajax |
|
Equipment Type
|
Water Heater |
|
Parking Space Total
|
4 |
|
Rental Equipment Type
|
Water Heater |
Building
|
Bathroom Total
|
5 |
|
Bedrooms Above Ground
|
4 |
|
Bedrooms Below Ground
|
2 |
|
Bedrooms Total
|
6 |
|
Appliances
|
Garage Door Opener Remote(s), Central Vacuum, Dishwasher, Dryer, Garage Door Opener, Stove, Washer, Refrigerator |
|
Basement Development
|
Finished |
|
Basement Type
|
N/a (finished) |
|
Construction Style Attachment
|
Detached |
|
Cooling Type
|
Central Air Conditioning |
|
Exterior Finish
|
Brick |
|
Fireplace Present
|
Yes |
|
Flooring Type
|
Hardwood, Laminate, Ceramic |
|
Foundation Type
|
Unknown |
|
Half Bath Total
|
1 |
|
Heating Fuel
|
Natural Gas |
|
Heating Type
|
Forced Air |
|
Stories Total
|
2 |
|
Size Interior
|
2500 - 3000 Sqft |
|
Type
|
House |
|
Utility Water
|
Municipal Water |
Parking
Land
|
Acreage
|
No |
|
Sewer
|
Sanitary Sewer |
|
Size Depth
|
86 Ft ,10 In |
|
Size Frontage
|
41 Ft |
|
Size Irregular
|
41 X 86.9 Ft |
|
Size Total Text
|
41 X 86.9 Ft |
Rooms
| Level |
Type |
Length |
Width |
Dimensions |
|
Second Level |
Primary Bedroom |
6.89 m |
4.56 m |
6.89 m x 4.56 m |
|
Second Level |
Bedroom 2 |
4.25 m |
3.67 m |
4.25 m x 3.67 m |
|
Second Level |
Bedroom 3 |
3.98 m |
3.41 m |
3.98 m x 3.41 m |
|
Second Level |
Bedroom 4 |
4.36 m |
3.21 m |
4.36 m x 3.21 m |
|
Second Level |
Office |
3.51 m |
3.03 m |
3.51 m x 3.03 m |
|
Basement |
Recreational, Games Room |
5.46 m |
4.89 m |
5.46 m x 4.89 m |
|
Basement |
Bedroom |
4.31 m |
3.02 m |
4.31 m x 3.02 m |
|
Basement |
Bedroom |
4.13 m |
3.19 m |
4.13 m x 3.19 m |
|
Main Level |
Living Room |
4.28 m |
3.81 m |
4.28 m x 3.81 m |
|
Main Level |
Dining Room |
4.49 m |
3.05 m |
4.49 m x 3.05 m |
|
Main Level |
Family Room |
4.32 m |
3.31 m |
4.32 m x 3.31 m |
|
Main Level |
Kitchen |
5.21 m |
4.47 m |
5.21 m x 4.47 m |
|
Main Level |
Eating Area |
3.13 m |
2.61 m |
3.13 m x 2.61 m |
https://www.realtor.ca/real-estate/28822805/14-snowling-drive-ajax-northeast-ajax-northeast-ajax
