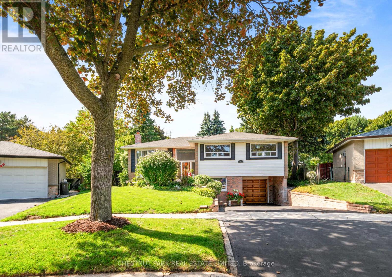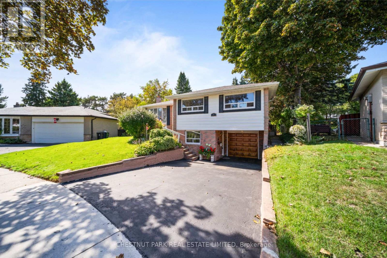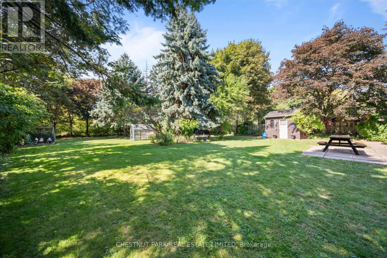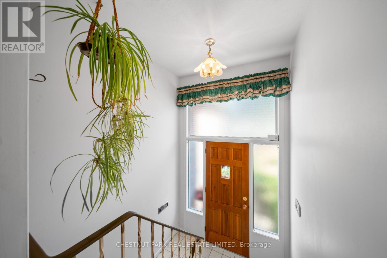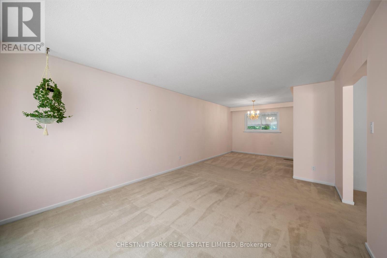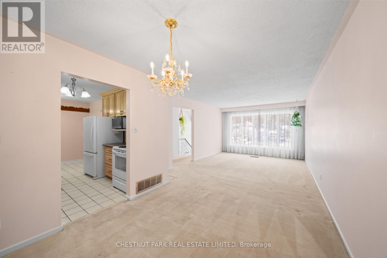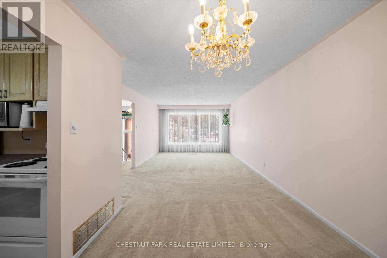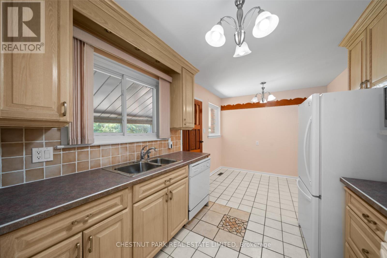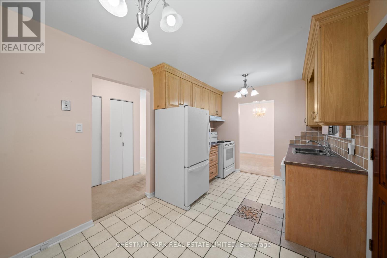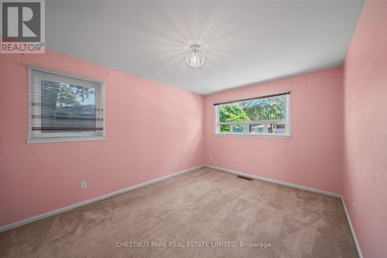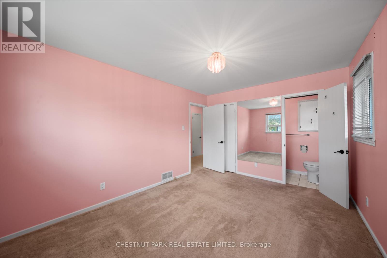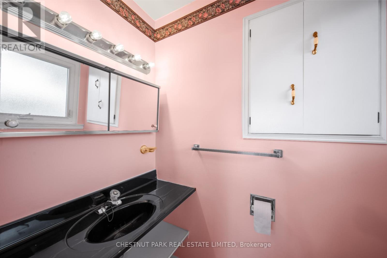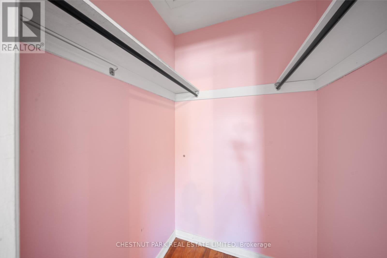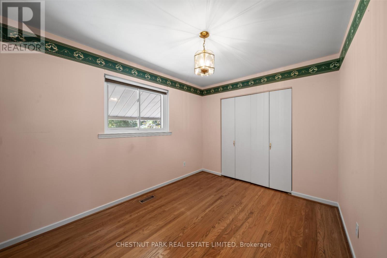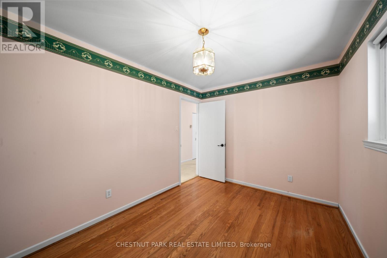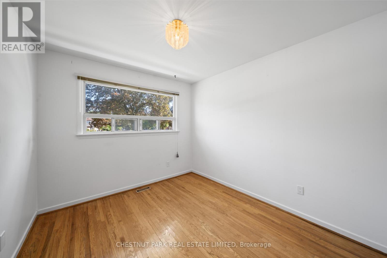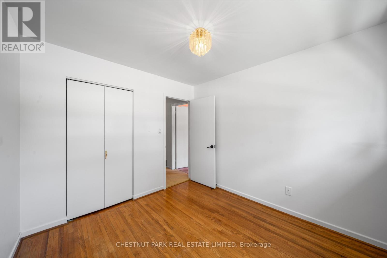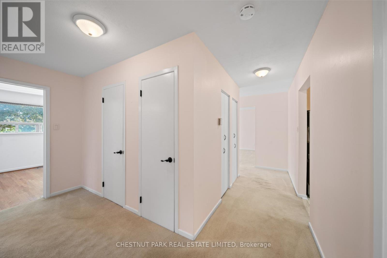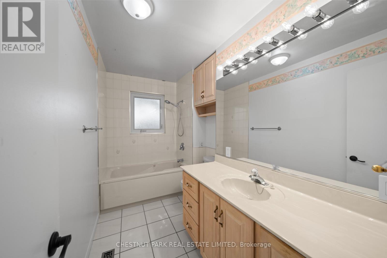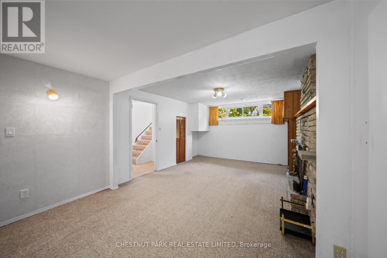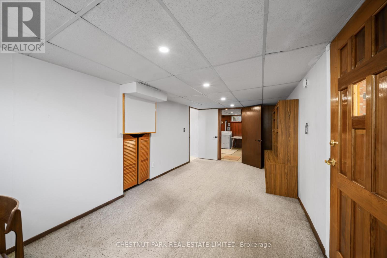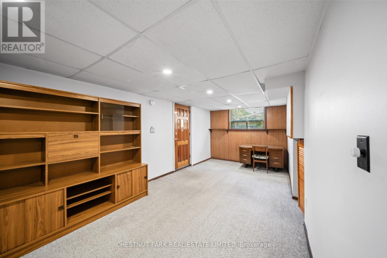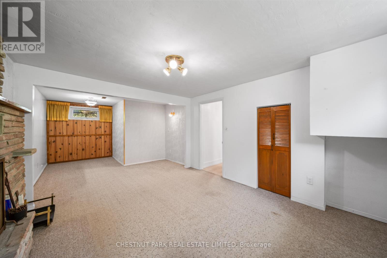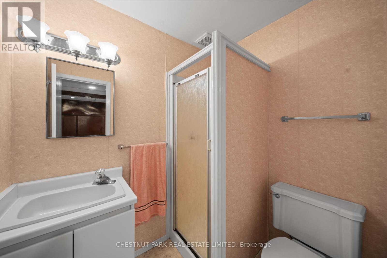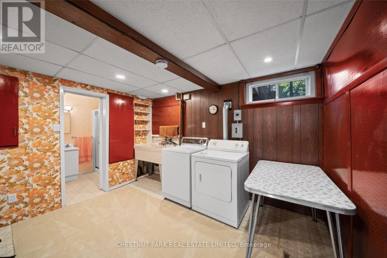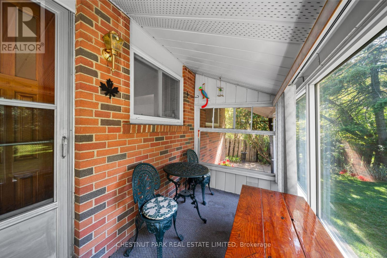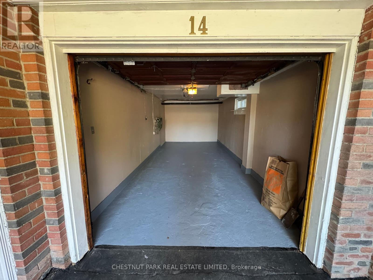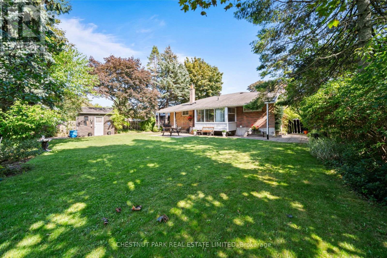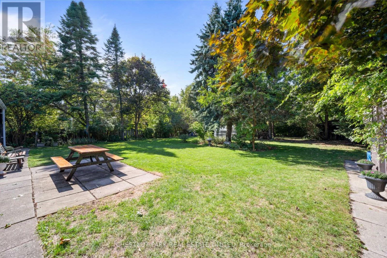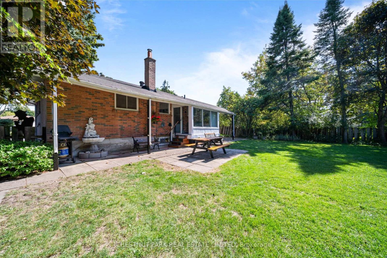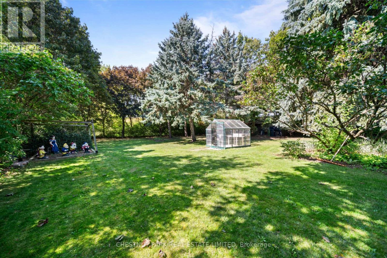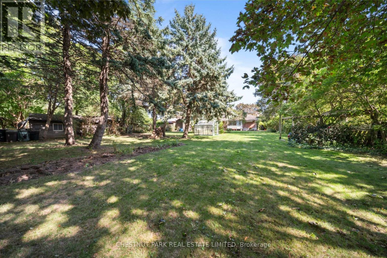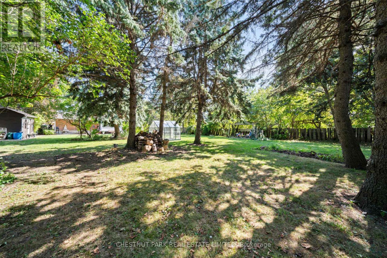3 Bedroom
3 Bathroom
1100 - 1500 sqft
Bungalow
Fireplace
Central Air Conditioning
Forced Air
$949,000
Lovingly cared for and beautifully maintained, this sun-filled family home offers true single-level living with a fully finished lower level and separate entrance. Set on an expansive, huge, park-like pie-shaped lot that widens to approx 120' at the rear and framed by mature gardens. The main floor includes formal living and dining rooms, a kitchen with breakfast room, and a charming rear sunroom. Outdoors, two outbuildings plus a greenhouse accompany a large patio; a built-in garage and private drive complete the package. Three bedrooms on the main level include a primary with walk-in closet and 2-piece ensuite. The lower level adds a generous family room with fireplace, 3-piece bath, and a flexible office/den. Beloved Seven Oaks location: close to TTC, schools and shopping; minutes to Hwy 401, U of T Scarborough, Centennial College and Centenary Hospital. (id:41954)
Property Details
|
MLS® Number
|
E12388431 |
|
Property Type
|
Single Family |
|
Community Name
|
Morningside |
|
Parking Space Total
|
3 |
Building
|
Bathroom Total
|
3 |
|
Bedrooms Above Ground
|
3 |
|
Bedrooms Total
|
3 |
|
Amenities
|
Fireplace(s) |
|
Appliances
|
Dishwasher, Dryer, Freezer, Microwave, Stove, Window Coverings, Refrigerator |
|
Architectural Style
|
Bungalow |
|
Basement Development
|
Finished |
|
Basement Features
|
Walk Out |
|
Basement Type
|
N/a (finished) |
|
Construction Style Attachment
|
Detached |
|
Cooling Type
|
Central Air Conditioning |
|
Exterior Finish
|
Brick |
|
Fireplace Present
|
Yes |
|
Fireplace Total
|
1 |
|
Flooring Type
|
Carpeted, Tile, Hardwood |
|
Foundation Type
|
Unknown |
|
Half Bath Total
|
1 |
|
Heating Fuel
|
Natural Gas |
|
Heating Type
|
Forced Air |
|
Stories Total
|
1 |
|
Size Interior
|
1100 - 1500 Sqft |
|
Type
|
House |
|
Utility Water
|
Municipal Water |
Parking
Land
|
Acreage
|
No |
|
Sewer
|
Sanitary Sewer |
|
Size Depth
|
193 Ft ,10 In |
|
Size Frontage
|
45 Ft |
|
Size Irregular
|
45 X 193.9 Ft |
|
Size Total Text
|
45 X 193.9 Ft |
Rooms
| Level |
Type |
Length |
Width |
Dimensions |
|
Lower Level |
Family Room |
8.0264 m |
4.191 m |
8.0264 m x 4.191 m |
|
Lower Level |
Den |
6.1214 m |
3.1496 m |
6.1214 m x 3.1496 m |
|
Lower Level |
Laundry Room |
4.0132 m |
5.1054 m |
4.0132 m x 5.1054 m |
|
Main Level |
Living Room |
5.1562 m |
3.683 m |
5.1562 m x 3.683 m |
|
Main Level |
Dining Room |
2.8702 m |
2.9464 m |
2.8702 m x 2.9464 m |
|
Main Level |
Kitchen |
2.7686 m |
2.3622 m |
2.7686 m x 2.3622 m |
|
Main Level |
Eating Area |
2.7686 m |
2.159 m |
2.7686 m x 2.159 m |
|
Main Level |
Primary Bedroom |
4.318 m |
3.3274 m |
4.318 m x 3.3274 m |
|
Main Level |
Bedroom 2 |
2.7686 m |
3.6068 m |
2.7686 m x 3.6068 m |
|
Main Level |
Bedroom 3 |
3.2004 m |
3.0226 m |
3.2004 m x 3.0226 m |
https://www.realtor.ca/real-estate/28829749/14-sealstone-terrace-toronto-morningside-morningside
