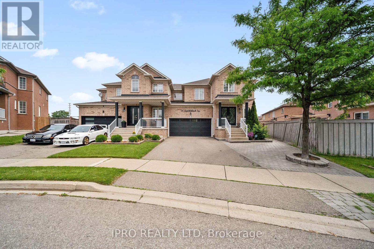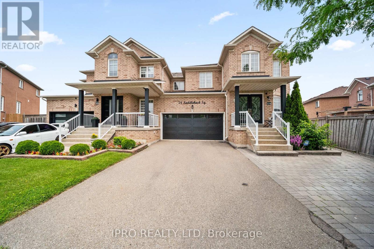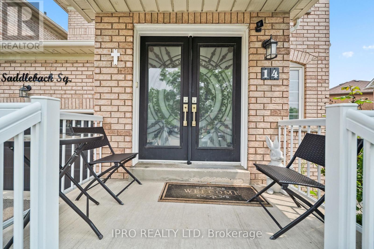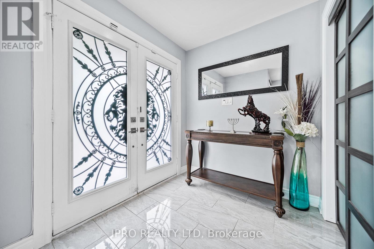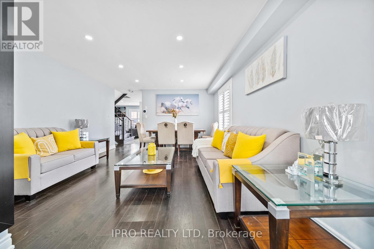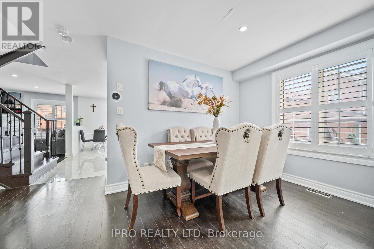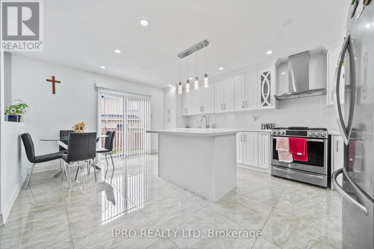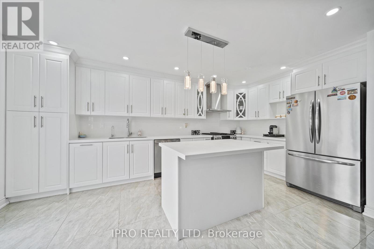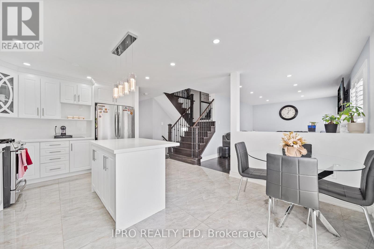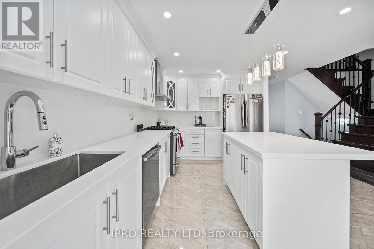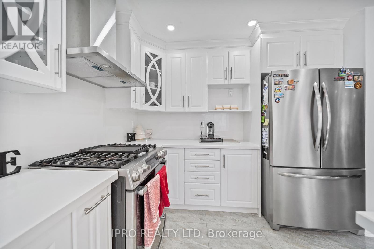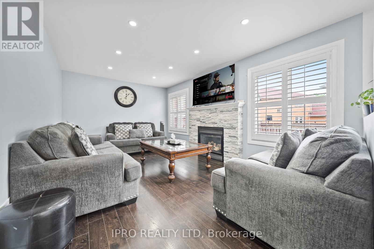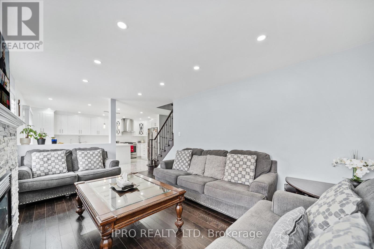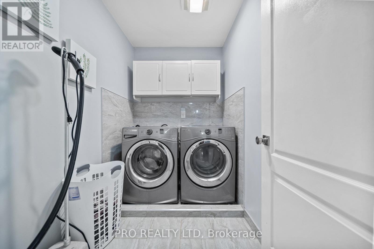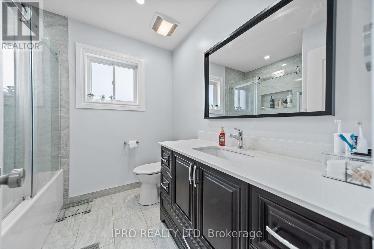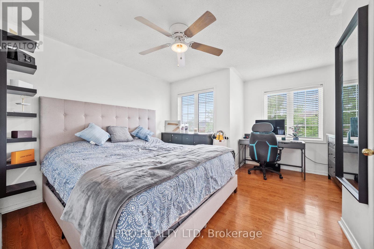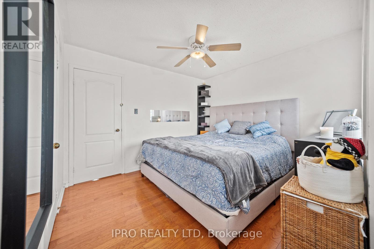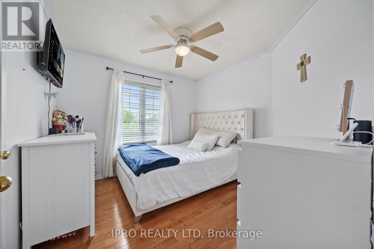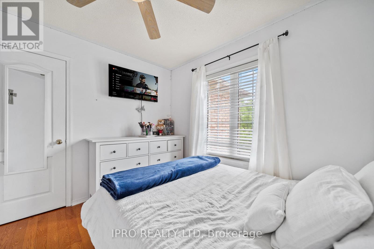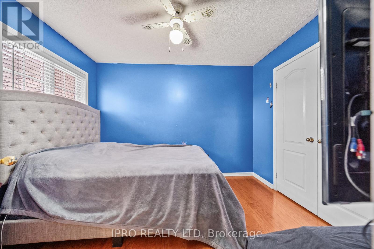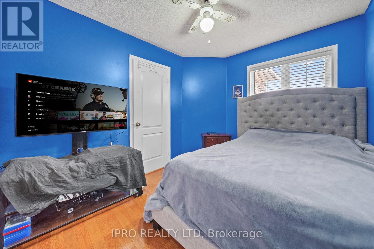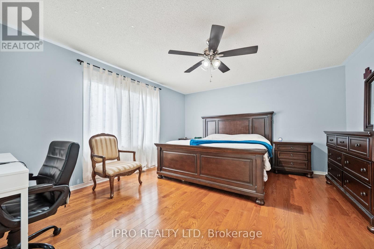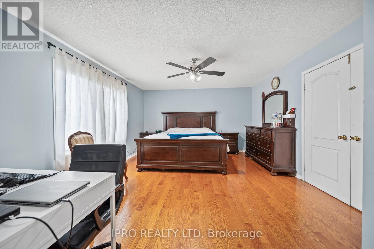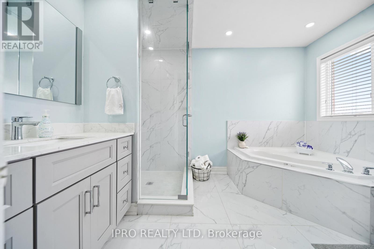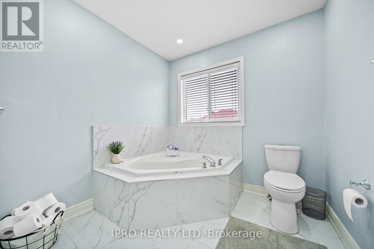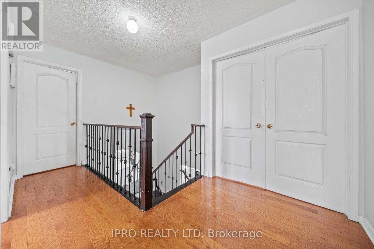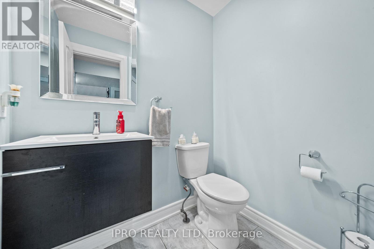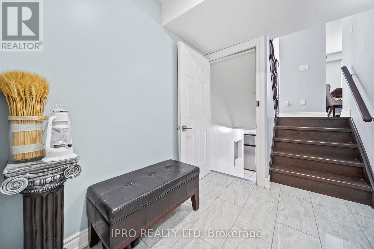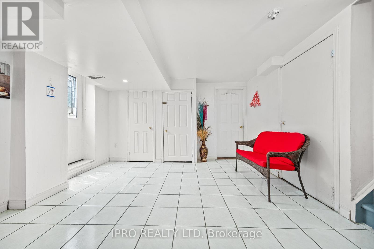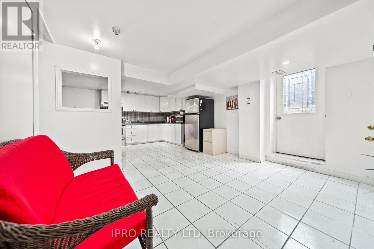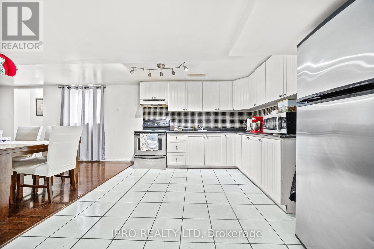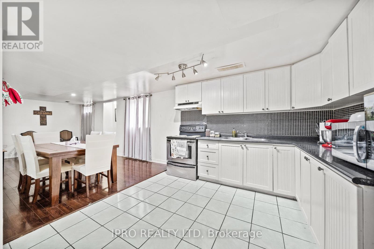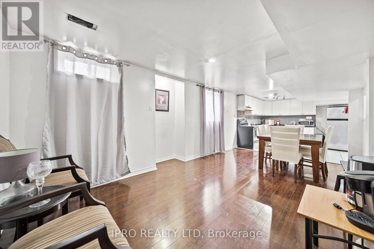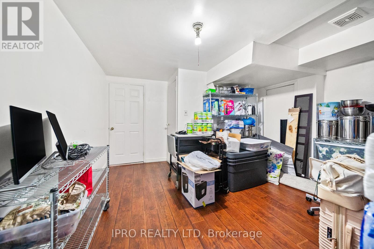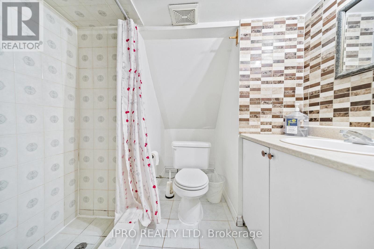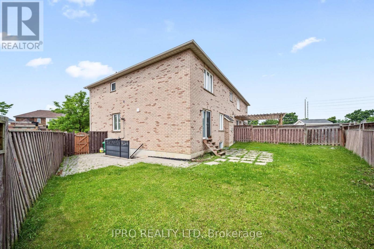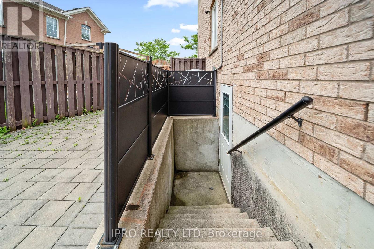5 Bedroom
4 Bathroom
2000 - 2500 sqft
Fireplace
Central Air Conditioning
Forced Air
$999,999
This Rate Find Gem is Hidden in Fletcher's Meadow Area Boasts Double Car Garage with Extended Driveway. Welcoming Double Door Leads to Foyer and Living and Dining Area. Totally Upgraded Kitchen and Washroom. Family Room with F/P. Spacious 4 Bedrooms, Master Has 5 Pc. Ensuite. And Above All Finished Basement with Separate Entrance, Washroom, Kitchen and Living Room. **EXTRAS** New Roof, New Furnace, New A/C, New Hardwood Floors, New Garage Doors, New Kitchen. (id:41954)
Property Details
|
MLS® Number
|
W12206407 |
|
Property Type
|
Single Family |
|
Community Name
|
Fletcher's Creek Village |
|
Parking Space Total
|
5 |
Building
|
Bathroom Total
|
4 |
|
Bedrooms Above Ground
|
4 |
|
Bedrooms Below Ground
|
1 |
|
Bedrooms Total
|
5 |
|
Age
|
16 To 30 Years |
|
Appliances
|
All |
|
Basement Development
|
Finished |
|
Basement Features
|
Separate Entrance |
|
Basement Type
|
N/a (finished) |
|
Construction Style Attachment
|
Semi-detached |
|
Cooling Type
|
Central Air Conditioning |
|
Exterior Finish
|
Brick |
|
Fireplace Present
|
Yes |
|
Flooring Type
|
Hardwood, Ceramic |
|
Foundation Type
|
Concrete |
|
Half Bath Total
|
1 |
|
Heating Fuel
|
Natural Gas |
|
Heating Type
|
Forced Air |
|
Stories Total
|
2 |
|
Size Interior
|
2000 - 2500 Sqft |
|
Type
|
House |
|
Utility Water
|
Municipal Water |
Parking
Land
|
Acreage
|
No |
|
Sewer
|
Sanitary Sewer |
|
Size Depth
|
89 Ft ,1 In |
|
Size Frontage
|
29 Ft ,10 In |
|
Size Irregular
|
29.9 X 89.1 Ft |
|
Size Total Text
|
29.9 X 89.1 Ft |
Rooms
| Level |
Type |
Length |
Width |
Dimensions |
|
Second Level |
Primary Bedroom |
4.7 m |
4.27 m |
4.7 m x 4.27 m |
|
Second Level |
Bedroom 2 |
3.35 m |
3.05 m |
3.35 m x 3.05 m |
|
Second Level |
Bedroom 3 |
3.11 m |
3.05 m |
3.11 m x 3.05 m |
|
Second Level |
Bedroom 4 |
3.5 m |
2.95 m |
3.5 m x 2.95 m |
|
Basement |
Kitchen |
|
|
Measurements not available |
|
Basement |
Bedroom |
|
|
Measurements not available |
|
Basement |
Living Room |
|
|
Measurements not available |
|
Main Level |
Living Room |
6.1 m |
4.08 m |
6.1 m x 4.08 m |
|
Main Level |
Dining Room |
6.1 m |
4.08 m |
6.1 m x 4.08 m |
|
Main Level |
Kitchen |
5.33 m |
4.06 m |
5.33 m x 4.06 m |
|
Main Level |
Family Room |
5.18 m |
3.35 m |
5.18 m x 3.35 m |
https://www.realtor.ca/real-estate/28438228/14-saddleback-square-brampton-fletchers-creek-village-fletchers-creek-village
