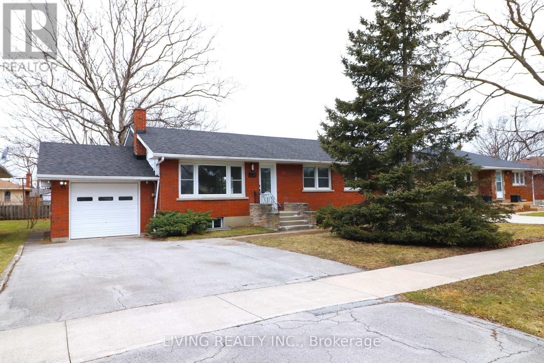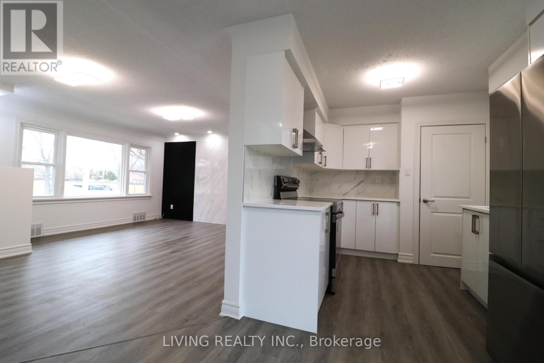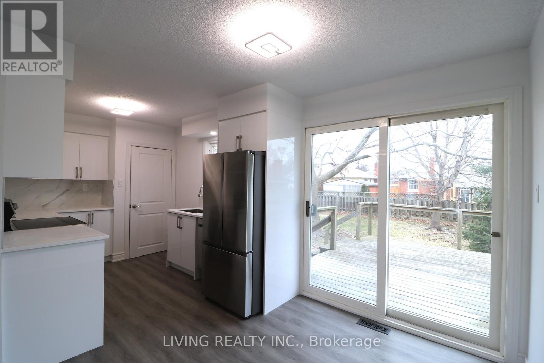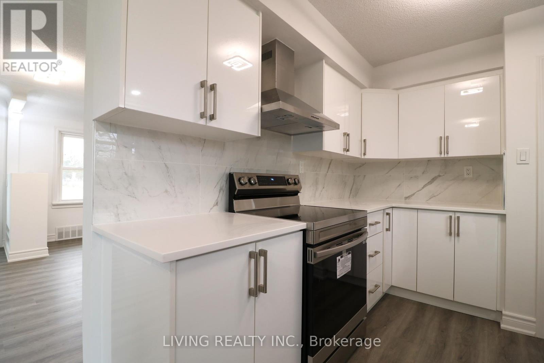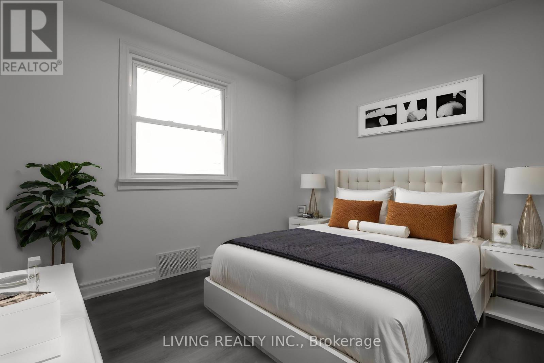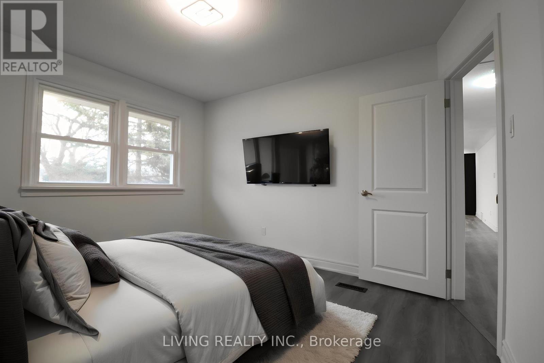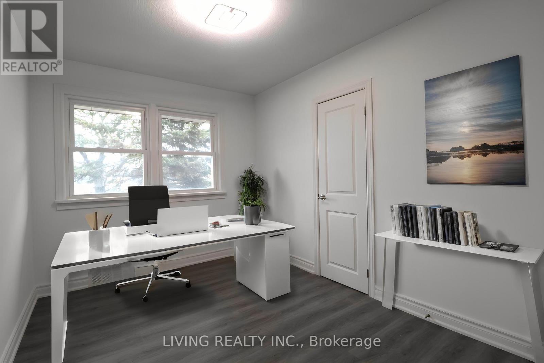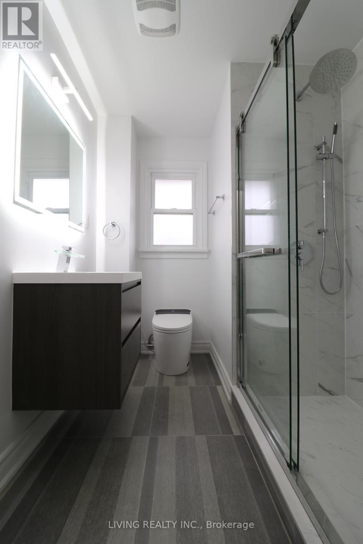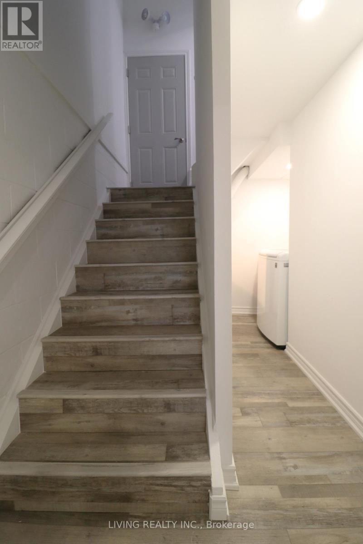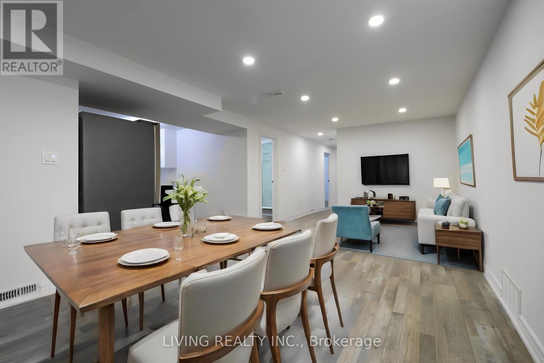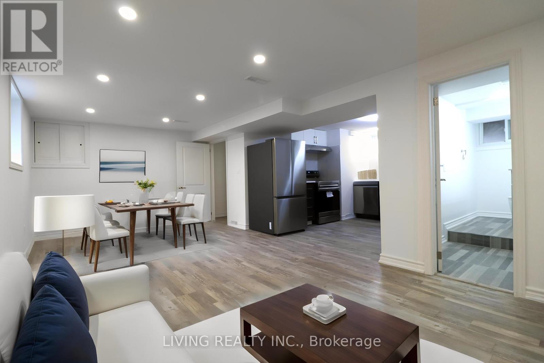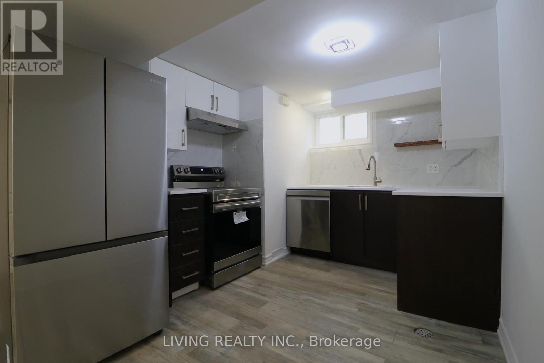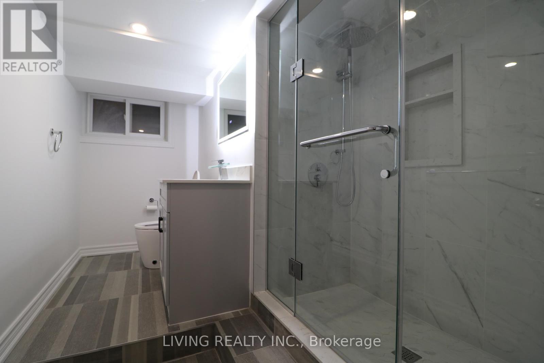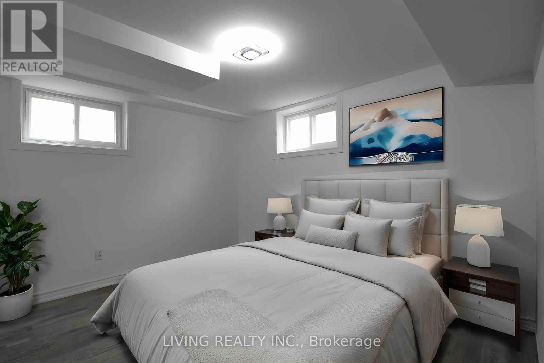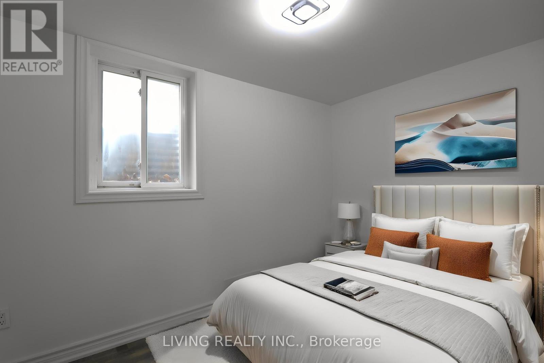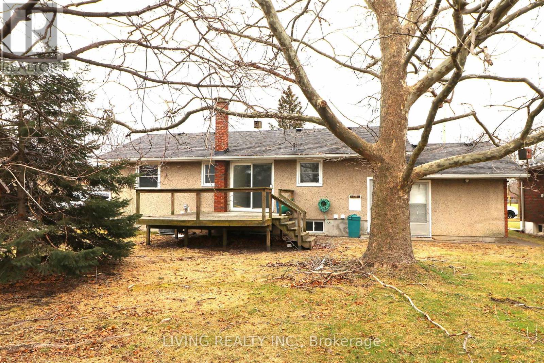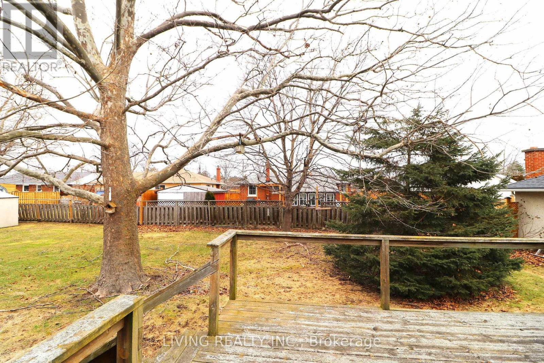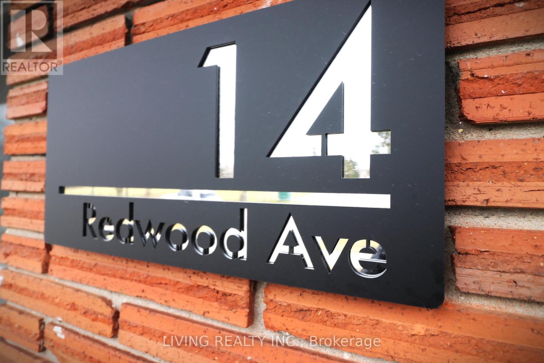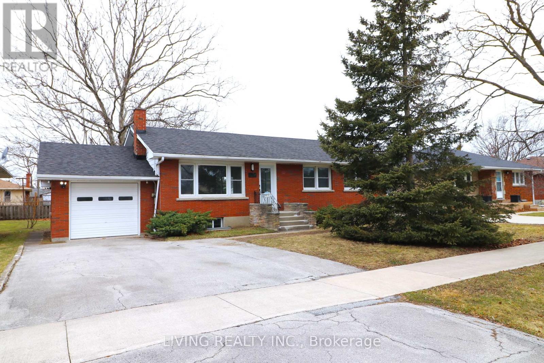6 Bedroom
2 Bathroom
Bungalow
Central Air Conditioning
Forced Air
$829,000
Fully Renovated Bungalow with Separate Entrance. Potential In-Law Suite/Separate Apartment. Located in Great family Neighbourhood on a Huge Wide Lot. Modern Designed Open Concept Kitchen with Pot Lights, All new Stainless Steel Appliances with warranty, Quartz Countertops, and beautiful Backsplash. Smart Bathrooms & Smart lights through-out. Walking distance to both public and catholic schools, in an established mature neighborhood. New roof, doors, mature trees, front porch and attractive brick exterior. Must See! **** EXTRAS **** All new kitchen appliances with warranty. Full entire house renovations including kitchens and bathrooms finished 2024. New roof 2023. New Interior & exterior doors, all window casings, all baseboards. (id:41954)
Property Details
|
MLS® Number
|
X8277984 |
|
Property Type
|
Single Family |
|
Amenities Near By
|
Park, Public Transit, Schools |
|
Features
|
Carpet Free |
|
Parking Space Total
|
3 |
Building
|
Bathroom Total
|
2 |
|
Bedrooms Above Ground
|
3 |
|
Bedrooms Below Ground
|
3 |
|
Bedrooms Total
|
6 |
|
Appliances
|
Dishwasher, Dryer, Hood Fan, Stove, Washer |
|
Architectural Style
|
Bungalow |
|
Basement Development
|
Finished |
|
Basement Features
|
Separate Entrance |
|
Basement Type
|
N/a (finished) |
|
Construction Style Attachment
|
Detached |
|
Cooling Type
|
Central Air Conditioning |
|
Exterior Finish
|
Brick, Concrete |
|
Foundation Type
|
Concrete |
|
Heating Fuel
|
Natural Gas |
|
Heating Type
|
Forced Air |
|
Stories Total
|
1 |
|
Type
|
House |
|
Utility Water
|
Municipal Water |
Parking
Land
|
Acreage
|
No |
|
Land Amenities
|
Park, Public Transit, Schools |
|
Sewer
|
Sanitary Sewer |
|
Size Irregular
|
60 X 110 Ft |
|
Size Total Text
|
60 X 110 Ft|under 1/2 Acre |
Rooms
| Level |
Type |
Length |
Width |
Dimensions |
|
Basement |
Bedroom 3 |
2.8 m |
2.54 m |
2.8 m x 2.54 m |
|
Basement |
Kitchen |
3.8 m |
2.24 m |
3.8 m x 2.24 m |
|
Basement |
Living Room |
4.9 m |
3.86 m |
4.9 m x 3.86 m |
|
Basement |
Primary Bedroom |
2.92 m |
2.59 m |
2.92 m x 2.59 m |
|
Basement |
Bedroom 2 |
2.59 m |
2.54 m |
2.59 m x 2.54 m |
|
Main Level |
Kitchen |
5.03 m |
2.84 m |
5.03 m x 2.84 m |
|
Main Level |
Living Room |
5.18 m |
4.42 m |
5.18 m x 4.42 m |
|
Main Level |
Dining Room |
5.1 m |
4.42 m |
5.1 m x 4.42 m |
|
Main Level |
Primary Bedroom |
3.71 m |
3.28 m |
3.71 m x 3.28 m |
|
Main Level |
Bedroom 2 |
3.4 m |
3.2 m |
3.4 m x 3.2 m |
|
Main Level |
Bedroom 3 |
3.28 m |
2.54 m |
3.28 m x 2.54 m |
https://www.realtor.ca/real-estate/26812088/14-redwood-avenue-st-catharines
