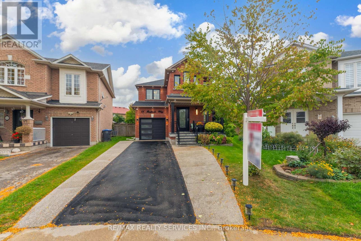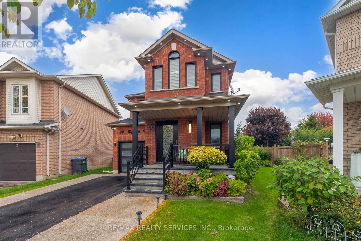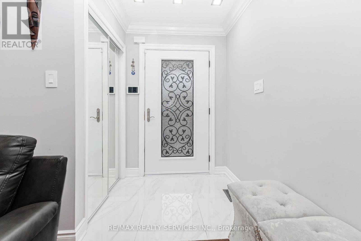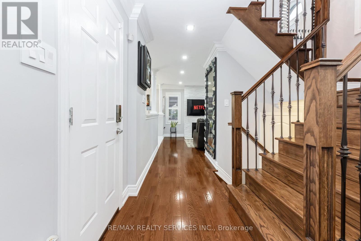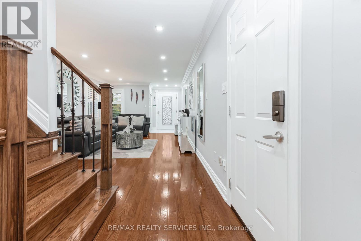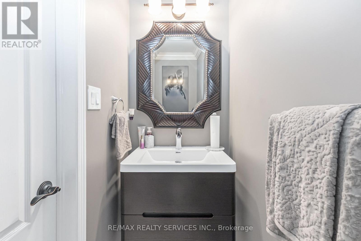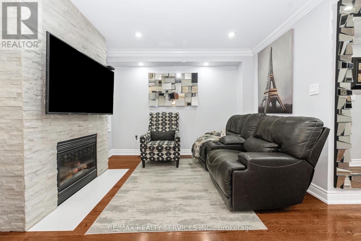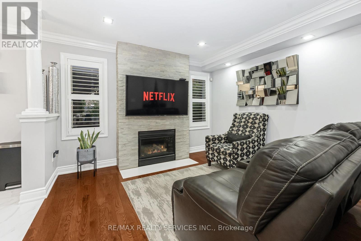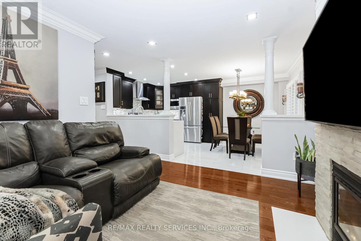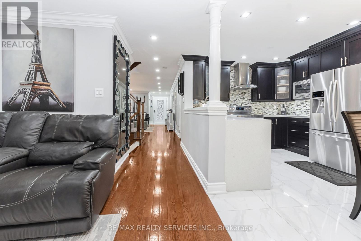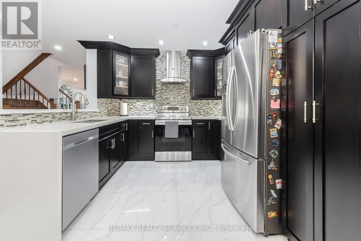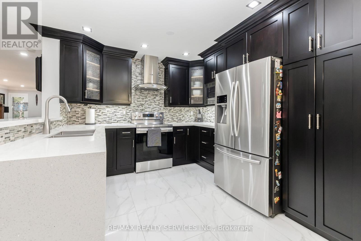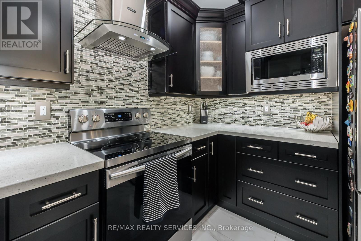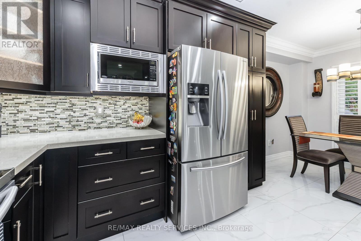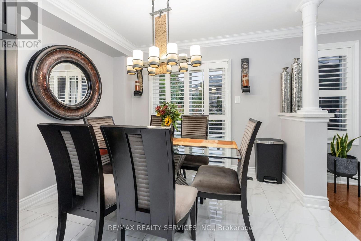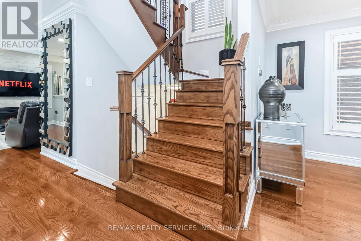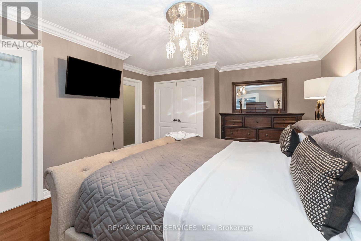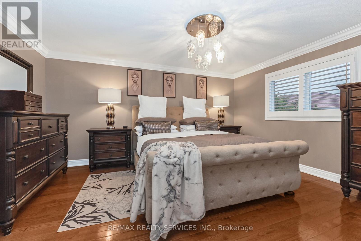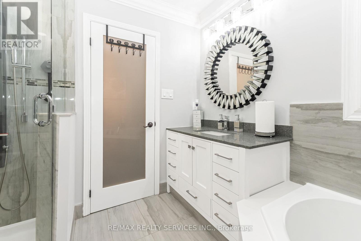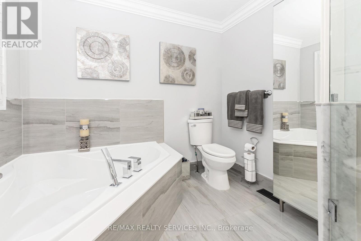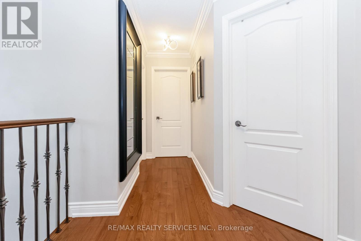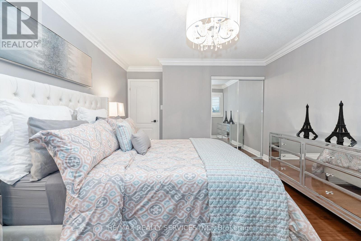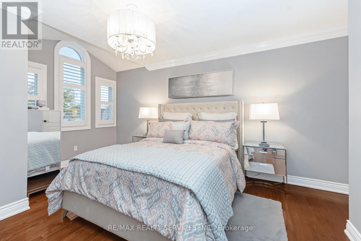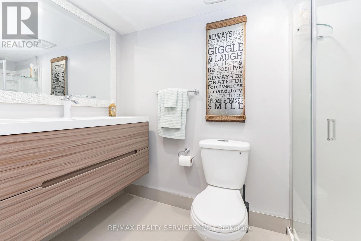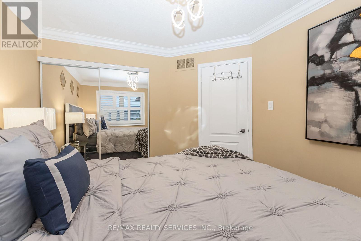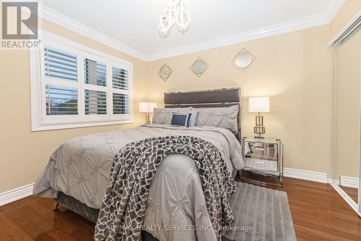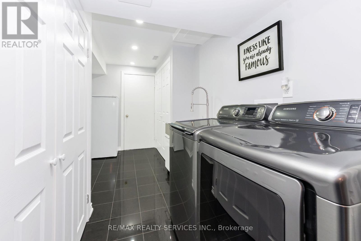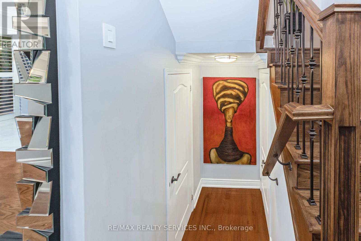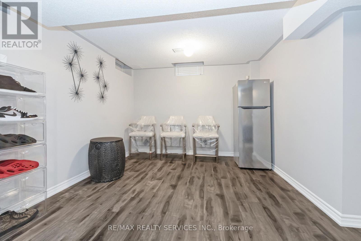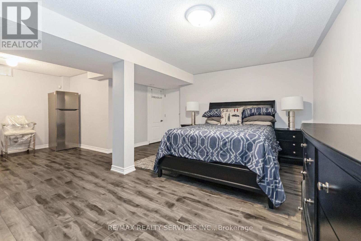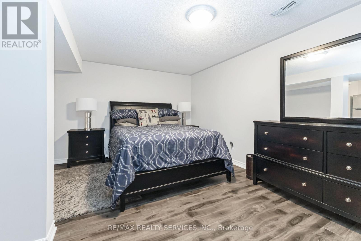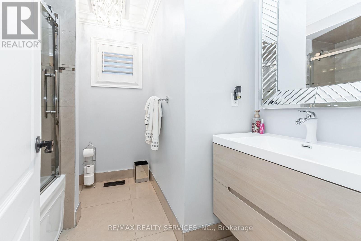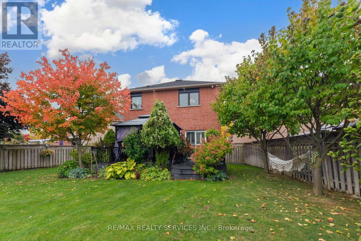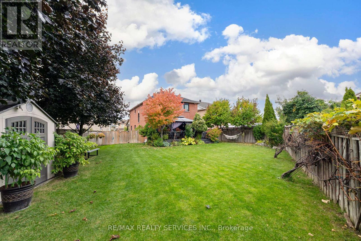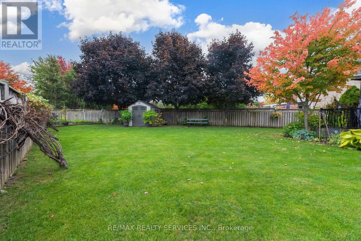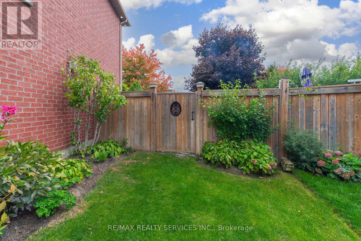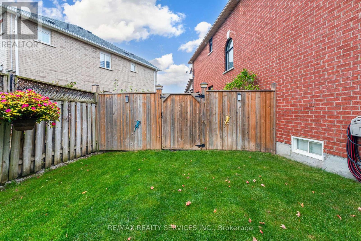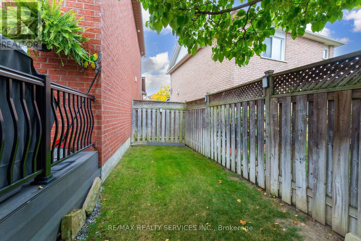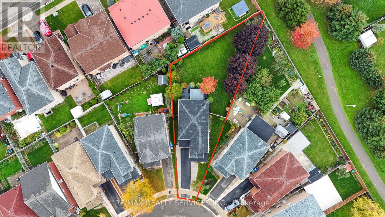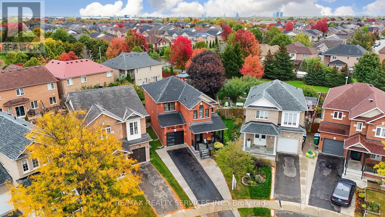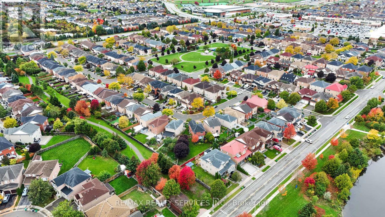4 Bedroom
4 Bathroom
1500 - 2000 sqft
Fireplace
Central Air Conditioning
Forced Air
Lawn Sprinkler
$999,999
Absolutely Breathtaking & Impeccably Maintained Home on a Rare Huge Pie-Shaped Lot! Welcome to this stunning 3+1 bedroom, 4-bathroom home where luxury meets functionality. Over $250,000 spent on premium upgrades throughout! From the moment you arrive, you'll be impressed by the elegant crown moulding and upgraded baseboards that flow seamlessly throughout the home. The chef's kitchen is a true showstopper, featuring granite countertops, stylish backsplash, and upgraded cabinetry- perfect for entertaining or family meals. The front door and garage door have been newly replaced, enhancing the home's curb appeal and security. Pot lights have been tastefully installed throughout the main floor and exterior, creating a warm and inviting ambiance both day and night. Step outside to a beautifully crafted deck with a charming gazebo, ideal for relaxing or hosting guests. The professionally landscaped backyard offers privacy and serenity in one of the largest lots in the area. The fully finished basement includes a spacious additional bedroom and a full bathroom- ideal for in-laws, guests, or as a private retreat. This home truly speaks for itself with the pride of ownership evident in every detail. Located in a Prime Location! Just minutes' to Mount Pleasant GO Station, top-rated schools, library, parks, recreation centre, and more- offering convenience and a true sense of community. Don't miss this rare opportunity to own a move-in ready home that combines luxury, space, and location. (id:41954)
Property Details
|
MLS® Number
|
W12471516 |
|
Property Type
|
Single Family |
|
Community Name
|
Fletcher's Meadow |
|
Amenities Near By
|
Park, Place Of Worship, Public Transit, Schools |
|
Equipment Type
|
Water Heater, Furnace |
|
Features
|
Lighting, Carpet Free, Gazebo, In-law Suite |
|
Parking Space Total
|
5 |
|
Rental Equipment Type
|
Water Heater, Furnace |
|
Structure
|
Patio(s), Shed |
Building
|
Bathroom Total
|
4 |
|
Bedrooms Above Ground
|
3 |
|
Bedrooms Below Ground
|
1 |
|
Bedrooms Total
|
4 |
|
Age
|
16 To 30 Years |
|
Appliances
|
Garage Door Opener Remote(s), Dishwasher, Dryer, Microwave, Stove, Washer, Refrigerator |
|
Basement Development
|
Finished |
|
Basement Type
|
N/a (finished) |
|
Construction Style Attachment
|
Detached |
|
Cooling Type
|
Central Air Conditioning |
|
Exterior Finish
|
Brick |
|
Fire Protection
|
Security System, Smoke Detectors |
|
Fireplace Present
|
Yes |
|
Flooring Type
|
Hardwood, Porcelain Tile |
|
Foundation Type
|
Concrete |
|
Half Bath Total
|
1 |
|
Heating Fuel
|
Natural Gas |
|
Heating Type
|
Forced Air |
|
Stories Total
|
2 |
|
Size Interior
|
1500 - 2000 Sqft |
|
Type
|
House |
|
Utility Water
|
Municipal Water |
Parking
Land
|
Acreage
|
No |
|
Fence Type
|
Fenced Yard |
|
Land Amenities
|
Park, Place Of Worship, Public Transit, Schools |
|
Landscape Features
|
Lawn Sprinkler |
|
Sewer
|
Sanitary Sewer |
|
Size Depth
|
100 Ft ,7 In |
|
Size Frontage
|
24 Ft ,6 In |
|
Size Irregular
|
24.5 X 100.6 Ft |
|
Size Total Text
|
24.5 X 100.6 Ft |
|
Zoning Description
|
Rid |
Rooms
| Level |
Type |
Length |
Width |
Dimensions |
|
Second Level |
Primary Bedroom |
15.91 m |
12.63 m |
15.91 m x 12.63 m |
|
Second Level |
Bedroom 2 |
16.73 m |
11.81 m |
16.73 m x 11.81 m |
|
Second Level |
Bedroom 3 |
11.15 m |
10.01 m |
11.15 m x 10.01 m |
|
Main Level |
Living Room |
18.86 m |
11.81 m |
18.86 m x 11.81 m |
|
Main Level |
Dining Room |
10.17 m |
9.19 m |
10.17 m x 9.19 m |
|
Main Level |
Kitchen |
10.5 m |
8.69 m |
10.5 m x 8.69 m |
|
Main Level |
Family Room |
11.65 m |
10.99 m |
11.65 m x 10.99 m |
Utilities
|
Cable
|
Installed |
|
Electricity
|
Installed |
|
Sewer
|
Installed |
https://www.realtor.ca/real-estate/29009317/14-redfinch-way-brampton-fletchers-meadow-fletchers-meadow
