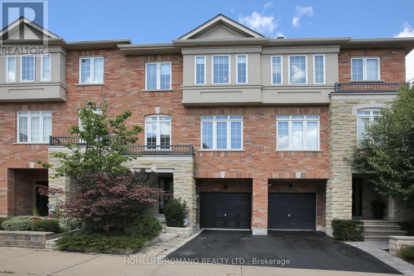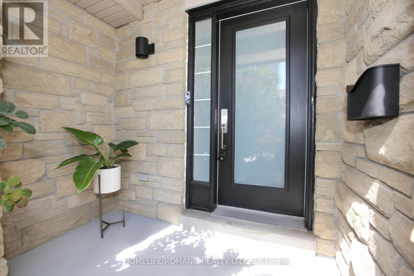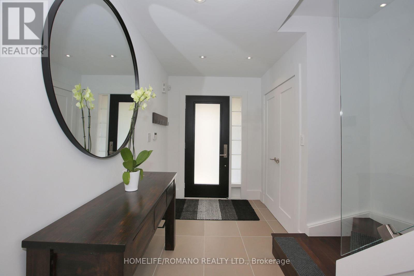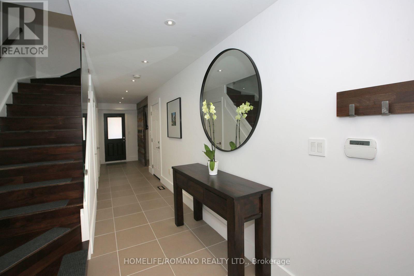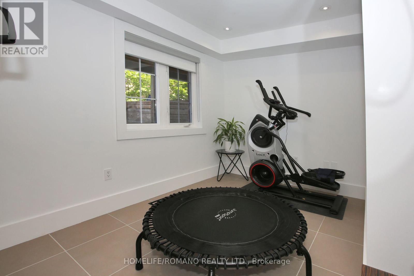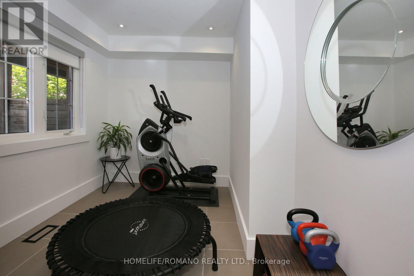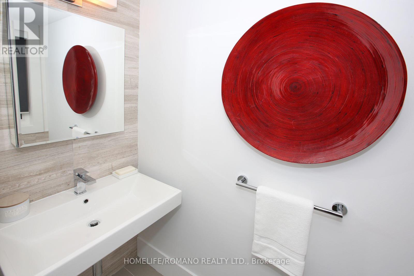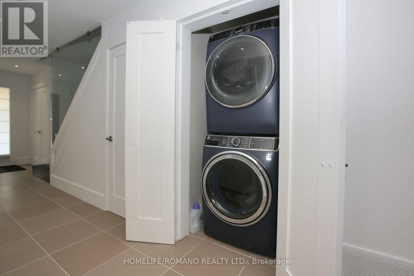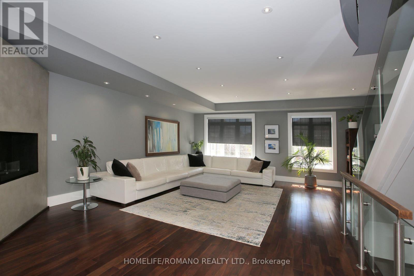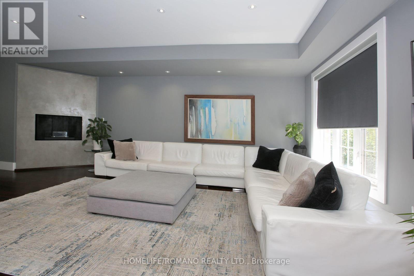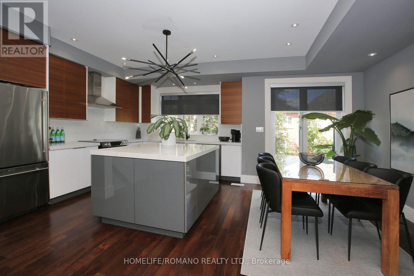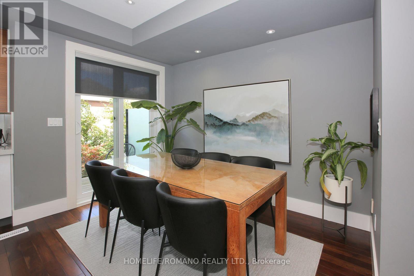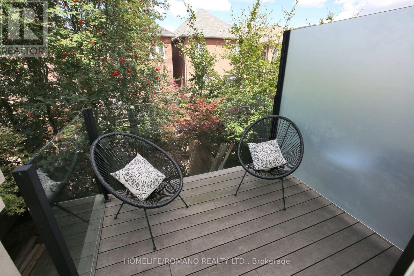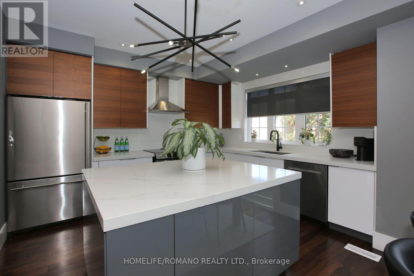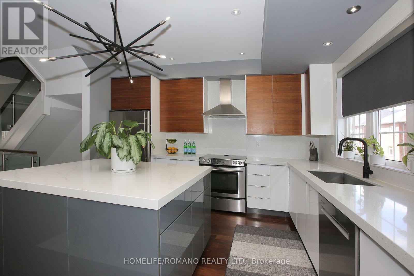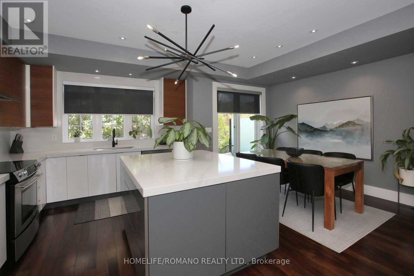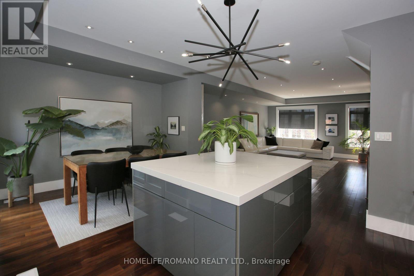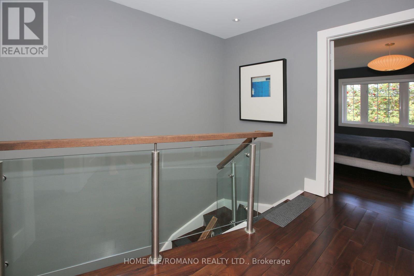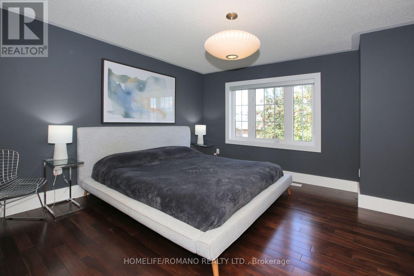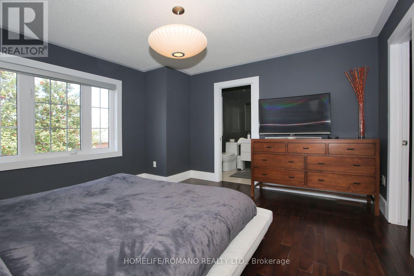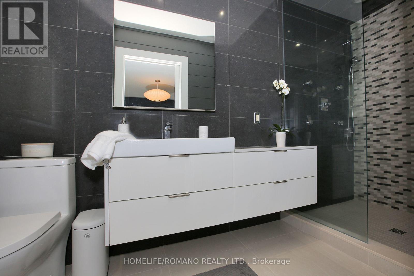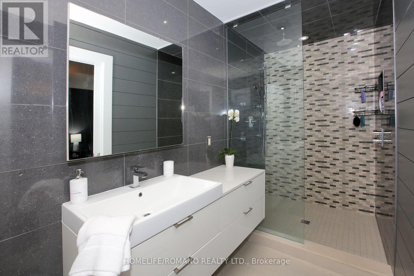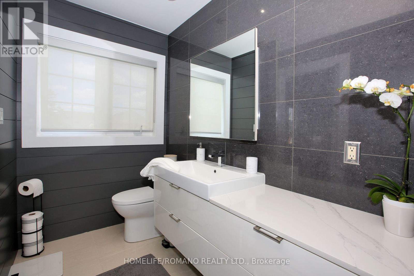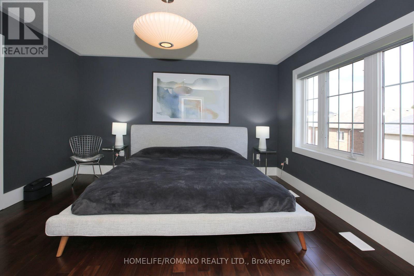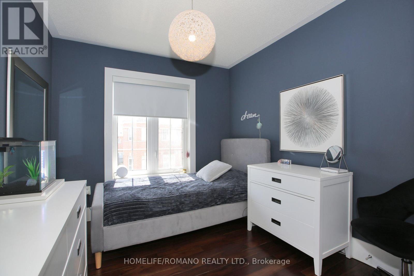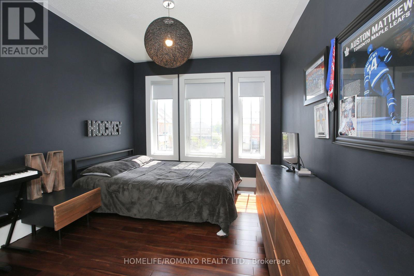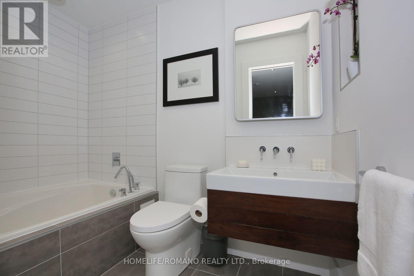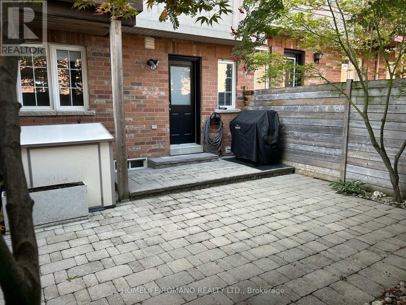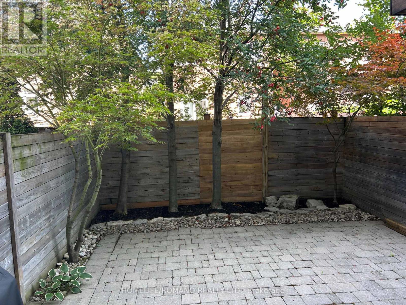14 Ramage Lane Toronto (Eringate-Centennial-West Deane), Ontario M9C 5S6
$1,159,800Maintenance, Parcel of Tied Land
$89 Monthly
Maintenance, Parcel of Tied Land
$89 MonthlyThis beautifully upgraded top to bottom freehold townhouse showcases a modern open-concept design perfect for today's lifestyle. Thousands have been spent to upgrade the kitchen & bathrooms. Large kitchen with quartz countertop & large island, pot lighting,premium walnut flooring, glass railing, walk out to balcony & much more. Main floor offers a versatile gym, 2pc WR, laundry closet, access to garage & walkout to patio with fenced yard. Upstairs, you'll find 3 spacious bedrooms, including a serene primary suite with walk-in closet & 3piece ensuite. Located in a highly sought-after community. This home is surrounded by top-rated schools, parks, shopping, transit, highways,& the airport - everything you need just minutes away. Don't miss the opportunity to make this incredible must see property your new home. (id:41954)
Property Details
| MLS® Number | W12391001 |
| Property Type | Single Family |
| Community Name | Eringate-Centennial-West Deane |
| Amenities Near By | Park, Place Of Worship, Public Transit, Golf Nearby |
| Equipment Type | Water Heater |
| Features | Carpet Free |
| Parking Space Total | 2 |
| Rental Equipment Type | Water Heater |
Building
| Bathroom Total | 3 |
| Bedrooms Above Ground | 3 |
| Bedrooms Below Ground | 1 |
| Bedrooms Total | 4 |
| Age | 16 To 30 Years |
| Appliances | Garage Door Opener Remote(s), Central Vacuum, All, Dishwasher, Garage Door Opener, Stove, Window Coverings, Refrigerator |
| Basement Development | Unfinished |
| Basement Type | N/a (unfinished) |
| Construction Style Attachment | Attached |
| Cooling Type | Central Air Conditioning |
| Exterior Finish | Brick |
| Fire Protection | Smoke Detectors |
| Fireplace Present | Yes |
| Fireplace Type | Insert |
| Flooring Type | Hardwood, Ceramic |
| Foundation Type | Brick, Poured Concrete |
| Half Bath Total | 1 |
| Heating Fuel | Natural Gas |
| Heating Type | Forced Air |
| Stories Total | 3 |
| Size Interior | 1500 - 2000 Sqft |
| Type | Row / Townhouse |
| Utility Water | Municipal Water |
Parking
| Garage |
Land
| Acreage | No |
| Fence Type | Fenced Yard |
| Land Amenities | Park, Place Of Worship, Public Transit, Golf Nearby |
| Sewer | Sanitary Sewer |
| Size Depth | 65 Ft ,3 In |
| Size Frontage | 16 Ft ,8 In |
| Size Irregular | 16.7 X 65.3 Ft |
| Size Total Text | 16.7 X 65.3 Ft |
Rooms
| Level | Type | Length | Width | Dimensions |
|---|---|---|---|---|
| Second Level | Living Room | 6.55 m | 4.57 m | 6.55 m x 4.57 m |
| Second Level | Dining Room | 3.15 m | 2.26 m | 3.15 m x 2.26 m |
| Second Level | Kitchen | 3.68 m | 3.17 m | 3.68 m x 3.17 m |
| Third Level | Primary Bedroom | 13.98 m | 13.98 m | 13.98 m x 13.98 m |
| Third Level | Bedroom 2 | 2.9 m | 2.74 m | 2.9 m x 2.74 m |
| Third Level | Bedroom 3 | 3.25 m | 2.79 m | 3.25 m x 2.79 m |
| Main Level | Office | 3.05 m | 2.44 m | 3.05 m x 2.44 m |
Interested?
Contact us for more information
