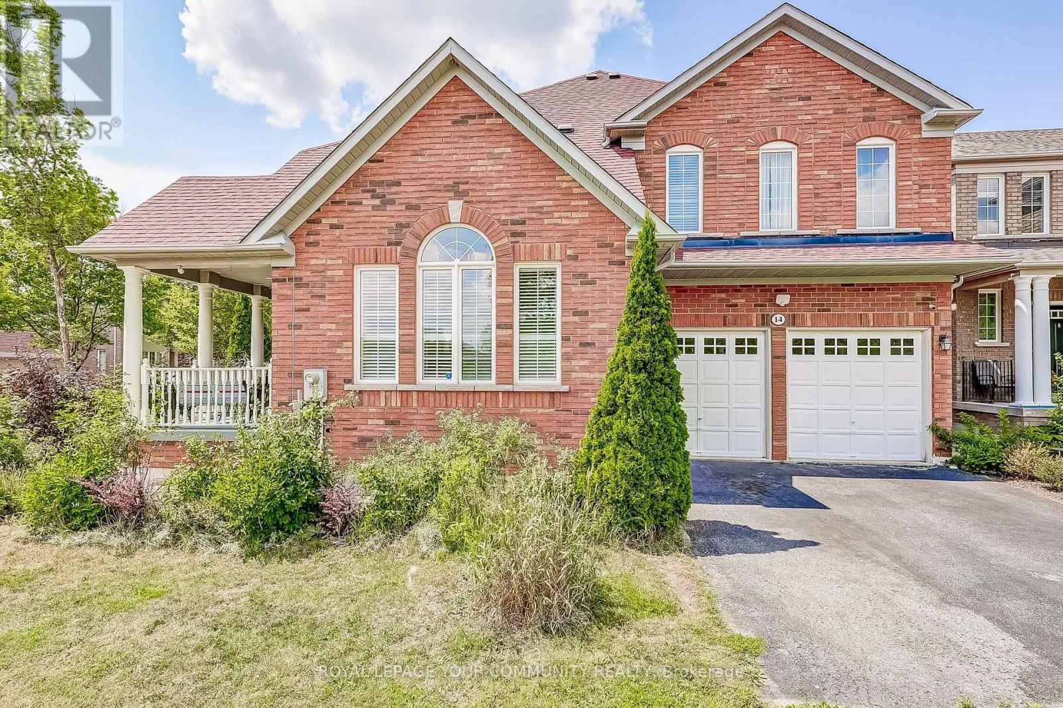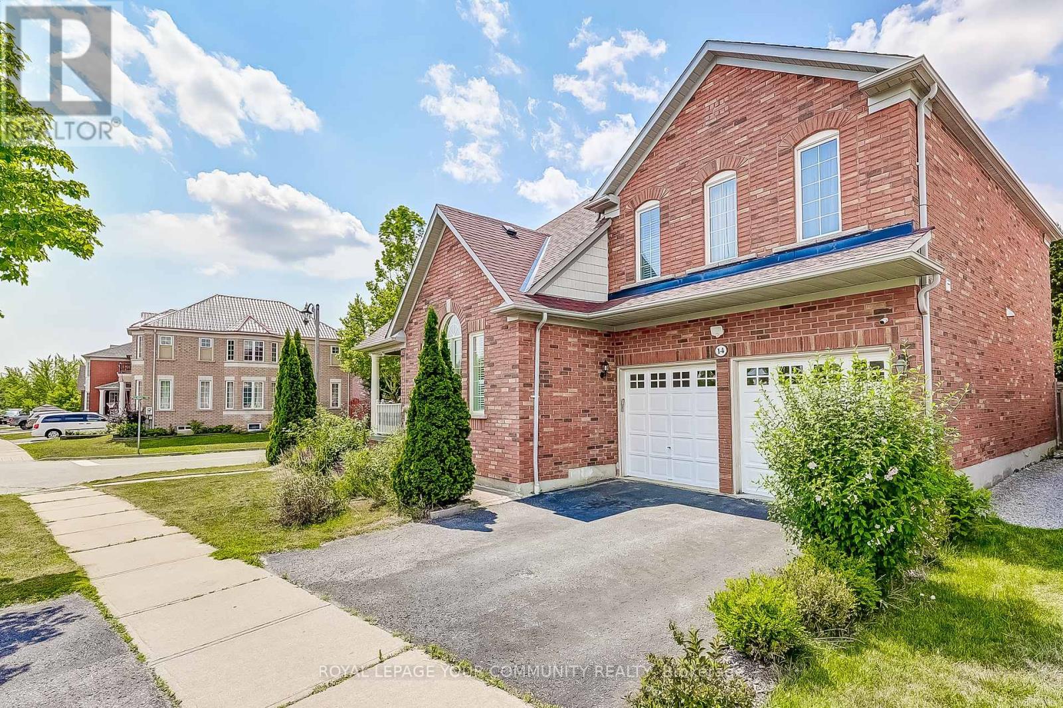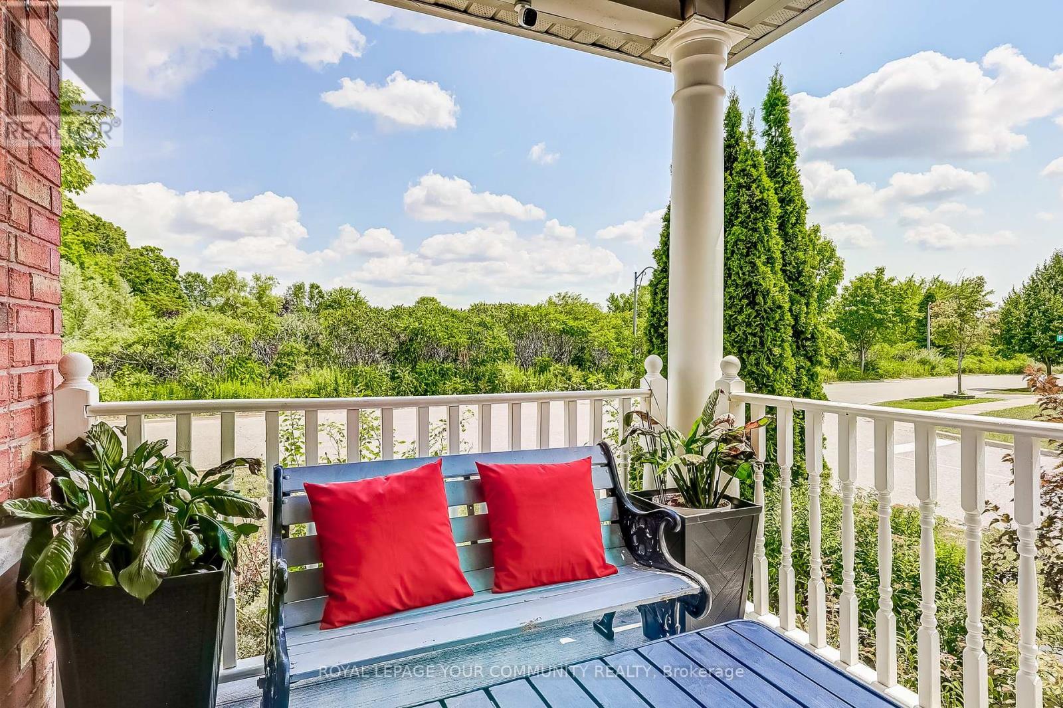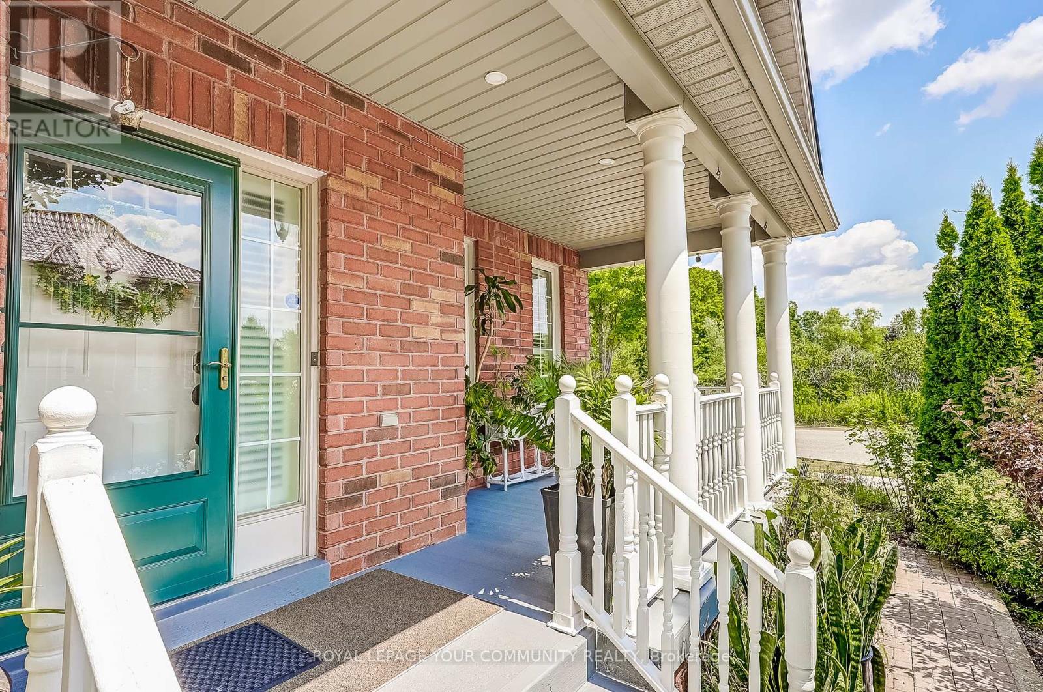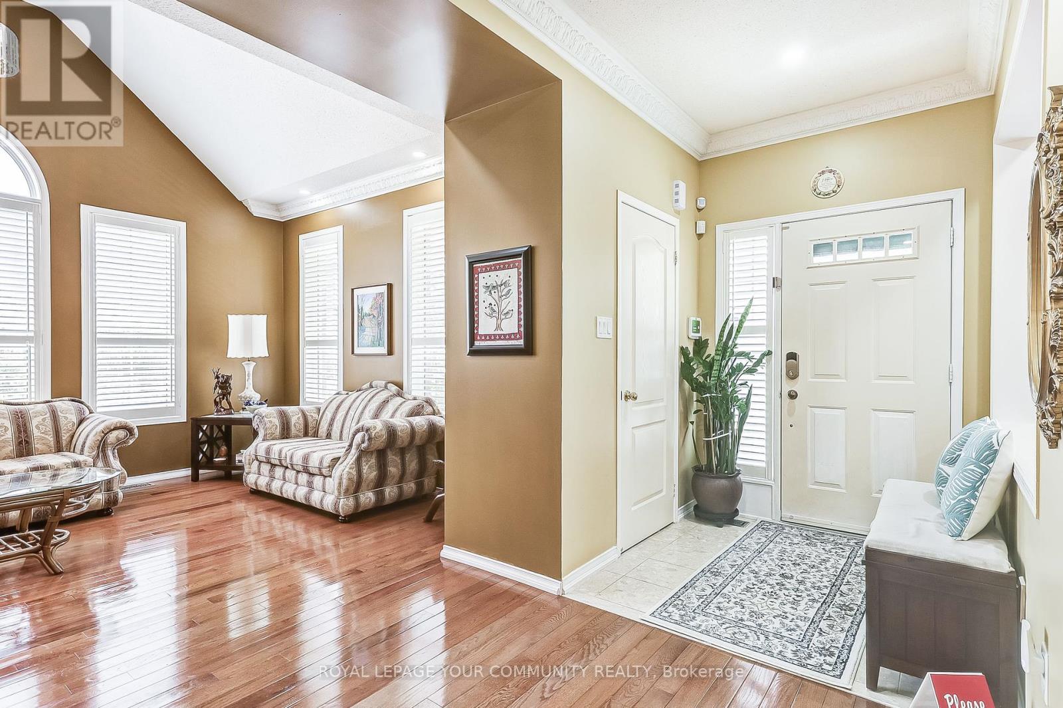4 Bedroom
4 Bathroom
3000 - 3500 sqft
Fireplace
Central Air Conditioning
Forced Air
$1,289,000
Elegant Family Home | Spacious, Upgraded & Ideal for Multi-Generational Living. Discover over 3,000 sq ft of luxury and comfort in this bright and beautifully finished home-perfect for large or extended families. Premium corner lot with unobstructed views of scenic trails and lush greenery right across the street offering peaceful surroundings and natural beauty. Den is also a perfect location for a 5th bed on main floor. Featuring high ceilings, wood cabinetry, a chefs kitchen, walk-in closets, and second-floor laundry for added convenience. Enjoy a private backyard oasis with lush gardens, a gazebo, and space for your own vegetable garden - a true gardeners dream. Corner lot directly across from Military Trail. A separate entrance to the basement can be added from the garage, ideal for in-laws or rental income. Close to places of worship, parks, trails, Hwy 401/407, GO Transit, shops, golf, lots of schools including 2 private, playgrounds, rink, facilities all within 20 min walk and just 14 minutes to the Waterfront Trail. Street transit stop less than 3 min walk away. Upgrades: Roof, Furnace, A/C (Sept '21), Pot Lights Throughout, California shutters, Crown Moulding. Move-in ready luxury in a peaceful, family-friendly community. Book your private tour today! (id:41954)
Property Details
|
MLS® Number
|
E12325156 |
|
Property Type
|
Single Family |
|
Community Name
|
Northwest Ajax |
|
Amenities Near By
|
Golf Nearby, Park, Place Of Worship |
|
Equipment Type
|
Water Heater |
|
Features
|
Cul-de-sac, Irregular Lot Size, Conservation/green Belt, Carpet Free |
|
Parking Space Total
|
4 |
|
Rental Equipment Type
|
Water Heater |
|
Structure
|
Patio(s) |
Building
|
Bathroom Total
|
4 |
|
Bedrooms Above Ground
|
4 |
|
Bedrooms Total
|
4 |
|
Amenities
|
Fireplace(s) |
|
Appliances
|
Range, Water Heater, Cooktop, Dryer, Freezer, Microwave, Oven, Washer, Refrigerator |
|
Basement Development
|
Unfinished |
|
Basement Type
|
N/a (unfinished) |
|
Construction Style Attachment
|
Detached |
|
Cooling Type
|
Central Air Conditioning |
|
Exterior Finish
|
Brick |
|
Fire Protection
|
Alarm System |
|
Fireplace Present
|
Yes |
|
Fireplace Total
|
1 |
|
Flooring Type
|
Ceramic, Hardwood |
|
Foundation Type
|
Concrete |
|
Heating Fuel
|
Natural Gas |
|
Heating Type
|
Forced Air |
|
Stories Total
|
2 |
|
Size Interior
|
3000 - 3500 Sqft |
|
Type
|
House |
|
Utility Water
|
Municipal Water |
Parking
Land
|
Acreage
|
No |
|
Fence Type
|
Fenced Yard |
|
Land Amenities
|
Golf Nearby, Park, Place Of Worship |
|
Sewer
|
Sanitary Sewer |
|
Size Depth
|
100 Ft ,2 In |
|
Size Frontage
|
60 Ft ,10 In |
|
Size Irregular
|
60.9 X 100.2 Ft ; 100.17 Ft X 55.83 Ft X 95.75 Ft X 18.89 |
|
Size Total Text
|
60.9 X 100.2 Ft ; 100.17 Ft X 55.83 Ft X 95.75 Ft X 18.89 |
Rooms
| Level |
Type |
Length |
Width |
Dimensions |
|
Second Level |
Bedroom 2 |
3.45 m |
3.94 m |
3.45 m x 3.94 m |
|
Second Level |
Bedroom 3 |
4.7 m |
5.18 m |
4.7 m x 5.18 m |
|
Second Level |
Bedroom 4 |
5.77 m |
4.12 m |
5.77 m x 4.12 m |
|
Second Level |
Laundry Room |
1.91 m |
2.71 m |
1.91 m x 2.71 m |
|
Second Level |
Primary Bedroom |
4.35 m |
4.66 m |
4.35 m x 4.66 m |
|
Main Level |
Kitchen |
4.71 m |
3.91 m |
4.71 m x 3.91 m |
|
Main Level |
Eating Area |
3.05 m |
3.09 m |
3.05 m x 3.09 m |
|
Main Level |
Great Room |
5.54 m |
5.07 m |
5.54 m x 5.07 m |
|
Main Level |
Dining Room |
4.99 m |
3.62 m |
4.99 m x 3.62 m |
|
Main Level |
Living Room |
5.18 m |
3.52 m |
5.18 m x 3.52 m |
Utilities
|
Cable
|
Installed |
|
Electricity
|
Installed |
|
Sewer
|
Installed |
https://www.realtor.ca/real-estate/28691569/14-poulton-avenue-ajax-northwest-ajax-northwest-ajax
