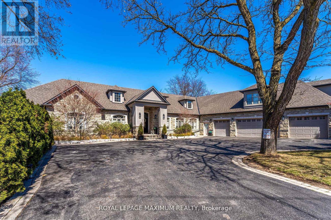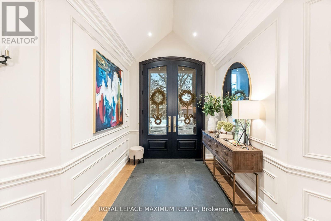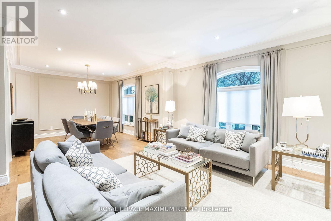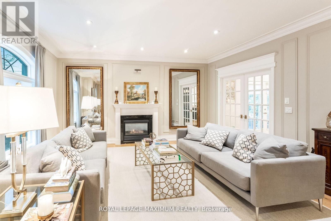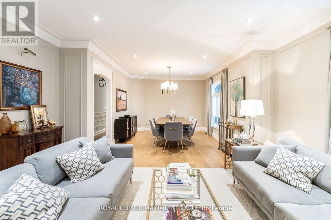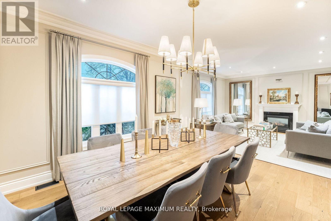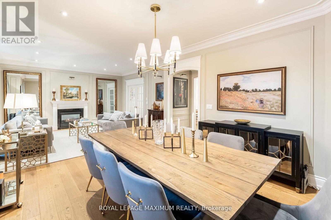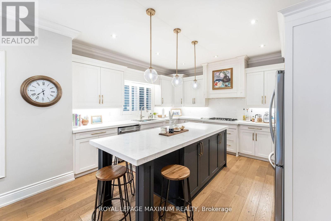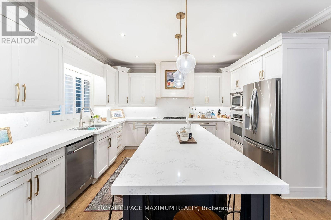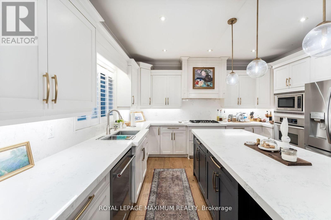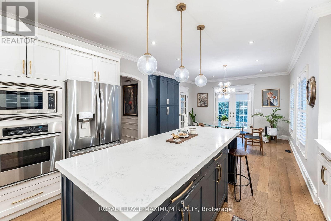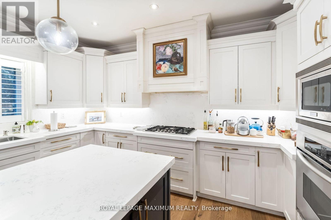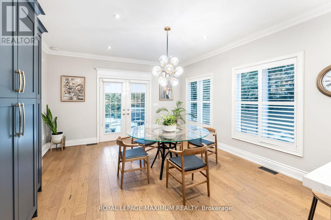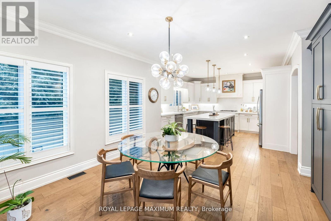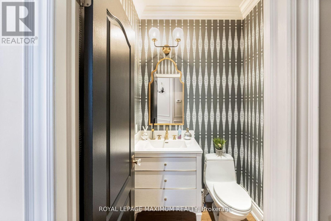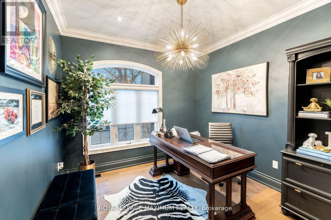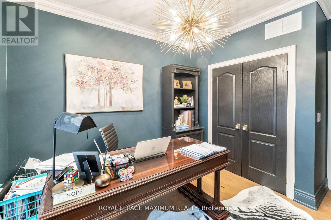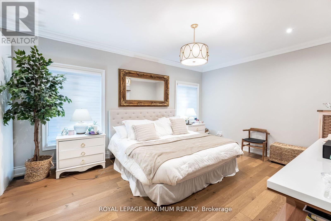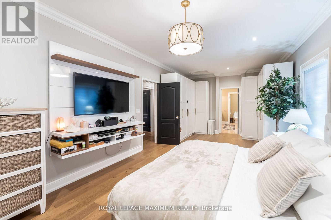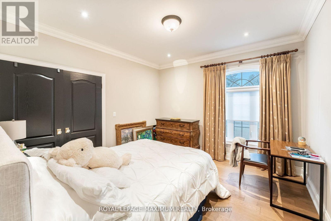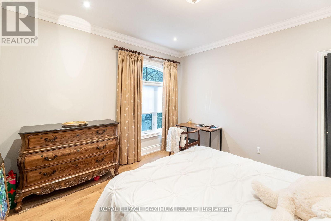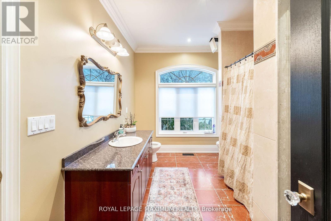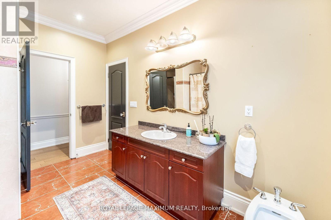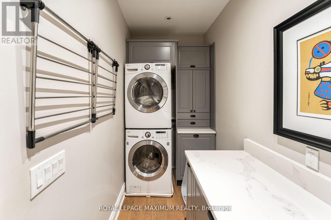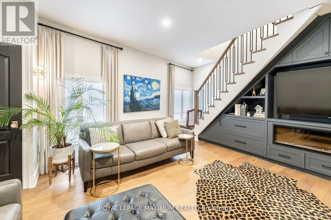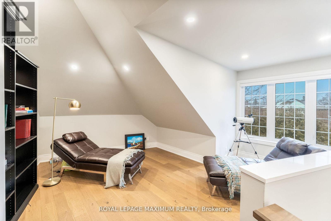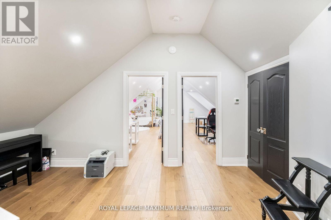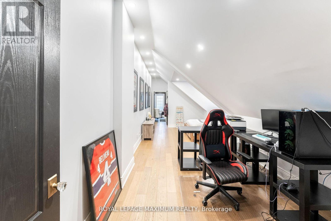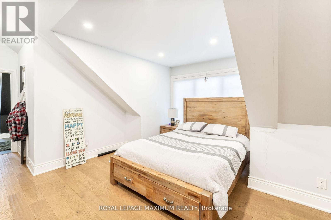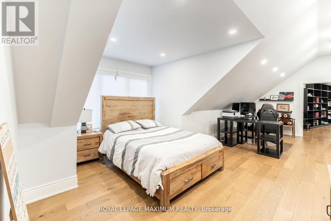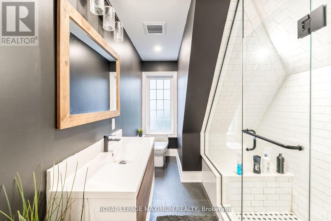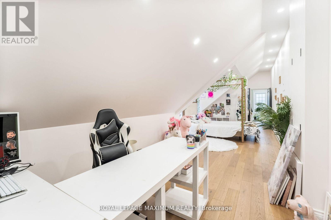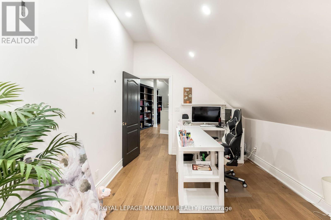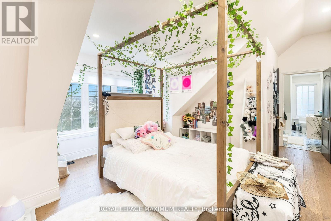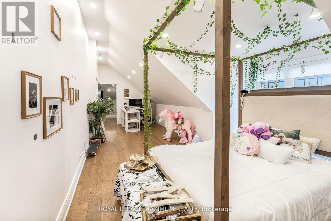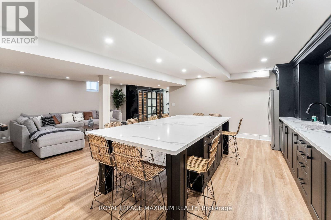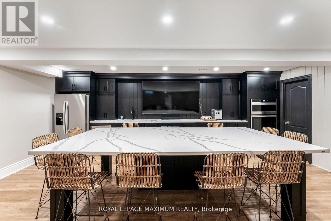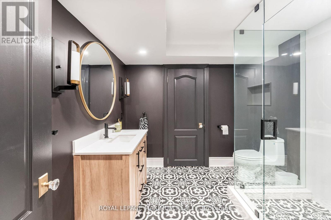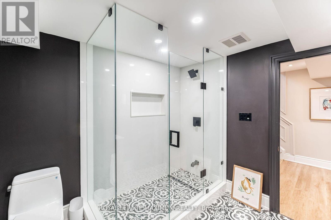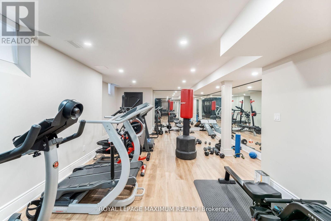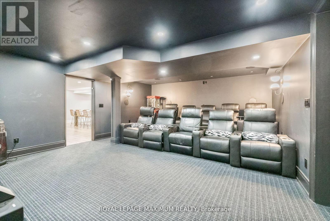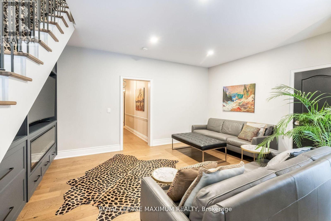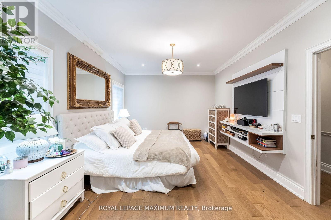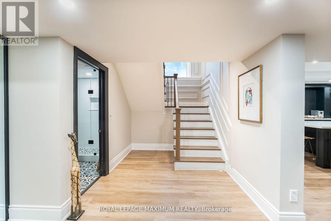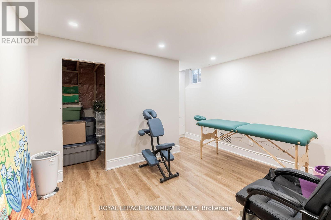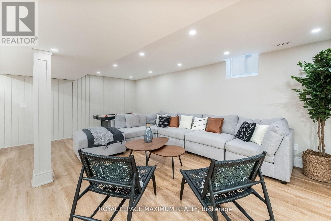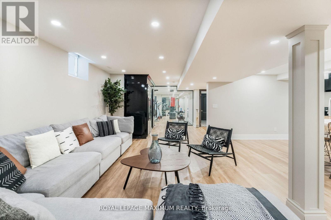6 Bedroom
6 Bathroom
3000 - 3500 sqft
Fireplace
Central Air Conditioning
Forced Air
$2,468,000
Welcome to this one of a kind sprawling ranch-style bungalow that exudes luxury &sophistication. Nestled on a perfect lot, it features a 5 car gargae - a car enthusiasts dream. At the hub of the home is a gourmet kitchen complete with a spacious pantry adjacent to a formal living & dining room inspired by timeless elegance. This home has an additional 1200 sqft loft featuring a formal library & two uppper bedrooms, each with a matching ensuite. A professionally finished basement complete with a modern open concept kitchen with a massive breakfast island that hosts ample seating, a cozy rec room, a custom gym with sleek entry doors as well as a theatre room - the ultimate home entertainment. This is a true gem. (id:41954)
Property Details
|
MLS® Number
|
N12317444 |
|
Property Type
|
Single Family |
|
Community Name
|
East Woodbridge |
|
Equipment Type
|
Water Heater |
|
Features
|
Carpet Free |
|
Parking Space Total
|
12 |
|
Rental Equipment Type
|
Water Heater |
Building
|
Bathroom Total
|
6 |
|
Bedrooms Above Ground
|
5 |
|
Bedrooms Below Ground
|
1 |
|
Bedrooms Total
|
6 |
|
Appliances
|
Garage Door Opener Remote(s), Oven - Built-in, Central Vacuum, Range, Dishwasher, Dryer, Oven, Sauna, Stove, Washer, Two Refrigerators |
|
Basement Development
|
Finished |
|
Basement Features
|
Apartment In Basement, Walk Out |
|
Basement Type
|
N/a, N/a (finished) |
|
Construction Style Attachment
|
Detached |
|
Cooling Type
|
Central Air Conditioning |
|
Exterior Finish
|
Brick, Stone |
|
Fireplace Present
|
Yes |
|
Flooring Type
|
Hardwood |
|
Foundation Type
|
Unknown |
|
Half Bath Total
|
1 |
|
Heating Fuel
|
Natural Gas |
|
Heating Type
|
Forced Air |
|
Stories Total
|
2 |
|
Size Interior
|
3000 - 3500 Sqft |
|
Type
|
House |
|
Utility Water
|
Municipal Water |
Parking
Land
|
Acreage
|
No |
|
Sewer
|
Sanitary Sewer |
|
Size Depth
|
139 Ft ,4 In |
|
Size Frontage
|
100 Ft |
|
Size Irregular
|
100 X 139.4 Ft |
|
Size Total Text
|
100 X 139.4 Ft |
Rooms
| Level |
Type |
Length |
Width |
Dimensions |
|
Second Level |
Library |
5.33 m |
8.35 m |
5.33 m x 8.35 m |
|
Second Level |
Bedroom 3 |
4.3 m |
9.81 m |
4.3 m x 9.81 m |
|
Second Level |
Bedroom 4 |
4.3 m |
9.81 m |
4.3 m x 9.81 m |
|
Basement |
Recreational, Games Room |
6.64 m |
7.65 m |
6.64 m x 7.65 m |
|
Main Level |
Kitchen |
4 m |
4.24 m |
4 m x 4.24 m |
|
Main Level |
Eating Area |
4 m |
4.3 m |
4 m x 4.3 m |
|
Main Level |
Dining Room |
3.8 m |
13.11 m |
3.8 m x 13.11 m |
|
Main Level |
Living Room |
4.88 m |
4.51 m |
4.88 m x 4.51 m |
|
Main Level |
Office |
2.78 m |
3.9 m |
2.78 m x 3.9 m |
|
Main Level |
Family Room |
4.3 m |
4.72 m |
4.3 m x 4.72 m |
|
Main Level |
Primary Bedroom |
3.39 m |
7.44 m |
3.39 m x 7.44 m |
|
Main Level |
Bedroom 2 |
3.39 m |
3.72 m |
3.39 m x 3.72 m |
https://www.realtor.ca/real-estate/28675165/14-pine-grove-road-vaughan-east-woodbridge-east-woodbridge
