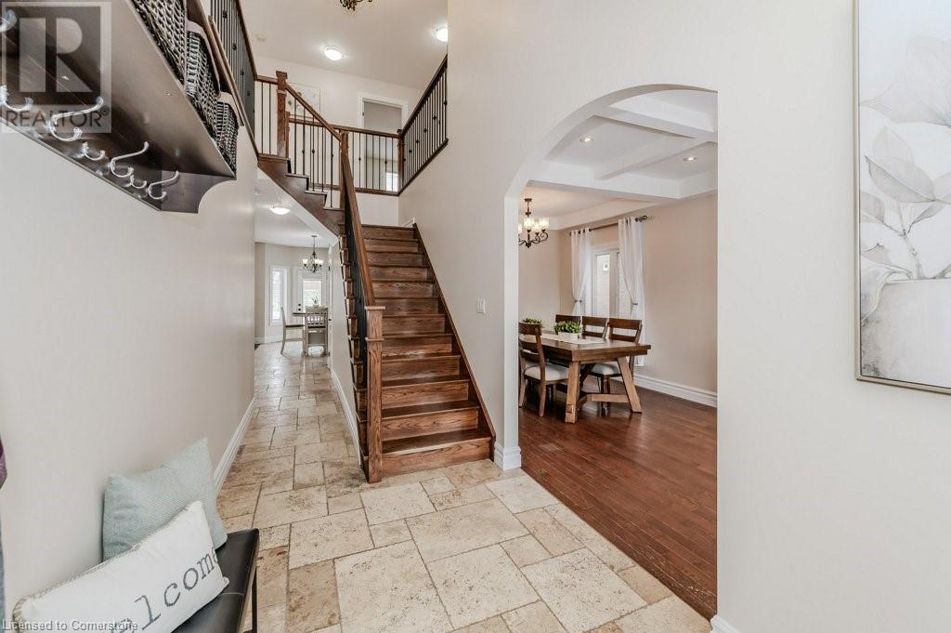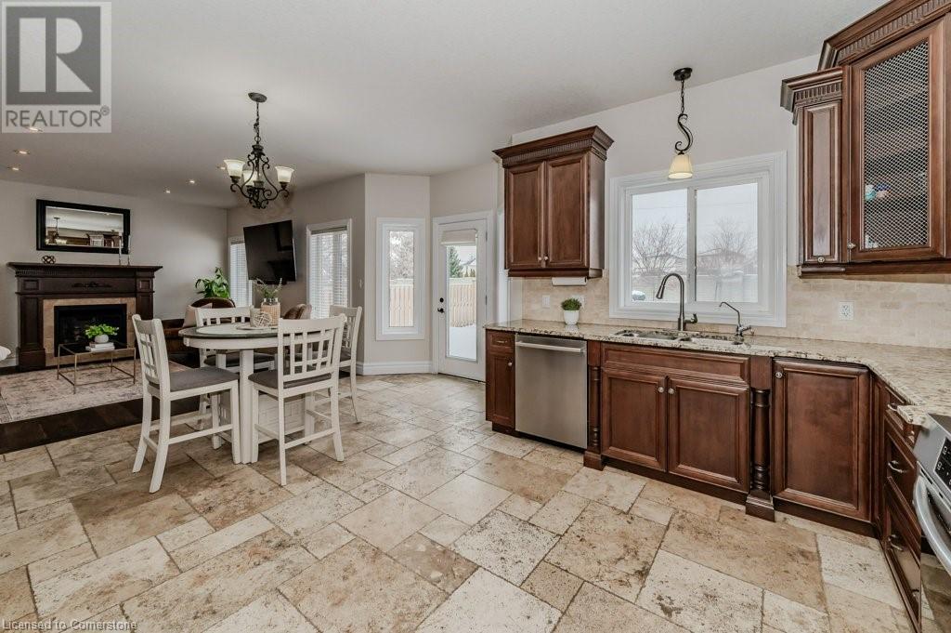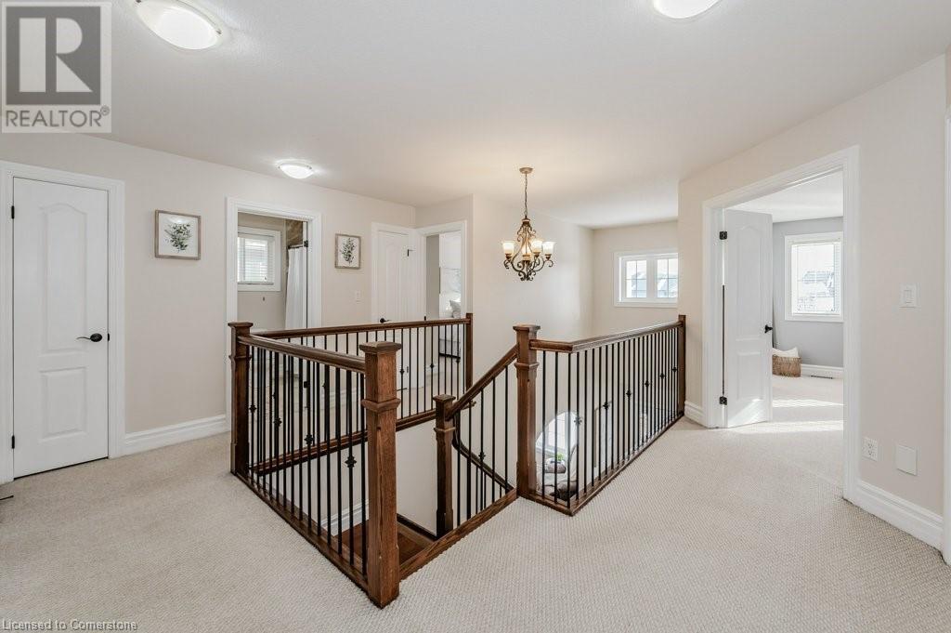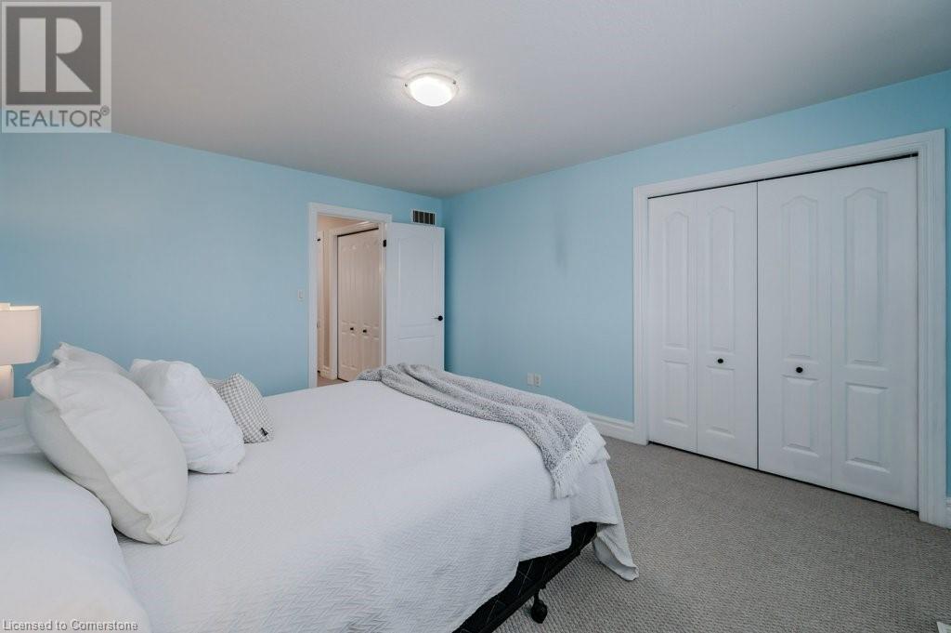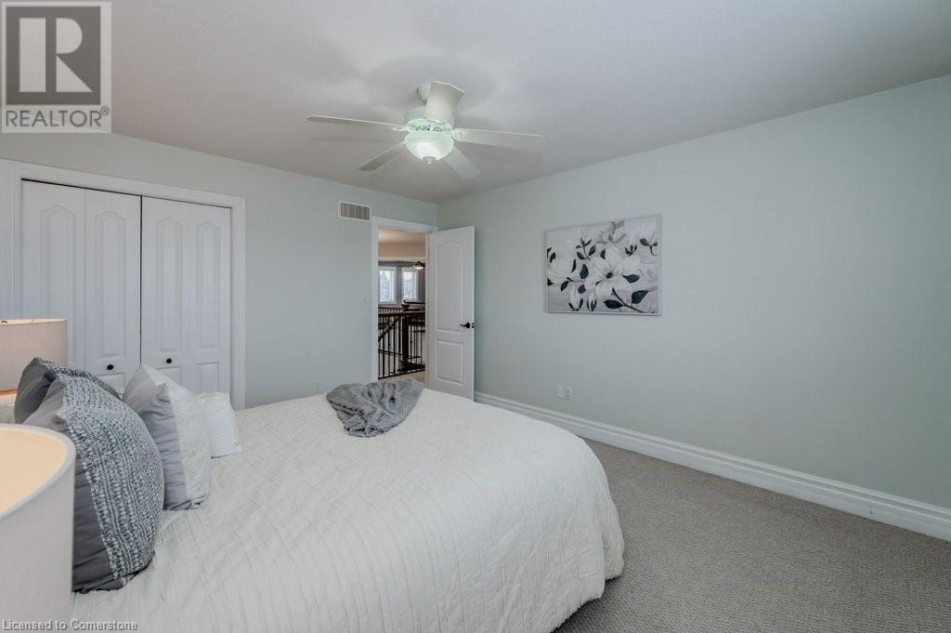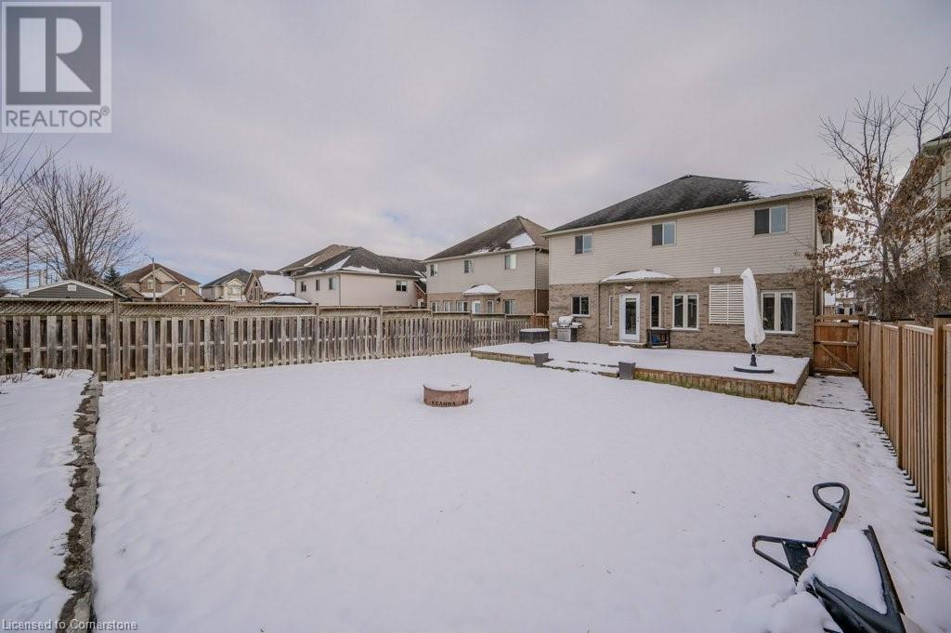4 Bedroom
3 Bathroom
2560 sqft
2 Level
Central Air Conditioning
Forced Air
Landscaped
$999,900
Welcome to 14 Paige St, a Quality Custom-built 4 Bedroom home located in the Upscale community of Riverbank Estates, boasting a great Layout created for total functionality and entertainment. Main floor's Open concept design has plenty of desirable features: 9 Ft ceiling, a beautiful Gourmet maple Kitchen with granite countertops, Butler’s Pantry, Stainless appliances, inviting expansive Family room with fireplace, impressive formal Dining, Dinette, Hardwood & Ceramic flooring and an abundance of natural lighting. 2nd floor will surprise you with its 4 great size Bedrooms including a 5 pc Ensuite with Glass shower & Jacuzzi, Walk-in Closet and an additional full 4 pc bath. Various professional Upgrades completed over the past years and recently: Deck, Driveway, Painting, Fencing, Gates, Front Door & Steps, Landscaping, Closets by Design, Water Heater, etc. Walk out to a Fully fenced Private Pool-Size backyard and spend your Summers on newer party sized deck. Don’t forget the Huge Basement with high ceilings and its potential of adding 2 bedrooms that would make it an ideal In-Law setup – just waiting for your creative vision, enjoyment and utilization. Do not miss this out on this incredible home in a premium and friendly community ! (id:41954)
Property Details
|
MLS® Number
|
40689101 |
|
Property Type
|
Single Family |
|
Amenities Near By
|
Golf Nearby, Park, Place Of Worship, Playground, Public Transit, Schools |
|
Community Features
|
Quiet Area, School Bus |
|
Equipment Type
|
None |
|
Features
|
Ravine, Conservation/green Belt, Paved Driveway, Sump Pump, Automatic Garage Door Opener |
|
Parking Space Total
|
4 |
|
Rental Equipment Type
|
None |
|
Structure
|
Porch |
Building
|
Bathroom Total
|
3 |
|
Bedrooms Above Ground
|
4 |
|
Bedrooms Total
|
4 |
|
Appliances
|
Central Vacuum - Roughed In, Dishwasher, Dryer, Refrigerator, Stove, Water Softener, Washer, Window Coverings, Garage Door Opener |
|
Architectural Style
|
2 Level |
|
Basement Development
|
Unfinished |
|
Basement Type
|
Full (unfinished) |
|
Constructed Date
|
2010 |
|
Construction Style Attachment
|
Detached |
|
Cooling Type
|
Central Air Conditioning |
|
Exterior Finish
|
Brick, Stucco, Vinyl Siding |
|
Foundation Type
|
Poured Concrete |
|
Half Bath Total
|
1 |
|
Heating Fuel
|
Natural Gas |
|
Heating Type
|
Forced Air |
|
Stories Total
|
2 |
|
Size Interior
|
2560 Sqft |
|
Type
|
House |
|
Utility Water
|
Municipal Water |
Parking
Land
|
Access Type
|
Highway Access, Highway Nearby |
|
Acreage
|
No |
|
Fence Type
|
Fence |
|
Land Amenities
|
Golf Nearby, Park, Place Of Worship, Playground, Public Transit, Schools |
|
Landscape Features
|
Landscaped |
|
Sewer
|
Municipal Sewage System |
|
Size Depth
|
131 Ft |
|
Size Frontage
|
43 Ft |
|
Size Total
|
0|under 1/2 Acre |
|
Size Total Text
|
0|under 1/2 Acre |
|
Zoning Description
|
R4 |
Rooms
| Level |
Type |
Length |
Width |
Dimensions |
|
Second Level |
Other |
|
|
10'1'' x 9'3'' |
|
Second Level |
4pc Bathroom |
|
|
Measurements not available |
|
Second Level |
Bedroom |
|
|
13'11'' x 11'11'' |
|
Second Level |
Bedroom |
|
|
13'11'' x 12'0'' |
|
Second Level |
Bedroom |
|
|
14'7'' x 10'0'' |
|
Second Level |
Full Bathroom |
|
|
13'10'' x 9'1'' |
|
Second Level |
Primary Bedroom |
|
|
16'10'' x 16'2'' |
|
Main Level |
Laundry Room |
|
|
7'2'' x 6'11'' |
|
Main Level |
2pc Bathroom |
|
|
Measurements not available |
|
Main Level |
Breakfast |
|
|
15'7'' x 7'9'' |
|
Main Level |
Family Room |
|
|
15'3'' x 13'7'' |
|
Main Level |
Kitchen |
|
|
13'7'' x 10'0'' |
|
Main Level |
Dining Room |
|
|
10'7'' x 9'7'' |
|
Main Level |
Living Room |
|
|
11'6'' x 9'7'' |
https://www.realtor.ca/real-estate/27783586/14-paige-street-kitchener





