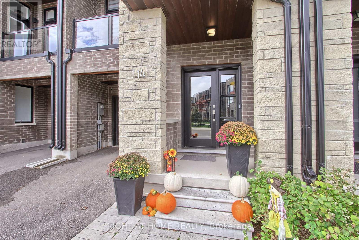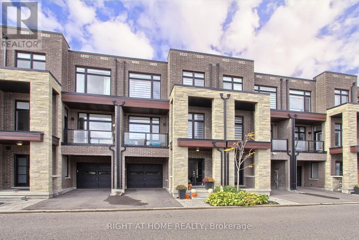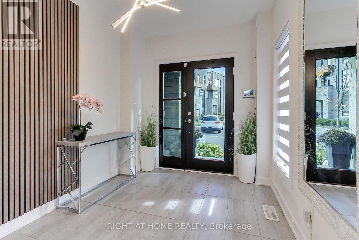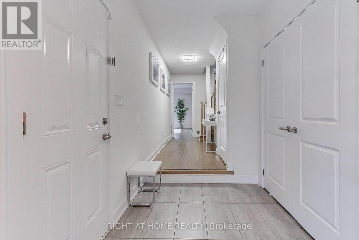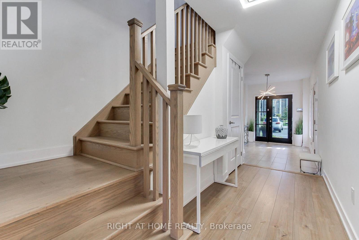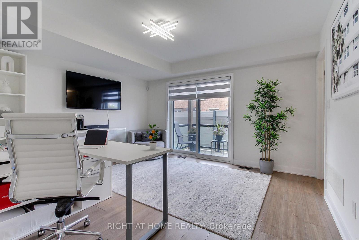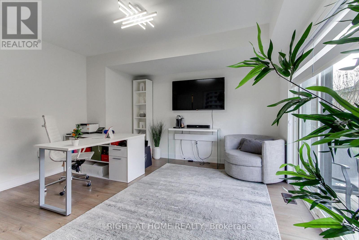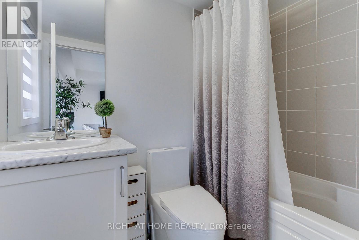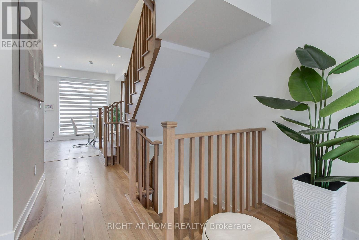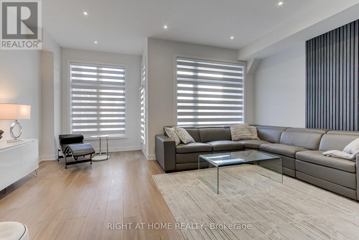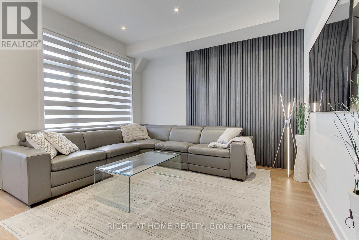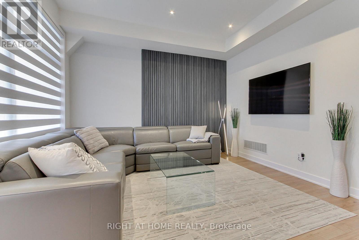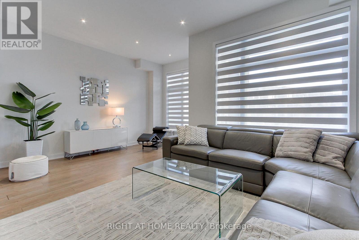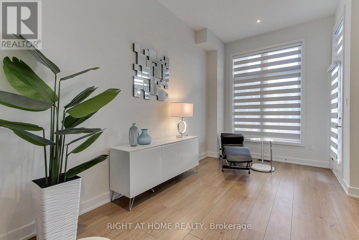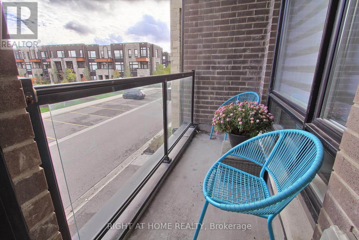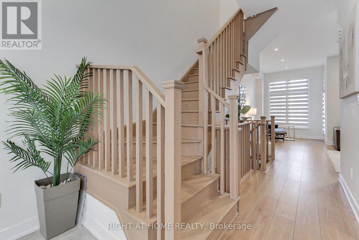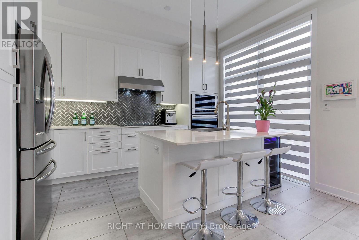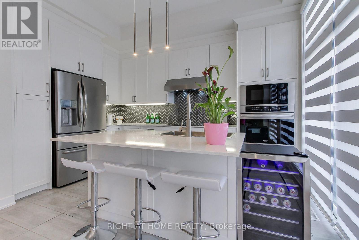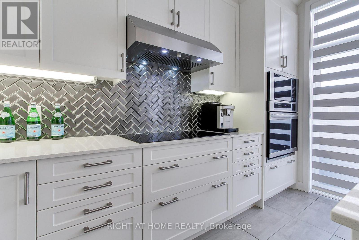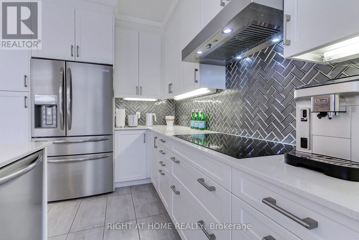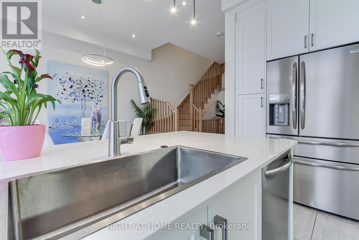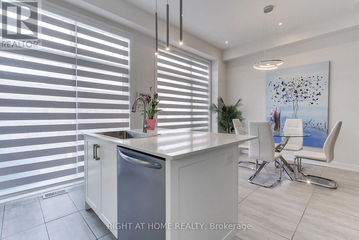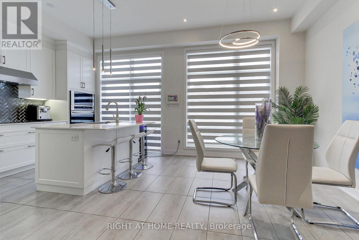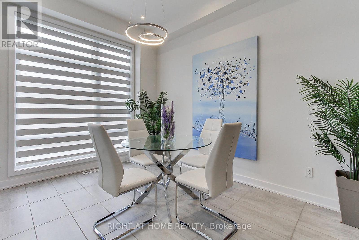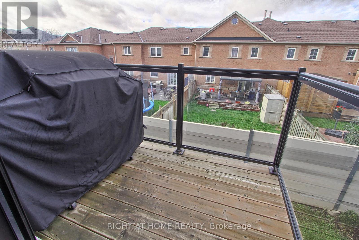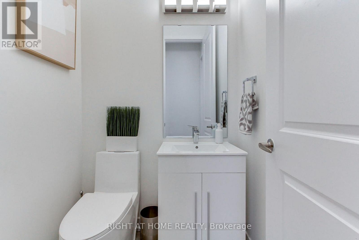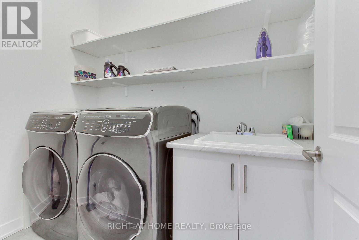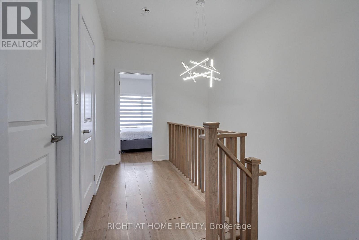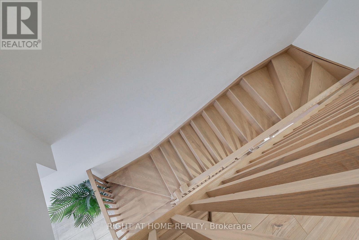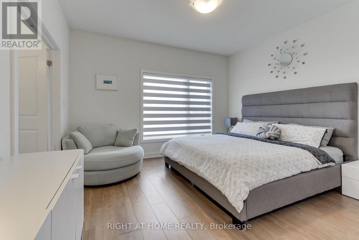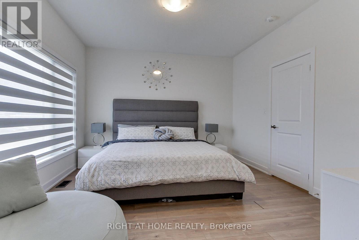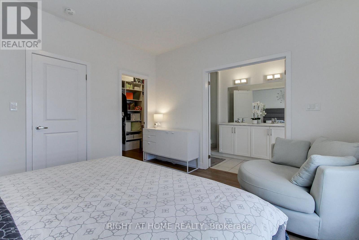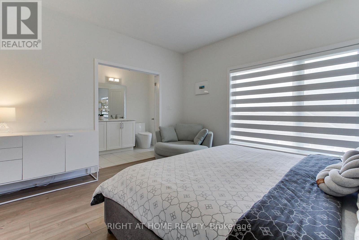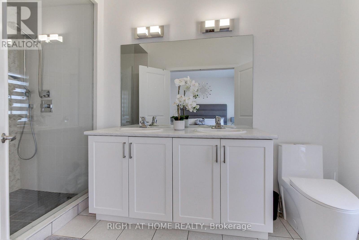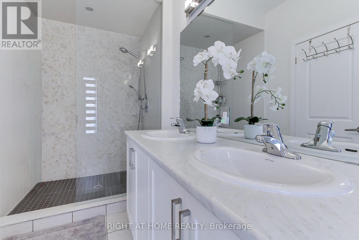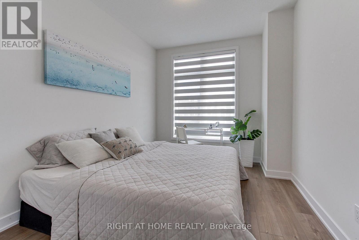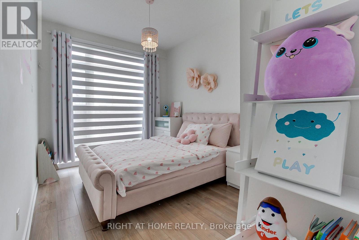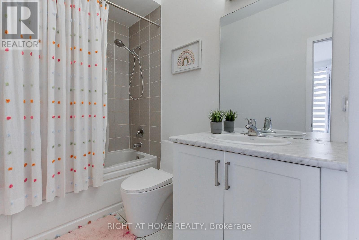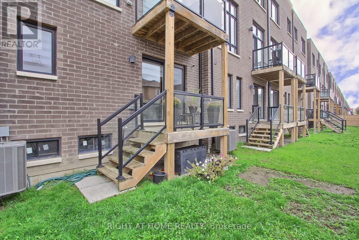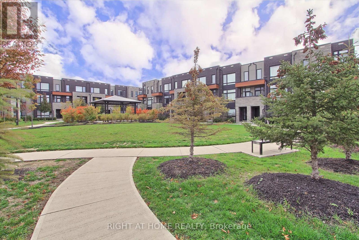14 Pageant Avenue Vaughan (Vellore Village), Ontario L4H 4R3
$999,900Maintenance, Parcel of Tied Land
$115.74 Monthly
Maintenance, Parcel of Tied Land
$115.74 MonthlyDiscover this exceptional modern townhouse, perfectly situated in the heart of high-demand Vellore Village, offering a stunning clear park view. This home is a true standout. The sleek boutique-style main level living area featuring an upgraded kitchen, dining area, and a walk-out to a west-facing balcony. The living room is filled with natural light and offers a walk-out to east facing balcony. Added features are the 10' smooth ceiling with pot lights. The guest bath & separate laundry room can also be found on this main living level. The Ground level features, garage access, Coat Closet & 4th bedroom with a 4-piece ensuite, and a walk-out to the backyard. The full unfinished basement provides endless possibilities and includes a cold room and 2 pcs bathroom rough-in. Don't miss out on this prime opportunity! Amazing Location puts you walking distance to Shopping, Restaurants, Public Transit, VMC, Hwy's & more. (id:41954)
Open House
This property has open houses!
2:00 pm
Ends at:4:00 pm
Property Details
| MLS® Number | N12477909 |
| Property Type | Single Family |
| Community Name | Vellore Village |
| Equipment Type | Water Heater |
| Features | Carpet Free |
| Parking Space Total | 2 |
| Rental Equipment Type | Water Heater |
Building
| Bathroom Total | 4 |
| Bedrooms Above Ground | 4 |
| Bedrooms Total | 4 |
| Age | 0 To 5 Years |
| Appliances | Central Vacuum, Dryer, Washer, Window Coverings |
| Basement Development | Unfinished |
| Basement Type | N/a (unfinished), Full |
| Construction Style Attachment | Attached |
| Cooling Type | Central Air Conditioning |
| Exterior Finish | Stone, Brick |
| Flooring Type | Laminate |
| Foundation Type | Concrete |
| Half Bath Total | 1 |
| Heating Fuel | Natural Gas |
| Heating Type | Forced Air |
| Stories Total | 3 |
| Size Interior | 2000 - 2500 Sqft |
| Type | Row / Townhouse |
| Utility Water | Municipal Water |
Parking
| Garage |
Land
| Acreage | No |
| Sewer | Sanitary Sewer |
| Size Depth | 71 Ft ,7 In |
| Size Frontage | 19 Ft ,8 In |
| Size Irregular | 19.7 X 71.6 Ft ; Per Mpac |
| Size Total Text | 19.7 X 71.6 Ft ; Per Mpac |
Rooms
| Level | Type | Length | Width | Dimensions |
|---|---|---|---|---|
| Main Level | Living Room | 5.73 m | 5.41 m | 5.73 m x 5.41 m |
| Main Level | Kitchen | 2.75 m | 3.97 m | 2.75 m x 3.97 m |
| Main Level | Eating Area | 3 m | 3.9 m | 3 m x 3.9 m |
| Upper Level | Primary Bedroom | 3.96 m | 3.79 m | 3.96 m x 3.79 m |
| Upper Level | Bedroom 2 | 2.89 m | 3.81 m | 2.89 m x 3.81 m |
| Upper Level | Bedroom 3 | 2.8 m | 3.36 m | 2.8 m x 3.36 m |
| Ground Level | Bedroom 4 | 4.02 m | 3.79 m | 4.02 m x 3.79 m |
Interested?
Contact us for more information
