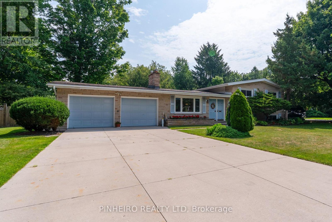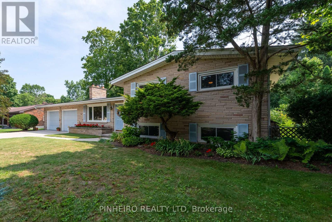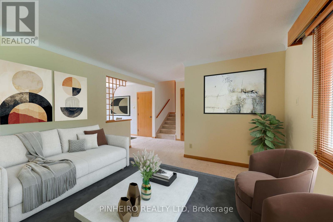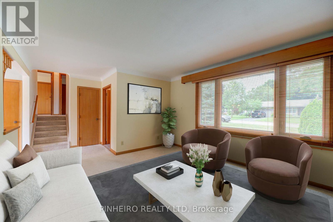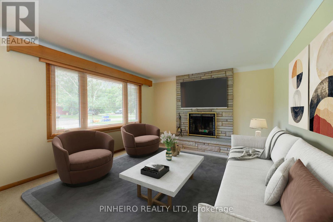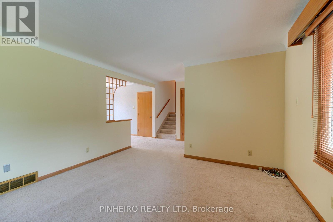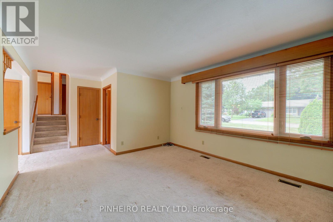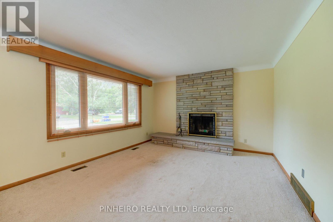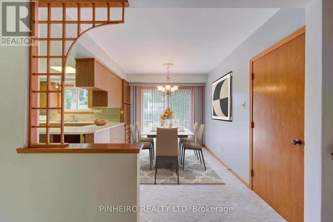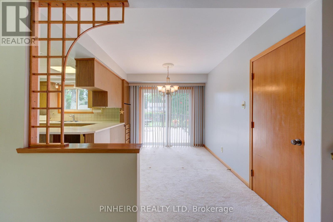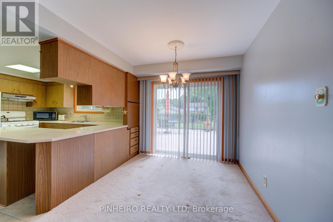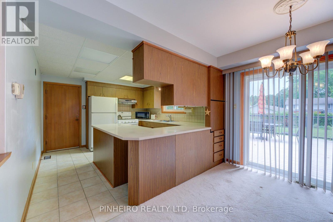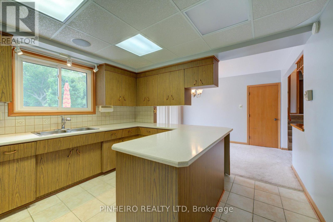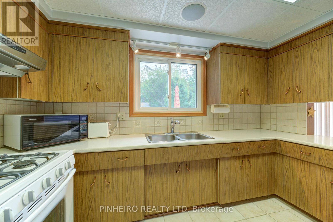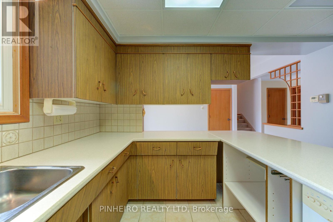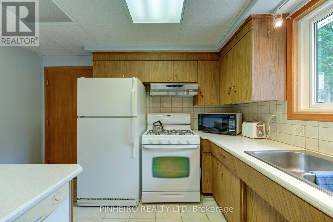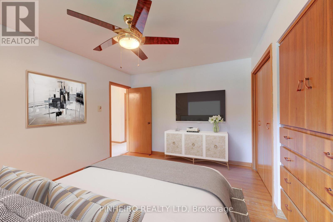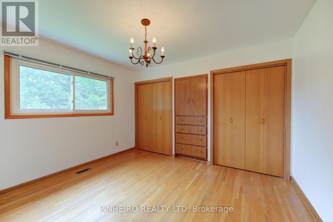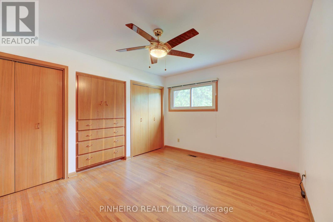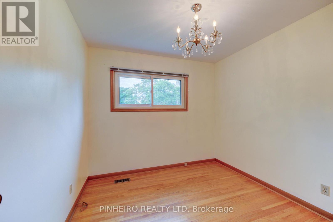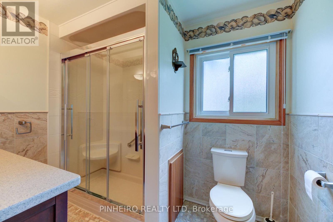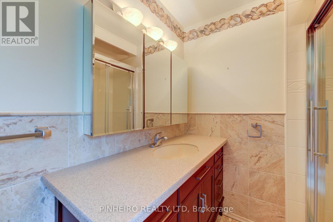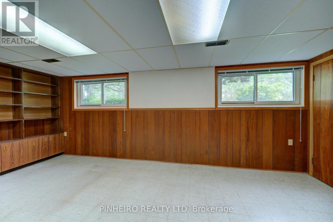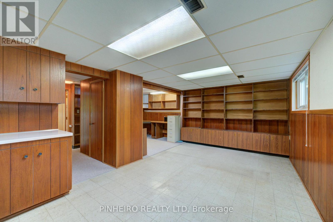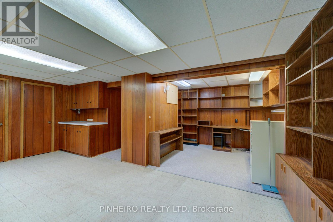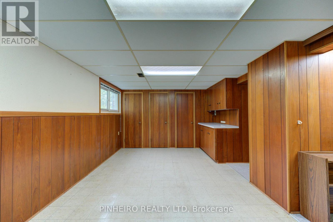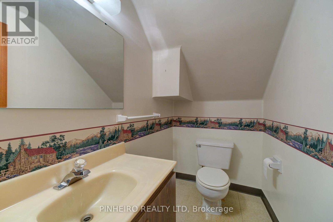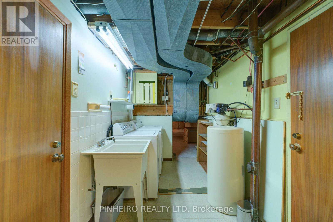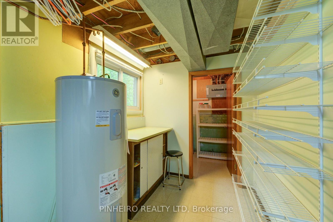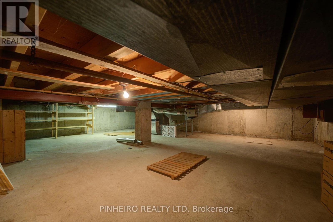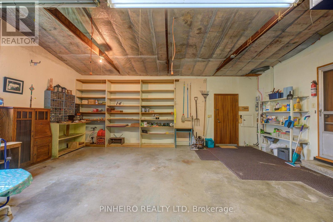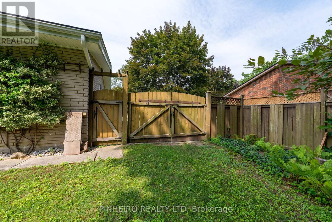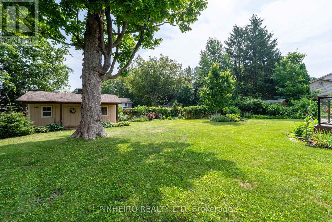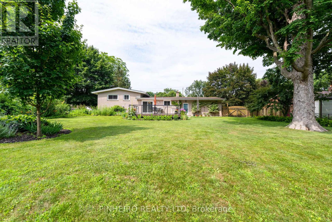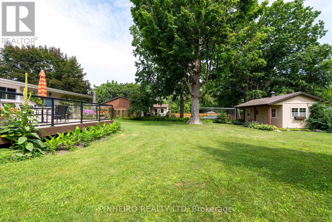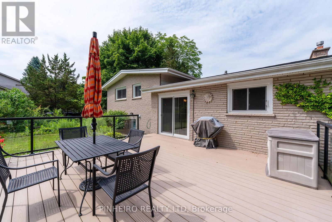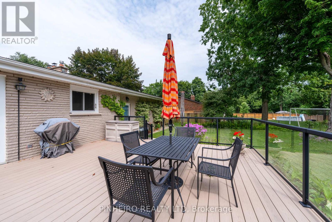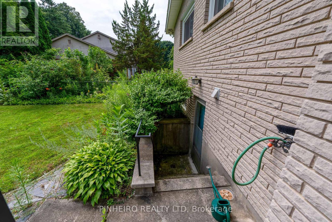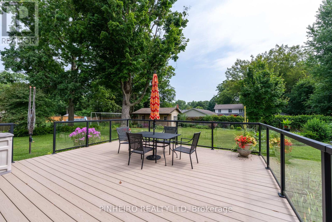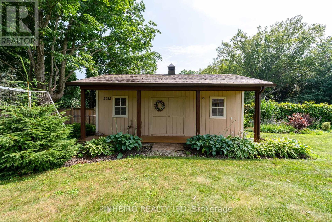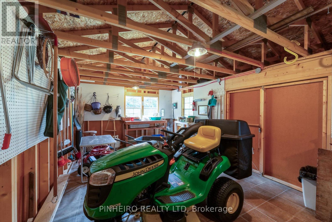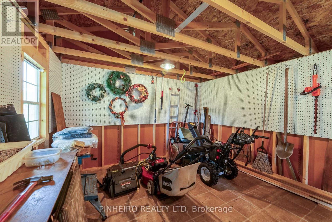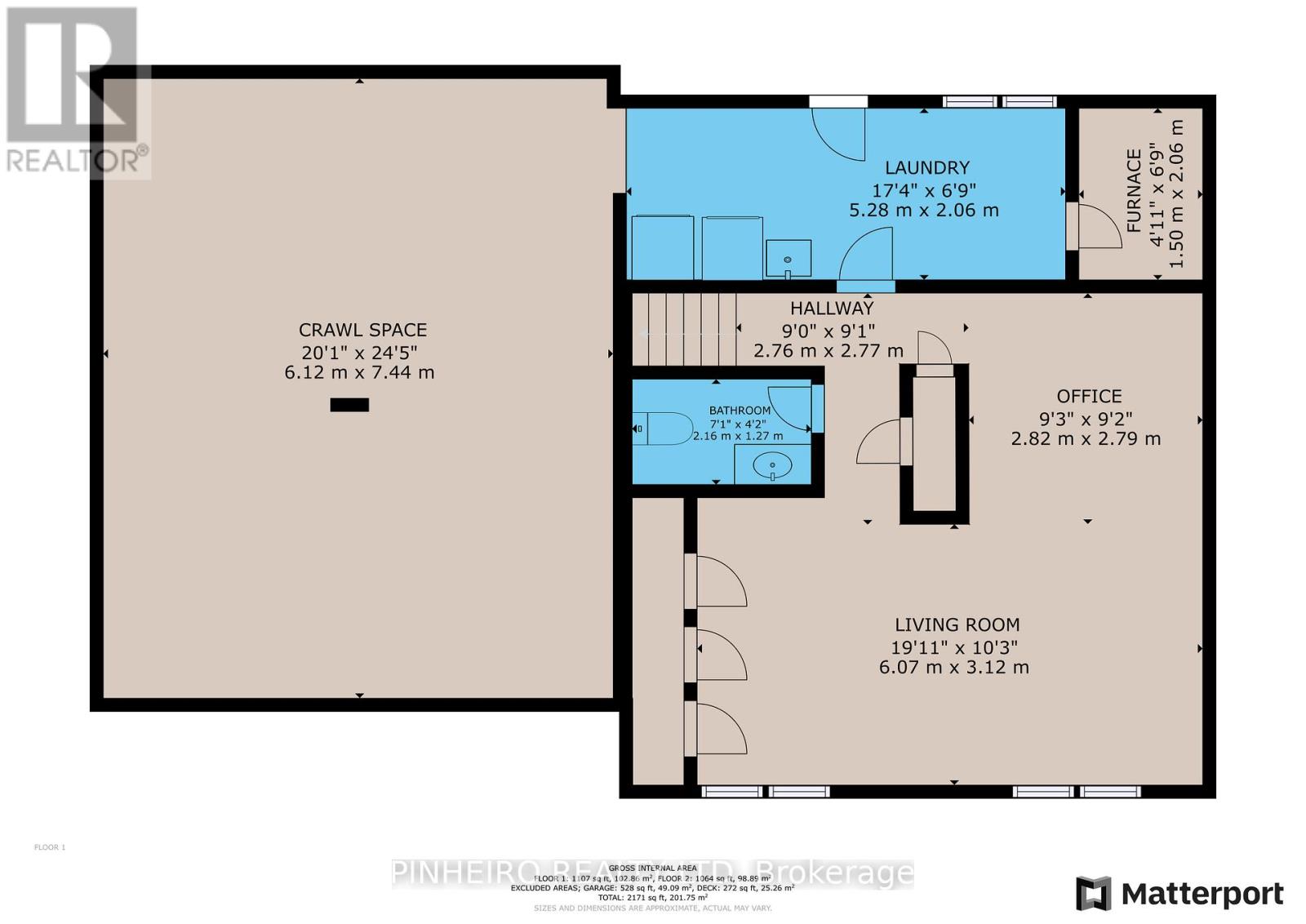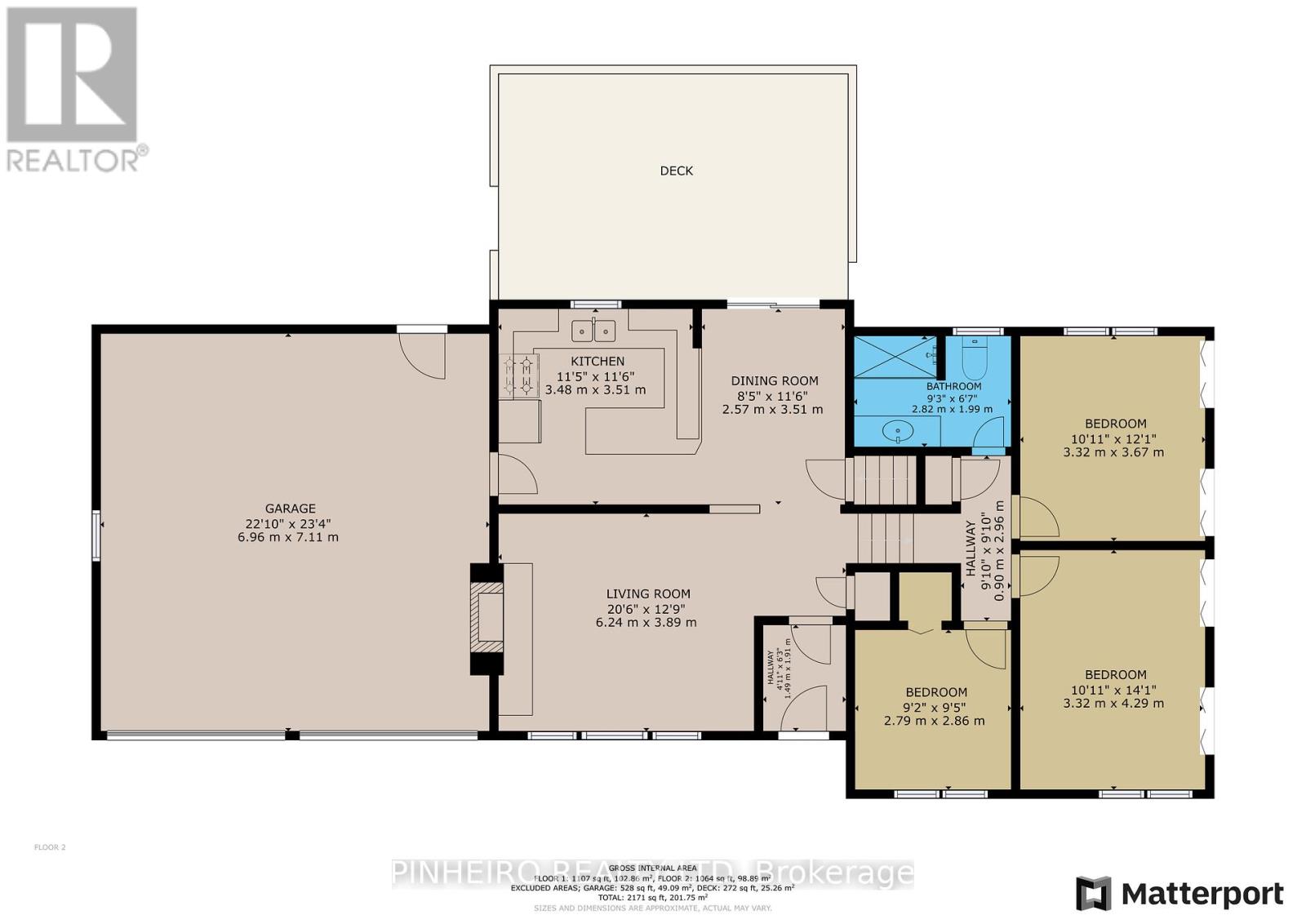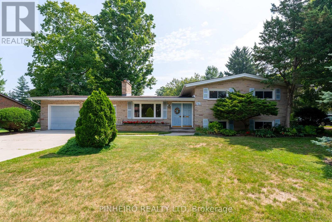3 Bedroom
2 Bathroom
1100 - 1500 sqft
Fireplace
Central Air Conditioning
Forced Air
Lawn Sprinkler
$749,900
Welcome to 14 Outer Drive; a Rare Gem in Prestigious Lambeth! Nestled in one of Lambeth's most sought-after neighborhoods, this meticulously maintained 3-level side split sits on a generously sized lot, offering space, comfort, and endless potential. Step inside to discover a well-cared-for home where the major updates have already been completed leaving just your personal touch to make it truly yours. With an ideal layout for families the home features spacious living areas, three comfortable bedrooms, and ample storage throughout. Enjoy the convenience of a double car garage plus a massive workshop perfect for hobbyists, contractors, or anyone in need of extra space. This is your opportunity to own a solid home in a mature, upscale community with easy highway access, parks nearby, shopping, and excellent schools. Don't miss out, homes like this in Lambeth rarely come to market! (id:41954)
Property Details
|
MLS® Number
|
X12301944 |
|
Property Type
|
Single Family |
|
Community Name
|
South V |
|
Parking Space Total
|
6 |
|
Structure
|
Deck, Shed |
Building
|
Bathroom Total
|
2 |
|
Bedrooms Above Ground
|
3 |
|
Bedrooms Total
|
3 |
|
Amenities
|
Fireplace(s) |
|
Appliances
|
Dishwasher, Dryer, Freezer, Stove, Water Heater, Washer, Refrigerator |
|
Basement Development
|
Partially Finished |
|
Basement Type
|
Full (partially Finished) |
|
Construction Style Attachment
|
Detached |
|
Construction Style Split Level
|
Sidesplit |
|
Cooling Type
|
Central Air Conditioning |
|
Exterior Finish
|
Brick |
|
Fireplace Present
|
Yes |
|
Foundation Type
|
Poured Concrete |
|
Half Bath Total
|
1 |
|
Heating Fuel
|
Natural Gas |
|
Heating Type
|
Forced Air |
|
Size Interior
|
1100 - 1500 Sqft |
|
Type
|
House |
|
Utility Water
|
Municipal Water |
Parking
Land
|
Acreage
|
No |
|
Landscape Features
|
Lawn Sprinkler |
|
Sewer
|
Sanitary Sewer |
|
Size Depth
|
150 Ft |
|
Size Frontage
|
94 Ft ,9 In |
|
Size Irregular
|
94.8 X 150 Ft |
|
Size Total Text
|
94.8 X 150 Ft |
|
Zoning Description
|
R1-10 |
Rooms
| Level |
Type |
Length |
Width |
Dimensions |
|
Second Level |
Bedroom |
3.32 m |
3.67 m |
3.32 m x 3.67 m |
|
Second Level |
Bedroom 2 |
3.32 m |
4.29 m |
3.32 m x 4.29 m |
|
Second Level |
Bedroom 3 |
2.79 m |
2.86 m |
2.79 m x 2.86 m |
|
Lower Level |
Other |
6.12 m |
7.44 m |
6.12 m x 7.44 m |
|
Lower Level |
Family Room |
6.07 m |
3.12 m |
6.07 m x 3.12 m |
|
Lower Level |
Office |
2.82 m |
2.79 m |
2.82 m x 2.79 m |
|
Lower Level |
Laundry Room |
5.28 m |
2.06 m |
5.28 m x 2.06 m |
|
Lower Level |
Utility Room |
1.5 m |
2.06 m |
1.5 m x 2.06 m |
|
Main Level |
Living Room |
6.24 m |
3.89 m |
6.24 m x 3.89 m |
|
Main Level |
Dining Room |
2.57 m |
3.51 m |
2.57 m x 3.51 m |
|
Main Level |
Kitchen |
3.48 m |
3.51 m |
3.48 m x 3.51 m |
https://www.realtor.ca/real-estate/28641829/14-outer-drive-london-south-south-v-south-v
