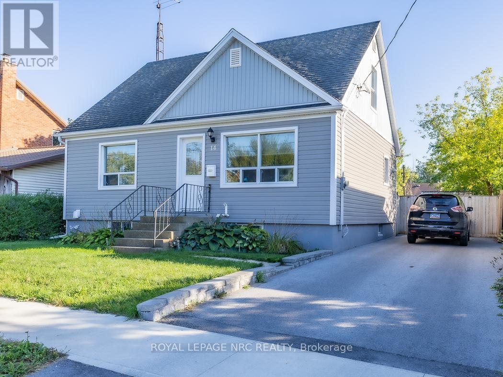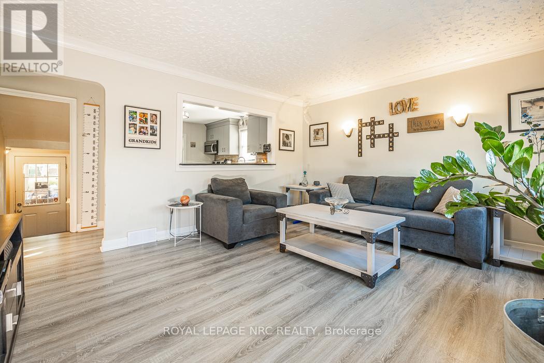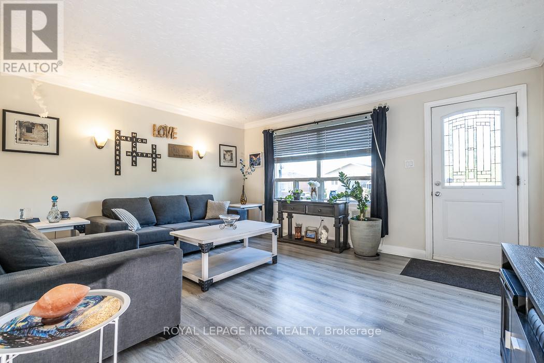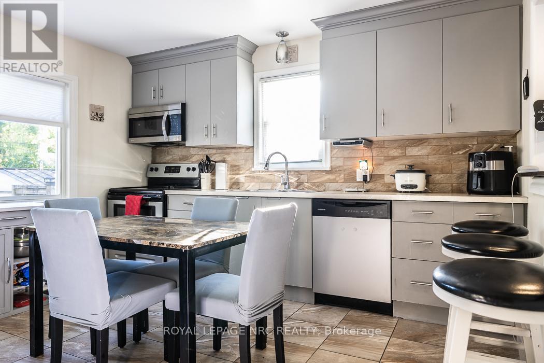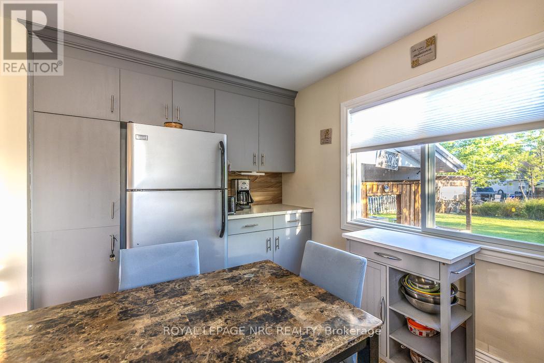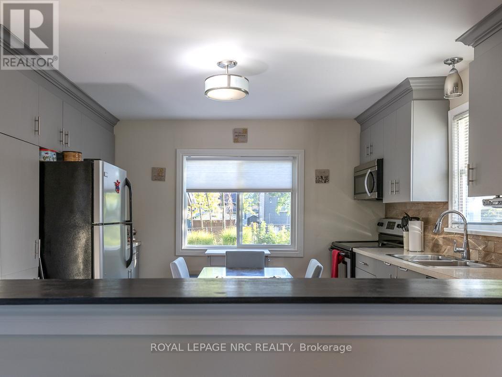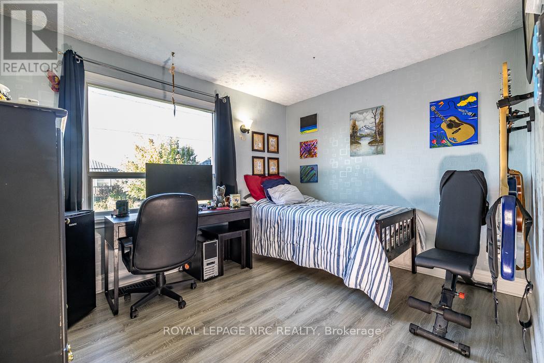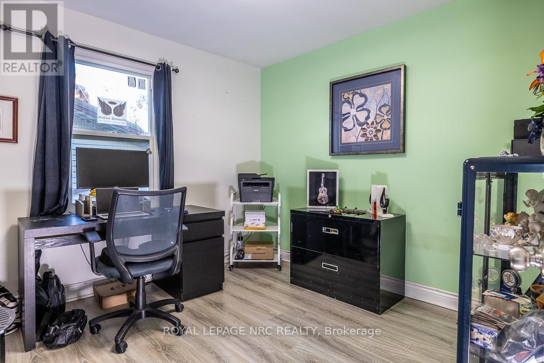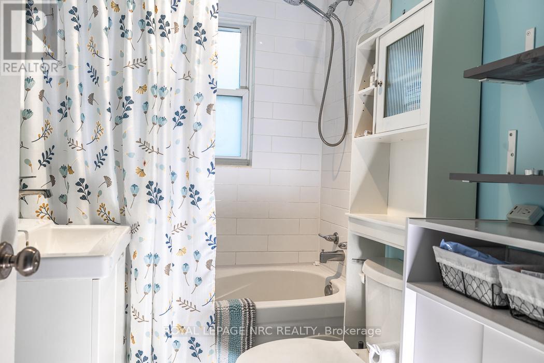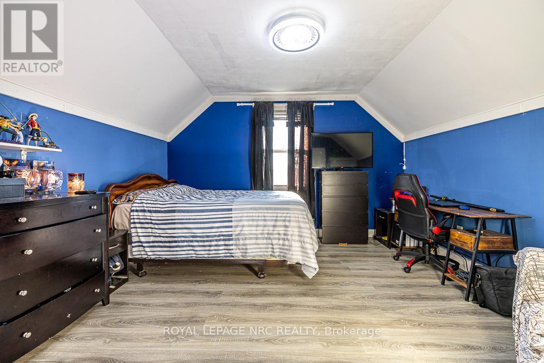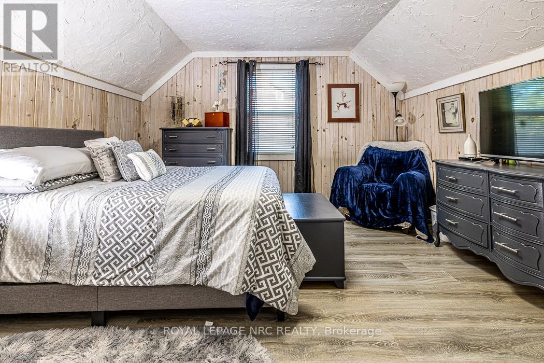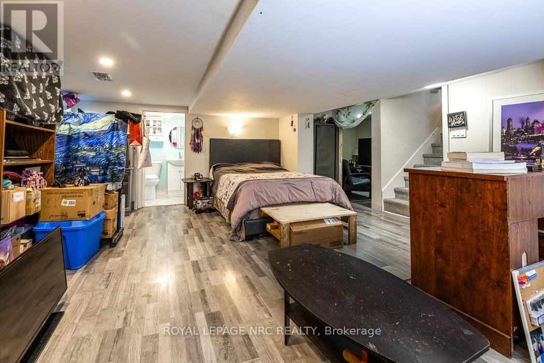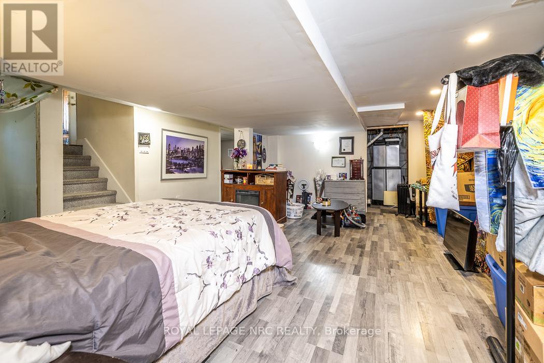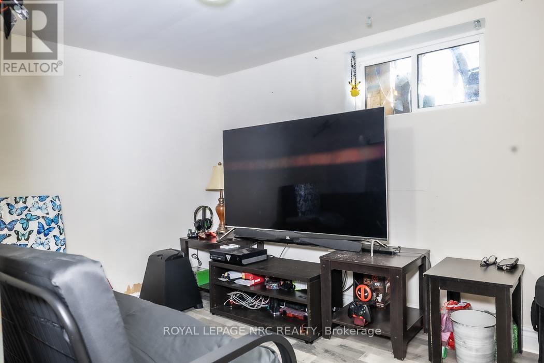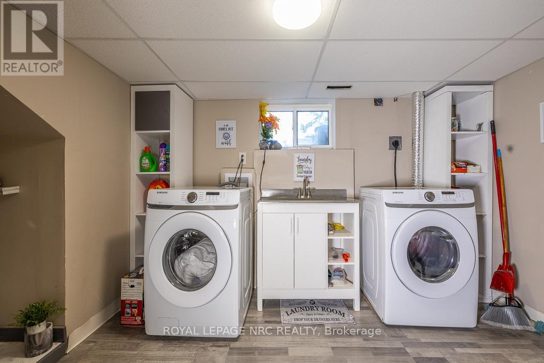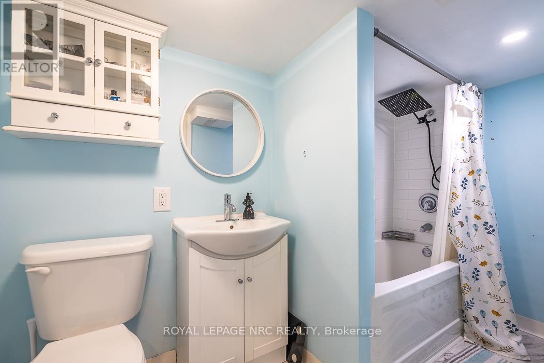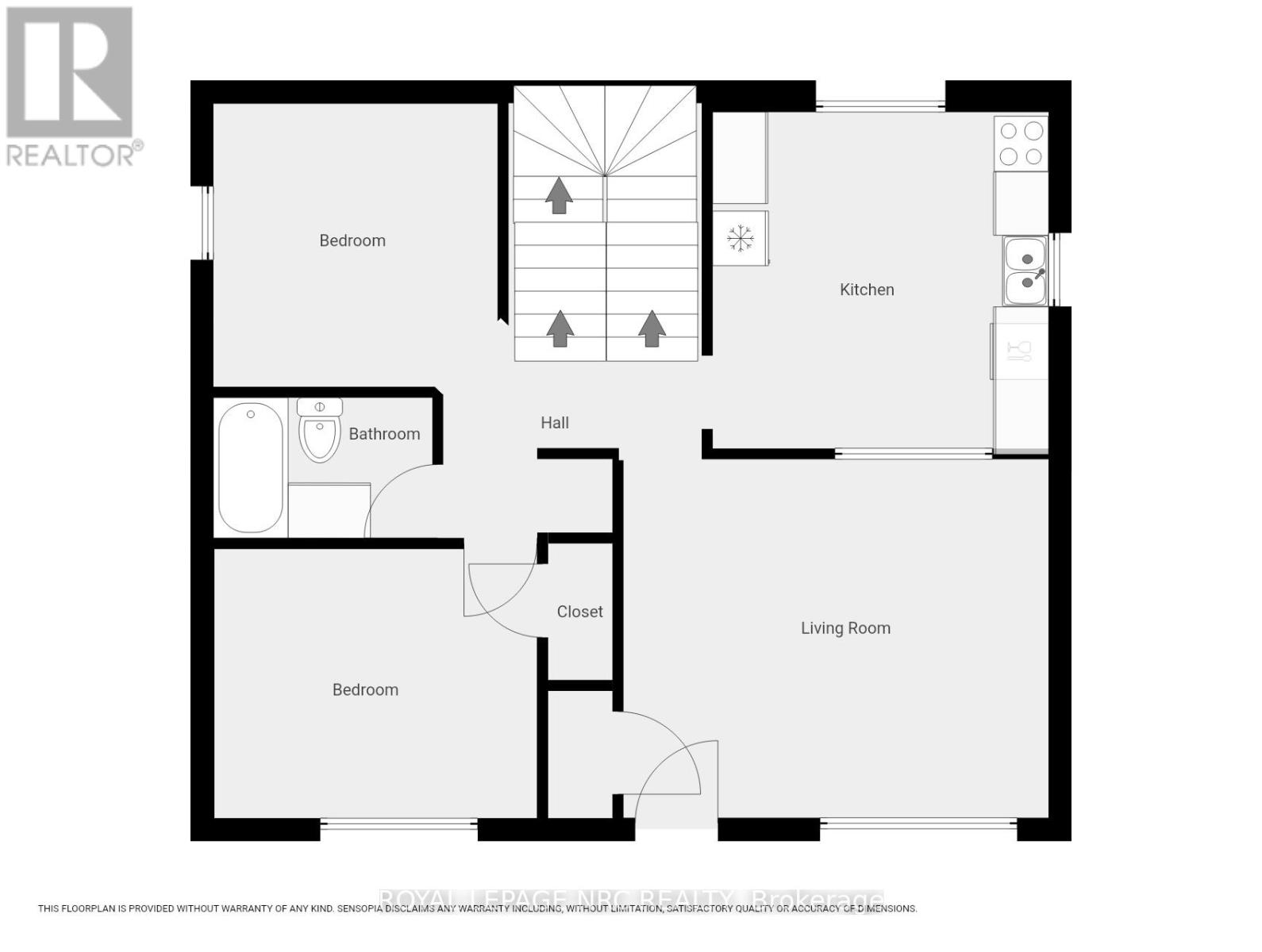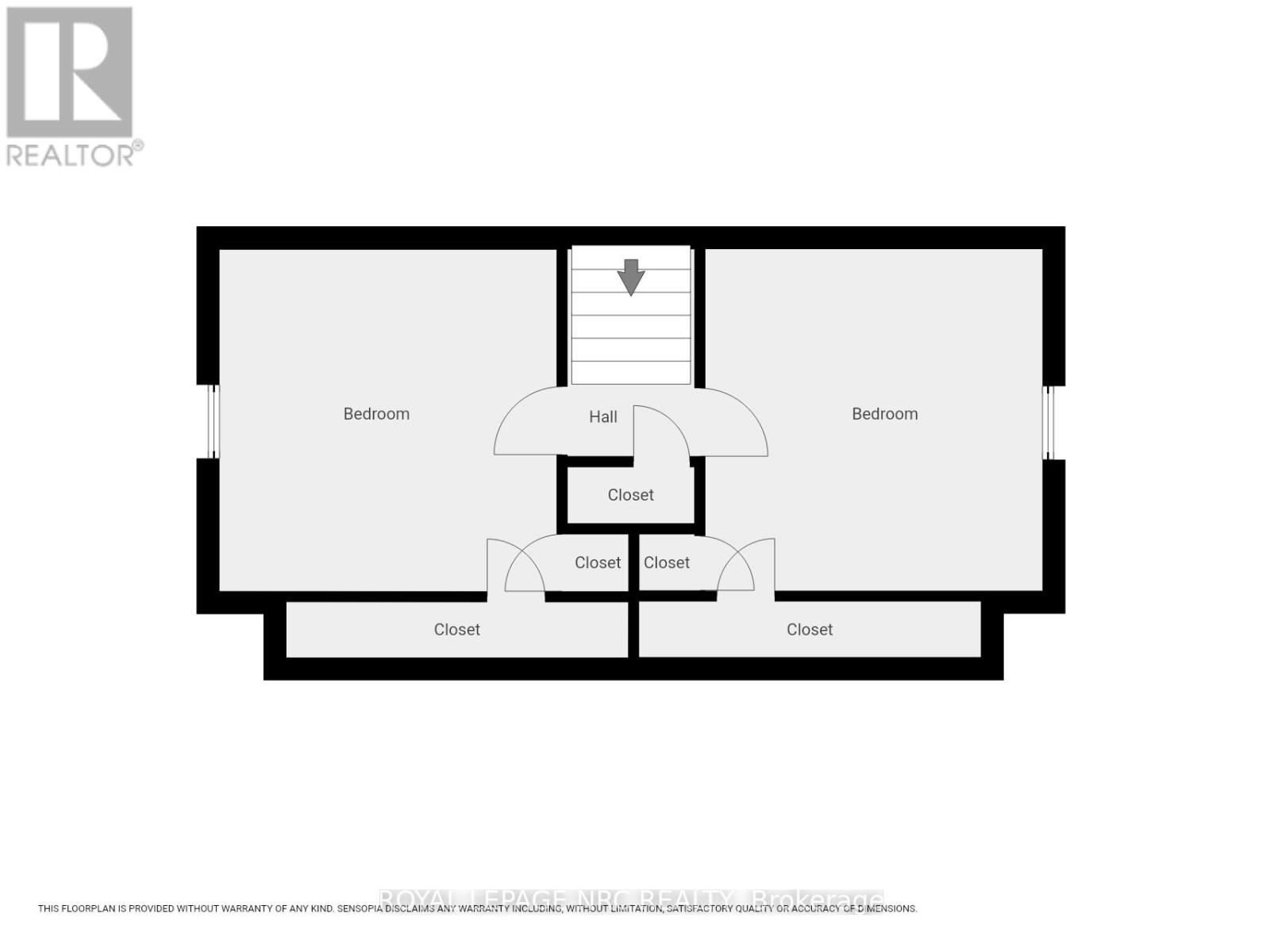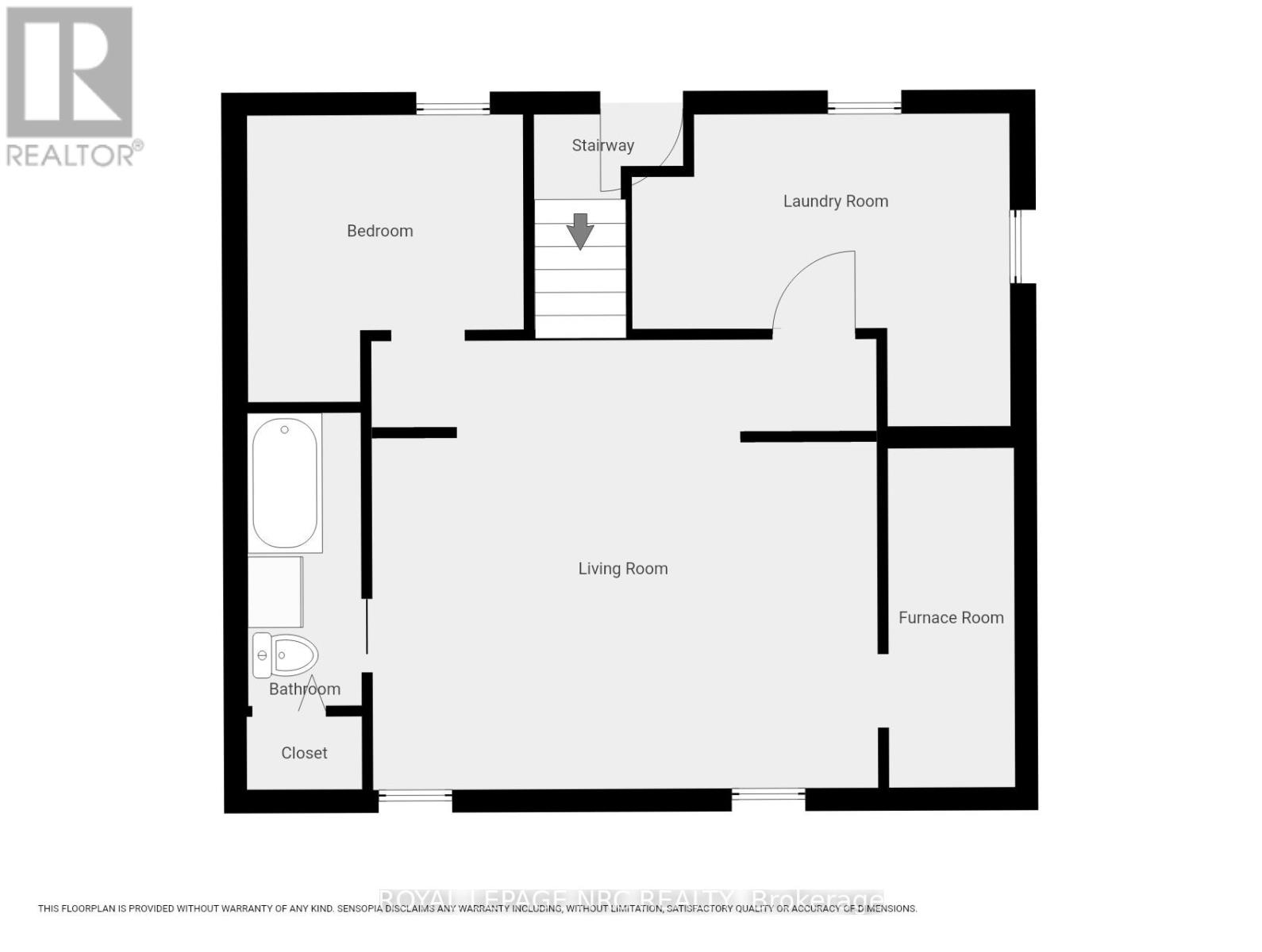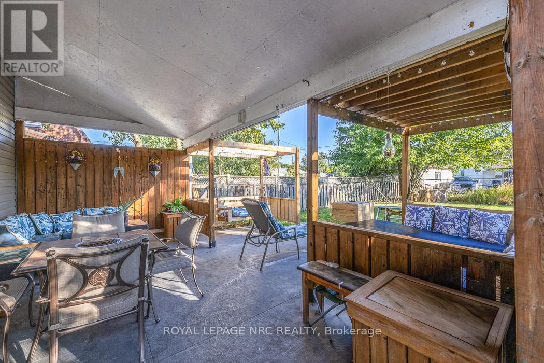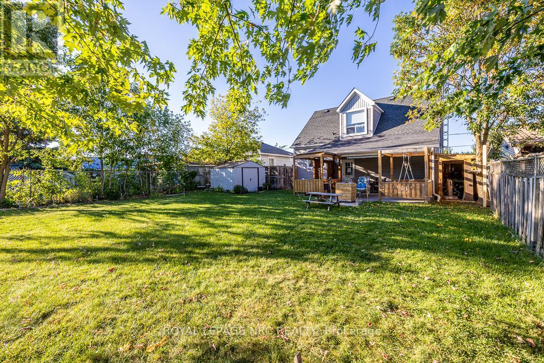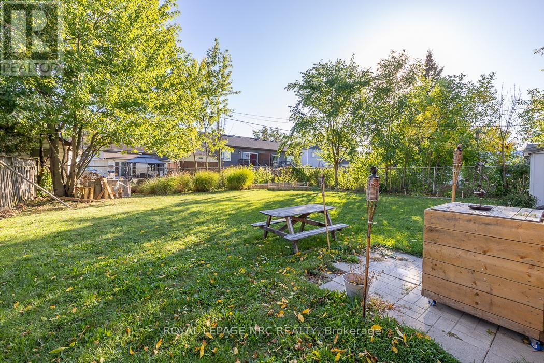4 Bedroom
2 Bathroom
1100 - 1500 sqft
Central Air Conditioning
Forced Air
$639,900
Discover a welcoming family home in the heart of mid-St. Catharines.With 4 bedrooms above grade including one that can easily serve as a dining room or home office and 2 full bathrooms, this home offers flexible living for todays needs. The finished basement, complete with its own entrance and full bathroom, adds valuable space for extended family, guests, or recreation.Sunlight fills the spacious eat-in kitchen, creating a warm gathering place at the center of the home. Recent updates to the furnace, siding, driveway, flooring, and select windows bring added comfort and peace of mind.Step outside to a large, fenced yard pool-sized and perfect for summer fun. The covered patio and twin pergolas set the stage for BBQs, family celebrations, or simply relaxing in your own private retreat.Located close to shopping and on a school bus route, this home balances everyday convenience with room to grow. With approx. 1,200 sq ft above grade, its a practical, versatile choice in a well-established Niagara neighbourhood. (id:41954)
Open House
This property has open houses!
Starts at:
2:00 pm
Ends at:
4:00 pm
Property Details
|
MLS® Number
|
X12438410 |
|
Property Type
|
Single Family |
|
Community Name
|
455 - Secord Woods |
|
Amenities Near By
|
Public Transit |
|
Parking Space Total
|
3 |
|
Structure
|
Patio(s), Shed |
Building
|
Bathroom Total
|
2 |
|
Bedrooms Above Ground
|
4 |
|
Bedrooms Total
|
4 |
|
Age
|
51 To 99 Years |
|
Basement Development
|
Partially Finished |
|
Basement Features
|
Separate Entrance |
|
Basement Type
|
N/a (partially Finished) |
|
Construction Style Attachment
|
Detached |
|
Cooling Type
|
Central Air Conditioning |
|
Exterior Finish
|
Vinyl Siding |
|
Foundation Type
|
Block |
|
Heating Fuel
|
Natural Gas |
|
Heating Type
|
Forced Air |
|
Stories Total
|
2 |
|
Size Interior
|
1100 - 1500 Sqft |
|
Type
|
House |
|
Utility Water
|
Municipal Water |
Parking
Land
|
Acreage
|
No |
|
Fence Type
|
Fully Fenced |
|
Land Amenities
|
Public Transit |
|
Sewer
|
Sanitary Sewer |
|
Size Depth
|
110 Ft |
|
Size Frontage
|
49 Ft ,6 In |
|
Size Irregular
|
49.5 X 110 Ft |
|
Size Total Text
|
49.5 X 110 Ft |
|
Zoning Description
|
R2 |
Rooms
| Level |
Type |
Length |
Width |
Dimensions |
|
Second Level |
Bedroom 3 |
4.01 m |
3.66 m |
4.01 m x 3.66 m |
|
Second Level |
Bedroom 4 |
4.01 m |
3.66 m |
4.01 m x 3.66 m |
|
Basement |
Laundry Room |
3.45 m |
2.28 m |
3.45 m x 2.28 m |
|
Basement |
Bedroom |
2.92 m |
2.33 m |
2.92 m x 2.33 m |
|
Basement |
Recreational, Games Room |
5.48 m |
3.96 m |
5.48 m x 3.96 m |
|
Ground Level |
Living Room |
4.62 m |
3.88 m |
4.62 m x 3.88 m |
|
Ground Level |
Kitchen |
3.73 m |
3.66 m |
3.73 m x 3.66 m |
|
Ground Level |
Bedroom |
3.48 m |
2.92 m |
3.48 m x 2.92 m |
|
Ground Level |
Bedroom 2 |
3.05 m |
3.05 m |
3.05 m x 3.05 m |
https://www.realtor.ca/real-estate/28937608/14-oakwood-avenue-st-catharines-secord-woods-455-secord-woods
