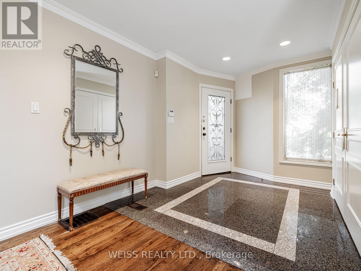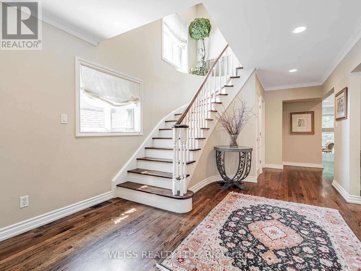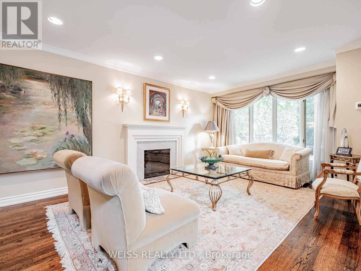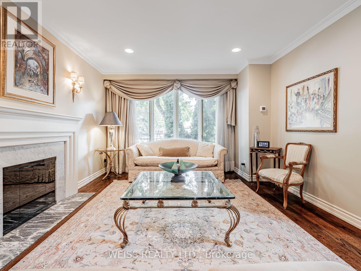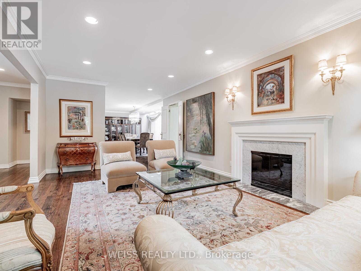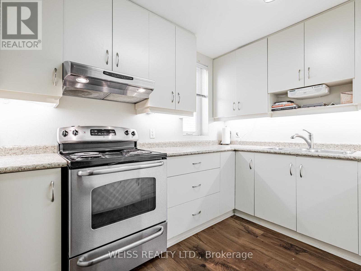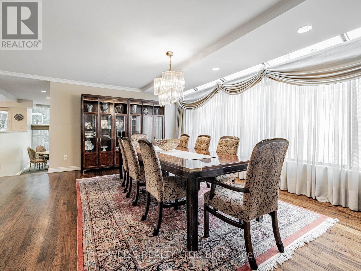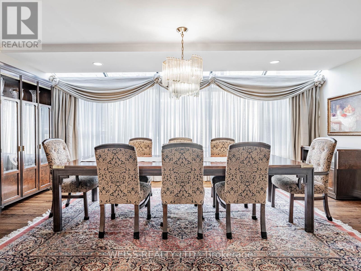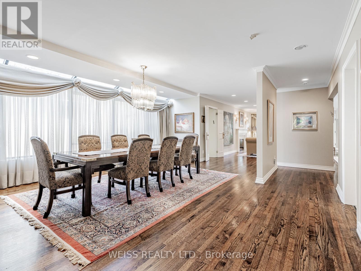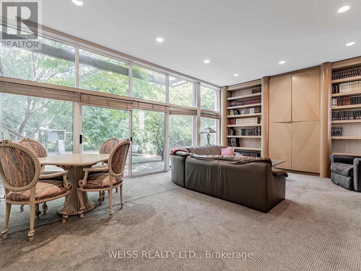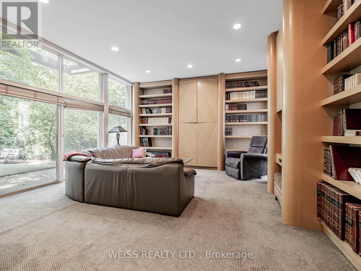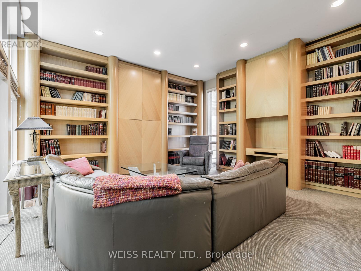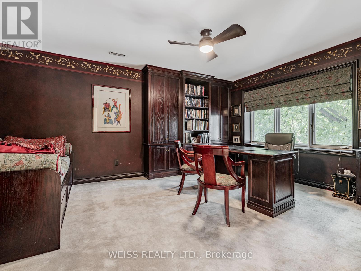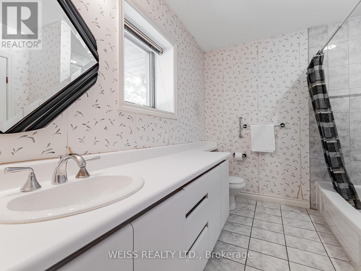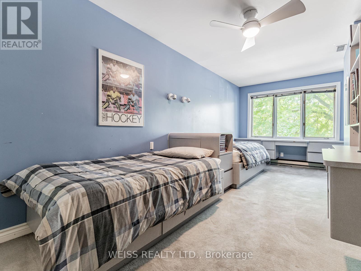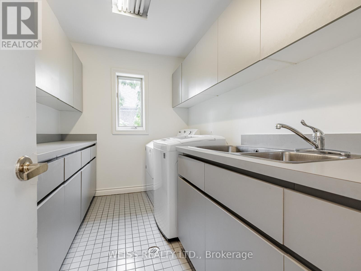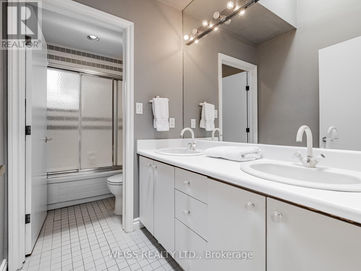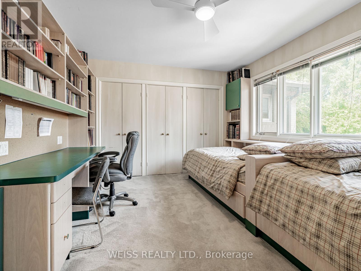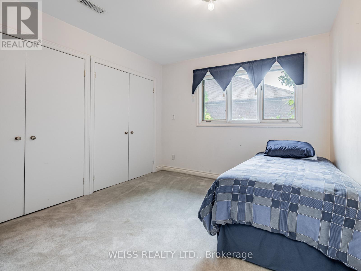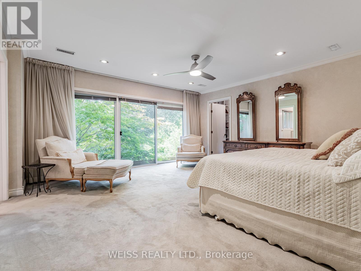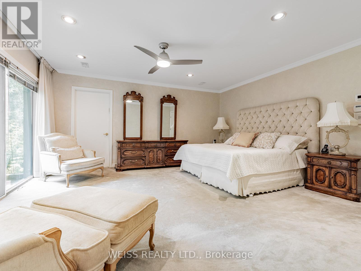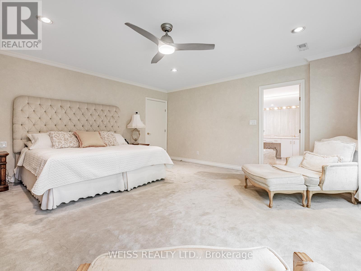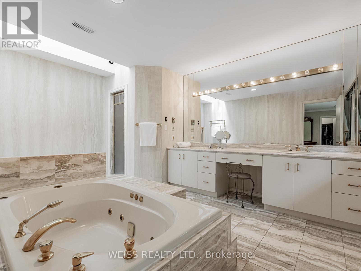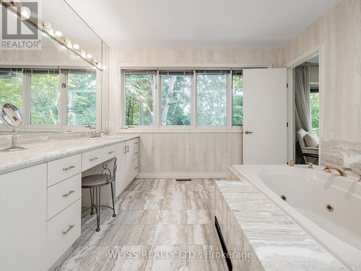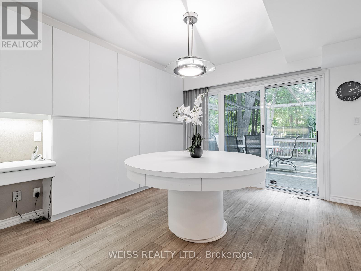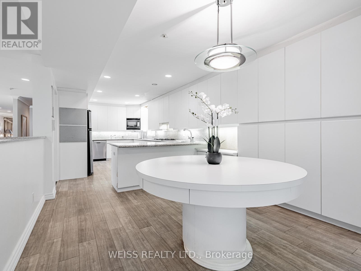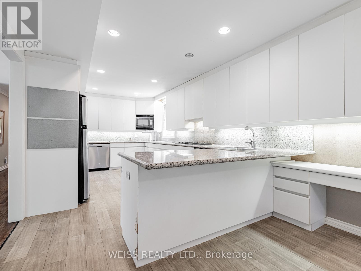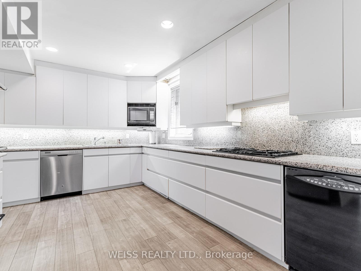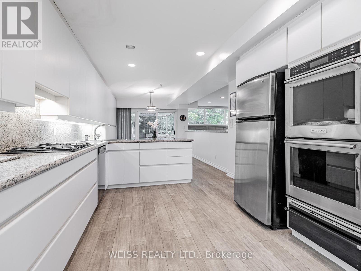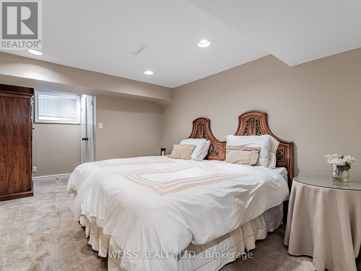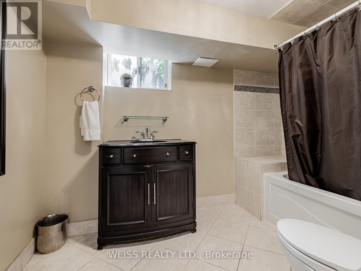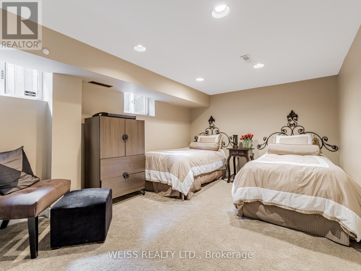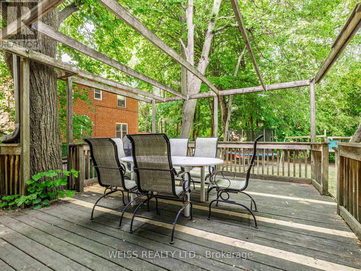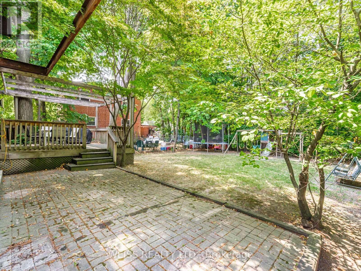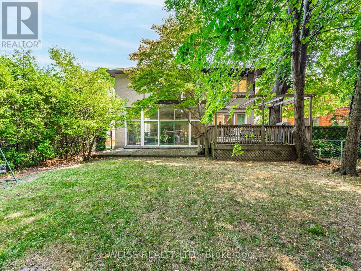9 Bedroom
6 Bathroom
3500 - 5000 sqft
Fireplace
Central Air Conditioning
Forced Air
$1,999,000
Fantastic 5+4 bedroom home on quiet high demand street in Armour Heights.!! 6 Bathrooms. 3836 square feet above grade (as per MPAC) plus separate entrance to large finished basement.Amazing 44 x 150 lot!!! Excellent layout. Spacious kitchen with granite counters, abundant cabinetry and walk out to large deck. Sizable dining room and living room with gleaming hardwood floors. Passover Kitchen on main floor! Vast family room with walk out to back yard. 5 skylights! Large 2nd floor laundry. Primary bedroom with luxurious 5 price ensuite and large walk in closet. Too much to mention. Close to top rated schools, Subway, TTC , 401, Avenue Road, Yorkdale, restaurants and lots of shopping. (id:41954)
Property Details
|
MLS® Number
|
C12334226 |
|
Property Type
|
Single Family |
|
Community Name
|
Lansing-Westgate |
|
Parking Space Total
|
4 |
Building
|
Bathroom Total
|
6 |
|
Bedrooms Above Ground
|
5 |
|
Bedrooms Below Ground
|
4 |
|
Bedrooms Total
|
9 |
|
Appliances
|
Cooktop, Dishwasher, Dryer, Water Heater, Microwave, Oven, Hood Fan, Stove, Washer, Window Coverings, Refrigerator |
|
Basement Development
|
Finished |
|
Basement Features
|
Separate Entrance |
|
Basement Type
|
N/a (finished) |
|
Construction Style Attachment
|
Detached |
|
Cooling Type
|
Central Air Conditioning |
|
Exterior Finish
|
Brick |
|
Fireplace Present
|
Yes |
|
Flooring Type
|
Hardwood |
|
Foundation Type
|
Unknown |
|
Half Bath Total
|
1 |
|
Heating Fuel
|
Natural Gas |
|
Heating Type
|
Forced Air |
|
Stories Total
|
2 |
|
Size Interior
|
3500 - 5000 Sqft |
|
Type
|
House |
|
Utility Water
|
Municipal Water |
Parking
Land
|
Acreage
|
No |
|
Sewer
|
Sanitary Sewer |
|
Size Depth
|
150 Ft ,4 In |
|
Size Frontage
|
44 Ft ,3 In |
|
Size Irregular
|
44.3 X 150.4 Ft |
|
Size Total Text
|
44.3 X 150.4 Ft |
Rooms
| Level |
Type |
Length |
Width |
Dimensions |
|
Second Level |
Primary Bedroom |
4.91 m |
4.68 m |
4.91 m x 4.68 m |
|
Second Level |
Bedroom |
5.05 m |
3.89 m |
5.05 m x 3.89 m |
|
Second Level |
Bedroom |
3.17 m |
3.31 m |
3.17 m x 3.31 m |
|
Second Level |
Bedroom |
6.26 m |
2.83 m |
6.26 m x 2.83 m |
|
Second Level |
Bedroom |
4.32 m |
3.47 m |
4.32 m x 3.47 m |
|
Basement |
Bedroom |
5.3 m |
2.81 m |
5.3 m x 2.81 m |
|
Basement |
Bedroom |
5.3 m |
2.81 m |
5.3 m x 2.81 m |
|
Basement |
Bedroom |
4.16 m |
3.32 m |
4.16 m x 3.32 m |
|
Basement |
Bedroom |
3.65 m |
2.27 m |
3.65 m x 2.27 m |
|
Main Level |
Living Room |
6.74 m |
3.8 m |
6.74 m x 3.8 m |
|
Main Level |
Dining Room |
6.01 m |
3.8 m |
6.01 m x 3.8 m |
|
Main Level |
Kitchen |
5.27 m |
3.33 m |
5.27 m x 3.33 m |
|
Main Level |
Family Room |
5.26 m |
6.76 m |
5.26 m x 6.76 m |
|
Main Level |
Kitchen |
3.4 m |
2.85 m |
3.4 m x 2.85 m |
https://www.realtor.ca/real-estate/28711208/14-northmount-avenue-toronto-lansing-westgate-lansing-westgate



